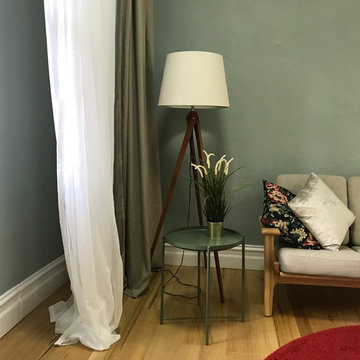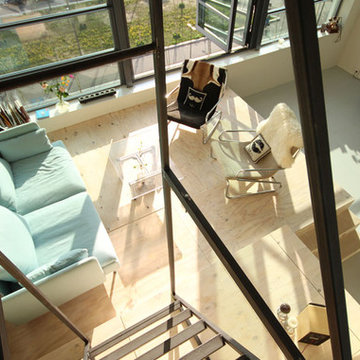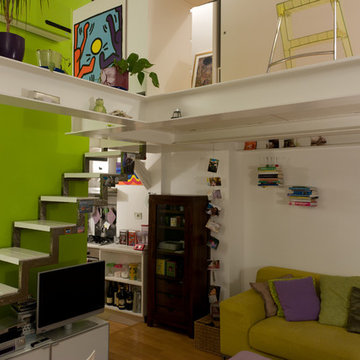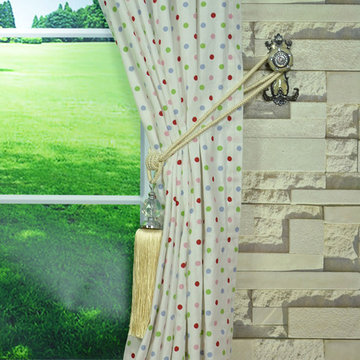248 foton på grönt vardagsrum
Sortera efter:
Budget
Sortera efter:Populärt i dag
121 - 140 av 248 foton
Artikel 1 av 3
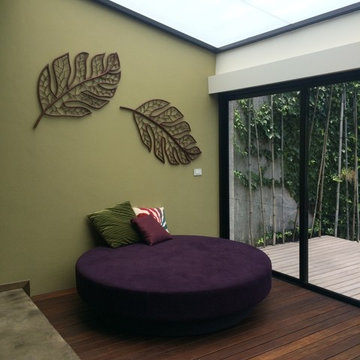
Mia Wallsten
Exempel på ett mellanstort modernt allrum med öppen planlösning, med ett finrum, gröna väggar och betonggolv
Exempel på ett mellanstort modernt allrum med öppen planlösning, med ett finrum, gröna väggar och betonggolv
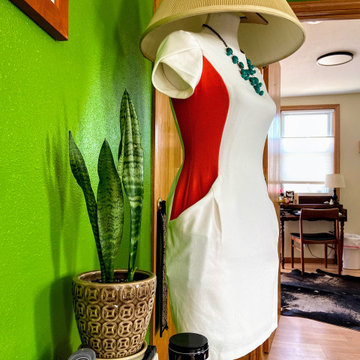
This is the living room the client has NOW! And who wouldn't want a mannequin form turned lamp sporting a dress with pockets to hide things like remote controls when not in use?
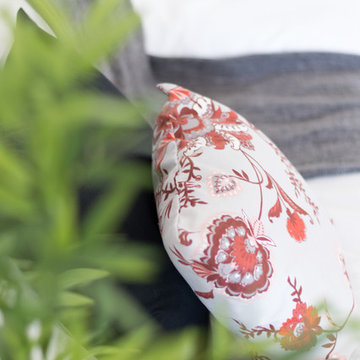
progetto di home staging : Micro Interior Design
servizio fotografico : arch. Debora Di Michele
Modern inredning av ett mellanstort vardagsrum, med vita väggar, klinkergolv i porslin och beiget golv
Modern inredning av ett mellanstort vardagsrum, med vita väggar, klinkergolv i porslin och beiget golv
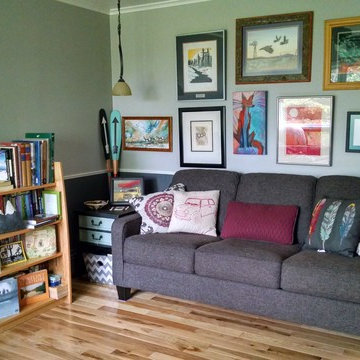
Idéer för mellanstora vintage allrum med öppen planlösning, med grå väggar och mellanmörkt trägolv
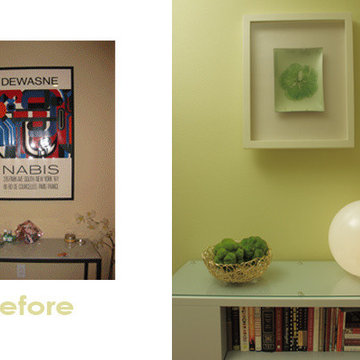
Space Revitalization - Design on a Budget by Kim Colwell for the Shambhalla Institute.
Inspiration för små moderna vardagsrum
Inspiration för små moderna vardagsrum
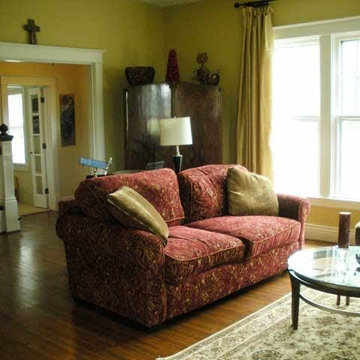
Painting by artist Patrick Sheehan www.fourthwallmurals.com
Idéer för ett mellanstort eklektiskt separat vardagsrum, med ett finrum, gula väggar, en standard öppen spis, en spiselkrans i trä och mellanmörkt trägolv
Idéer för ett mellanstort eklektiskt separat vardagsrum, med ett finrum, gula väggar, en standard öppen spis, en spiselkrans i trä och mellanmörkt trägolv
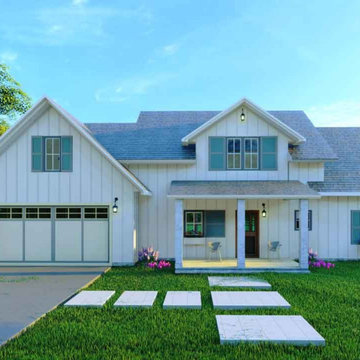
This is a Traditional beach-style residence. This is similar to a farmhouse, bungalow house, and micro cottage homes. It is suitable for duplex plans for narrow lots and also a flat lot also.
Mainly we are Giving our priority to the consumer comfort in our layout. It's a two-storied house and also a two-car garage. The garage living space conversion for the user will help to operate comfortably. It's a gorgeous covered front porch design. This home has 3 bedrooms, 2.5 bathrooms, a utility area, a kitchen, and a space for a future room. The near future or bonus room might be storage, office, exercise, or a different bunkroom. The master bedroom is quite comfortable as it has enough structures for air and light access naturally. The master bathroom dimensions in length 12' and wide 11'5". It has double sink vanity and a walk in closet minimum size is approximately 40 sq ft. The kitchen comes with an Isle, Butler's Pantry, Eating Bar. The butler's pantry is well arranged. In the upper floor plan two bedrooms with a frequent bathroom. The roofing is pitch kind.
This is an Intriguing reason for users who are farmhouse rent or Affordable cost and economically friendly too.
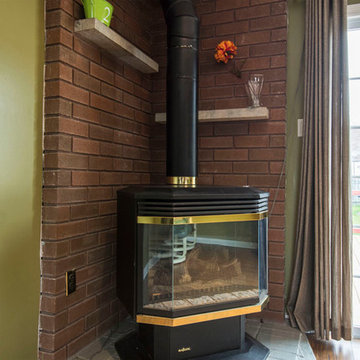
You can see here , that the green i brought into the kitchen and dining room comes from the living room wall color. I brought some of the orange in from the dining color to accent the living room for a cohesive look
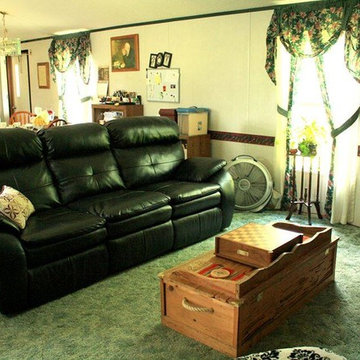
What is space planning? It is the way your family moves around your home. Having a healthy flow in your home promotes healthy relationships.
Photography by: Elizabeth Harbuck
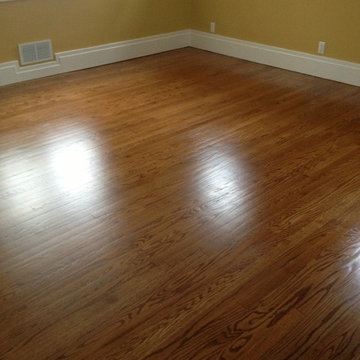
amadeus wood floors
Exempel på ett mellanstort klassiskt allrum med öppen planlösning, med gula väggar och mellanmörkt trägolv
Exempel på ett mellanstort klassiskt allrum med öppen planlösning, med gula väggar och mellanmörkt trägolv
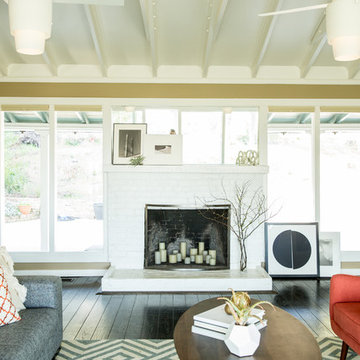
A young family with a toddler bought a Decorist Makeover because they wanted budget-friendly decorating help for the living room in their new, bungalow-style Northern California residence. They were starting from scratch, and needed to affordably furnish the entire space in a way that was kid friendly, but adult-centric...a comfortable place to entertain guests, and relax and enjoy the fireplace and view.
Decorist designer Chrissy recommended an orange and gray palette, incorporating pattern and texture through the geometric rug, modern trellis pillows and the Mongolian fur throw pillow. And to be kid-friendly without compromising style, she chose tables with rounded edges, from the mid-century inspired oval wood coffee table to the pair of metal + marble CB2 side tables. Isn't it a cheerful space? We'd move in! http://www.decorist.com/makeovers/10/a-california-bungalow-gets-a-modern
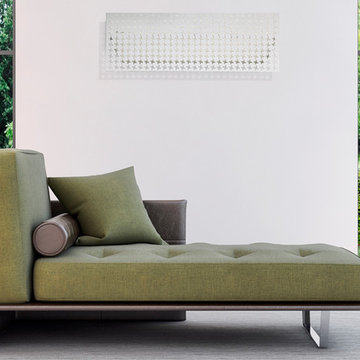
Vore produkter henvender sig til kunder, der som os, holder af design og ønsker stilrene hjem uafhængig af hvilke tekniske løsninger de har valgt. Den stigende udbredelse af luft-til-luft varmepumper i skandinaviske hjem har skabt behovet for veldesignede afdækningsløsninger af disse. Der findes desværre meget få luft-til-luft varmepumper på markedet, med et design udtryk for inde delen der passer ind i veldesignede nordiske hjem.
Nordic Concealed har gjort det til vores opgave at designe og fremstille stilrene skjulere og afdækning for luft-til-luft varmepumper og tilbyder i dag en lang række forskellige produkter der passer på størstedelen af de varmepumper der tilbydes på det skandinaviske marked.
Nordic Concealed er af den overbevisning, at veldesignet afskærmning kan forskønne et helt rum eller en bygning, samt påvirke de mennesker som bor, arbejder eller ganske enkelt opholder sig der. Målet er konstant at stræbe efter at designe smukke løsninger uden at gå på kompromis med den tekniske effekt eller funktion af det afdækkede udstyr. Ambitionen er at blive en nichevirksomhed i den absolutte globale elite inden for afdækningsdesign.
Fælles for vore løsninger er visionen om at skabe afskærmning med et skulpturelt udtryk som udvisker linjen mellem design og kunst samt forener funktion og form, således at hver skjuler fremstår unikt.
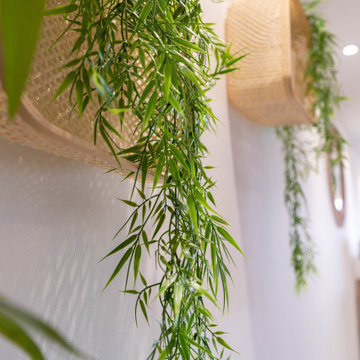
Les plantes accrochées aux murs permettent d'affirmer l'identité de ce lieu.
Foto på ett stort tropiskt allrum med öppen planlösning, med vita väggar, klinkergolv i keramik, en väggmonterad TV och beiget golv
Foto på ett stort tropiskt allrum med öppen planlösning, med vita väggar, klinkergolv i keramik, en väggmonterad TV och beiget golv
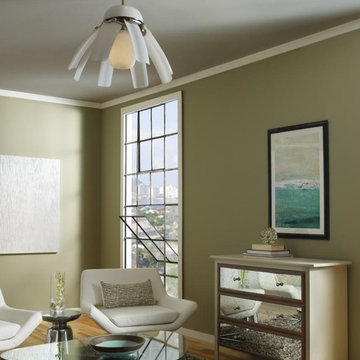
Imagination, design and engineering join forces to create the stunning Airlift fan that uses centrifugal force to create lift and breeze. In the off position, the blades fold downward - a stunning, artistic ceiling adornment on its own. At high speed, the blades lift to create a comfortable breeze. Airlift offers both an integrated downlight and uplight, brushed steel housing and clear frosted polycarbonate blades with a 44° blade sweep. As part of Monte Carlo’s modern collection, Airlift includes a combo handheld and wall mount two-in-one remote. Matte opal glass light shades complete Airlift’s sleek aesthetic.
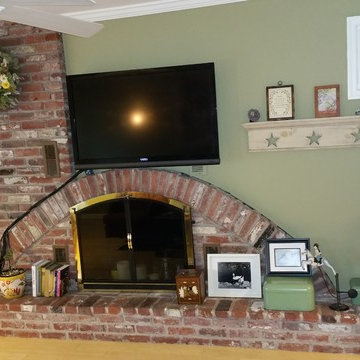
Christine Lindgren
Idéer för vintage vardagsrum, med gröna väggar och en spiselkrans i tegelsten
Idéer för vintage vardagsrum, med gröna väggar och en spiselkrans i tegelsten
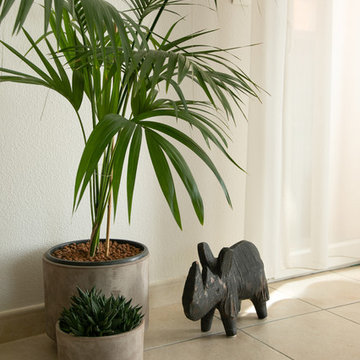
Et si vous invitiez la nature chez vous ?
Les plantes fournissent l’oxygène de la maison
par photosynthèse. Certaines d’entre elles ont
des spécificités remarquables très utiles en
Feng Shui. Pour aider l’action des plantes il est
conseillé d’aérer quotidiennement son intérieur
(15 min par jour, de préférence le matin) et de se
chauffer raisonnablement (T° idéale : 18°C)
la plante verte, un élément décoratif
De manière traditionnelle, vous pouvez disposer
des grandes plantes dans le salon, mais aussi
dans l’entrée, la cuisine, le bureau, la salle de
bain et même la chambre. L’essentiel étant que
l’espace choisi offre suffisamment de lumière
pour que la plante verte puisse se sentir dans un
environnement favorable et s’épanouir. Si vous
ne manquez pas de place, pourquoi ne pas
créer des groupes de grandes plantes ? Ici,
l’idée était d’habiller le mur et de créer une
histoire avec ce rhinocéros.
proposition
la plante verte, un élément décoratif
248 foton på grönt vardagsrum
7
