331 foton på grönt vardagsrum
Sortera efter:
Budget
Sortera efter:Populärt i dag
161 - 180 av 331 foton
Artikel 1 av 3
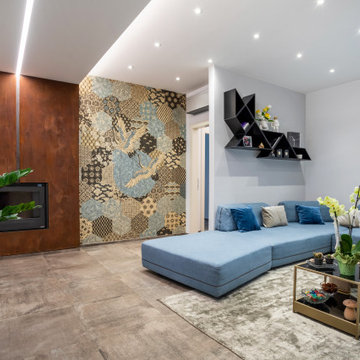
Ristrutturazione completa appartamento da 120mq con carta da parati e camino effetto corten
Bild på ett stort funkis allrum med öppen planlösning, med ett finrum, grå väggar, en bred öppen spis, en spiselkrans i metall, en väggmonterad TV och grått golv
Bild på ett stort funkis allrum med öppen planlösning, med ett finrum, grå väggar, en bred öppen spis, en spiselkrans i metall, en väggmonterad TV och grått golv
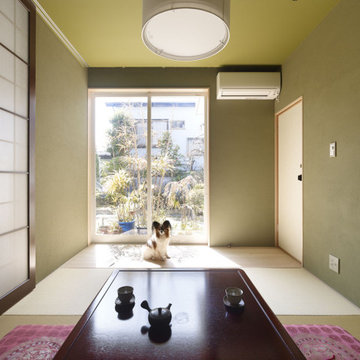
既存の掘りごたつを活かしてリニューアルされた和室。大きな引戸を開ければ隣接するリビングと一体空間として広々と使える。
お庭を眺められる日当たりの良い広縁は犬や猫たちにも人気のスポット。
Idéer för ett mellanstort asiatiskt vardagsrum, med gröna väggar och tatamigolv
Idéer för ett mellanstort asiatiskt vardagsrum, med gröna väggar och tatamigolv
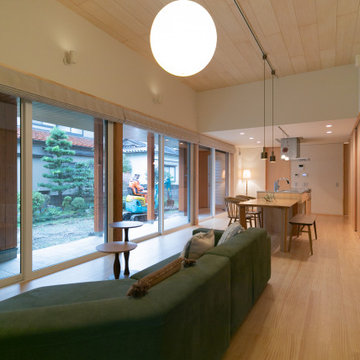
Inspiration för mellanstora moderna allrum med öppen planlösning, med ett bibliotek, vita väggar, ljust trägolv, en fristående TV och brunt golv
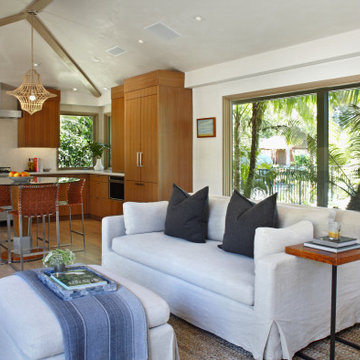
Modern inredning av ett allrum med öppen planlösning, med vita väggar, mellanmörkt trägolv och brunt golv
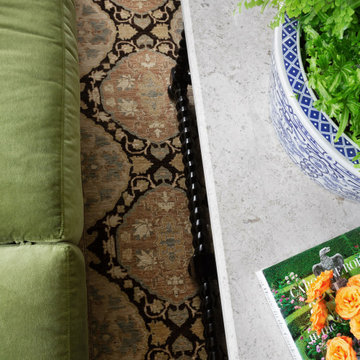
Formal living space with traditional furnishings
Klassisk inredning av ett mellanstort separat vardagsrum, med ett finrum, gula väggar, ljust trägolv, en standard öppen spis och en spiselkrans i trä
Klassisk inredning av ett mellanstort separat vardagsrum, med ett finrum, gula väggar, ljust trägolv, en standard öppen spis och en spiselkrans i trä
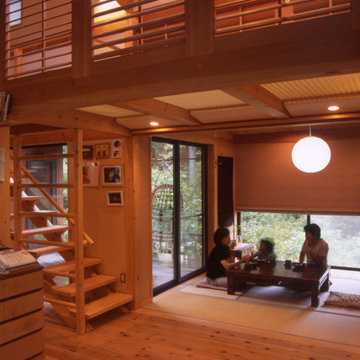
上部のルーバー建具は、中央のバーを上下するだけで開閉ができる。
ロフト床のFRPグレーチングを通してハイサイドライトからの光が1階に落ちる。
Exempel på ett mellanstort allrum med öppen planlösning, med rosa väggar, tatamigolv och brunt golv
Exempel på ett mellanstort allrum med öppen planlösning, med rosa väggar, tatamigolv och brunt golv

Tschida Construction and Pro Design Custom Cabinetry joined us for a 4 season sunroom addition with a basement addition to be finished at a later date. We also included a quick laundry/garage entry update with a custom made locker unit and barn door. We incorporated dark stained beams in the vaulted ceiling to match the elements in the barn door and locker wood bench top. We were able to re-use the slider door and reassemble their deck to the addition to save a ton of money.
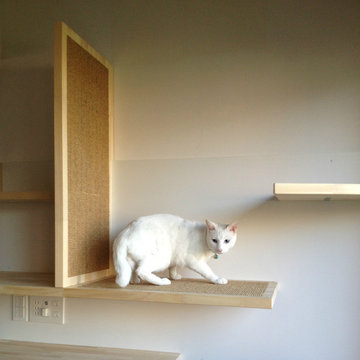
リビングの窓付近に猫用ステップとオーディオや電話などを置く家具を兼ねて作られたスペース。
このお宅の猫ちゃんたちは爪研ぎの好みが水平派、垂直派とどちらもいるので水平面、垂直面両方にサイザル麻タイルを貼った。
Inredning av ett minimalistiskt mellanstort allrum med öppen planlösning, med vita väggar och plywoodgolv
Inredning av ett minimalistiskt mellanstort allrum med öppen planlösning, med vita väggar och plywoodgolv
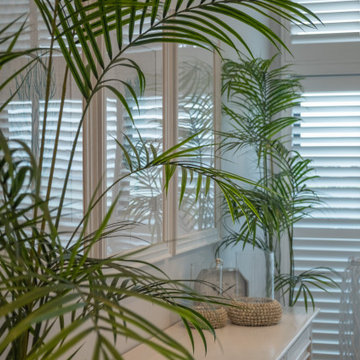
Isle of Wight interior designers, Hampton style, coastal property full refurbishment project.
www.wooldridgeinteriors.co.uk
Inspiration för ett mellanstort maritimt allrum med öppen planlösning, med vita väggar, laminatgolv, en fristående TV och grått golv
Inspiration för ett mellanstort maritimt allrum med öppen planlösning, med vita väggar, laminatgolv, en fristående TV och grått golv
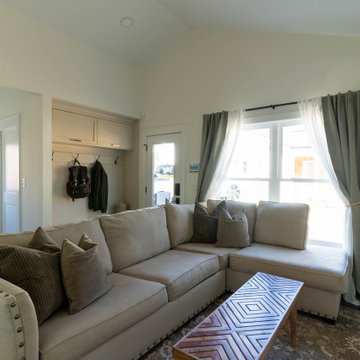
This once-closed haven now boasts vaulted ceilings, sleek modern finishes, and an open floor plan designed for hosting gatherings that leave a lasting impression. Skylights help drench the home in natural light, the home bar sets the stage for entertaining, while the unique bathroom floor tiles add that perfect touch of character. Every corner of this revamped space radiates a sense of newness, inviting you to experience a home reimagined.
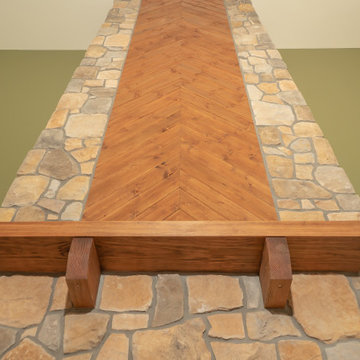
Large open living room with Knotty Alder sills and trim. Fireplace surrounded in Glacier Valley Fieldstone by Boral ProStone. The large mantel starts the transition for the custom wood cladding.
Photos by Robbie Arnold Media, Grand Junction, CO
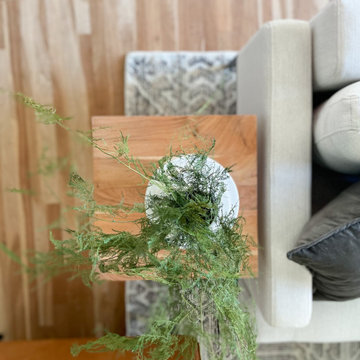
Built in 1896, the original site of the Baldwin Piano warehouse was transformed into several turn-of-the-century residential spaces in the heart of Downtown Denver. The building is the last remaining structure in Downtown Denver with a cast-iron facade. HouseHome was invited to take on a poorly designed loft and transform it into a luxury Airbnb rental. Since this building has such a dense history, it was our mission to bring the focus back onto the unique features, such as the original brick, large windows, and unique architecture.
Our client wanted the space to be transformed into a luxury, unique Airbnb for world travelers and tourists hoping to experience the history and art of the Denver scene. We went with a modern, clean-lined design with warm brick, moody black tones, and pops of green and white, all tied together with metal accents. The high-contrast black ceiling is the wow factor in this design, pushing the envelope to create a completely unique space. Other added elements in this loft are the modern, high-gloss kitchen cabinetry, the concrete tile backsplash, and the unique multi-use space in the Living Room. Truly a dream rental that perfectly encapsulates the trendy, historical personality of the Denver area.
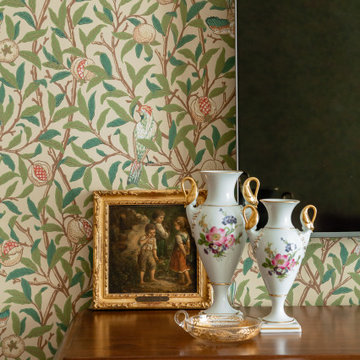
Гостиная в английском стиле, объединённая с кухней и столовой. Паркет уложен английской елочкой. Бархатные шторы с бахромой. Бумажные обои с растительным орнаментом. Белые двери и плинтуса. Гладкий потолочный карниз и лепная розетка. Белая кухня из массива с ручками из состаренного серебра фартуком из керамики и столешницей из кварца.
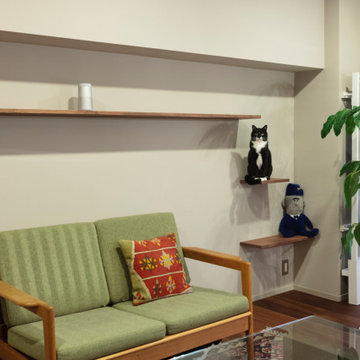
Industriell inredning av ett vardagsrum, med beige väggar, plywoodgolv och brunt golv
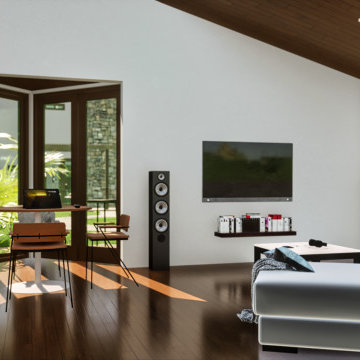
Vista hacia solarium y terraza
Foto på ett mellanstort lantligt separat vardagsrum, med ett finrum, vita väggar, mörkt trägolv, en standard öppen spis, en väggmonterad TV och vitt golv
Foto på ett mellanstort lantligt separat vardagsrum, med ett finrum, vita väggar, mörkt trägolv, en standard öppen spis, en väggmonterad TV och vitt golv
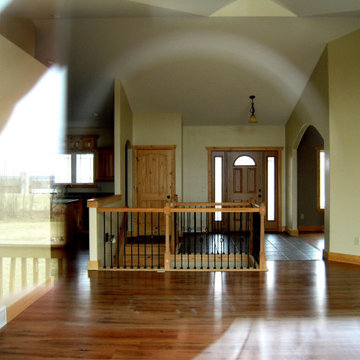
Idéer för mellanstora vintage allrum med öppen planlösning, med gula väggar, laminatgolv och brunt golv
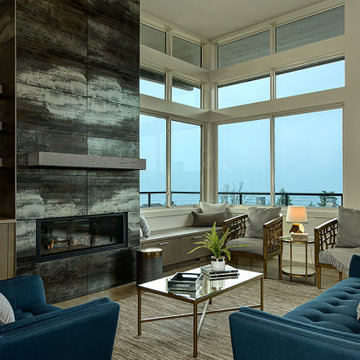
Idéer för ett modernt vardagsrum, med en bred öppen spis och en spiselkrans i metall
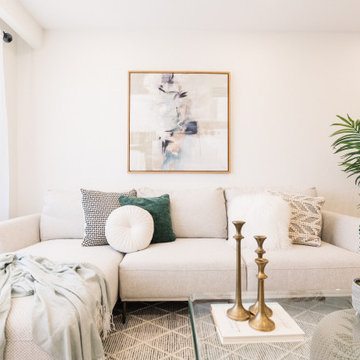
Salon contemporain aux accents neutres.
Contemporary living room whith neutral tone.
Idéer för ett stort modernt allrum med öppen planlösning, med beige väggar, mellanmörkt trägolv och brunt golv
Idéer för ett stort modernt allrum med öppen planlösning, med beige väggar, mellanmörkt trägolv och brunt golv
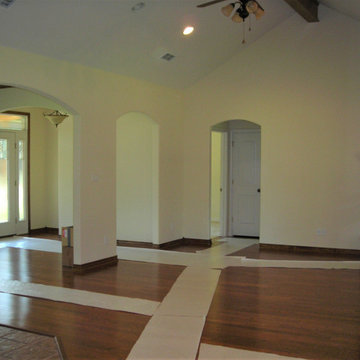
Idéer för ett stort lantligt allrum med öppen planlösning, med beige väggar, mellanmörkt trägolv, en öppen hörnspis, en spiselkrans i sten och brunt golv
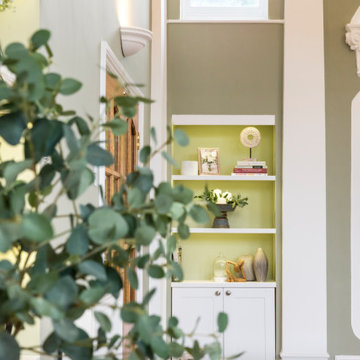
This beautiful calm formal living room was recently redecorated and styled by IH Interiors, check out our other projects here: https://www.ihinteriors.co.uk/portfolio
331 foton på grönt vardagsrum
9