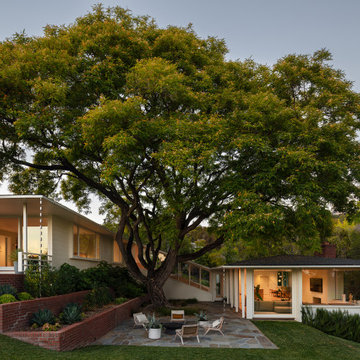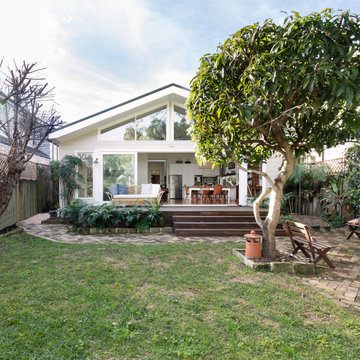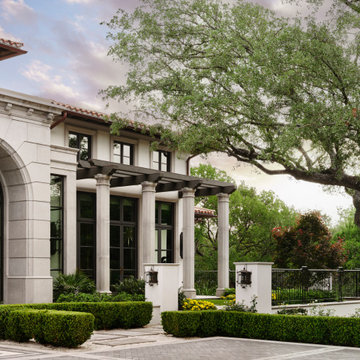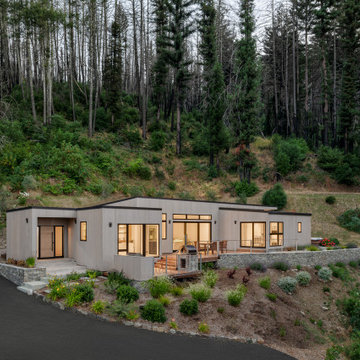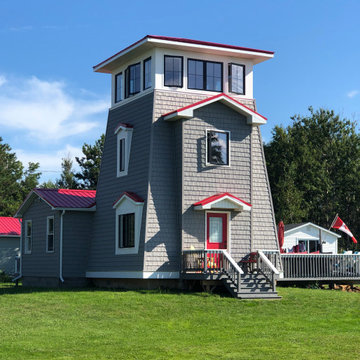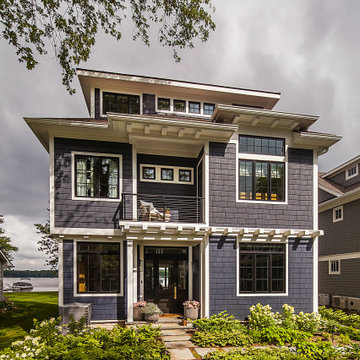350 972 foton på grönt, violett hus
Sortera efter:
Budget
Sortera efter:Populärt i dag
81 - 100 av 350 972 foton
Artikel 1 av 3
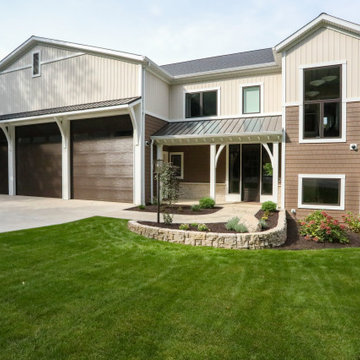
Nestled by a tranquil lake and enveloped by serene woods, the 2-story barndominium guest house boasts a charming exterior clad in Celect shake and vertical steel siding. Expertly landscaped beds, coupled with carefully designed hardscaping, enhance the property's allure. A spacious paver-covered patio, encircled by a sleek cable rail system, invites relaxation while offering breathtaking views of the peaceful lake and surrounding woods. This retreat seamlessly blends modern design with natural beauty, providing a picturesque escape for guests.
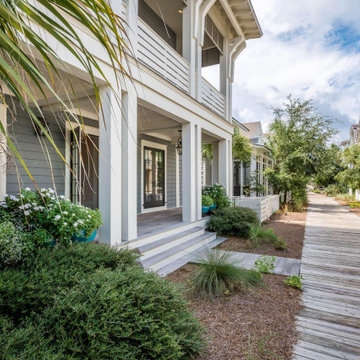
Bild på ett stort maritimt grått hus, med tre eller fler plan, sadeltak och tak i shingel

This coastal farmhouse design is destined to be an instant classic. This classic and cozy design has all of the right exterior details, including gray shingle siding, crisp white windows and trim, metal roofing stone accents and a custom cupola atop the three car garage. It also features a modern and up to date interior as well, with everything you'd expect in a true coastal farmhouse. With a beautiful nearly flat back yard, looking out to a golf course this property also includes abundant outdoor living spaces, a beautiful barn and an oversized koi pond for the owners to enjoy.

Overall front photo of this 1955 Leenhouts designed mid-century modern home in Fox Point, Wisconsin.
Renn Kuhnen Photography
Inspiration för mellanstora 60 tals hus, med två våningar, tegel och tak i mixade material
Inspiration för mellanstora 60 tals hus, med två våningar, tegel och tak i mixade material
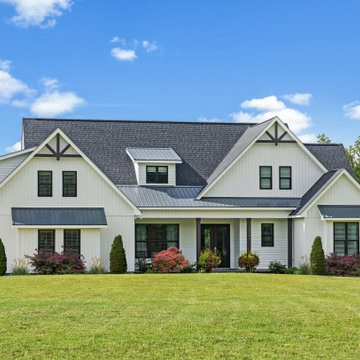
The Sloan is overflowing with modern farmhouse curb-appeal, from the decorative wooden brackets adorning the gables to the metal accent roof. The floor plan is equally impressive with a gourmet island kitchen, spacious dining room and ample outdoor living. Just inside the garage entry, a pantry is available for easy grocery drop-off and the utility room accesses a side porch and features a laundry sink. The master bedroom is a luxury retreat and two additional bedrooms complete the first floor. Upstairs, a bonus room with full bathroom functions as a guest suite or media room.
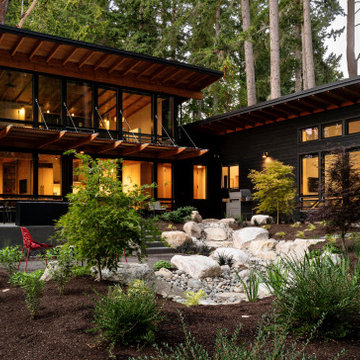
Rear exterior courtyard. Shou sugi ban siding by Nakamoto Forestry in Gendai black. Design Partners: Stella Carosso, BC&J, Tish Treherne, Bliss Garden Design. Photo: David W Cohen
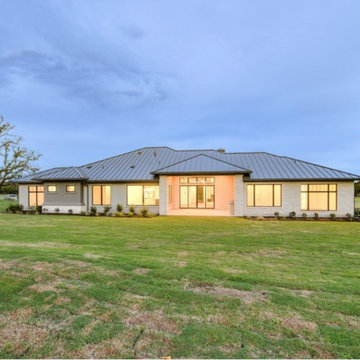
JRI works with Canyon Homes for interior surface selections including tile, flooring, countertops, lighting and more!
Bild på ett vintage hus
Bild på ett vintage hus

Side view of a restored Queen Anne Victorian focuses on attached carriage house containing workshop space and 4-car garage, as well as a solarium that encloses an indoor pool. Shows new side entrance and u-shaped addition at the rear of the main house that contains mudroom, bath, laundry, and extended kitchen.
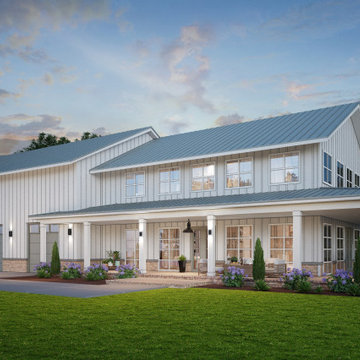
Barndominium shop house design. BuildMax custom designs Shouses and barndominiums from scratch.
Idéer för att renovera ett lantligt hus
Idéer för att renovera ett lantligt hus
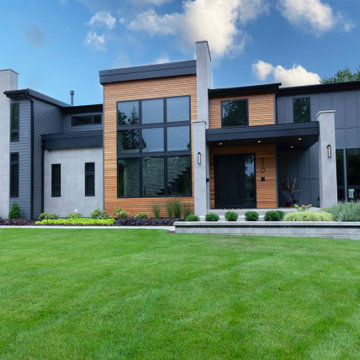
Amazing Contemporary home with 3 car garage, board & batten and cedar siding with tile accents.
Inspiration för moderna flerfärgade hus, med två våningar, blandad fasad och tak i shingel
Inspiration för moderna flerfärgade hus, med två våningar, blandad fasad och tak i shingel

Set on ten acres abutting protected conservation land, the zoning for this site allowed for a creative multi-unit residential project. The design concept created a sustainable modern farm community of three distinct structures. A sense of individuality is established between the buildings, while a comprehensive site design references historic farms with a home-like, residential scale.
An existing structure was renovated to house three condo units, featuring sliding barn doors and floor-to-ceiling storefront glass in the great room, with 25’ ceilings. Across a circular cobblestone drive, a new house and barn structure houses two condo units. Connecting both units, a garage references a carriage house and barn with small square windows above and large bays at ground level to mimic barn bays. There is no parking lot for the site – instead garages and a few individual parking spaces preserve the scale of a natural farm property. Patios and yards in the rear of each unit offer private access to the lush natural surroundings and space for entertaining.
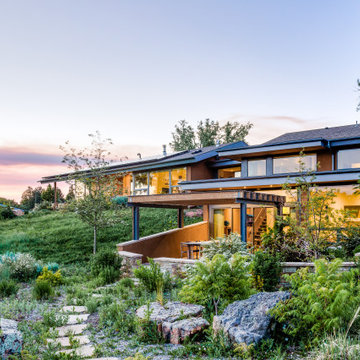
Southeast view of the residence with a greenhouse and silo in the background.
Inspiration för mellanstora lantliga bruna hus, med två våningar, stuckatur, sadeltak och tak i shingel
Inspiration för mellanstora lantliga bruna hus, med två våningar, stuckatur, sadeltak och tak i shingel

Inspiration för stora 60 tals svarta hus, med allt i ett plan, pulpettak och tak i shingel
350 972 foton på grönt, violett hus
5
