416 foton på grovkök, med beige skåp
Sortera efter:
Budget
Sortera efter:Populärt i dag
141 - 160 av 416 foton
Artikel 1 av 3
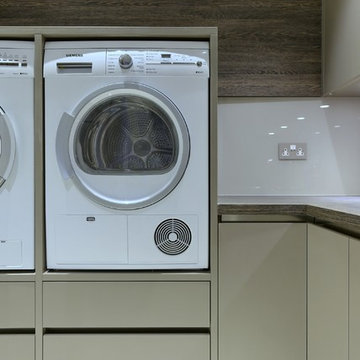
We designed, supplied and installed this contemporary open plan kitchen with a feature breakfast bar as well as the utility. We also designed the bathrooms and specified the wall finishes for the home.
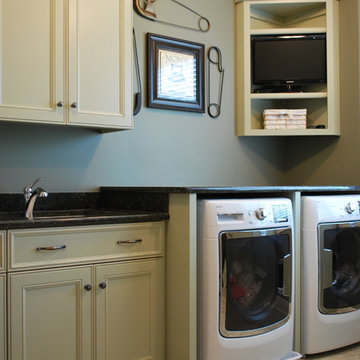
Tommy Okapal
Bild på ett stort vintage svart u-format svart grovkök, med en undermonterad diskho, luckor med infälld panel, beige skåp, granitbänkskiva, grå väggar, klinkergolv i porslin och en tvättmaskin och torktumlare bredvid varandra
Bild på ett stort vintage svart u-format svart grovkök, med en undermonterad diskho, luckor med infälld panel, beige skåp, granitbänkskiva, grå väggar, klinkergolv i porslin och en tvättmaskin och torktumlare bredvid varandra
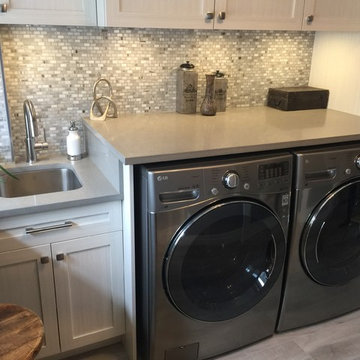
What was once a makeshift storage room off the garage is now a bright, large laundry room, with loads of storage, place for a stool for crafts or as a home office, a handy sink for washing delicates, and lots of natural light.

Cynthia Lynn Photography
Klassisk inredning av ett mellanstort brun linjärt brunt grovkök, med en undermonterad diskho, luckor med infälld panel, beige skåp, granitbänkskiva, klinkergolv i porslin, en tvättmaskin och torktumlare bredvid varandra, bruna väggar och flerfärgat golv
Klassisk inredning av ett mellanstort brun linjärt brunt grovkök, med en undermonterad diskho, luckor med infälld panel, beige skåp, granitbänkskiva, klinkergolv i porslin, en tvättmaskin och torktumlare bredvid varandra, bruna väggar och flerfärgat golv
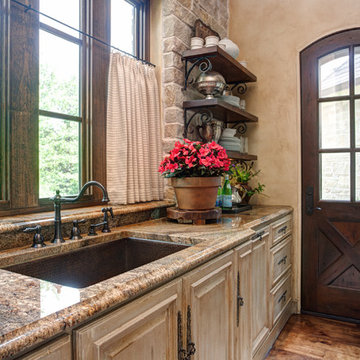
Custom home designed and built by Parkinson Building Group in Little Rock, AR.
Inredning av ett klassiskt stort beige u-format beige grovkök, med en undermonterad diskho, luckor med upphöjd panel, beige skåp, granitbänkskiva, mörkt trägolv, brunt golv och beige väggar
Inredning av ett klassiskt stort beige u-format beige grovkök, med en undermonterad diskho, luckor med upphöjd panel, beige skåp, granitbänkskiva, mörkt trägolv, brunt golv och beige väggar
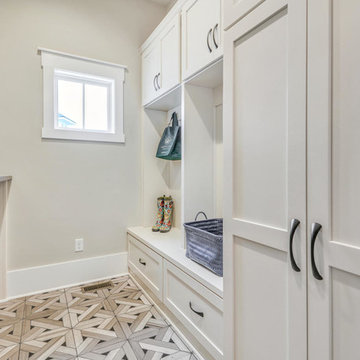
Foto på ett mellanstort amerikanskt svart parallellt grovkök, med skåp i shakerstil, beige skåp, granitbänkskiva, beige väggar, klinkergolv i porslin, en tvättmaskin och torktumlare bredvid varandra och flerfärgat golv
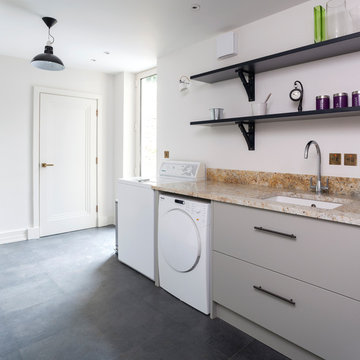
Having previously worked on the clients existing property in Great Pulteney Street, we were approached and asked to get involved with the project as design consultants for all aspects of the interior.
Although not involved with the construction of the building, the team and I came up with concept ideas for the kitchen, utility room, boot room, study/library, guest bedroom furniture and the master dressing room and en-suite.
The concept for the kitchen design was driven in part by the huge hexagonal entrance atrium that leads directly into the kitchen area. The initial designs were developed into working drawings. The statement piece for the kitchen is the large ceiling bulkhead and in order to make sure it worked aesthetically, we made a full size section that would enable the clients to fully visualise how the finished piece would look.
The American Black Walnut panelling was chosen to compliment some of the client’s existing furniture, this material is used throughout the construction of the kitchen cabinets, with the paint colour of the door fronts complimenting the colour of all the building’s exterior doors and windows.
The brief for the master bedroom dressing room and en-suite was to exude the qualities of some of the world’s most prestigious hotel suites, therefore we used solid oak frames with full bur oak panels for the beautiful, handmade furniture.
Finally, we were instructed to bring a unique design to all of the guest bedrooms and the library furniture, the former being encapsulated by each room’s bespoke wardrobe design.
We are incredibly proud that the clients should choose to work with the Stephen Graver Ltd team again, putting their trust in us to create an incredible finish with exacting standards of design and quality within a property that deserves it!
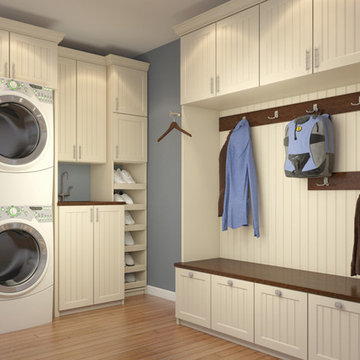
Merge laundry room and mudroom effortlessly, with stacked washer/dryer and a built-in sink and valet rod for hanging damp clothes.
Foto på ett litet l-format grovkök, med beige skåp och en tvättpelare
Foto på ett litet l-format grovkök, med beige skåp och en tvättpelare
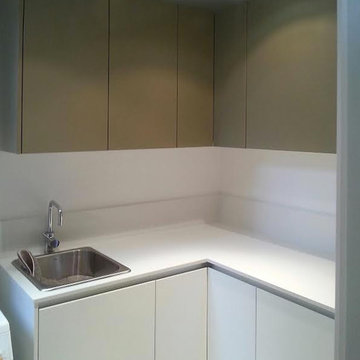
New vanity replaced a wall mounted basin to give storage to this downstairs bathroom
Foto på ett stort funkis l-format grovkök, med släta luckor, beige skåp, bänkskiva i kvarts, vita väggar, klinkergolv i keramik, en nedsänkt diskho och en tvättmaskin och torktumlare bredvid varandra
Foto på ett stort funkis l-format grovkök, med släta luckor, beige skåp, bänkskiva i kvarts, vita väggar, klinkergolv i keramik, en nedsänkt diskho och en tvättmaskin och torktumlare bredvid varandra
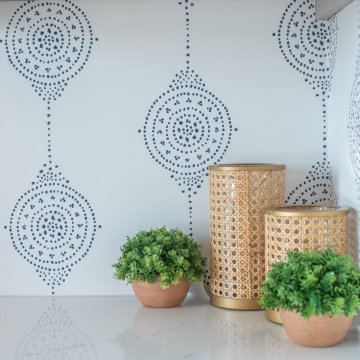
Bild på ett mycket stort vintage vit vitt grovkök, med en allbänk, skåp i shakerstil, beige skåp, bänkskiva i kvarts, vita väggar, ljust trägolv, en tvättpelare och brunt golv
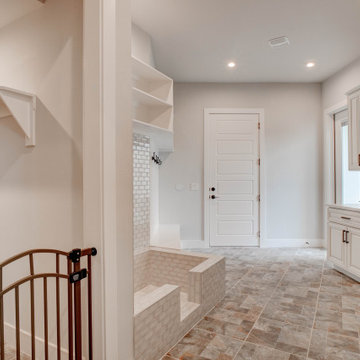
Inspiration för stora klassiska vitt grovkök, med luckor med upphöjd panel, beige skåp och travertin golv
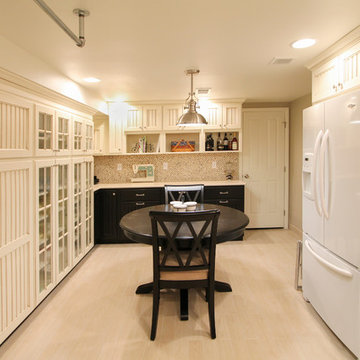
Jane Spencer
Klassisk inredning av ett stort u-format grovkök, med en rustik diskho, granitbänkskiva, beige väggar, ljust trägolv, en tvättmaskin och torktumlare bredvid varandra, luckor med infälld panel och beige skåp
Klassisk inredning av ett stort u-format grovkök, med en rustik diskho, granitbänkskiva, beige väggar, ljust trägolv, en tvättmaskin och torktumlare bredvid varandra, luckor med infälld panel och beige skåp
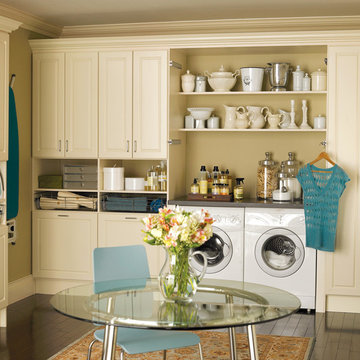
Inspiration för ett stort vintage linjärt grovkök, med luckor med upphöjd panel, beige skåp, bänkskiva i koppar, beige väggar, mörkt trägolv och en tvättmaskin och torktumlare bredvid varandra
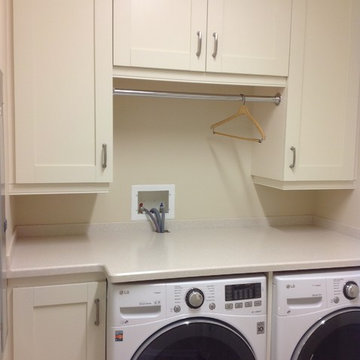
Exempel på ett klassiskt grovkök, med släta luckor, beige skåp, bänkskiva i koppar, beige väggar och en tvättmaskin och torktumlare bredvid varandra

Inspiration för mellanstora eklektiska parallella flerfärgat grovkök, med en rustik diskho, luckor med infälld panel, beige skåp, granitbänkskiva, flerfärgad stänkskydd, grå väggar, betonggolv, en tvättmaskin och torktumlare bredvid varandra och flerfärgat golv
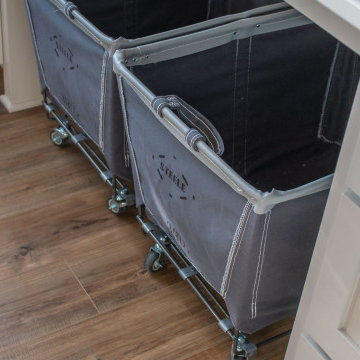
Foto på ett mycket stort vintage vit grovkök, med en allbänk, skåp i shakerstil, beige skåp, bänkskiva i kvarts, vita väggar, ljust trägolv, en tvättpelare och brunt golv

Utility / Boot room / Hallway all combined into one space for ease of dogs. This room is open plan though to the side entrance and porch using the same multi-coloured and patterned flooring to disguise dog prints. The downstairs shower room and multipurpose lounge/bedroom lead from this space. Storage was essential. Ceilings were much higher in this room to the original victorian cottage so feels very spacious. Kuhlmann cupboards supplied from Purewell Electrical correspond with those in the main kitchen area for a flow from space to space. As cottage is surrounded by farms Hares have been chosen as one of the animals for a few elements of artwork and also correspond with one of the finials on the roof. Emroidered fabric curtains with pelmets to the front elevation with roman blinds to the back & side elevations just add some tactile texture to this room and correspond with those already in the kitchen. This also has a stable door onto the rear patio so plants continue to run through every room bringing the garden inside.
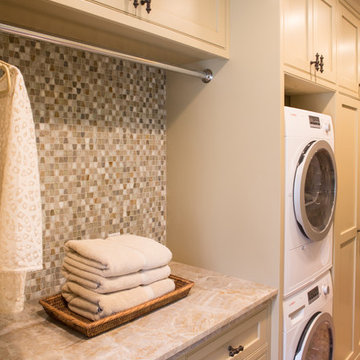
Erika Bierman Photography www.erikabiermanphotography.com
Klassisk inredning av ett mellanstort parallellt grovkök, med en nedsänkt diskho, skåp i shakerstil, beige skåp, bänkskiva i kvartsit, beige väggar, travertin golv och en tvättpelare
Klassisk inredning av ett mellanstort parallellt grovkök, med en nedsänkt diskho, skåp i shakerstil, beige skåp, bänkskiva i kvartsit, beige väggar, travertin golv och en tvättpelare
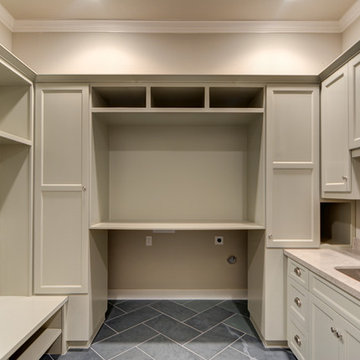
Large laundry room with built in cubbies, slate floor layed in a herringbone pattern to add style. Limestone countertops go perfectly with the Revere Pewter cabinets.
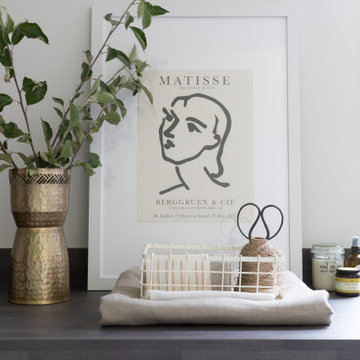
Contemporary laundry and utility room in Cashmere with Wenge effect worktops. Elevated Miele washing machine and tumble dryer with pull-out shelf below for easy changeover of loads.
416 foton på grovkök, med beige skåp
8