151 foton på grovkök, med en integrerad diskho
Sortera efter:
Budget
Sortera efter:Populärt i dag
21 - 40 av 151 foton
Artikel 1 av 3

Photography: Ben Gebo
Foto på ett mellanstort vintage grovkök, med en integrerad diskho, luckor med infälld panel, vita skåp, träbänkskiva, vita väggar, ljust trägolv, en tvättmaskin och torktumlare bredvid varandra och beiget golv
Foto på ett mellanstort vintage grovkök, med en integrerad diskho, luckor med infälld panel, vita skåp, träbänkskiva, vita väggar, ljust trägolv, en tvättmaskin och torktumlare bredvid varandra och beiget golv
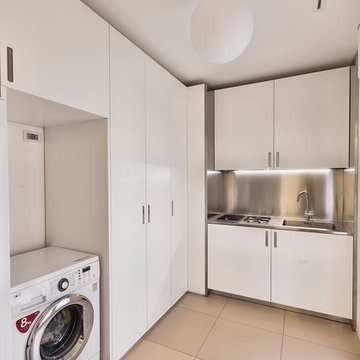
Modern inredning av ett mellanstort l-format grovkök, med en integrerad diskho, släta luckor, vita skåp, bänkskiva i rostfritt stål, vita väggar, klinkergolv i porslin och en tvättpelare

Bild på ett mellanstort funkis grå linjärt grått grovkök, med en integrerad diskho, släta luckor, grå skåp, träbänkskiva, grått stänkskydd, stänkskydd i porslinskakel, beige väggar, klinkergolv i porslin, en tvättmaskin och torktumlare bredvid varandra och grått golv
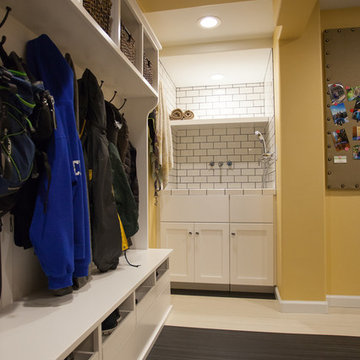
Custom shoe pull out shoe cubbies and coat hooks for the family.
Debbie Schwab Photography
Inspiration för ett stort vintage l-format grovkök, med en integrerad diskho, skåp i shakerstil, vita skåp, laminatbänkskiva, gula väggar, linoleumgolv och en tvättmaskin och torktumlare bredvid varandra
Inspiration för ett stort vintage l-format grovkök, med en integrerad diskho, skåp i shakerstil, vita skåp, laminatbänkskiva, gula väggar, linoleumgolv och en tvättmaskin och torktumlare bredvid varandra
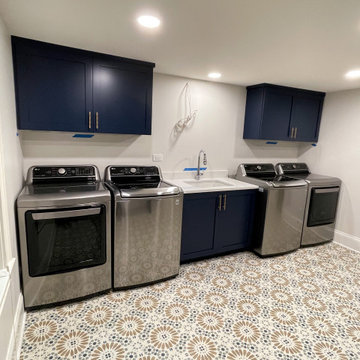
A double washer and dryer? Yes please!?
Swipe to see a 360 view of this basement laundry room project we completed recently! (Cabinetry was custom color matched)
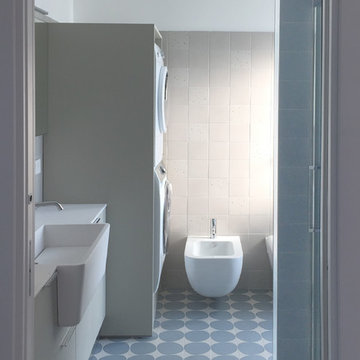
Idéer för att renovera ett stort funkis vit l-format vitt grovkök, med en integrerad diskho, släta luckor, grå skåp, bänkskiva i koppar, grå väggar, klinkergolv i keramik, en tvättpelare och flerfärgat golv

Un appartement familial haussmannien rénové, aménagé et agrandi avec la création d'un espace parental suite à la réunion de deux lots. Les fondamentaux classiques des pièces sont conservés et revisités tout en douceur avec des matériaux naturels et des couleurs apaisantes.

Laundry Room
Foto på ett mellanstort funkis beige parallellt grovkök, med en integrerad diskho, öppna hyllor, skåp i mellenmörkt trä, marmorbänkskiva, flerfärgade väggar, mellanmörkt trägolv, tvättmaskin och torktumlare byggt in i ett skåp och brunt golv
Foto på ett mellanstort funkis beige parallellt grovkök, med en integrerad diskho, öppna hyllor, skåp i mellenmörkt trä, marmorbänkskiva, flerfärgade väggar, mellanmörkt trägolv, tvättmaskin och torktumlare byggt in i ett skåp och brunt golv
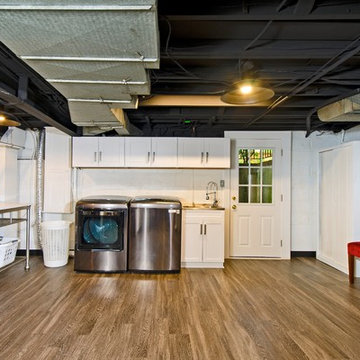
Darko Zagar
Inredning av ett industriellt mellanstort grovkök, med en integrerad diskho, skåp i shakerstil, vita skåp, vita väggar, laminatgolv, en tvättmaskin och torktumlare bredvid varandra och brunt golv
Inredning av ett industriellt mellanstort grovkök, med en integrerad diskho, skåp i shakerstil, vita skåp, vita väggar, laminatgolv, en tvättmaskin och torktumlare bredvid varandra och brunt golv
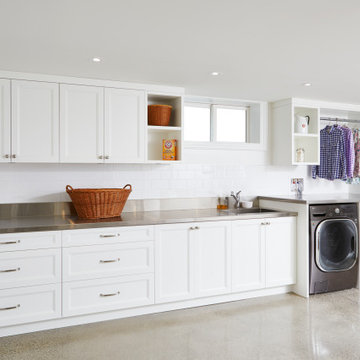
Double duty laundry room also serving as an indoor planting area for the avid gardener owner, this expansive space is clean and sterile and makes laundry a dream!

When the collaboration between client, builder and cabinet maker comes together perfectly the end result is one we are all very proud of. The clients had many ideas which evolved as the project was taking shape and as the budget changed. Through hours of planning and preparation the end result was to achieve the level of design and finishes that the client, builder and cabinet expect without making sacrifices or going over budget. Soft Matt finishes, solid timber, stone, brass tones, porcelain, feature bathroom fixtures and high end appliances all come together to create a warm, homely and sophisticated finish. The idea was to create spaces that you can relax in, work from, entertain in and most importantly raise your young family in. This project was fantastic to work on and the result shows that why would you ever want to leave home?
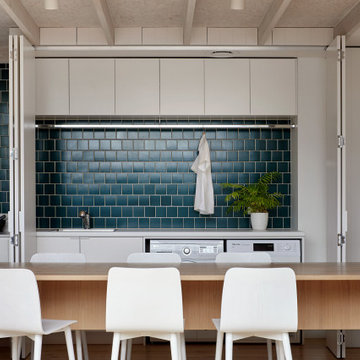
European Laundry
Idéer för att renovera ett litet funkis vit parallellt vitt grovkök, med en integrerad diskho, släta luckor, vita skåp, bänkskiva i koppar, gröna väggar, mörkt trägolv, en tvättmaskin och torktumlare bredvid varandra och brunt golv
Idéer för att renovera ett litet funkis vit parallellt vitt grovkök, med en integrerad diskho, släta luckor, vita skåp, bänkskiva i koppar, gröna väggar, mörkt trägolv, en tvättmaskin och torktumlare bredvid varandra och brunt golv

A double washer and dryer? Yes please!?
Swipe to see a 360 view of this basement laundry room project we completed recently! (Cabinetry was custom color matched)

What we have here is an expansive space perfect for a family of 5. Located in the beautiful village of Tewin, Hertfordshire, this beautiful home had a full renovation from the floor up.
The clients had a vision of creating a spacious, open-plan contemporary kitchen which would be entertaining central and big enough for their family of 5. They booked a showroom appointment and spoke with Alina, one of our expert kitchen designers.
Alina quickly translated the couple’s ideas, taking into consideration the new layout and personal specifications, which in the couple’s own words “Alina nailed the design”. Our Handleless Flat Slab design was selected by the couple with made-to-measure cabinetry that made full use of the room’s ceiling height. All cabinets were hand-painted in Pitch Black by Farrow & Ball and slatted real wood oak veneer cladding with a Pitch Black backdrop was dotted around the design.
All the elements from the range of Neff appliances to décor, blended harmoniously, with no one material or texture standing out and feeling disconnected. The overall effect is that of a contemporary kitchen with lots of light and colour. We are seeing lots more wood being incorporated into the modern home today.
Other features include a breakfast pantry with additional drawers for cereal and a tall single-door pantry, complete with internal drawers and a spice rack. The kitchen island sits in the middle with an L-shape kitchen layout surrounding it.
We also flowed the same design through to the utility.

3階にあった水まわりスペースは、効率の良い生活動線を考えて2階に移動。深いブルーのタイルが、程よいアクセントになっている
Modern inredning av ett mellanstort vit linjärt vitt grovkök, med en integrerad diskho, släta luckor, grå skåp, bänkskiva i koppar, vita väggar, en tvättpelare och beiget golv
Modern inredning av ett mellanstort vit linjärt vitt grovkök, med en integrerad diskho, släta luckor, grå skåp, bänkskiva i koppar, vita väggar, en tvättpelare och beiget golv

Contemporary Laundry Room / Butlers Pantry that serves the need of Food Storage and also being a functional Laundry Room with Washer and Clothes Storage

A full interior fit out designed closely with the client for a mega build in Cornwall. The brief was to create minimalist and contemporary pieces that give continuity of materials, quality and styling throughout the entire house.
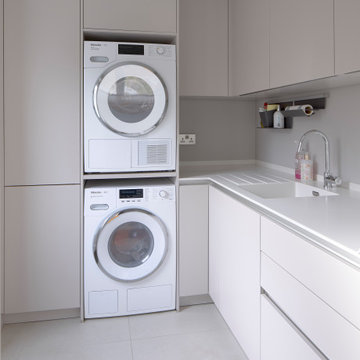
The utility room features Schuller Utility furniture, designed for the everyday tasks of the workspace.
Foto på ett funkis vit l-format grovkök, med en integrerad diskho, släta luckor, grå skåp, bänkskiva i kvarts, grå väggar och en tvättpelare
Foto på ett funkis vit l-format grovkök, med en integrerad diskho, släta luckor, grå skåp, bänkskiva i kvarts, grå väggar och en tvättpelare
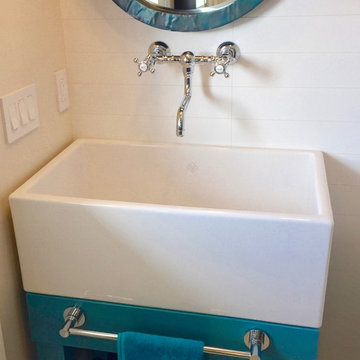
Inredning av ett maritimt mellanstort parallellt grovkök, med blå skåp, klinkergolv i porslin, en integrerad diskho, öppna hyllor, vita väggar och vitt golv
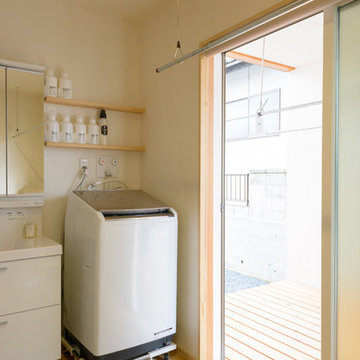
基本設計・照明設計・設備設計・収納設計・造作家具設計・家具デザイン・インテリアデザイン:堀口 理恵
フォトグラファー:宮澤朋依
Inredning av ett skandinaviskt mellanstort l-format grovkök, med en integrerad diskho, vita väggar och mellanmörkt trägolv
Inredning av ett skandinaviskt mellanstort l-format grovkök, med en integrerad diskho, vita väggar och mellanmörkt trägolv
151 foton på grovkök, med en integrerad diskho
2