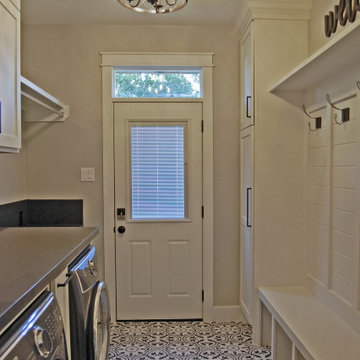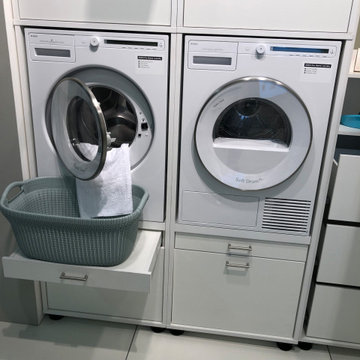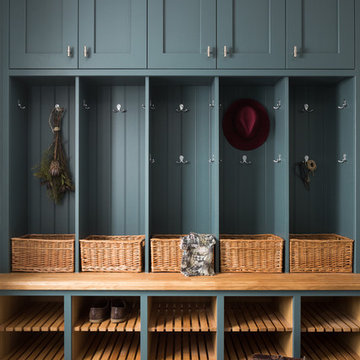251 foton på grovkök med garderob
Sortera efter:
Budget
Sortera efter:Populärt i dag
1 - 20 av 251 foton
Artikel 1 av 3

Inspiration för mellanstora klassiska l-formade vitt grovkök med garderob, med en undermonterad diskho, skåp i shakerstil, vita skåp, vita väggar och flerfärgat golv

In this renovation, the once-framed closed-in double-door closet in the laundry room was converted to a locker storage system with room for roll-out laundry basket drawer and a broom closet. The laundry soap is contained in the large drawer beside the washing machine. Behind the mirror, an oversized custom medicine cabinet houses small everyday items such as shoe polish, small tools, masks...etc. The off-white cabinetry and slate were existing. To blend in the off-white cabinetry, walnut accents were added with black hardware.

現しの鉄骨が印象的なNYスタイルのインダストリアル空間
Inspiration för mellanstora industriella brunt grovkök med garderob, med en enkel diskho, öppna hyllor, blå väggar och beiget golv
Inspiration för mellanstora industriella brunt grovkök med garderob, med en enkel diskho, öppna hyllor, blå väggar och beiget golv

Countertop Wood: Reclaimed Oak
Construction Style: Flat Grain
Countertop Thickness: 1-3/4" thick
Size: 28 5/8" x 81 1/8"
Wood Countertop Finish: Durata® Waterproof Permanent Finish in Matte
Wood Stain: N/A
Notes on interior decorating with wood countertops:
This laundry room is part of the 2018 TOH Idea House in Narragansett, Rhode Island. This 2,700-square-foot Craftsman-style cottage features abundant built-ins, a guest quarters over the garage, and dreamy spaces for outdoor “staycation” living.
Photography: Nat Rea Photography
Builder: Sweenor Builders

Idéer för lantliga u-formade vitt grovkök med garderob, med en rustik diskho, skåp i shakerstil, blå skåp, marmorbänkskiva, vita väggar, klinkergolv i porslin och svart golv

Projet de Tiny House sur les toits de Paris, avec 17m² pour 4 !
Inspiration för små asiatiska linjära grovkök med garderob, med en enkel diskho, öppna hyllor, skåp i ljust trä, träbänkskiva, stänkskydd i trä, betonggolv och vitt golv
Inspiration för små asiatiska linjära grovkök med garderob, med en enkel diskho, öppna hyllor, skåp i ljust trä, träbänkskiva, stänkskydd i trä, betonggolv och vitt golv

Doggy bath with subway tiles and brass trimmings
Idéer för stora funkis linjära beige grovkök med garderob, med en allbänk, skåp i shakerstil, gröna skåp, kaklad bänkskiva, beige stänkskydd, stänkskydd i tunnelbanekakel, beige väggar, klinkergolv i porslin och beiget golv
Idéer för stora funkis linjära beige grovkök med garderob, med en allbänk, skåp i shakerstil, gröna skåp, kaklad bänkskiva, beige stänkskydd, stänkskydd i tunnelbanekakel, beige väggar, klinkergolv i porslin och beiget golv

Inspiration för ett mellanstort funkis vit linjärt vitt grovkök med garderob, med en undermonterad diskho, skåp i shakerstil, vita skåp, bänkskiva i kvartsit, vitt stänkskydd, stänkskydd i trä, vita väggar, heltäckningsmatta och grått golv

Jonathan Edwards Media
Foto på ett stort funkis vit l-format grovkök med garderob, med en undermonterad diskho, skåp i shakerstil, blå skåp, bänkskiva i kvarts, vita väggar, klinkergolv i porslin och vitt golv
Foto på ett stort funkis vit l-format grovkök med garderob, med en undermonterad diskho, skåp i shakerstil, blå skåp, bänkskiva i kvarts, vita väggar, klinkergolv i porslin och vitt golv

The brief for this home was to create a warm inviting space that suited it's beachside location. Our client loves to cook so an open plan kitchen with a space for her grandchildren to play was at the top of the list. Key features used in this open plan design were warm floorboard tiles in a herringbone pattern, navy horizontal shiplap feature wall, custom joinery in entry, living and children's play area, rattan pendant lighting, marble, navy and white open plan kitchen.

Tom Roe
Idéer för att renovera ett litet vintage vit l-format vitt grovkök med garderob, med en nedsänkt diskho, luckor med profilerade fronter, vita skåp, marmorbänkskiva, blå väggar, klinkergolv i keramik och flerfärgat golv
Idéer för att renovera ett litet vintage vit l-format vitt grovkök med garderob, med en nedsänkt diskho, luckor med profilerade fronter, vita skåp, marmorbänkskiva, blå väggar, klinkergolv i keramik och flerfärgat golv

A utility doesn't have to be utilitarian! This narrow space in a newly built extension was turned into a pretty utility space, packed with storage and functionality to keep clutter and mess out of the kitchen.

Style and function find their perfect blend in this practical laundry room design. Featuring a blue metallic high gloss finish with white glass inserts, the cabinetry is accented by modern, polished chrome hardware. Everything a laundry room needs has its place in this space saving design.
Although it may be small, this laundry room is jam packed with commodities that make it practical and high quality, such as ample counter space for folding clothing and space for a combination washer dryer. Tucked away in a drawer is transFORM’s built-in ironing board which can be pulled out when needed and conveniently stowed away when not in use. The space is maximized with exclusive transFORM features like a folding laundry valet to hang clothing, and an omni wall track inside the feature cabinet which allows you to hang brooms, mops, and dust pans on the inside of the cabinet.
This custom modern design transformed a small space into a highly efficient laundry room, made just for our customer to meet their unique needs.

Black and white patterned tile give this room a play on contrast. The under mounted washer and dryer allow for an expansive countertop to fold clothes. A clothes hanging rod to manage dry and wet clothes. Shaker style doors add to the farmhouse look. The room doubles as a laundry and mud room. Shoe storage below a bench seat. Paneled walls with wall hooks. Open display shelf.

Foto på ett mellanstort eklektiskt svart linjärt grovkök med garderob, med en nedsänkt diskho, släta luckor, svarta skåp, bänkskiva i kvarts, flerfärgade väggar, klinkergolv i keramik och flerfärgat golv

Inredning av ett modernt stort linjärt grovkök med garderob, med släta luckor, vita skåp och vitt golv

Exempel på ett vit u-format vitt grovkök med garderob, med en undermonterad diskho, skåp i shakerstil, grå skåp, vitt stänkskydd, grå väggar och tegelgolv

A utility doesn't have to be utilitarian! This narrow space in a newly built extension was turned into a pretty utility space, packed with storage and functionality to keep clutter and mess out of the kitchen.

Coburg Frieze is a purified design that questions what’s really needed.
The interwar property was transformed into a long-term family home that celebrates lifestyle and connection to the owners’ much-loved garden. Prioritising quality over quantity, the crafted extension adds just 25sqm of meticulously considered space to our clients’ home, honouring Dieter Rams’ enduring philosophy of “less, but better”.
We reprogrammed the original floorplan to marry each room with its best functional match – allowing an enhanced flow of the home, while liberating budget for the extension’s shared spaces. Though modestly proportioned, the new communal areas are smoothly functional, rich in materiality, and tailored to our clients’ passions. Shielding the house’s rear from harsh western sun, a covered deck creates a protected threshold space to encourage outdoor play and interaction with the garden.
This charming home is big on the little things; creating considered spaces that have a positive effect on daily life.

We paired this rich shade of blue with smooth, white quartz worktop to achieve a calming, clean space. This utility design shows how to combine functionality, clever storage solutions and timeless luxury.
251 foton på grovkök med garderob
1