239 foton på grovkök, med grått stänkskydd
Sortera efter:
Budget
Sortera efter:Populärt i dag
81 - 100 av 239 foton
Artikel 1 av 3

Idéer för stora funkis u-formade blått grovkök, med en undermonterad diskho, skåp i shakerstil, blå skåp, träbänkskiva, grått stänkskydd, blå väggar, klinkergolv i keramik, en tvättmaskin och torktumlare bredvid varandra och blått golv
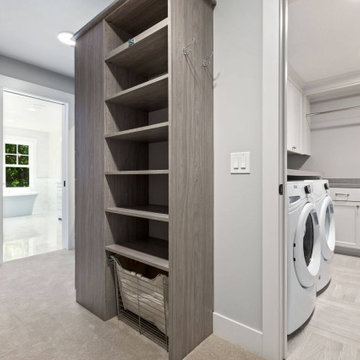
Would you like an open-shelf beside the laundry room?
Inspiration för mellanstora moderna l-formade grått grovkök, med en nedsänkt diskho, skåp i shakerstil, vita skåp, bänkskiva i kvarts, grått stänkskydd, stänkskydd i porslinskakel, grå väggar, plywoodgolv, en tvättmaskin och torktumlare bredvid varandra och turkost golv
Inspiration för mellanstora moderna l-formade grått grovkök, med en nedsänkt diskho, skåp i shakerstil, vita skåp, bänkskiva i kvarts, grått stänkskydd, stänkskydd i porslinskakel, grå väggar, plywoodgolv, en tvättmaskin och torktumlare bredvid varandra och turkost golv

Beautiful farmhouse laundry room, open concept with windows, white cabinets, and appliances and brick flooring.
Idéer för ett mycket stort lantligt vit u-format grovkök, med en dubbel diskho, luckor med upphöjd panel, vita skåp, bänkskiva i kvartsit, grått stänkskydd, stänkskydd i porslinskakel, grå väggar, tegelgolv, en tvättmaskin och torktumlare bredvid varandra och rött golv
Idéer för ett mycket stort lantligt vit u-format grovkök, med en dubbel diskho, luckor med upphöjd panel, vita skåp, bänkskiva i kvartsit, grått stänkskydd, stänkskydd i porslinskakel, grå väggar, tegelgolv, en tvättmaskin och torktumlare bredvid varandra och rött golv
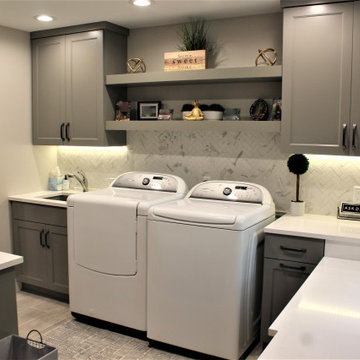
Cabinetry: Showplace EVO
Style: Concord
Finish: (Cabinetry/Panels) Paint Grade/Dovetail; (Shelving/Bench Seating) Hickory Cognac
Countertop: Solid Surface Unlimited – Snowy River Quartz
Hardware: Richelieu – Transitional Metal Pull in Antique Nickel
Sink: Blanco Precis in Truffle
Faucet: Delta Signature Pull Down in Chrome
All Tile: (Customer’s Own)
Designer: Andrea Yeip
Interior Designer: Amy Termarsch (Amy Elizabeth Design)
Contractor: Langtry Construction, LLC
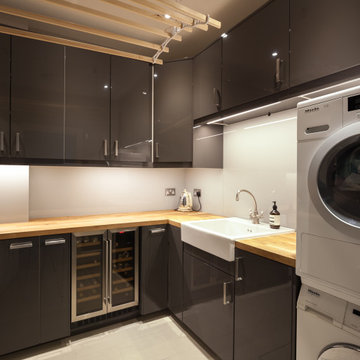
Modern inredning av ett litet beige u-format beige grovkök med garderob, med en rustik diskho, släta luckor, grå skåp, träbänkskiva, grått stänkskydd och glaspanel som stänkskydd
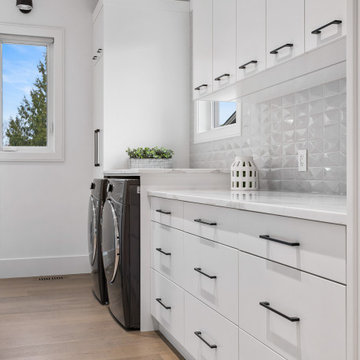
THIS SPACE IS RIGHT OFF OF THE KITCHEN SO IT SERVES AS A PANTRY AND A LAUNDRY ROOM, WE WANTED IT TO LOOK FRESH AND CLEAN, WHILE STILL HAVING INTEREST TO THE SPACE, THE POPS OF BLACK, AND THE 3D PROFILE ON THE BACKSPLASH HELP TO ELEVATE THIS SPACE.
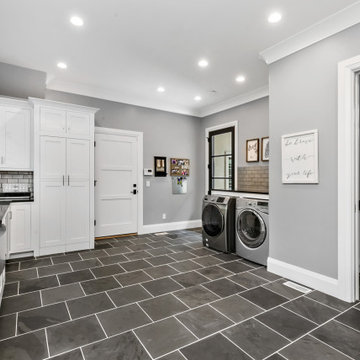
Interior design by others
Our architecture team was proud to design this traditional, cottage inspired home that is tucked within a developed residential location in St. Louis County. The main levels account for 6097 Sq Ft and an additional 1300 Sq Ft was reserved for the lower level. The homeowner requested a unique design that would provide backyard privacy from the street and an open floor plan in public spaces, but privacy in the master suite.
Challenges of this home design included a narrow corner lot build site, building height restrictions and corner lot setback restrictions. The floorplan design was tailored to this corner lot and oriented to take full advantage of southern sun in the rear courtyard and pool terrace area.
There are many notable spaces and visual design elements of this custom 5 bedroom, 5 bathroom brick cottage home. A mostly brick exterior with cut stone entry surround and entry terrace gardens helps create a cozy feel even before entering the home. Special spaces like a covered outdoor lanai, private southern terrace and second floor study nook create a pleasurable every-day living environment. For indoor entertainment, a lower level rec room, gallery, bar, lounge, and media room were also planned.
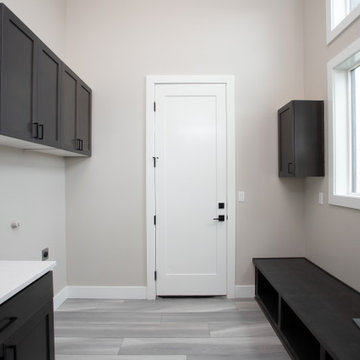
Inredning av ett modernt vit vitt grovkök, med svarta skåp, bänkskiva i kvarts, grått stänkskydd, stänkskydd i mosaik och grå väggar

From little things, big things grow. This project originated with a request for a custom sofa. It evolved into decorating and furnishing the entire lower floor of an urban apartment. The distinctive building featured industrial origins and exposed metal framed ceilings. Part of our brief was to address the unfinished look of the ceiling, while retaining the soaring height. The solution was to box out the trimmers between each beam, strengthening the visual impact of the ceiling without detracting from the industrial look or ceiling height.
We also enclosed the void space under the stairs to create valuable storage and completed a full repaint to round out the building works. A textured stone paint in a contrasting colour was applied to the external brick walls to soften the industrial vibe. Floor rugs and window treatments added layers of texture and visual warmth. Custom designed bookshelves were created to fill the double height wall in the lounge room.
With the success of the living areas, a kitchen renovation closely followed, with a brief to modernise and consider functionality. Keeping the same footprint, we extended the breakfast bar slightly and exchanged cupboards for drawers to increase storage capacity and ease of access. During the kitchen refurbishment, the scope was again extended to include a redesign of the bathrooms, laundry and powder room.
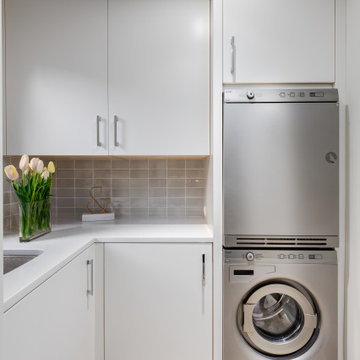
Idéer för mellanstora funkis vitt grovkök, med en undermonterad diskho, släta luckor, vita skåp, grått stänkskydd, stänkskydd i porslinskakel, vita väggar, klinkergolv i keramik, en tvättpelare och beiget golv
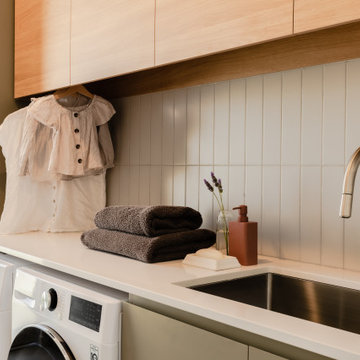
When the collaboration between client, builder and cabinet maker comes together perfectly the end result is one we are all very proud of. The clients had many ideas which evolved as the project was taking shape and as the budget changed. Through hours of planning and preparation the end result was to achieve the level of design and finishes that the client, builder and cabinet expect without making sacrifices or going over budget. Soft Matt finishes, solid timber, stone, brass tones, porcelain, feature bathroom fixtures and high end appliances all come together to create a warm, homely and sophisticated finish. The idea was to create spaces that you can relax in, work from, entertain in and most importantly raise your young family in. This project was fantastic to work on and the result shows that why would you ever want to leave home?
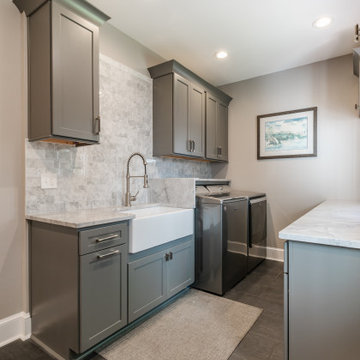
This total kitchen remodel for this lovely home in Great Falls, Virginia, was a much-needed upgrade for the prior aging kitchen and laundry.
We started by removing the pantry, counter peninsula, cooktop area, and railing between kitchen and family room. New built-in pantry, an enlarged kitchen island and appliances were installed adjusting for location and size.
The new kitchen is complete with all new wood cabinetry along with self-closing drawers and doors, quartzite countertop, and lit up with LED lighting. Pendant lights shine over the new enlarged kitchen island. A bar area was added near the dining room to match the redesign and theme of the new kitchen and dining room. The prior railing was removed to further expand the available area and improve traffic between kitchen and dining areas. The mudroom was also redone to customer specifications.

Idéer för stora funkis linjära vitt grovkök, med en tvättpelare, vita väggar, grått golv, en enkel diskho, släta luckor, grå skåp, bänkskiva i kvartsit, grått stänkskydd, fönster som stänkskydd och klinkergolv i keramik
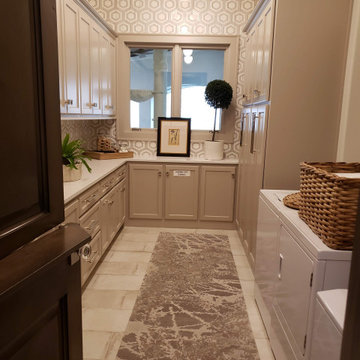
Laundry room with access to Catio Cat Tunnel
Inredning av ett medelhavsstil stort vit l-format vitt grovkök, med skåp i shakerstil, grå skåp, marmorbänkskiva, grått stänkskydd, stänkskydd i keramik, grå väggar, en tvättmaskin och torktumlare bredvid varandra och beiget golv
Inredning av ett medelhavsstil stort vit l-format vitt grovkök, med skåp i shakerstil, grå skåp, marmorbänkskiva, grått stänkskydd, stänkskydd i keramik, grå väggar, en tvättmaskin och torktumlare bredvid varandra och beiget golv
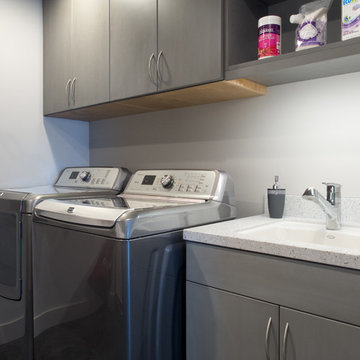
Photo: A Kitchen That Works LLC
Inspiration för ett mellanstort funkis grå parallellt grått grovkök, med en undermonterad diskho, släta luckor, grå skåp, bänkskiva i koppar, grå väggar, betonggolv, en tvättmaskin och torktumlare bredvid varandra, grått stänkskydd och grått golv
Inspiration för ett mellanstort funkis grå parallellt grått grovkök, med en undermonterad diskho, släta luckor, grå skåp, bänkskiva i koppar, grå väggar, betonggolv, en tvättmaskin och torktumlare bredvid varandra, grått stänkskydd och grått golv
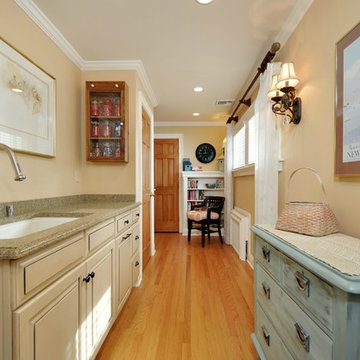
This laundry room serves many purposes. It's great for doing the wash but also serves as a place to take a little break and catch up on some reading. Plenty of natural light and soft colors make this laundry room a pleasing place to be.
Photo Credit: Susan Debbe
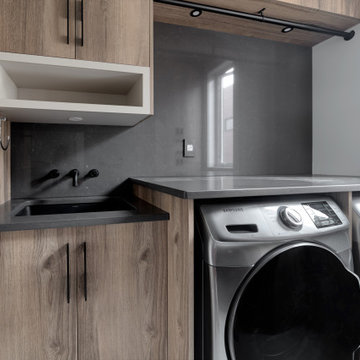
Exempel på ett mellanstort modernt grå linjärt grått grovkök, med en undermonterad diskho, släta luckor, skåp i mellenmörkt trä, bänkskiva i kvarts, grått stänkskydd och en tvättmaskin och torktumlare bredvid varandra
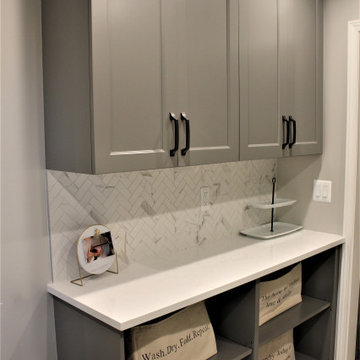
Cabinetry: Showplace EVO
Style: Concord
Finish: (Cabinetry/Panels) Paint Grade/Dovetail; (Shelving/Bench Seating) Hickory Cognac
Countertop: Solid Surface Unlimited – Snowy River Quartz
Hardware: Richelieu – Transitional Metal Pull in Antique Nickel
Sink: Blanco Precis in Truffle
Faucet: Delta Signature Pull Down in Chrome
All Tile: (Customer’s Own)
Designer: Andrea Yeip
Interior Designer: Amy Termarsch (Amy Elizabeth Design)
Contractor: Langtry Construction, LLC
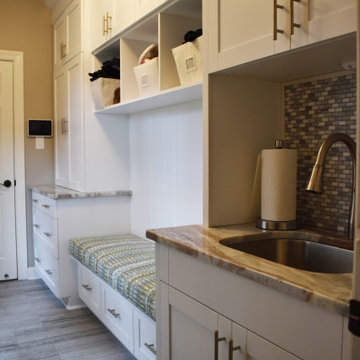
Amerikansk inredning av ett stort parallellt grovkök, med en enkel diskho, skåp i shakerstil, granitbänkskiva, grått stänkskydd, stänkskydd i marmor, grå väggar, klinkergolv i porslin, en tvättmaskin och torktumlare bredvid varandra och grått golv
Bild på ett mellanstort amerikanskt brun parallellt brunt grovkök, med en nedsänkt diskho, skåp i shakerstil, vita skåp, träbänkskiva, grått stänkskydd, stänkskydd i keramik, grå väggar, vinylgolv, en tvättmaskin och torktumlare bredvid varandra och vitt golv
239 foton på grovkök, med grått stänkskydd
5