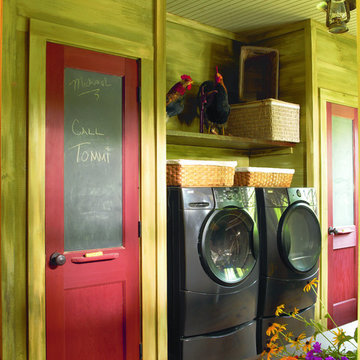362 foton på grovkök, med gröna väggar
Sortera efter:
Budget
Sortera efter:Populärt i dag
1 - 20 av 362 foton
Artikel 1 av 3

We added a pool house to provide a shady space adjacent to the pool and stone terrace. For cool nights there is a 5ft wide wood burning fireplace and flush mounted infrared heaters. For warm days, there's an outdoor kitchen with refrigerated beverage drawers and an ice maker. The trim and brick details compliment the original Georgian architecture. We chose the classic cast stone fireplace surround to also complement the traditional architecture.
We also added a mud rm with laundry and pool bath behind the new pool house.
Photos by Chris Marshall

Photos by Jennifer Oliver
Bild på ett mellanstort lantligt svart linjärt svart grovkök, med en undermonterad diskho, skåp i shakerstil, vita skåp, granitbänkskiva, klinkergolv i keramik, en tvättmaskin och torktumlare bredvid varandra, flerfärgat golv och gröna väggar
Bild på ett mellanstort lantligt svart linjärt svart grovkök, med en undermonterad diskho, skåp i shakerstil, vita skåp, granitbänkskiva, klinkergolv i keramik, en tvättmaskin och torktumlare bredvid varandra, flerfärgat golv och gröna väggar

This spacious laundry room off the kitchen with black soapstone countertops and white bead board paneling also serves as a mudroom.
Foto på ett stort vintage svart grovkök, med gröna väggar, beiget golv, en undermonterad diskho, luckor med infälld panel, skåp i mellenmörkt trä, bänkskiva i täljsten, kalkstensgolv och en tvättmaskin och torktumlare bredvid varandra
Foto på ett stort vintage svart grovkök, med gröna väggar, beiget golv, en undermonterad diskho, luckor med infälld panel, skåp i mellenmörkt trä, bänkskiva i täljsten, kalkstensgolv och en tvättmaskin och torktumlare bredvid varandra

Inspiration för klassiska l-formade flerfärgat grovkök, med gröna väggar, grått golv, en undermonterad diskho, luckor med profilerade fronter, skåp i slitet trä, brunt stänkskydd och en tvättmaskin och torktumlare bredvid varandra

This laundry / mud room was created with optimal storage using Waypoint 604S standard overlay cabinets in Painted Cashmere color with a raised panel door. The countertop is Wilsonart in color Betty. A Blanco Silgranit single bowl top mount sink with an Elkay Pursuit Flexible Spout faucet was also installed.

The laundry room / mudroom in this updated 1940's Custom Cape Ranch features a Custom Millwork mudroom closet and shaker cabinets. The classically detailed arched doorways and original wainscot paneling in the living room, dining room, stair hall and bedrooms were kept and refinished, as were the many original red brick fireplaces found in most rooms. These and other Traditional features were kept to balance the contemporary renovations resulting in a Transitional style throughout the home. Large windows and French doors were added to allow ample natural light to enter the home. The mainly white interior enhances this light and brightens a previously dark home.
Architect: T.J. Costello - Hierarchy Architecture + Design, PLLC
Interior Designer: Helena Clunies-Ross

Builder: John Kraemer & Sons | Architecture: Sharratt Design | Landscaping: Yardscapes | Photography: Landmark Photography
Bild på ett stort vintage parallellt grovkök, med en undermonterad diskho, luckor med infälld panel, grå skåp, marmorbänkskiva, klinkergolv i porslin, en tvättpelare, beiget golv och gröna väggar
Bild på ett stort vintage parallellt grovkök, med en undermonterad diskho, luckor med infälld panel, grå skåp, marmorbänkskiva, klinkergolv i porslin, en tvättpelare, beiget golv och gröna väggar

Christian Murphy
Idéer för att renovera ett mellanstort funkis parallellt grovkök, med en undermonterad diskho, luckor med infälld panel, vita skåp, gröna väggar, klinkergolv i porslin och en tvättmaskin och torktumlare bredvid varandra
Idéer för att renovera ett mellanstort funkis parallellt grovkök, med en undermonterad diskho, luckor med infälld panel, vita skåp, gröna väggar, klinkergolv i porslin och en tvättmaskin och torktumlare bredvid varandra

Phil Bell
Foto på ett litet lantligt parallellt grovkök, med en nedsänkt diskho, skåp i shakerstil, skåp i mellenmörkt trä, laminatbänkskiva, gröna väggar, klinkergolv i keramik och en tvättmaskin och torktumlare bredvid varandra
Foto på ett litet lantligt parallellt grovkök, med en nedsänkt diskho, skåp i shakerstil, skåp i mellenmörkt trä, laminatbänkskiva, gröna väggar, klinkergolv i keramik och en tvättmaskin och torktumlare bredvid varandra

The laundry room is crafted with beauty and function in mind. Its custom cabinets, drying racks, and little sitting desk are dressed in a gorgeous sage green and accented with hints of brass.
Pretty mosaic backsplash from Stone Impressions give the room and antiqued, casual feel.

Designed and installed by Mauk Cabinets by Design in Tipp City, OH.
Kitchen Designer: Aaron Mauk.
Photos by: Shelley Schilperoot.
Foto på ett mellanstort vintage grovkök, med en nedsänkt diskho, skåp i shakerstil, vita skåp, laminatbänkskiva, gröna väggar, mellanmörkt trägolv och en tvättmaskin och torktumlare bredvid varandra
Foto på ett mellanstort vintage grovkök, med en nedsänkt diskho, skåp i shakerstil, vita skåp, laminatbänkskiva, gröna väggar, mellanmörkt trägolv och en tvättmaskin och torktumlare bredvid varandra
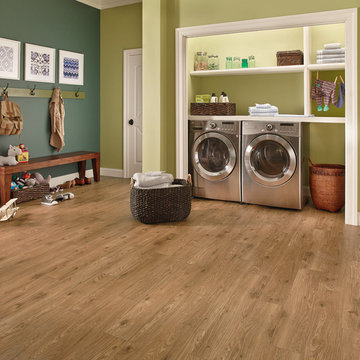
Foto på ett stort vintage linjärt grovkök, med öppna hyllor, mellanmörkt trägolv, en tvättmaskin och torktumlare bredvid varandra och gröna väggar

Sleek design but plenty of storage
Idéer för stora vintage u-formade grovkök, med en nedsänkt diskho, skåp i shakerstil, grå skåp, bänkskiva i kvarts, gröna väggar, ljust trägolv, en tvättmaskin och torktumlare bredvid varandra och beiget golv
Idéer för stora vintage u-formade grovkök, med en nedsänkt diskho, skåp i shakerstil, grå skåp, bänkskiva i kvarts, gröna väggar, ljust trägolv, en tvättmaskin och torktumlare bredvid varandra och beiget golv

Joseph Teplitz of Press1Photos, LLC
Rustik inredning av ett stort u-format grovkök, med en enkel diskho, luckor med upphöjd panel, skåp i slitet trä, en tvättmaskin och torktumlare bredvid varandra och gröna väggar
Rustik inredning av ett stort u-format grovkök, med en enkel diskho, luckor med upphöjd panel, skåp i slitet trä, en tvättmaskin och torktumlare bredvid varandra och gröna väggar

The vanity top and the washer/dryer counter are both made from an IKEA butcher block table top that I was able to cut into the custom sizes for the space. I learned alot about polyurethane and felt a little like the Karate Kid, poly on, sand off, poly on, sand off. The counter does have a leg on the front left for support.
This arrangement allowed for a small hangar bar and 4" space to keep brooms, swifter, and even a small step stool to reach the upper most cabinet space. Not saying I'm short, but I will admint that I could use a little vertical help sometimes, but I am not short.
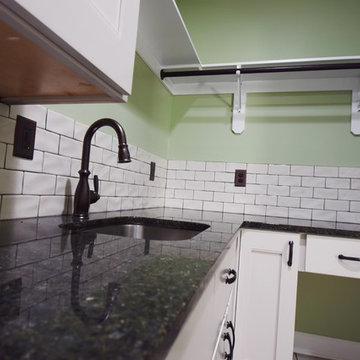
Inspiration för små l-formade grovkök, med en undermonterad diskho, granitbänkskiva, gröna väggar, klinkergolv i keramik, en tvättmaskin och torktumlare bredvid varandra och vitt golv
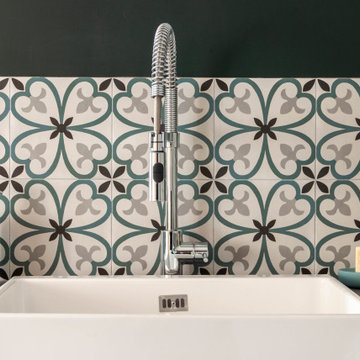
Inspiration för stora industriella grått grovkök, med en enkel diskho, kaklad bänkskiva, gröna väggar, klinkergolv i keramik, en tvättmaskin och torktumlare bredvid varandra och grått golv

Foto på ett vintage vit l-format grovkök, med en undermonterad diskho, skåp i shakerstil, vita skåp, gröna väggar, mörkt trägolv, en tvättmaskin och torktumlare bredvid varandra och brunt golv
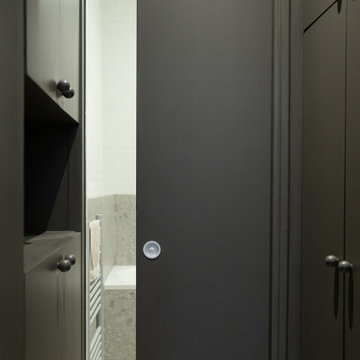
Rendez-vous au cœur du 9ème arrondissement à quelques pas de notre agence parisienne, pour découvrir un appartement haussmannien de 72m2 entièrement rénové dans un esprit chaleureux, design et coloré.
Dès l’entrée le ton est donné ! Dans cet appartement parisien, courbes et couleurs naturelles sont à l’honneur. Acheté dans son jus car inhabité depuis plusieurs années, nos équipes ont pris plaisir à lui donner un vrai coup d’éclat. Le couloir de l’entrée qui mène à la cuisine a été peint d’un vert particulièrement doux « Ombre Pelvoux » qui se marie au beige mat des nouvelles façades Havstorp Ikea et à la crédence en mosaïque signée Winckelmans. Notre coup de cœur dans ce projet : les deux arches créées dans la pièce de vie pour ouvrir le salon sur la salle à manger, initialement cloisonnés.
L’avantage de rénover un appartement délabré ? Partir de zéro et tout recommencer. Pour ce projet, rien n’a été laissé au hasard. Le brief des clients : optimiser les espaces et multiplier les rangements. Dans la chambre parentale, notre menuisier a créé un bloc qui intègre neufs tiroirs et deux penderies toute hauteur, ainsi que deux petits placards avec tablette de part et d’autre du lit qui font office de chevets. Quant au couloir qui mène à la salle de bain principale, une petite buanderie se cache dans des placards et permet à toute la famille de profiter d’une pièce spacieuse avec baignoire, double vasque et grand miroir !
362 foton på grovkök, med gröna väggar
1
