390 foton på grovkök, med luckor med profilerade fronter
Sortera efter:
Budget
Sortera efter:Populärt i dag
121 - 140 av 390 foton
Artikel 1 av 3
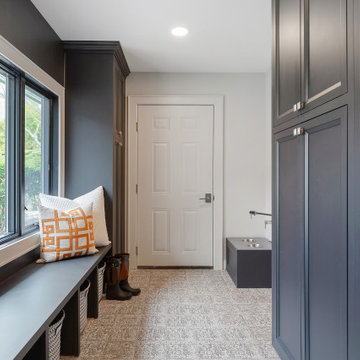
Laundry/mud room of our Roslyn Heights Ranch full-home makeover.
Inspiration för ett stort vintage svart l-format svart grovkök, med luckor med profilerade fronter, grå skåp, bänkskiva i kvarts, grått stänkskydd, stänkskydd i keramik, vita väggar, klinkergolv i keramik, en tvättpelare och flerfärgat golv
Inspiration för ett stort vintage svart l-format svart grovkök, med luckor med profilerade fronter, grå skåp, bänkskiva i kvarts, grått stänkskydd, stänkskydd i keramik, vita väggar, klinkergolv i keramik, en tvättpelare och flerfärgat golv

Coastal laundry and mudroom designed by Michael Molesky Interior Design in Rehoboth Beach, Delaware. Gray hexagon floor and white shiplap walls. Large brass anchor hooks for hanging towels.
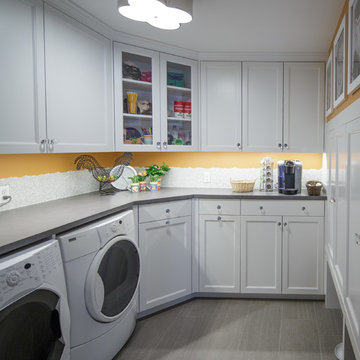
photography by Jeff Adams
Inspiration för mellanstora klassiska parallella grovkök, med luckor med profilerade fronter, vita skåp, laminatbänkskiva, orange väggar, klinkergolv i keramik och en tvättmaskin och torktumlare bredvid varandra
Inspiration för mellanstora klassiska parallella grovkök, med luckor med profilerade fronter, vita skåp, laminatbänkskiva, orange väggar, klinkergolv i keramik och en tvättmaskin och torktumlare bredvid varandra
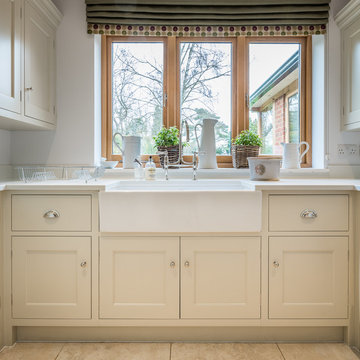
A beautiful and functional space, this bespoke modern country style utility room was handmade at our Hertfordshire workshop. A contemporary take on a farmhouse kitchen and hand painted in light grey creating a elegant and timeless cabinetry.
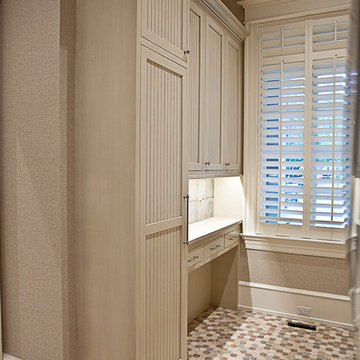
Exempel på ett mellanstort klassiskt linjärt grovkök, med en rustik diskho, luckor med profilerade fronter, beige skåp, bänkskiva i kvartsit, beige väggar, klinkergolv i keramik, en tvättpelare och flerfärgat golv
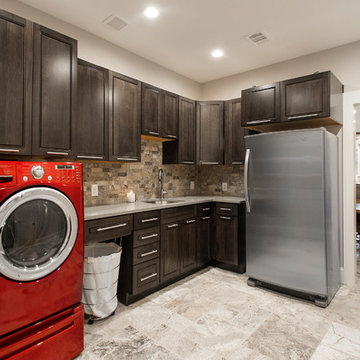
This couple moved to Plano to be closer to their kids and grandchildren. When they purchased the home, they knew that the kitchen would have to be improved as they love to cook and gather as a family. The storage and prep space was not working for them and the old stove had to go! They loved the gas range that they had in their previous home and wanted to have that range again. We began this remodel by removing a wall in the butlers pantry to create a more open space. We tore out the old cabinets and soffit and replaced them with cherry Kraftmaid cabinets all the way to the ceiling. The cabinets were designed to house tons of deep drawers for ease of access and storage. We combined the once separated laundry and utility office space into one large laundry area with storage galore. Their new kitchen and laundry space is now super functional and blends with the adjacent family room.
Photography by Versatile Imaging (Lauren Brown)
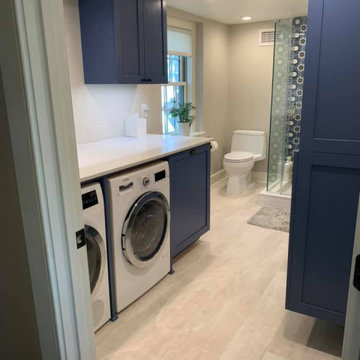
Children's bathroom with laundry rooom
Inredning av ett klassiskt mellanstort vit linjärt vitt grovkök, med luckor med profilerade fronter, blå skåp, grå väggar, laminatgolv, en tvättmaskin och torktumlare bredvid varandra och grått golv
Inredning av ett klassiskt mellanstort vit linjärt vitt grovkök, med luckor med profilerade fronter, blå skåp, grå väggar, laminatgolv, en tvättmaskin och torktumlare bredvid varandra och grått golv
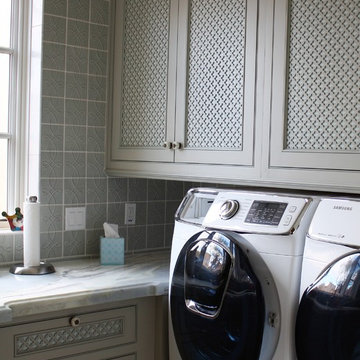
Inspiration för mellanstora maritima l-formade grovkök, med luckor med profilerade fronter och grå skåp
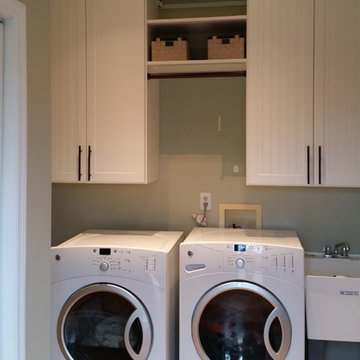
Laundry Room and Mudroom Space. Converted reach-in closet into a Mudroom (cubby space with seating).
Jessica Earley
Idéer för mellanstora lantliga grovkök, med en allbänk, luckor med profilerade fronter, vita skåp, klinkergolv i porslin och en tvättmaskin och torktumlare bredvid varandra
Idéer för mellanstora lantliga grovkök, med en allbänk, luckor med profilerade fronter, vita skåp, klinkergolv i porslin och en tvättmaskin och torktumlare bredvid varandra
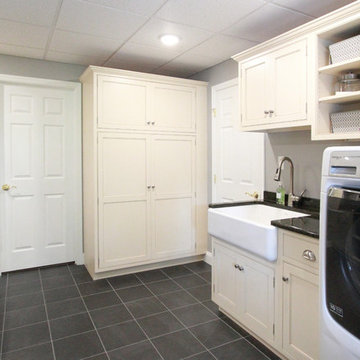
The Hide-a-way ironing board cabinet includes space for the ironing board, iron, a light, an outlet and additional space for spray starches, etc.
The large pantry cabinets has plenty of space for canned goods and additional kitchen items that do not fit in the kitchen.
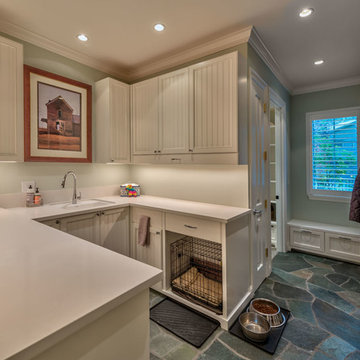
Photo: Vance Fox
To the right of the entry is the mud, gear, and laundry room all mixed into one functional space. Personal touches were add to meet the family’s needs from the dog food tucked away in drawers under the window seat to a pull out drying rack over the area that was specifically designed to house the dog crate.
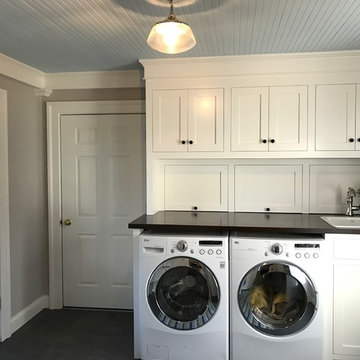
Foto på ett mellanstort vintage u-format grovkök, med en nedsänkt diskho, luckor med profilerade fronter, vita skåp, träbänkskiva, grå väggar, klinkergolv i porslin och en tvättmaskin och torktumlare bredvid varandra
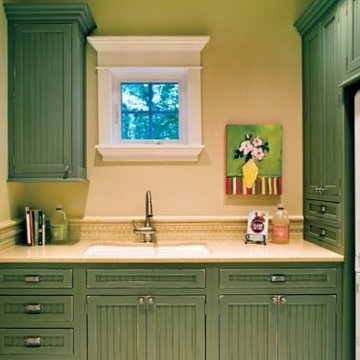
Idéer för att renovera ett mellanstort shabby chic-inspirerat grovkök, med en undermonterad diskho, luckor med profilerade fronter, gröna skåp, bänkskiva i kvarts, beige väggar, travertin golv och en tvättpelare
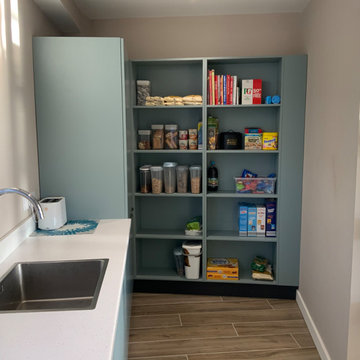
This utility room also compromises as a second kitchen as this large family often entertain large numbers. This space is very multi purpose with open pantry storage, concealed pantry storage and a large second sink at one end. At the other we have designed a laundry section complete with laundry chute. The double sliding doors opens this space up to be an extension of the kitchen, or can be closed off. Maximising flexible living spaces.
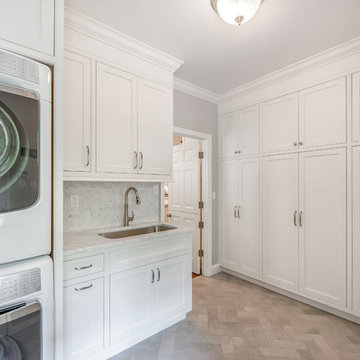
Klassisk inredning av ett mellanstort l-format grovkök, med en undermonterad diskho, luckor med profilerade fronter, vita skåp, marmorbänkskiva, grå väggar, klinkergolv i porslin och en tvättpelare
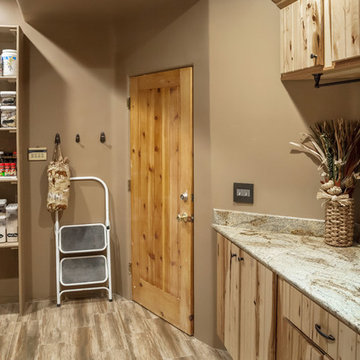
Exempel på ett klassiskt l-format grovkök, med en undermonterad diskho, luckor med profilerade fronter, skåp i ljust trä, granitbänkskiva, bruna väggar, klinkergolv i keramik och en tvättmaskin och torktumlare bredvid varandra

Mudroom sink and cabinetry with soapstone countertop and beaded 3" backsplash. Countertop has "100-year" edge. Dog bed beneath. Heather Shier (Photographer)
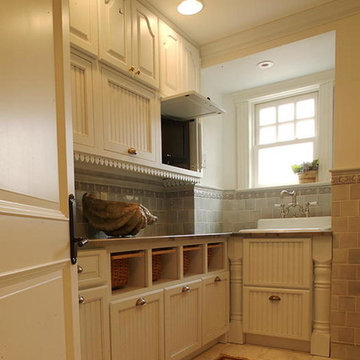
White bead board cabinets with newel posts. Farm style sink and faucet
Bild på ett litet lantligt l-format grovkök, med vita skåp, beige väggar, klinkergolv i keramik, en rustik diskho, luckor med profilerade fronter, granitbänkskiva och en tvättmaskin och torktumlare bredvid varandra
Bild på ett litet lantligt l-format grovkök, med vita skåp, beige väggar, klinkergolv i keramik, en rustik diskho, luckor med profilerade fronter, granitbänkskiva och en tvättmaskin och torktumlare bredvid varandra
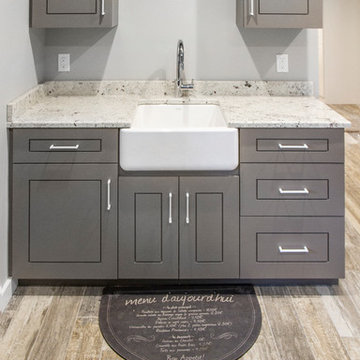
Adam Campesi
Inredning av ett modernt stort vit l-format vitt grovkök, med en rustik diskho, luckor med profilerade fronter, grå skåp, granitbänkskiva, grå väggar, klinkergolv i keramik, en tvättmaskin och torktumlare bredvid varandra och flerfärgat golv
Inredning av ett modernt stort vit l-format vitt grovkök, med en rustik diskho, luckor med profilerade fronter, grå skåp, granitbänkskiva, grå väggar, klinkergolv i keramik, en tvättmaskin och torktumlare bredvid varandra och flerfärgat golv
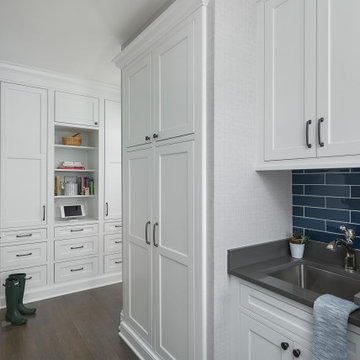
Idéer för ett mellanstort klassiskt grå parallellt grovkök, med en undermonterad diskho, luckor med profilerade fronter, vita skåp, bänkskiva i kvarts, grå väggar, mellanmörkt trägolv, en tvättmaskin och torktumlare bredvid varandra och brunt golv
390 foton på grovkök, med luckor med profilerade fronter
7