39 foton på grovkök, med röda väggar
Sortera efter:
Budget
Sortera efter:Populärt i dag
1 - 20 av 39 foton
Artikel 1 av 3

Architectural advisement, Interior Design, Custom Furniture Design & Art Curation by Chango & Co.
Architecture by Crisp Architects
Construction by Structure Works Inc.
Photography by Sarah Elliott
See the feature in Domino Magazine

An open 2 story foyer also serves as a laundry space for a family of 5. Previously the machines were hidden behind bifold doors along with a utility sink. The new space is completely open to the foyer and the stackable machines are hidden behind flipper pocket doors so they can be tucked away when not in use. An extra deep countertop allow for plenty of space while folding and sorting laundry. A small deep sink offers opportunities for soaking the wash, as well as a makeshift wet bar during social events. Modern slab doors of solid Sapele with a natural stain showcases the inherent honey ribbons with matching vertical panels. Lift up doors and pull out towel racks provide plenty of useful storage in this newly invigorated space.
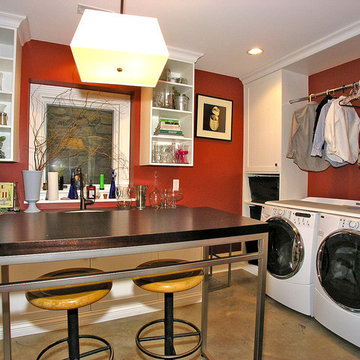
This dramatic design takes its inspiration from the past but retains the best of the present. Exterior highlights include an unusual third-floor cupola that offers birds-eye views of the surrounding countryside, charming cameo windows near the entry, a curving hipped roof and a roomy three-car garage.
Inside, an open-plan kitchen with a cozy window seat features an informal eating area. The nearby formal dining room is oval-shaped and open to the second floor, making it ideal for entertaining. The adjacent living room features a large fireplace, a raised ceiling and French doors that open onto a spacious L-shaped patio, blurring the lines between interior and exterior spaces.
Informal, family-friendly spaces abound, including a home management center and a nearby mudroom. Private spaces can also be found, including the large second-floor master bedroom, which includes a tower sitting area and roomy his and her closets. Also located on the second floor is family bedroom, guest suite and loft open to the third floor. The lower level features a family laundry and craft area, a home theater, exercise room and an additional guest bedroom.
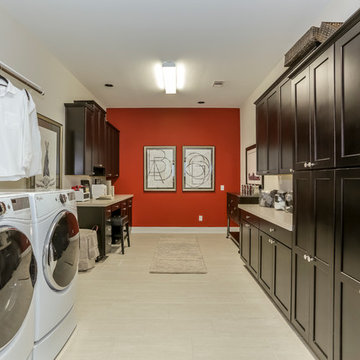
Klassisk inredning av ett mycket stort u-format grovkök, med luckor med infälld panel, svarta skåp, bänkskiva i koppar, röda väggar, laminatgolv, en tvättmaskin och torktumlare bredvid varandra och beiget golv
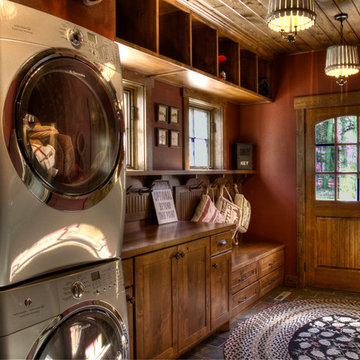
Inredning av ett rustikt mellanstort grovkök, med röda väggar och en tvättpelare
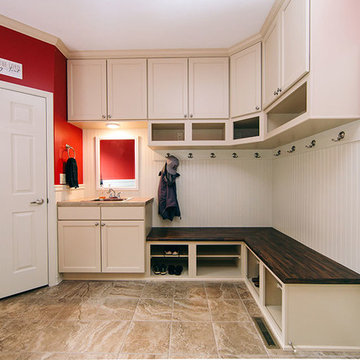
Not surprising, mudrooms are gaining in popularity, both for their practical and functional use. This busy Lafayette family was ready to build a mudroom of their own.
Riverside Construction helped them plan a mudroom layout that would work hard for the home. The design plan included combining three smaller rooms into one large, well-organized space. Several walls were knocked down and an old cabinet was removed, as well as an unused toilet.
As part of the remodel, a new upper bank of cabinets was installed along the wall, which included open shelving perfect for storing backpacks to tennis rackets. In addition, a custom wainscoting back wall was designed to hold several coat hooks. For shoe changing, Riverside Construction added a sturdy built-in bench seat and a lower bank of open shelves to store shoes. The existing bathroom sink was relocated to make room for a large closet.
To finish this mudroom/laundry room addition, the homeowners selected a fun pop of color for the walls and chose easy-to-clean, durable 13 x 13 tile flooring for high-trafficked areas.
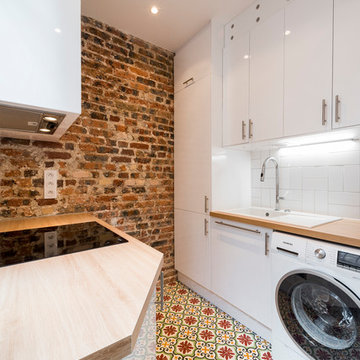
Léandre Chéron
Exempel på ett medelhavsstil grovkök, med en nedsänkt diskho, släta luckor, vita skåp, träbänkskiva, röda väggar och flerfärgat golv
Exempel på ett medelhavsstil grovkök, med en nedsänkt diskho, släta luckor, vita skåp, träbänkskiva, röda väggar och flerfärgat golv

After
Modern inredning av ett litet linjärt grovkök, med en undermonterad diskho, luckor med upphöjd panel, vita skåp, granitbänkskiva, beige stänkskydd, stänkskydd i stenkakel, klinkergolv i porslin, röda väggar och en tvättmaskin och torktumlare bredvid varandra
Modern inredning av ett litet linjärt grovkök, med en undermonterad diskho, luckor med upphöjd panel, vita skåp, granitbänkskiva, beige stänkskydd, stänkskydd i stenkakel, klinkergolv i porslin, röda väggar och en tvättmaskin och torktumlare bredvid varandra

This large laundry and mudroom with attached powder room is spacious with plenty of room. The benches, cubbies and cabinets help keep everything organized and out of site.
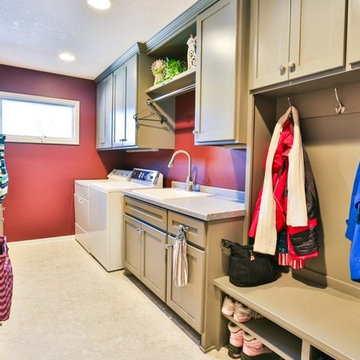
Mark Wingert
Foto på ett mellanstort vintage parallellt grovkök, med en nedsänkt diskho, skåp i shakerstil, beige skåp, granitbänkskiva, röda väggar, klinkergolv i keramik och en tvättmaskin och torktumlare bredvid varandra
Foto på ett mellanstort vintage parallellt grovkök, med en nedsänkt diskho, skåp i shakerstil, beige skåp, granitbänkskiva, röda väggar, klinkergolv i keramik och en tvättmaskin och torktumlare bredvid varandra
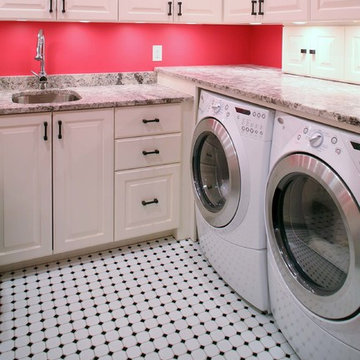
Jim Sink
Idéer för att renovera ett mellanstort vintage u-format grovkök, med en undermonterad diskho, luckor med infälld panel, vita skåp, granitbänkskiva, röda väggar, klinkergolv i keramik och en tvättmaskin och torktumlare bredvid varandra
Idéer för att renovera ett mellanstort vintage u-format grovkök, med en undermonterad diskho, luckor med infälld panel, vita skåp, granitbänkskiva, röda väggar, klinkergolv i keramik och en tvättmaskin och torktumlare bredvid varandra
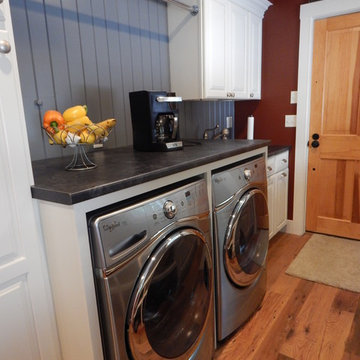
Foto på ett vintage parallellt grovkök, med luckor med upphöjd panel, vita skåp, laminatbänkskiva, röda väggar, mellanmörkt trägolv och en tvättmaskin och torktumlare bredvid varandra
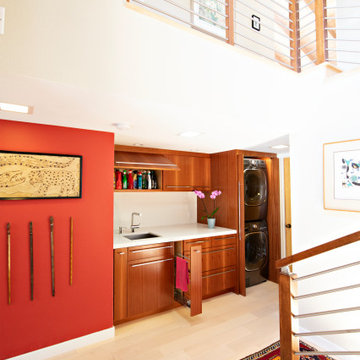
An open 2 story foyer also serves as a laundry space for a family of 5. Previously the machines were hidden behind bifold doors along with a utility sink. The new space is completely open to the foyer and the stackable machines are hidden behind flipper pocket doors so they can be tucked away when not in use. An extra deep countertop allow for plenty of space while folding and sorting laundry. A small deep sink offers opportunities for soaking the wash, as well as a makeshift wet bar during social events. Modern slab doors of solid Sapele with a natural stain showcases the inherent honey ribbons with matching vertical panels. Lift up doors and pull out towel racks provide plenty of useful storage in this newly invigorated space.
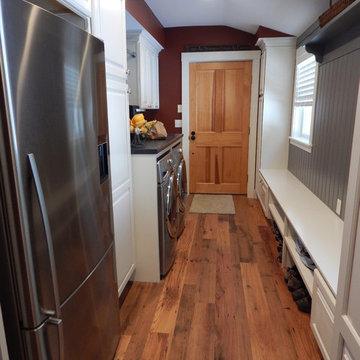
Inspiration för klassiska parallella grovkök, med en enkel diskho, luckor med upphöjd panel, vita skåp, laminatbänkskiva, röda väggar, mellanmörkt trägolv och en tvättmaskin och torktumlare bredvid varandra
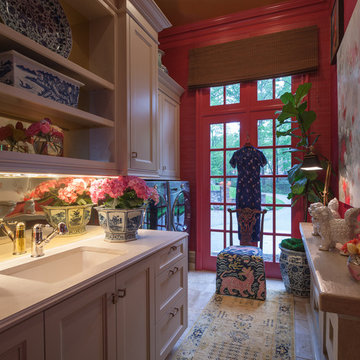
James Lockhart photography
Bild på ett mellanstort vintage parallellt grovkök, med vita skåp, bänkskiva i kvarts, en tvättmaskin och torktumlare bredvid varandra, en undermonterad diskho, röda väggar, kalkstensgolv och luckor med infälld panel
Bild på ett mellanstort vintage parallellt grovkök, med vita skåp, bänkskiva i kvarts, en tvättmaskin och torktumlare bredvid varandra, en undermonterad diskho, röda väggar, kalkstensgolv och luckor med infälld panel

Not surprising, mudrooms are gaining in popularity, both for their practical and functional use. This busy Lafayette family was ready to build a mudroom of their own.
Riverside Construction helped them plan a mudroom layout that would work hard for the home. The design plan included combining three smaller rooms into one large, well-organized space. Several walls were knocked down and an old cabinet was removed, as well as an unused toilet.
As part of the remodel, a new upper bank of cabinets was installed along the wall, which included open shelving perfect for storing backpacks to tennis rackets. In addition, a custom wainscoting back wall was designed to hold several coat hooks. For shoe changing, Riverside Construction added a sturdy built-in bench seat and a lower bank of open shelves to store shoes. The existing bathroom sink was relocated to make room for a large closet.
To finish this mudroom/laundry room addition, the homeowners selected a fun pop of color for the walls and chose easy-to-clean, durable 13 x 13 tile flooring for high-trafficked areas.
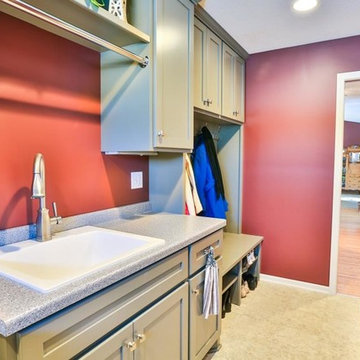
Mark Wingert
Inspiration för mellanstora klassiska parallella grovkök, med en nedsänkt diskho, skåp i shakerstil, beige skåp, granitbänkskiva, röda väggar, klinkergolv i keramik och en tvättmaskin och torktumlare bredvid varandra
Inspiration för mellanstora klassiska parallella grovkök, med en nedsänkt diskho, skåp i shakerstil, beige skåp, granitbänkskiva, röda väggar, klinkergolv i keramik och en tvättmaskin och torktumlare bredvid varandra
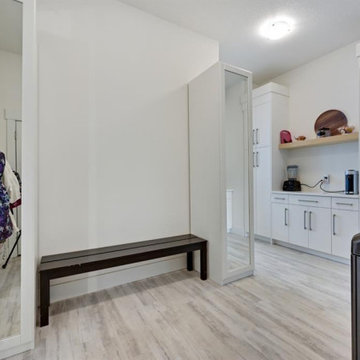
Foto på ett stort vintage vit grovkök, med en undermonterad diskho, släta luckor, vita skåp, bänkskiva i kvarts, röda väggar, ljust trägolv och en tvättmaskin och torktumlare bredvid varandra
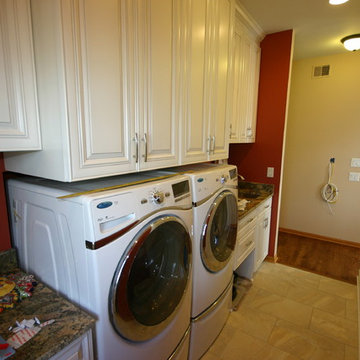
After
Exempel på ett litet modernt linjärt grovkök, med en undermonterad diskho, luckor med upphöjd panel, vita skåp, granitbänkskiva, beige stänkskydd, stänkskydd i stenkakel, klinkergolv i porslin, röda väggar och en tvättmaskin och torktumlare bredvid varandra
Exempel på ett litet modernt linjärt grovkök, med en undermonterad diskho, luckor med upphöjd panel, vita skåp, granitbänkskiva, beige stänkskydd, stänkskydd i stenkakel, klinkergolv i porslin, röda väggar och en tvättmaskin och torktumlare bredvid varandra
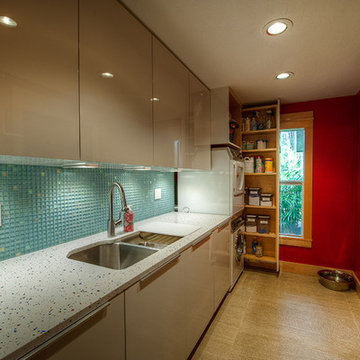
This contemporary craftsman style home features unique vaulted ceilings, an updated kitchen, and a luxurious master suite. The outdoor garden space and pool area are completely covered by an expansive solarium so the area can be enjoyed throughout the year.
39 foton på grovkök, med röda väggar
1