338 foton på grovkök, med tvättmaskin och torktumlare byggt in i ett skåp
Sortera efter:
Budget
Sortera efter:Populärt i dag
81 - 100 av 338 foton
Artikel 1 av 3

What we have here is an expansive space perfect for a family of 5. Located in the beautiful village of Tewin, Hertfordshire, this beautiful home had a full renovation from the floor up.
The clients had a vision of creating a spacious, open-plan contemporary kitchen which would be entertaining central and big enough for their family of 5. They booked a showroom appointment and spoke with Alina, one of our expert kitchen designers.
Alina quickly translated the couple’s ideas, taking into consideration the new layout and personal specifications, which in the couple’s own words “Alina nailed the design”. Our Handleless Flat Slab design was selected by the couple with made-to-measure cabinetry that made full use of the room’s ceiling height. All cabinets were hand-painted in Pitch Black by Farrow & Ball and slatted real wood oak veneer cladding with a Pitch Black backdrop was dotted around the design.
All the elements from the range of Neff appliances to décor, blended harmoniously, with no one material or texture standing out and feeling disconnected. The overall effect is that of a contemporary kitchen with lots of light and colour. We are seeing lots more wood being incorporated into the modern home today.
Other features include a breakfast pantry with additional drawers for cereal and a tall single-door pantry, complete with internal drawers and a spice rack. The kitchen island sits in the middle with an L-shape kitchen layout surrounding it.
We also flowed the same design through to the utility.

An open 2 story foyer also serves as a laundry space for a family of 5. Previously the machines were hidden behind bifold doors along with a utility sink. The new space is completely open to the foyer and the stackable machines are hidden behind flipper pocket doors so they can be tucked away when not in use. An extra deep countertop allow for plenty of space while folding and sorting laundry. A small deep sink offers opportunities for soaking the wash, as well as a makeshift wet bar during social events. Modern slab doors of solid Sapele with a natural stain showcases the inherent honey ribbons with matching vertical panels. Lift up doors and pull out towel racks provide plenty of useful storage in this newly invigorated space.
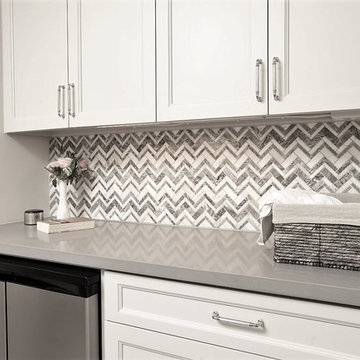
Exempel på ett mellanstort klassiskt parallellt grovkök, med skåp i shakerstil, vita skåp, bänkskiva i koppar, grå väggar, klinkergolv i keramik och tvättmaskin och torktumlare byggt in i ett skåp

photo: Marita Weil, designer: Michelle Mentzer, Cabinets: Platinum Kitchens
Idéer för stora lantliga linjära grovkök, med en undermonterad diskho, luckor med upphöjd panel, skåp i slitet trä, granitbänkskiva, travertin golv, tvättmaskin och torktumlare byggt in i ett skåp och beige väggar
Idéer för stora lantliga linjära grovkök, med en undermonterad diskho, luckor med upphöjd panel, skåp i slitet trä, granitbänkskiva, travertin golv, tvättmaskin och torktumlare byggt in i ett skåp och beige väggar
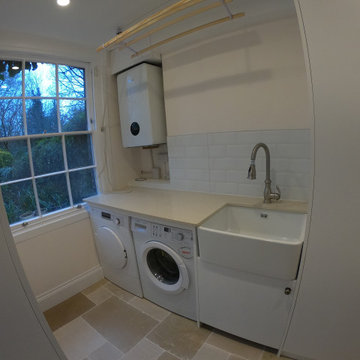
Utility room with new storage spaces,new boiler and megaflo, water UFH and work space
Foto på ett litet lantligt vit grovkök, med en undermonterad diskho, vita väggar och tvättmaskin och torktumlare byggt in i ett skåp
Foto på ett litet lantligt vit grovkök, med en undermonterad diskho, vita väggar och tvättmaskin och torktumlare byggt in i ett skåp
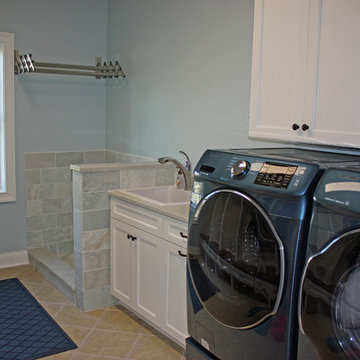
The dog wash in the laundry room. Perfect for their dogs! The telescoping clothes rack allows for wet clothes to drip dry over the dog wash.
Exempel på ett stort amerikanskt linjärt grovkök, med en nedsänkt diskho, luckor med infälld panel, vita skåp, granitbänkskiva, klinkergolv i porslin, tvättmaskin och torktumlare byggt in i ett skåp, beiget golv och grå väggar
Exempel på ett stort amerikanskt linjärt grovkök, med en nedsänkt diskho, luckor med infälld panel, vita skåp, granitbänkskiva, klinkergolv i porslin, tvättmaskin och torktumlare byggt in i ett skåp, beiget golv och grå väggar
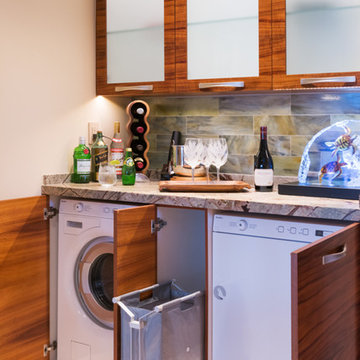
Interior Design Solutions
www.idsmaui.com
Greg Hoxsie Photography, Today Magazine, LLC
Idéer för ett klassiskt l-format grovkök, med släta luckor, skåp i mellenmörkt trä, marmorbänkskiva, beige väggar, kalkstensgolv och tvättmaskin och torktumlare byggt in i ett skåp
Idéer för ett klassiskt l-format grovkök, med släta luckor, skåp i mellenmörkt trä, marmorbänkskiva, beige väggar, kalkstensgolv och tvättmaskin och torktumlare byggt in i ett skåp

This pantry was designed and made for a Georgian house near Bath. The client and the interior designers decided to take inspiration from the original Georgian doors and panelling for the style of the kitchen and the pantry.
This is a classic English country pantry with a modern twist. In the centre of the tall cupboards are two integrated larder units. The rest of the cupboards are organised for laundry, cleaning and other household requirements.
Designed and hand built by Tim Wood
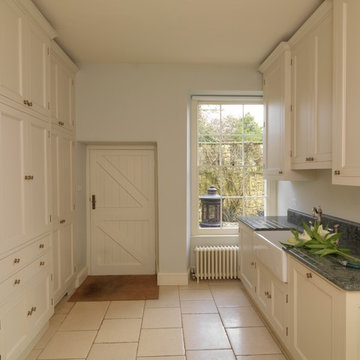
This pantry was designed and made for a Georgian house near Bath. The client and the interior designers decided to take inspiration from the original Georgian doors and panelling for the style of the kitchen and the pantry.
This is a classic English country pantry with a modern twist. In the centre of the tall cupboards are two integrated larder units. The rest of the cupboards are organised for laundry, cleaning and other household requirements.
Designed and hand built by Tim Wood
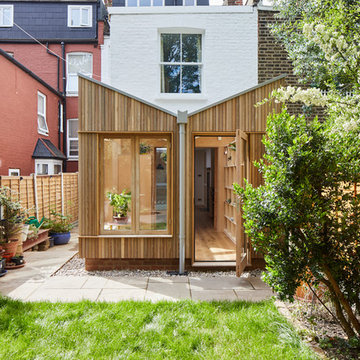
This 3 storey mid-terrace townhouse on the Harringay Ladder was in desperate need for some modernisation and general recuperation, having not been altered for several decades.
We were appointed to reconfigure and completely overhaul the outrigger over two floors which included new kitchen/dining and replacement conservatory to the ground with bathroom, bedroom & en-suite to the floor above.
Like all our projects we considered a variety of layouts and paid close attention to the form of the new extension to replace the uPVC conservatory to the rear garden. Conceived as a garden room, this space needed to be flexible forming an extension to the kitchen, containing utilities, storage and a nursery for plants but a space that could be closed off with when required, which led to discrete glazed pocket sliding doors to retain natural light.
We made the most of the north-facing orientation by adopting a butterfly roof form, typical to the London terrace, and introduced high-level clerestory windows, reaching up like wings to bring in morning and evening sunlight. An entirely bespoke glazed roof, double glazed panels supported by exposed Douglas fir rafters, provides an abundance of light at the end of the spacial sequence, a threshold space between the kitchen and the garden.
The orientation also meant it was essential to enhance the thermal performance of the un-insulated and damp masonry structure so we introduced insulation to the roof, floor and walls, installed passive ventilation which increased the efficiency of the external envelope.
A predominantly timber-based material palette of ash veneered plywood, for the garden room walls and new cabinets throughout, douglas fir doors and windows and structure, and an oak engineered floor all contribute towards creating a warm and characterful space.
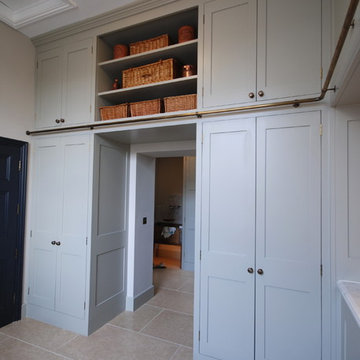
We designed this bespoke traditional laundry for a client with a very long wish list!
1) Seperate laundry baskets for whites, darks, colours, bedding, dusters, and delicates/woolens.
2) Seperate baskets for clean washing for each family member.
3) Large washing machine and dryer.
4) Drying area.
5) Lots and LOTS of storage with a place for everything.
6) Everything that isn't pretty kept out of sight.
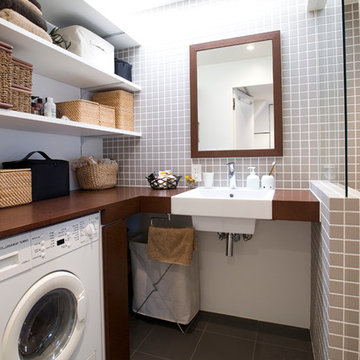
収納雑貨は籠や布など自然素材のもので統一。ブルースタジオ
Modern inredning av ett mellanstort l-format grovkök, med en enkel diskho, öppna hyllor, vita skåp, träbänkskiva, vita väggar, skiffergolv och tvättmaskin och torktumlare byggt in i ett skåp
Modern inredning av ett mellanstort l-format grovkök, med en enkel diskho, öppna hyllor, vita skåp, träbänkskiva, vita väggar, skiffergolv och tvättmaskin och torktumlare byggt in i ett skåp
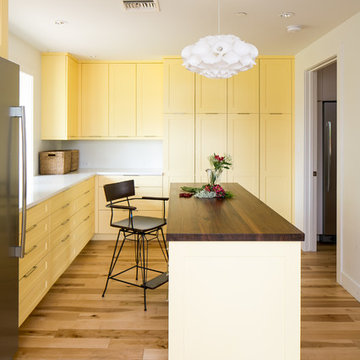
Photography: Ryan Garvin
Inspiration för 60 tals l-formade vitt grovkök, med gula skåp, bänkskiva i kvartsit, vita väggar, ljust trägolv, tvättmaskin och torktumlare byggt in i ett skåp, skåp i shakerstil och brunt golv
Inspiration för 60 tals l-formade vitt grovkök, med gula skåp, bänkskiva i kvartsit, vita väggar, ljust trägolv, tvättmaskin och torktumlare byggt in i ett skåp, skåp i shakerstil och brunt golv
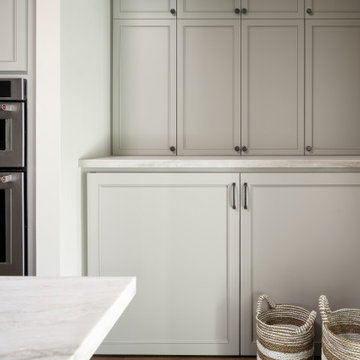
Idéer för små amerikanska parallella vitt grovkök, med skåp i shakerstil, grå skåp, bänkskiva i kvartsit, vita väggar, ljust trägolv, tvättmaskin och torktumlare byggt in i ett skåp och brunt golv
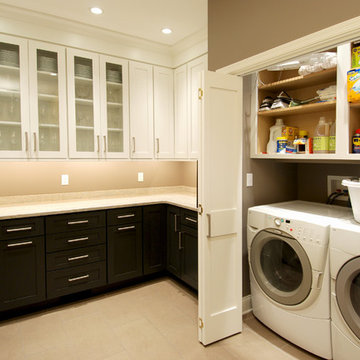
Klassisk inredning av ett mellanstort u-format grovkök, med vita skåp och tvättmaskin och torktumlare byggt in i ett skåp

Laundry Room
Foto på ett mellanstort funkis beige parallellt grovkök, med en integrerad diskho, öppna hyllor, skåp i mellenmörkt trä, marmorbänkskiva, flerfärgade väggar, mellanmörkt trägolv, tvättmaskin och torktumlare byggt in i ett skåp och brunt golv
Foto på ett mellanstort funkis beige parallellt grovkök, med en integrerad diskho, öppna hyllor, skåp i mellenmörkt trä, marmorbänkskiva, flerfärgade väggar, mellanmörkt trägolv, tvättmaskin och torktumlare byggt in i ett skåp och brunt golv
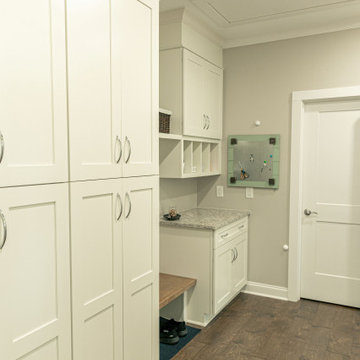
This custom built home was designed for a couple who were nearly retirement and caring for an elderly parent who required the use of a wheel chair. All of the spaces were designed with handicap accessibility, universal design, living-in-place and aging-in-place concepts in mind. The kitchen has both standing and seated prep areas, recessed knee space at the cooktop and bathroom sinks, raised washer and dryer, ergonomically placed appliances, wall oven, hidden microwave, wide openings and doors, easy maneuvering space and a perfect blend of private and public areas.
The Transitional design style blends modern and traditional elements in a balanced and pleasing way. An abundance of natural light supported by well designed artificial light sources keeps the home safe, pleasant and inviting.
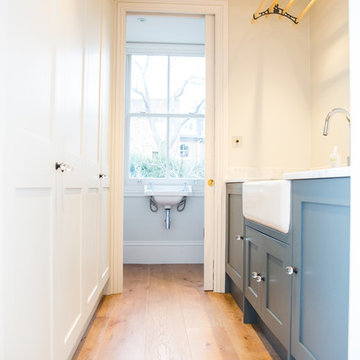
A stylish but highly functional utility room with full height painted handbuilt custom cabinets along one wall, matching the wall colour, concealing appliances and providing lots of storage. The opposite wall has handbuilt base units with a painted pale blue finish, a large Belfast sink and a ceiling mounted Sheila Maid clothes airer, in keeping with the age of the property but also found in modern houses as very practical. At the end of the utility room a sliding door reveals a cloakroom and allows natural light through. Wide oak plank flooring runs through to the cloakroom.
Photo: Pippa Wilson Photography
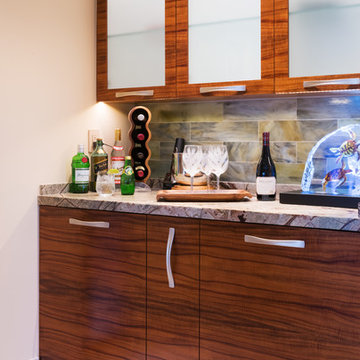
Interior Design by Interior Design Solutions Maui,
Kitchen & Bath Design by Valorie Spence of Interior Design Solutions Maui,
www.idsmaui.com,
Greg Hoxsie Photography, TODAY Magazine, LLC, A Maui Beach Wedding

Foto på ett stort funkis vit linjärt grovkök, med en enkel diskho, släta luckor, skåp i mörkt trä, bänkskiva i kvarts, glaspanel som stänkskydd, vita väggar, vinylgolv, tvättmaskin och torktumlare byggt in i ett skåp och brunt golv
338 foton på grovkök, med tvättmaskin och torktumlare byggt in i ett skåp
5