10 307 foton på grovkök
Sortera efter:
Budget
Sortera efter:Populärt i dag
141 - 160 av 10 307 foton
Artikel 1 av 3
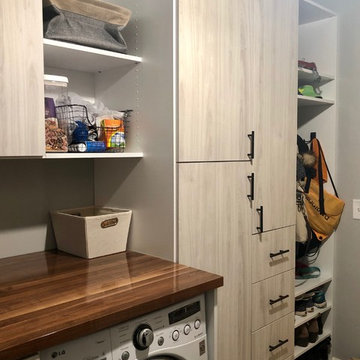
Multi-Functional and beautiful Laundry/Mudroom. Functional space for vacuum, mops/brooms adjacent to the laundry. Storage for Hats, Gloves, Scarves, bags in the drawers and cabinets. Finally, a space for parents with hooks and space for shoes and coats.

The washer/dryer are concealed behind custom Shaker pull-out doors.
Photo by Mike Kaskel.
Idéer för att renovera ett mellanstort vintage flerfärgad u-format flerfärgat grovkök, med en rustik diskho, skåp i shakerstil, vita skåp, granitbänkskiva, vita väggar, mörkt trägolv, tvättmaskin och torktumlare byggt in i ett skåp och brunt golv
Idéer för att renovera ett mellanstort vintage flerfärgad u-format flerfärgat grovkök, med en rustik diskho, skåp i shakerstil, vita skåp, granitbänkskiva, vita väggar, mörkt trägolv, tvättmaskin och torktumlare byggt in i ett skåp och brunt golv
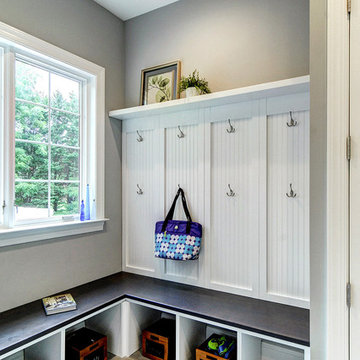
Exempel på ett stort klassiskt svart parallellt svart grovkök, med en undermonterad diskho, skåp i shakerstil, vita skåp, granitbänkskiva, grå väggar, klinkergolv i porslin, en tvättmaskin och torktumlare bredvid varandra och grått golv

This laundry / mud room was created with optimal storage using Waypoint 604S standard overlay cabinets in Painted Cashmere color with a raised panel door. The countertop is Wilsonart in color Betty. A Blanco Silgranit single bowl top mount sink with an Elkay Pursuit Flexible Spout faucet was also installed.

Idéer för ett mellanstort klassiskt flerfärgad l-format grovkök, med en undermonterad diskho, luckor med upphöjd panel, grå skåp, granitbänkskiva, beige väggar, klinkergolv i keramik, en tvättpelare och beiget golv

Inspiration för mellanstora klassiska parallella grått grovkök, med en rustik diskho, luckor med infälld panel, vita skåp, grå väggar, klinkergolv i keramik, tvättmaskin och torktumlare byggt in i ett skåp och brunt golv

This expansive laundry room, mud room is a dream come true for this new home nestled in the Colorado Rockies in Fraser Valley. This is a beautiful transition from outside to the great room beyond. A place to sit, take off your boots and coat and plenty of storage.

Contractor George W. Combs of George W. Combs, Inc. enlarged this colonial style home by adding an extension including a two car garage, a second story Master Suite, a sunroom, extended dining area, a mudroom, side entry hall, a third story staircase and a basement playroom.
Interior Design by Amy Luria of Luria Design & Style
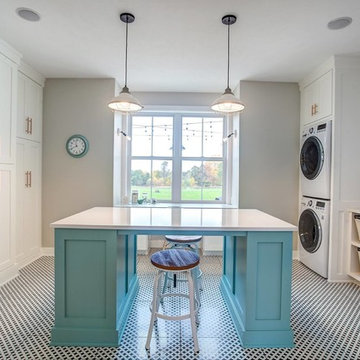
Foto på ett stort lantligt u-format grovkök, med skåp i shakerstil, vita skåp, beige väggar, klinkergolv i keramik, en tvättpelare och svart golv

This 6,000sf luxurious custom new construction 5-bedroom, 4-bath home combines elements of open-concept design with traditional, formal spaces, as well. Tall windows, large openings to the back yard, and clear views from room to room are abundant throughout. The 2-story entry boasts a gently curving stair, and a full view through openings to the glass-clad family room. The back stair is continuous from the basement to the finished 3rd floor / attic recreation room.
The interior is finished with the finest materials and detailing, with crown molding, coffered, tray and barrel vault ceilings, chair rail, arched openings, rounded corners, built-in niches and coves, wide halls, and 12' first floor ceilings with 10' second floor ceilings.
It sits at the end of a cul-de-sac in a wooded neighborhood, surrounded by old growth trees. The homeowners, who hail from Texas, believe that bigger is better, and this house was built to match their dreams. The brick - with stone and cast concrete accent elements - runs the full 3-stories of the home, on all sides. A paver driveway and covered patio are included, along with paver retaining wall carved into the hill, creating a secluded back yard play space for their young children.
Project photography by Kmieick Imagery.

It always feels good when you take a house out of the 80s/90s with all the oak cabinetry, carpet in the bathroom, and oversized soakers that take up half a bathroom.
The result? Clean lines with a little flare, sleek design elements in the master bath and kitchen, gorgeous custom stained floors, and staircase. Special thanks to Wheatland Custom Cabinetry for bathroom, laundry room, and kitchen cabinetry.
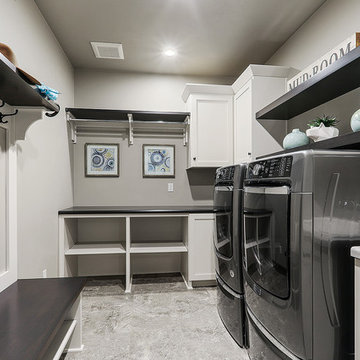
Idéer för ett stort klassiskt l-format grovkök, med vita skåp, grå väggar, vinylgolv, en tvättmaskin och torktumlare bredvid varandra, grått golv och skåp i shakerstil
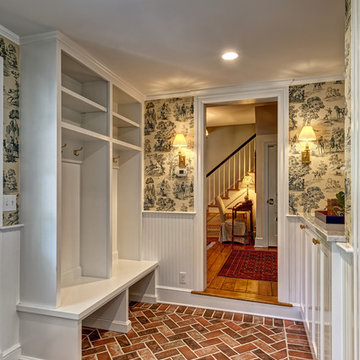
Jim Fuhrmann Photography
Inspiration för ett mellanstort vintage linjärt grovkök, med skåp i shakerstil, vita skåp, beige väggar, tegelgolv, en tvättmaskin och torktumlare bredvid varandra och brunt golv
Inspiration för ett mellanstort vintage linjärt grovkök, med skåp i shakerstil, vita skåp, beige väggar, tegelgolv, en tvättmaskin och torktumlare bredvid varandra och brunt golv

This gorgeous laundry room features custom dog housing for our client's beloved pets. With ample counter space, this room is as functional as it is beautiful. The ceiling mounted crystal light fixtures adds an intense amount of glamour in an unexpected area of the house.
Design by: Wesley-Wayne Interiors
Photo by: Stephen Karlisch
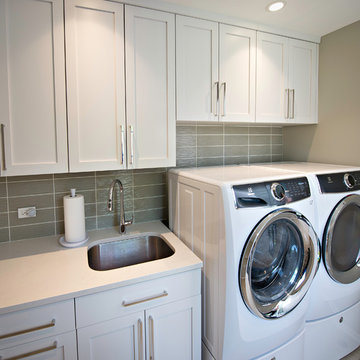
Inspiration för mellanstora moderna linjära grovkök, med en undermonterad diskho, skåp i shakerstil, vita skåp, bänkskiva i koppar, grå väggar, klinkergolv i porslin, en tvättmaskin och torktumlare bredvid varandra och beiget golv

Inspiration för ett vintage grå grått grovkök, med en rustik diskho, luckor med infälld panel, beige skåp, beige väggar, en tvättmaskin och torktumlare bredvid varandra och grått golv

BCNK Photography
Foto på ett litet vintage l-format grovkök, med en nedsänkt diskho, luckor med upphöjd panel, vita skåp, laminatbänkskiva, beige väggar, klinkergolv i keramik, en tvättmaskin och torktumlare bredvid varandra och beiget golv
Foto på ett litet vintage l-format grovkök, med en nedsänkt diskho, luckor med upphöjd panel, vita skåp, laminatbänkskiva, beige väggar, klinkergolv i keramik, en tvättmaskin och torktumlare bredvid varandra och beiget golv
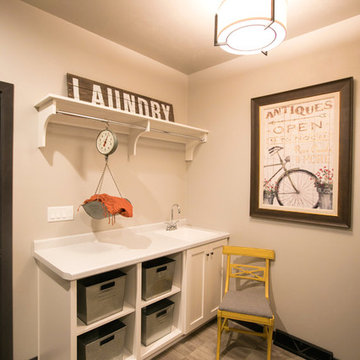
Laundry room with storage for baskets.
Foto på ett lantligt linjärt grovkök, med en nedsänkt diskho, skåp i shakerstil, vita skåp, bänkskiva i koppar och en tvättmaskin och torktumlare bredvid varandra
Foto på ett lantligt linjärt grovkök, med en nedsänkt diskho, skåp i shakerstil, vita skåp, bänkskiva i koppar och en tvättmaskin och torktumlare bredvid varandra
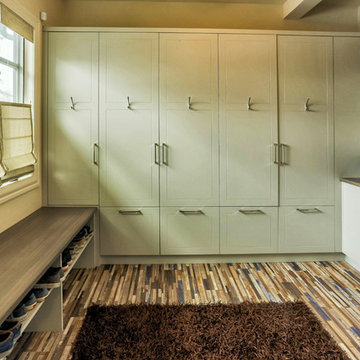
The dual function mudroom with laundry provides the family with ample coat and shoe storage. The stacked washer and dryer side counter provides the perfect space to fold and hang clean clothes.
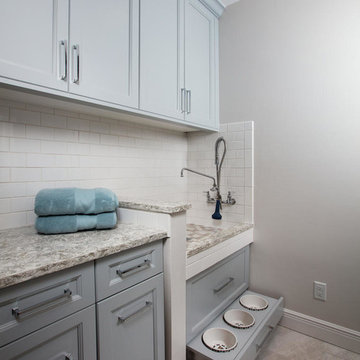
Blaine Johnathan
Exempel på ett stort klassiskt linjärt grovkök, med luckor med infälld panel, grå skåp, bänkskiva i kvarts, klinkergolv i porslin och grå väggar
Exempel på ett stort klassiskt linjärt grovkök, med luckor med infälld panel, grå skåp, bänkskiva i kvarts, klinkergolv i porslin och grå väggar
10 307 foton på grovkök
8