133 foton på gul badrum
Sortera efter:
Budget
Sortera efter:Populärt i dag
21 - 40 av 133 foton
Artikel 1 av 3
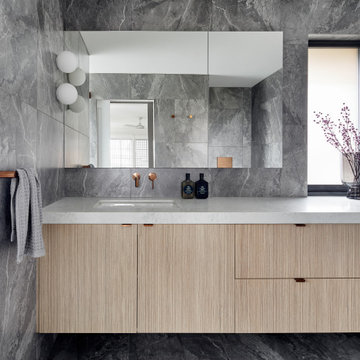
A luxe, contemporary and minimalistic ensuite.
The use of stone look porcelain tiles, oak joinery featuring brushed copper pulls, natural white with slight veining engineered stone top, and under mount basin provides a sense of sophistication and luxury. A fluted glass door sections off a private area to shower. Wall lighting and heated flooring add to the luxe appeal.
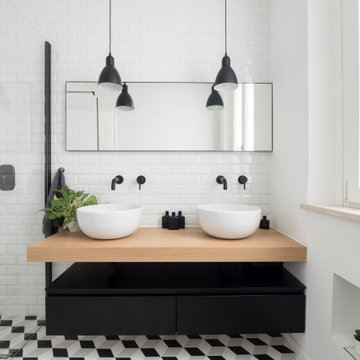
L’intervento ha riguardato un appartamento facente parte di un edificio residenziale risalente agli anni ’50, che conservava i caratteri tipologici e funzionali dell’epoca.
Il progetto si è concentrato sulla riorganizzazione degli ambienti al fine di soddisfare le esigenze dei committenti, in relazione agli usi contemporanei dell’abitare.
Gli ambienti soggiorno e cucina, prima separati, sono stati collegati tramite la demolizione del muro divisorio e l’installazione di un infisso scorrevole in acciaio-vetro a tutt’altezza, consentendo di mantenere l’interazione visiva, pur rispettandone gli usi.
La divisione funzionale degli ambienti è sottolineata tramite il cambiamento della pavimentazione e la gestione dei ribassamenti del soffitto. Per la pavimentazione principale dell’appartamento è stato scelto un parquet a spina ungherese, mentre per la cucina una lastra maxi-formato, con effetto graniglia, riproposta sulla parete verticale in corrispondenza del piano di lavoro.
Il punto di vista dell’osservatore è catturato dal fondale del soggiorno in cui è installata una parete attrezzata, realizzata su misura, organizzata secondo un sistema di alloggi retroilluminati.
Il passaggio alla zona notte ed ai servizi è stato garantito tramite l’apertura di un nuovo varco, in modo da ridurre gli spazi di disimpegno e ricavare una zona lavanderia.
Il bagno è stato riorganizzato al fine di ottimizzarne gli spazi rispetto all’impostazione precedente, con la predisposizione di una doccia a filo pavimento e l’installazione di un doppio lavabo, allo scopo di ampliarne le possibilità di fruizione e sopperire alla mancanza di un doppio servizio. Per la pavimentazione è stata scelta una piastrella di forma quadrata dal disegno geometrico e dalla colorazione bianca grigia e nera, mentre per le pareti verticali la scelta è ricaduta su di una piastrella rettangolare diamantata di colore bianco.
La camera da letto principale, in cui è stata inserita una cabina armadio, è stata organizzata in modo da valorizzare la collocazione del letto esaltandone la testata, decorata con carta da parati, e i due lati, nella cui corrispondenza sono stati predisposti due elementi continui in cartongesso che dal pavimento percorrono il soffitto. L’illuminazione generale dell’abitazione è garantita dalla predisposizione di faretti “a bicchiere”, riproposto in tutti gli ambienti, e l’utilizzo di lampade a sospensione in corrispondenza dei lavabi dei comodini. Le finiture e le soluzioni estetiche dell’intervento sono riconducibili allo stile classico-contemporaneo con la commistione di elementi in stile industriale.
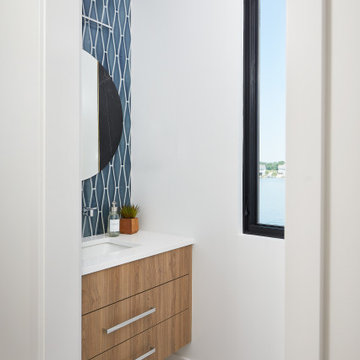
The powder room features a floating vanity by Eclipse Cabinetry in their Kirsche laminate finish. The blue tile backsplash ties in the kitchen design.
Builder: Cnossen Construction,
Architect: 42 North - Architecture + Design,
Interior Designer: Whit and Willow,
Photographer: Ashley Avila Photography
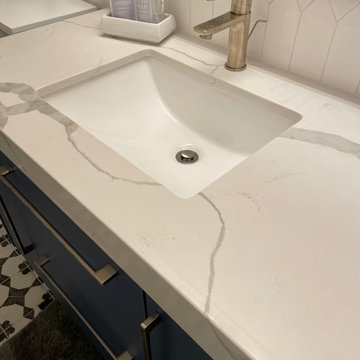
Guest bathroom
Inspiration för ett litet funkis gul gult badrum för barn, med släta luckor, blå skåp, ett badkar i en alkov, en dusch/badkar-kombination, en toalettstol med separat cisternkåpa, gul kakel, keramikplattor, vita väggar, cementgolv, ett integrerad handfat, bänkskiva i kvarts, flerfärgat golv och dusch med duschdraperi
Inspiration för ett litet funkis gul gult badrum för barn, med släta luckor, blå skåp, ett badkar i en alkov, en dusch/badkar-kombination, en toalettstol med separat cisternkåpa, gul kakel, keramikplattor, vita väggar, cementgolv, ett integrerad handfat, bänkskiva i kvarts, flerfärgat golv och dusch med duschdraperi
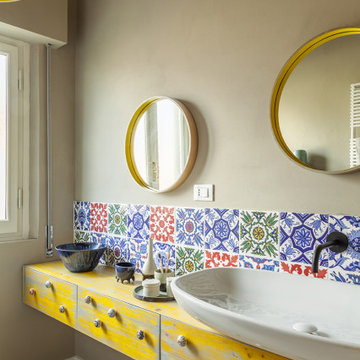
Un bagno dallo spirito mediterraneo pieno di colori, forme sinuose e oggetti artigianali e di recupero come il grande mobile realizzato su misura con assi di legno che vengono usate per realizzare le casseforme del calcestruzzo e le lampade di cartone riciclato BO e Bina con cavi gialli arrotolati.
La doccia è dotata di una seduta in muratura e il rivestimento utilizzato è resina epossidica spatolata sia a pavimento che nella nicchia della doccia. Le altre pareti sono dipinte dello stesso colore della resina e le zone che si possono bagnare ovvero dietro al mobile lavabo e dietro ai sanitari sono state usate come rivestimento delle bellissime e super colorate piastrelle artigianali marocchine realizzate e dipinte a mano.
Anche gli specchi sono stati realizzati con cartone di recupero.
Completano il grande mobile tanti divertenti pomelli in ceramica colorata disposti in modo apparentemente casuale sui cassetti e sulle ante del mobile
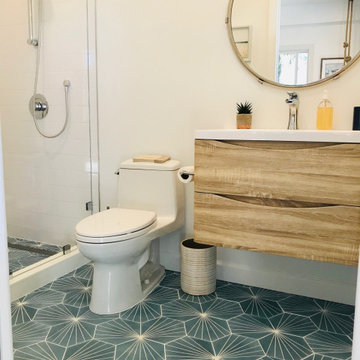
Modern Coastal style full bathroom.
Inspiration för ett maritimt gul gult en-suite badrum, med släta luckor, skåp i ljust trä, en öppen dusch, en toalettstol med hel cisternkåpa, vit kakel, keramikplattor, vita väggar, cementgolv, ett integrerad handfat, laminatbänkskiva, blått golv och med dusch som är öppen
Inspiration för ett maritimt gul gult en-suite badrum, med släta luckor, skåp i ljust trä, en öppen dusch, en toalettstol med hel cisternkåpa, vit kakel, keramikplattor, vita väggar, cementgolv, ett integrerad handfat, laminatbänkskiva, blått golv och med dusch som är öppen
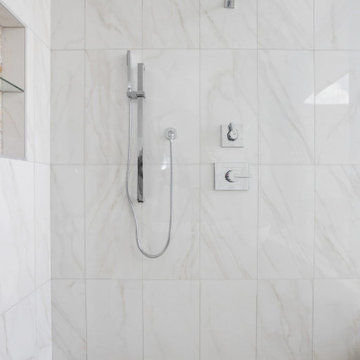
Wet room in master bath with stone shower flooring, surrounding porcelain shower tile, chrome fixture, freestanding tub, tub filler, automatic shade glass and niche.
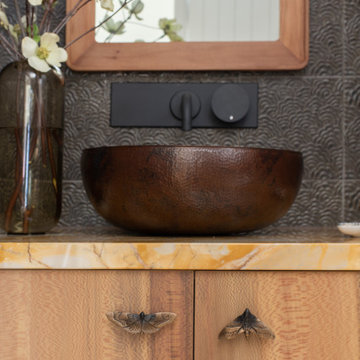
The honey toned bathroom is an homage to bees and butterflies in this pollinator suite, a walk-in work of art for finding peace and beauty. Moth handles add warmth and whimsy to a custom vanity and matching mirror made in collaboration with a local artisan using locally salvaged sycamore. The artisan made sink is forged from hand hammered recycled copper. Vintage Limburg sconces with a pattern reminiscent of honeycombs gives off a golden glow over textured ceramic tiles. The overhead lighting also nods to honeycombs, leading to an inviting copper hued shower. The custom honeycomb tiles were made with Giallo Sienna marble, and inlaid with decorative bees. Copper tiles line a magical, shimmery shower space with a honey glow. Oil rubbed bronze accessories hold soaps and plantlife.
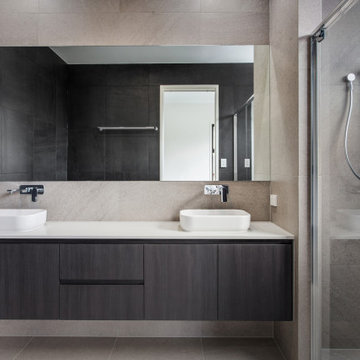
Inspiration för ett mellanstort gul gult en-suite badrum, med möbel-liknande, svarta skåp, ett fristående badkar, en dusch i en alkov, svart kakel, porslinskakel, klinkergolv i porslin, ett fristående handfat, bänkskiva i kvarts, grått golv och dusch med gångjärnsdörr
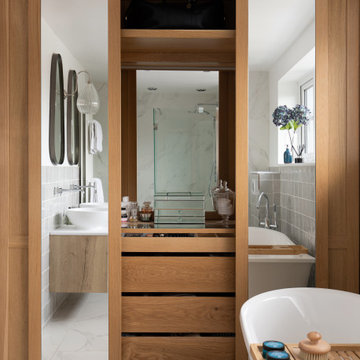
Contemporary master en-suite with oak cabinetry, porcelain tiles, zellige tiles and walk in shower
Modern inredning av ett mellanstort gul gult badrum, med luckor med infälld panel, beige skåp, ett fristående badkar, en öppen dusch, en vägghängd toalettstol, grå kakel, keramikplattor, gula väggar, klinkergolv i porslin, ett konsol handfat, marmorbänkskiva, gult golv och med dusch som är öppen
Modern inredning av ett mellanstort gul gult badrum, med luckor med infälld panel, beige skåp, ett fristående badkar, en öppen dusch, en vägghängd toalettstol, grå kakel, keramikplattor, gula väggar, klinkergolv i porslin, ett konsol handfat, marmorbänkskiva, gult golv och med dusch som är öppen
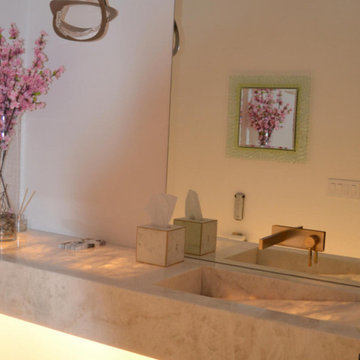
Powder room with a cut-sink translucent onyx vanity.
Idéer för mellanstora funkis gult toaletter, med en toalettstol med hel cisternkåpa, vit kakel, vita väggar, mellanmörkt trägolv, ett integrerad handfat, bänkskiva i onyx och brunt golv
Idéer för mellanstora funkis gult toaletter, med en toalettstol med hel cisternkåpa, vit kakel, vita väggar, mellanmörkt trägolv, ett integrerad handfat, bänkskiva i onyx och brunt golv
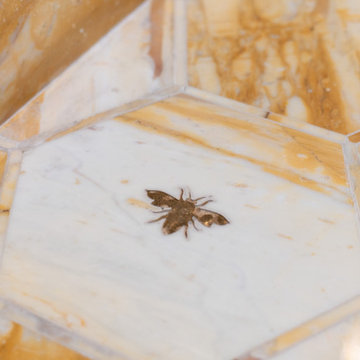
The honey toned bathroom is an homage to bees and butterflies in this pollinator suite, a walk-in work of art for finding peace and beauty. Moth handles add warmth and whimsy to a custom vanity and matching mirror made in collaboration with a local artisan using locally salvaged sycamore. The artisan made sink is forged from hand hammered recycled copper. Vintage Limburg sconces with a pattern reminiscent of honeycombs gives off a golden glow over textured ceramic tiles. The overhead lighting also nods to honeycombs, leading to an inviting copper hued shower. The custom honeycomb tiles were made with Giallo Sienna marble, and inlaid with decorative bees. Copper tiles line a magical, shimmery shower space with a honey glow. Oil rubbed bronze accessories hold soaps and plantlife.
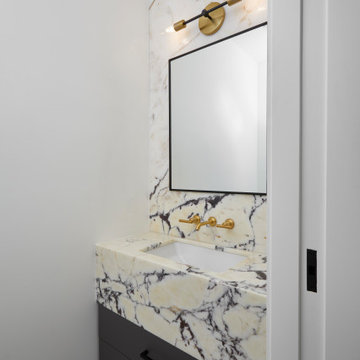
Believe it or not, this beautiful Roncesvalles home was once carved into three separate apartments. As a result, central to this renovation was the need to create a floor plan with a staircase to access all floors, space for a master bedroom and spacious ensuite on the second floor.
The kitchen was also repositioned from the back of the house to the front. It features a curved leather banquette nestled in the bay window, floor to ceiling millwork with a full pantry, integrated appliances, panel ready Sub Zero and expansive storage.
Custom fir windows and an oversized lift and slide glass door were used across the back of the house to bring in the light, call attention to the lush surroundings and provide access to the massive deck clad in thermally modified ash.
Now reclaimed as a single family home, the dwelling includes 4 bedrooms, 3 baths, a main floor mud room and an open, airy yoga retreat on the third floor with walkout deck and sweeping views of the backyard.
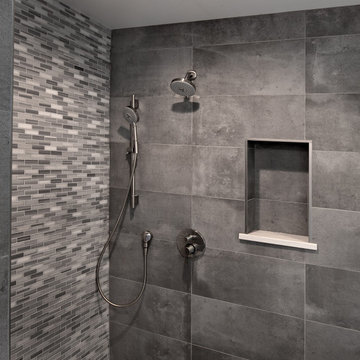
Every detail of this new construction home was planned and thought of. From the door knobs to light fixtures this home turned into a modern farmhouse master piece! The Highland Park family of 6 aimed to create an oasis for their extended family and friends to enjoy. We added a large sectional, extra island space and a spacious outdoor setup to complete this goal. Our tile selections added special details to the bathrooms, mudroom and laundry room. The lighting lit up the gorgeous wallpaper and paint selections. To top it off the accessories were the perfect way to accentuate the style and excitement within this home! This project is truly one of our favorites. Hopefully we can enjoy cocktails in the pool soon!
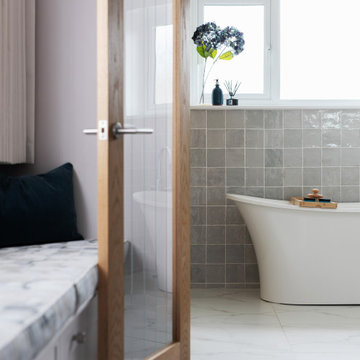
Contemporary master en-suite with oak cabinetry, porcelain tiles, zellige tiles and walk in shower
Idéer för mellanstora funkis gult badrum, med luckor med infälld panel, beige skåp, ett fristående badkar, en öppen dusch, en vägghängd toalettstol, grå kakel, keramikplattor, gula väggar, klinkergolv i porslin, ett konsol handfat, marmorbänkskiva, gult golv och med dusch som är öppen
Idéer för mellanstora funkis gult badrum, med luckor med infälld panel, beige skåp, ett fristående badkar, en öppen dusch, en vägghängd toalettstol, grå kakel, keramikplattor, gula väggar, klinkergolv i porslin, ett konsol handfat, marmorbänkskiva, gult golv och med dusch som är öppen
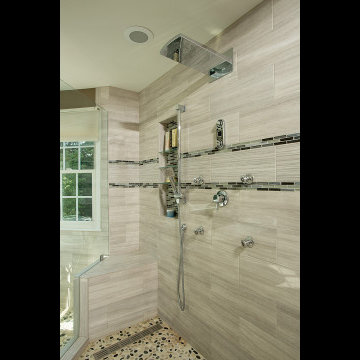
Bild på ett mellanstort funkis gul gult en-suite badrum, med luckor med infälld panel, bruna skåp, ett fristående badkar, en öppen dusch, en toalettstol med hel cisternkåpa, brun kakel, porslinskakel, bruna väggar, klinkergolv i keramik, ett nedsänkt handfat, marmorbänkskiva, brunt golv och med dusch som är öppen
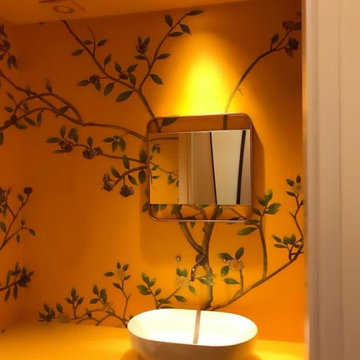
Bild på ett litet funkis gul gult toalett, med öppna hyllor, gula skåp, en vägghängd toalettstol, gula väggar, mörkt trägolv, ett fristående handfat, bänkskiva i glas och brunt golv
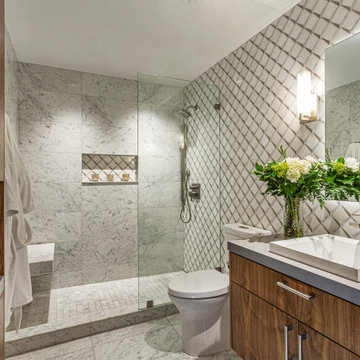
The condo originally had a large den next to the kitchen. and by removing the den we were able to create an open floor concept that visually expanded the space tremendously!
This bathroom features water jet cut marble patterned tile.
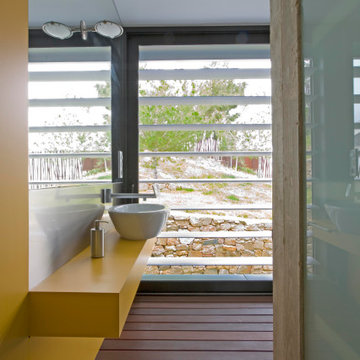
Idéer för att renovera ett mellanstort funkis gul gult badrum med dusch, med gula skåp, gula väggar, ett fristående handfat och brunt golv
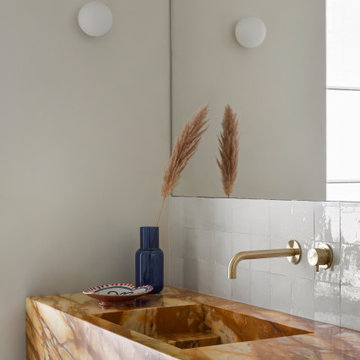
Bagno di lei: zellige bianche a rivestimento del parete lavabo e della doccia, Mobile lavabo su disegno in legno laccato bianco sotto grande elemento lavabo in marmo giallo siena. Rubinetteria Quadro Design
133 foton på gul badrum
2
