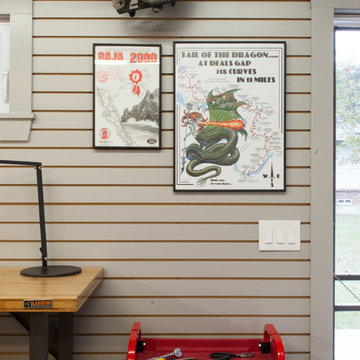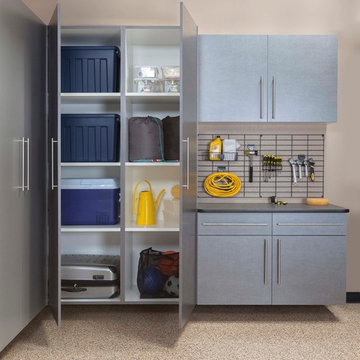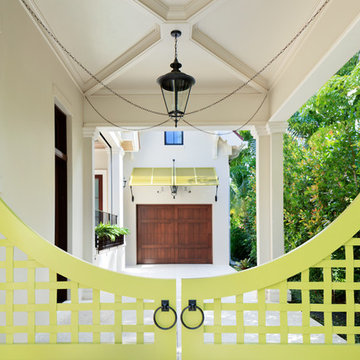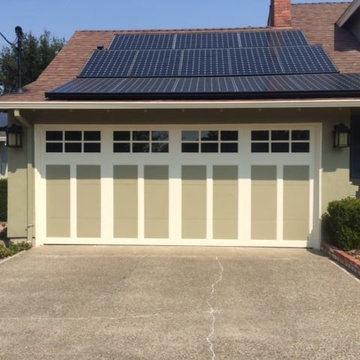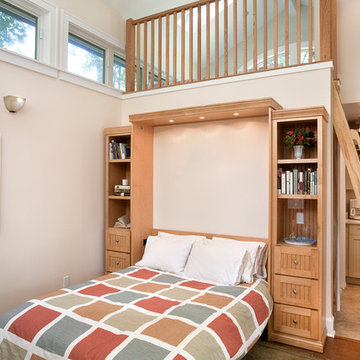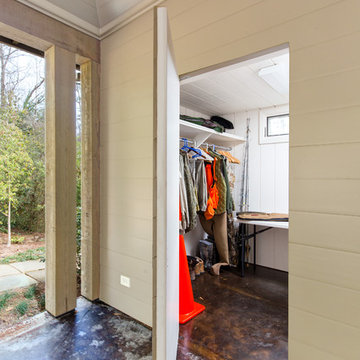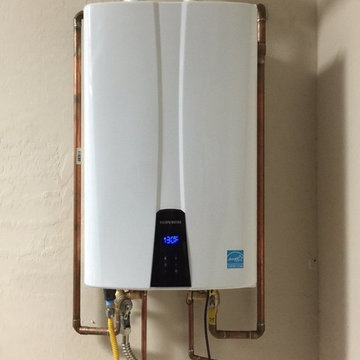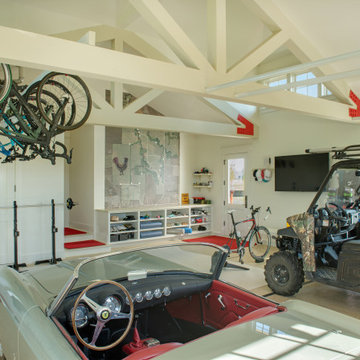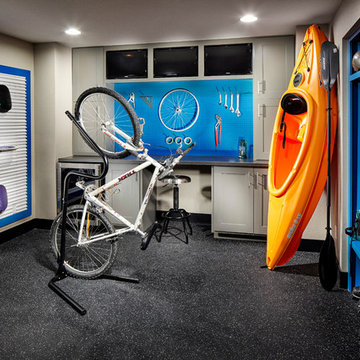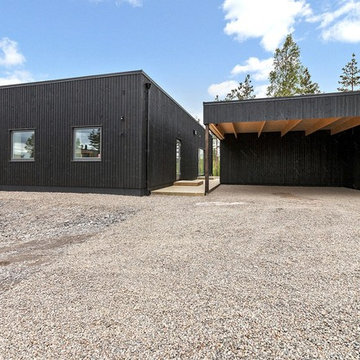5 016 foton på gul, beige garage och förråd
Sortera efter:
Budget
Sortera efter:Populärt i dag
241 - 260 av 5 016 foton
Artikel 1 av 3
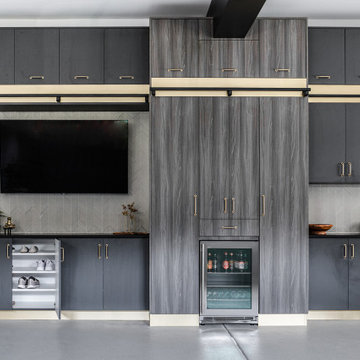
Welcome to the most gorgeous garage you’ve ever seen…✨
Our homeowner had an incredible vision for this project: the ultimate storage & hangout space.
Complete with laminate cabinets, brass hardware/toe kicks, wallpaper, tile, and a library ladder; it doesn’t get more luxury than this!
Thinking of renovating your garage? Submit an inquiry through the link in our bio to get started!
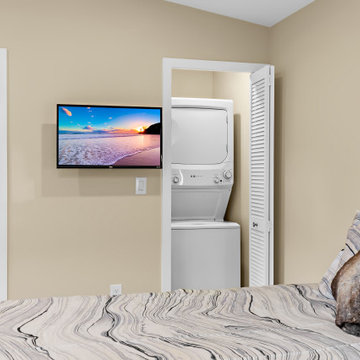
210 Square Foot tiny home designed, built, and furnished by Suncrest Home Builders. Features ample closet space, highly efficient functional kitchen, remote-controlled adjustable bed, gateleg table for eating or laptop work, full bathroom, and in-unit laundry. This space is perfect for a mother-in-law suite, Airbnb, or efficiency rental. We love small spaces and would love todesign and build an accessory unit just for you!
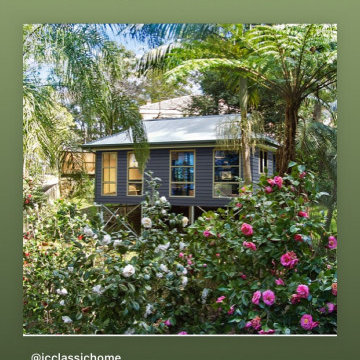
One bedroom granny flat on sloped block
Idéer för ett litet lantligt fristående gästhus
Idéer för ett litet lantligt fristående gästhus
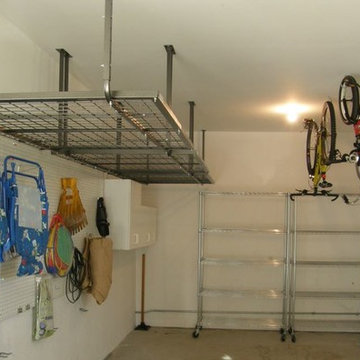
Most garages have ample overhead space so why not utilize it? Install suspended shelving from the ceiling or a high shelf along a back wall for extra storage that it out of the way yet still easy to access. Learn more at www.closetsforlife.com.

We turned this home's two-car garage into a Studio ADU in Van Nuys. The Studio ADU is fully equipped to live independently from the main house. The ADU has a kitchenette, living room space, closet, bedroom space, and a full bathroom. Upon demolition and framing, we reconfigured the garage to be the exact layout we planned for the open concept ADU. We installed brand new windows, drywall, floors, insulation, foundation, and electrical units. The kitchenette has to brand new appliances from the brand General Electric. The stovetop, refrigerator, and microwave have been installed seamlessly into the custom kitchen cabinets. The kitchen has a beautiful stone-polished countertop from the company, Ceasarstone, called Blizzard. The off-white color compliments the bright white oak tone of the floor and the off-white walls. The bathroom is covered with beautiful white marble accents including the vanity and the shower stall. The shower has a custom shower niche with white marble hexagon tiles that match the shower pan of the shower and shower bench. The shower has a large glass-higned door and glass enclosure. The single bowl vanity has a marble countertop that matches the marble tiles of the shower and a modern fixture that is above the square mirror. The studio ADU is perfect for a single person or even two. There is plenty of closet space and bedroom space to fit a queen or king-sized bed. It has brand new ductless air conditioner that keeps the entire unit nice and cool.
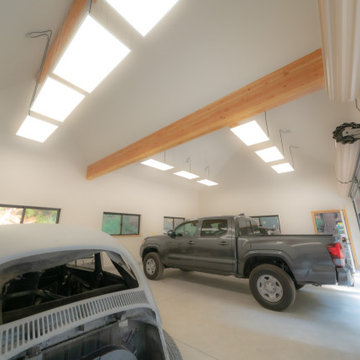
This is a garage with 12 ht wall to allow a car lift to be installed. Tutor style , finished interior. Roll up doors.
Inredning av ett lantligt mellanstort fristående trebils kontor, studio eller verkstad
Inredning av ett lantligt mellanstort fristående trebils kontor, studio eller verkstad
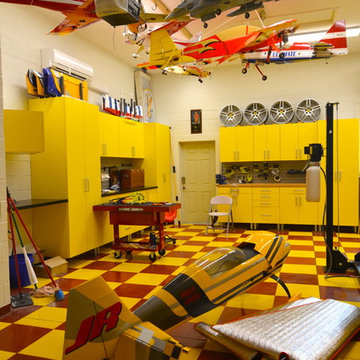
Tiffany Gingerich
Foto på ett mellanstort eklektiskt tillbyggt kontor, studio eller verkstad
Foto på ett mellanstort eklektiskt tillbyggt kontor, studio eller verkstad
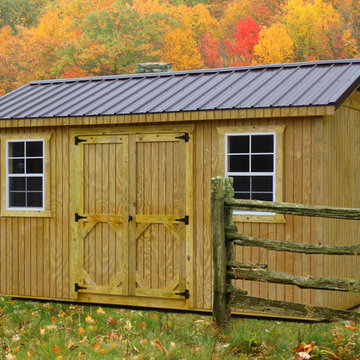
A ranch style shed with T1-11 wood siding and a brown metal roof in a pasture.
Idéer för ett mellanstort rustikt fristående trädgårdsskjul
Idéer för ett mellanstort rustikt fristående trädgårdsskjul
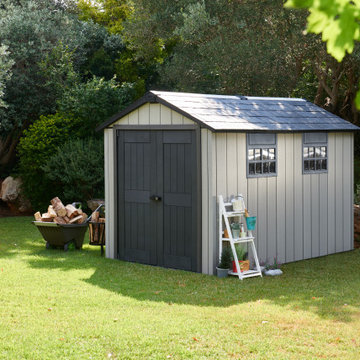
Make better use of your garage and side yard by stowing larger tools and appliances in the Oakland Storage Shed. This useful accessory is built soundly from resin plastic with a texture that mimics the appearance of real wood, giving your outdoor space an equal parts attractive and sturdy addition.
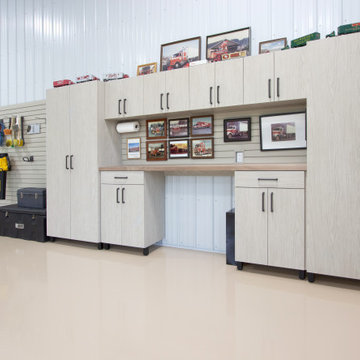
Organizing your garage takes a little planning but with the right elements you can reclaim this valuable space and put it to good use.
Idéer för att renovera en mycket stor vintage fristående fyrbils garage och förråd
Idéer för att renovera en mycket stor vintage fristående fyrbils garage och förråd
5 016 foton på gul, beige garage och förråd
13
