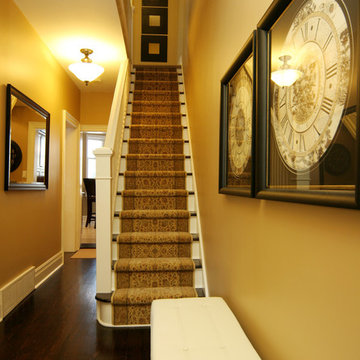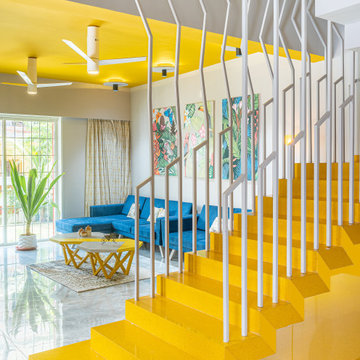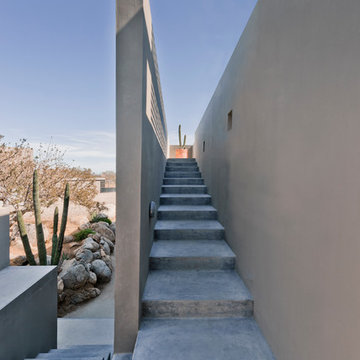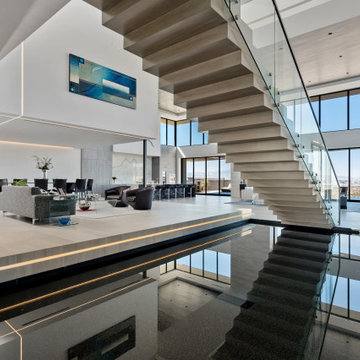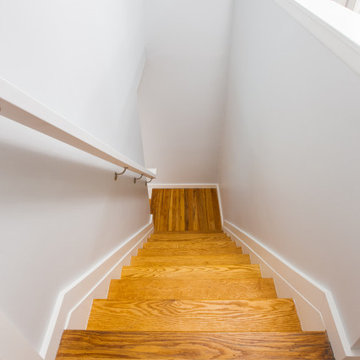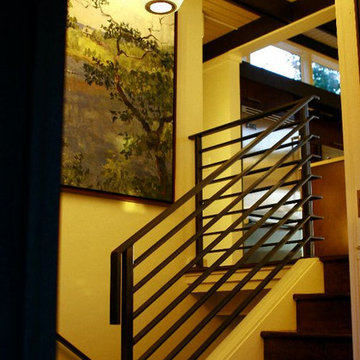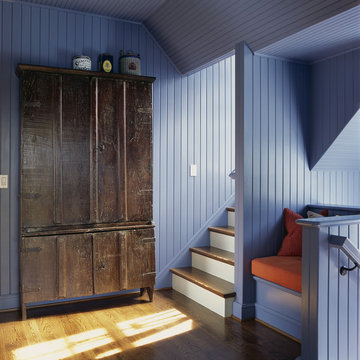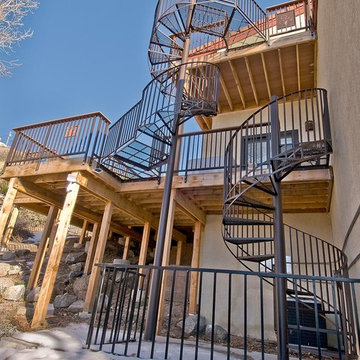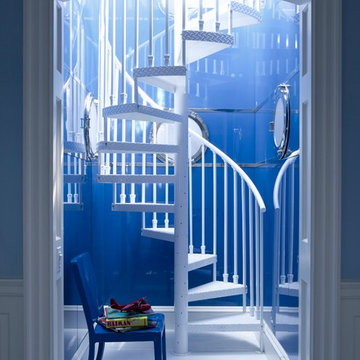9 529 foton på gul, blå trappa
Sortera efter:
Budget
Sortera efter:Populärt i dag
161 - 180 av 9 529 foton
Artikel 1 av 3
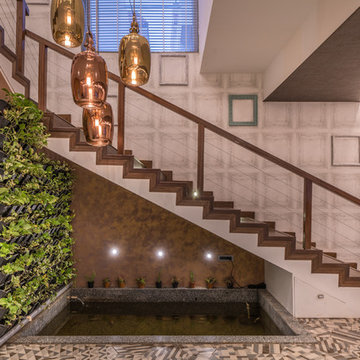
Ricken Desai Photography
Foto på en funkis trappa i trä, med sättsteg i trä och kabelräcke
Foto på en funkis trappa i trä, med sättsteg i trä och kabelräcke
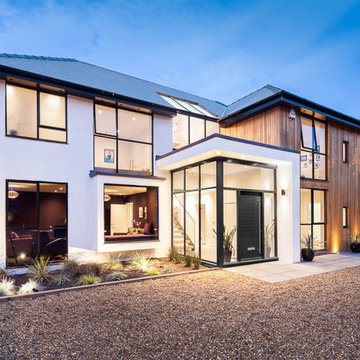
Stair can just be seen behind the glass entrance
Inredning av en modern mellanstor rak trappa i trä, med sättsteg i trä och räcke i glas
Inredning av en modern mellanstor rak trappa i trä, med sättsteg i trä och räcke i glas
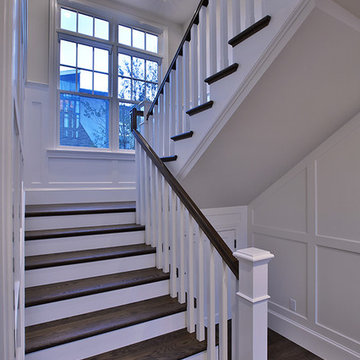
Nautical inspired beach house
New custom home located at 801 Hermosa Avenue in Hermosa Beach, Ca.
Idéer för en mellanstor klassisk u-trappa i trä, med sättsteg i trä
Idéer för en mellanstor klassisk u-trappa i trä, med sättsteg i trä
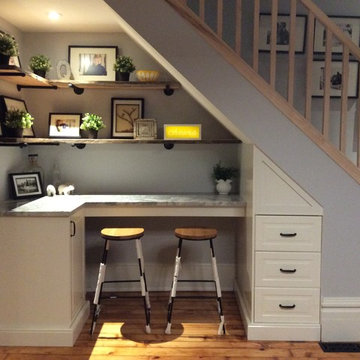
We added custom storage and a desk area under these stairs to optimize usable space for our client.
Inspiration för en liten shabby chic-inspirerad rak trappa i trä, med sättsteg i trä och räcke i trä
Inspiration för en liten shabby chic-inspirerad rak trappa i trä, med sättsteg i trä och räcke i trä
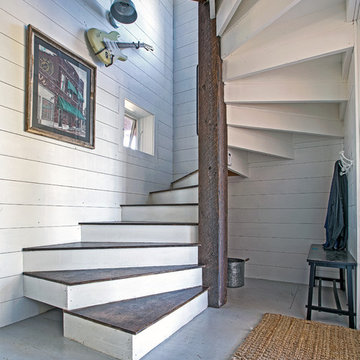
The Porch House sits perched overlooking a stretch of the Yellowstone River valley. With an expansive view of the majestic Beartooth Mountain Range and its close proximity to renowned fishing on Montana’s Stillwater River you have the beginnings of a great Montana retreat. This structural insulated panel (SIP) home effortlessly fuses its sustainable features with carefully executed design choices into a modest 1,200 square feet. The SIPs provide a robust, insulated envelope while maintaining optimal interior comfort with minimal effort during all seasons. A twenty foot vaulted ceiling and open loft plan aided by proper window and ceiling fan placement provide efficient cross and stack ventilation. A custom square spiral stair, hiding a wine cellar access at its base, opens onto a loft overlooking the vaulted living room through a glass railing with an apparent Nordic flare. The “porch” on the Porch House wraps 75% of the house affording unobstructed views in all directions. It is clad in rusted cold-rolled steel bands of varying widths with patterned steel “scales” at each gable end. The steel roof connects to a 3,600 gallon rainwater collection system in the crawlspace for site irrigation and added fire protection given the remote nature of the site. Though it is quite literally at the end of the road, the Porch House is the beginning of many new adventures for its owners.
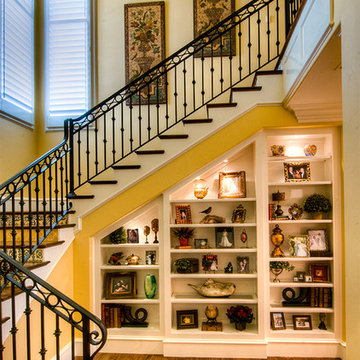
The elegant staircase features, decorative iron railings, Italian tile risers, hickory stair treads, large plaster molding, display case for family memories and photos, and an elaborate iron chandelier.
The client worked with the collaborative efforts of builders Ron and Fred Parker, architect Don Wheaton, and interior designer Robin Froesche to create this incredible home.
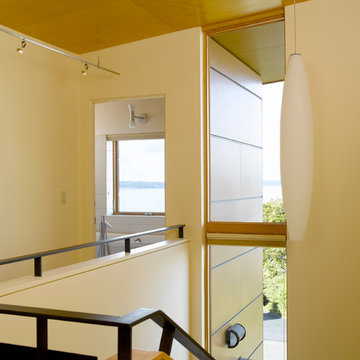
Light floods the top of the stairway, which is beneath the continuous fir plywood clad roof.
photo: Alex Hayden
Inredning av en modern trappa
Inredning av en modern trappa
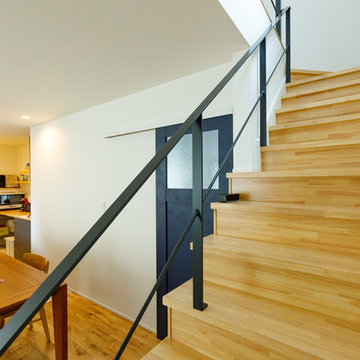
抜け感の心地いい階段室。階段の手すり部分はスチールのシースルーにして、上下階に光が通り抜けるようにしています。ほどよい陽だまりに、腰掛けて過ごしたくなる心地よさです。
Inspiration för mellanstora skandinaviska raka trappor i trä, med sättsteg i trä och räcke i metall
Inspiration för mellanstora skandinaviska raka trappor i trä, med sättsteg i trä och räcke i metall
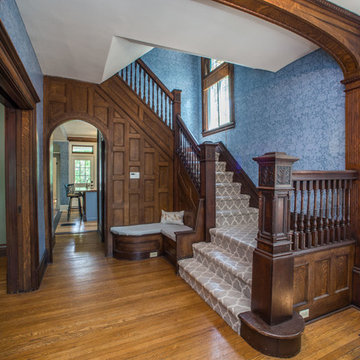
Paul Sinnett, Pgh Photo Co
Inspiration för klassiska u-trappor, med heltäckningsmatta, sättsteg med heltäckningsmatta och räcke i trä
Inspiration för klassiska u-trappor, med heltäckningsmatta, sättsteg med heltäckningsmatta och räcke i trä
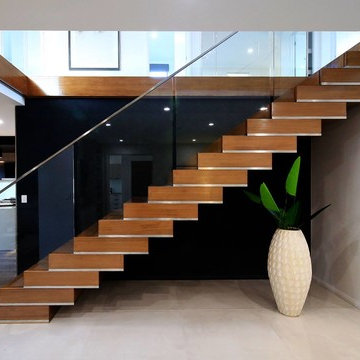
Inredning av en modern rak trappa i trä, med sättsteg i trä och räcke i glas

This is the ceiling of the private meditation room at the top of the turret. This is the ceiling of a room that is 9' in diameter. It contains 600 fiber optic lights, creating the night sky on the ceiling. This photo was taken lying down on the floor looking straight up.
Photo credit: Gail Lynne Goodwin
9 529 foton på gul, blå trappa
9
