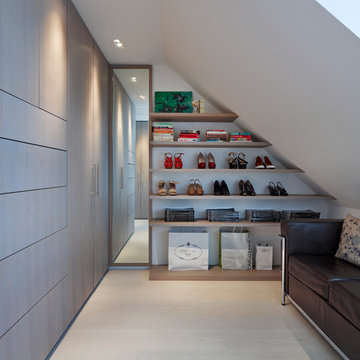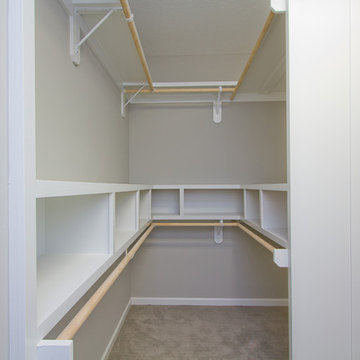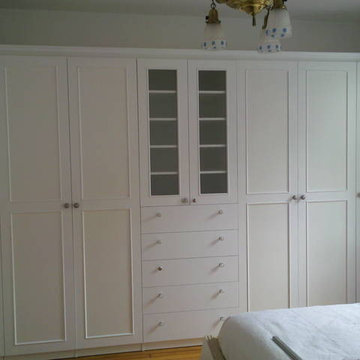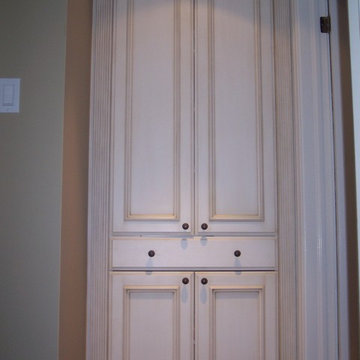21 483 foton på gul, grå garderob och förvaring
Sortera efter:
Budget
Sortera efter:Populärt i dag
81 - 100 av 21 483 foton
Artikel 1 av 3
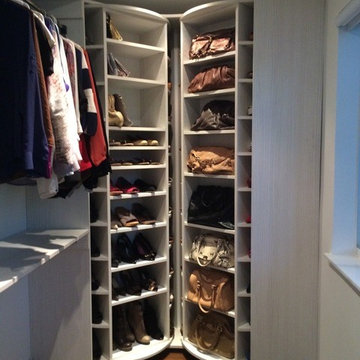
Corner closet system called "The Revolving Closet Organizer". Its got the name because the unit you see on the Left can contain over pairs of shoes
It takes approximately 40" foot print and comes in 3 different standard colors
find ore info @ http://www.RevolvingOrganizer.com
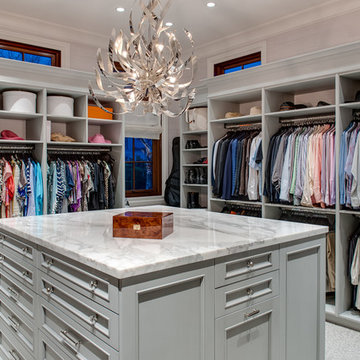
Inspiration för stora klassiska walk-in-closets för könsneutrala, med grå skåp, heltäckningsmatta, öppna hyllor och grått golv

We built 24" deep boxes to really showcase the beauty of this walk-in closet. Taller hanging was installed for longer jackets and dusters, and short hanging for scarves. Custom-designed jewelry trays were added. Valet rods were mounted to help organize outfits and simplify packing for trips. A pair of antique benches makes the space inviting.
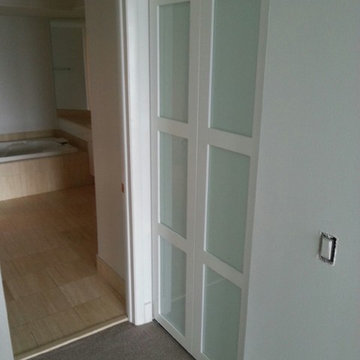
Custom closets, doors, kitchens, murphy beds, wall units - Free Consultation residential - commercial Metro Door Aventura Miami - 10+ yrs
Inspiration för moderna garderober
Inspiration för moderna garderober
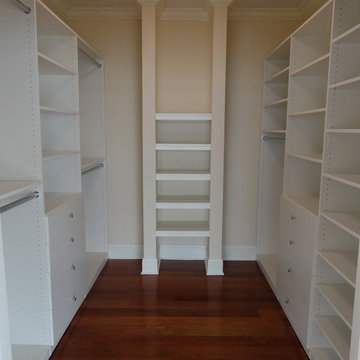
Andrea Gary - Lookout at the Hudson Harbor, Tarrytown, NY
Foto på ett mellanstort funkis walk-in-closet för kvinnor, med öppna hyllor, vita skåp, mörkt trägolv och brunt golv
Foto på ett mellanstort funkis walk-in-closet för kvinnor, med öppna hyllor, vita skåp, mörkt trägolv och brunt golv
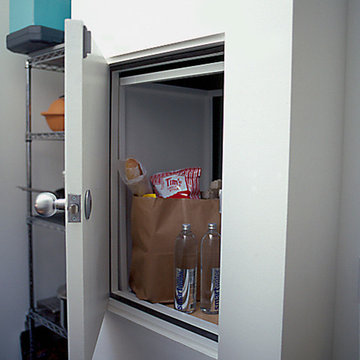
A dumbwaiter connects the kitchen to the other areas of the home.
This was an architect-designed home from the sixties, with lots of California thinking in the construction, including a flat roof, minimal insulation, and floor to ceiling glass. The original bedrooms and bath on the main floor were tight, and the kitchen and small family room were dark and cut off from the light and spacious living and dining room area. The previous owners had decided to cover the interior with faux-Colonial trim and wallpaper. We could have gone up another story to create a new master suite and children’s bedrooms, but that would have made the house far larger than actually needed. Instead, we maximized the lower floor area, turning the daylight basement into an adult retreat with a spacious master bedroom and bath, looking out over the garden. A lower floor den could be used as a nursery until children were old enough to move upstairs.
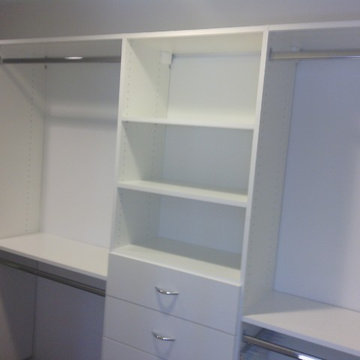
This Walk-in Master Closet in bisque finish has brushed nickel knobs and hardware with symphony raised drawer face panels. Included in this project are double hang features, plenty of drawer space and shelving, as well as a custom storage bench placed near the window. This customer requested several of our great accessories including, lingerie drawer dividers, belt and tie racks, a standard valet rod, velvet jewelry drawer inserts, drawer key locks, and a tilt out hamper.
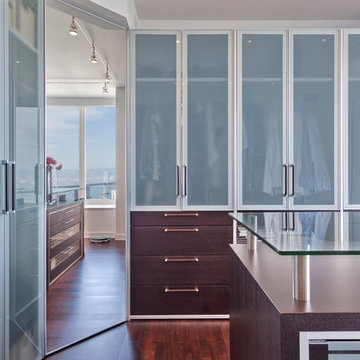
Contractor: Muratore Corp
Photographer: Scott Hargis
Idéer för att renovera ett funkis walk-in-closet
Idéer för att renovera ett funkis walk-in-closet
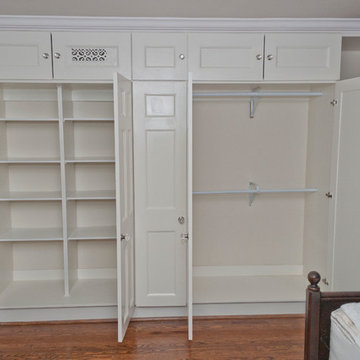
Built-in bedroom closet and entertainment unit. Clients wanted all doors of the new units to match existing bedroom and bathroom doors. Photo by Seva Rybkine.
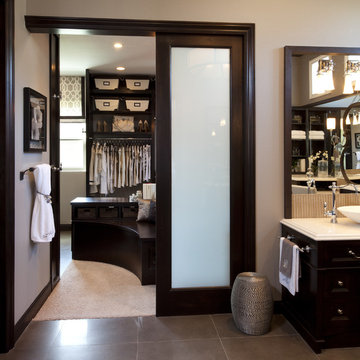
Click the link above to watch YouTubes most watched Interior Design channel with Designer Rebecca Robeson shares the beauty of her remarkable remodel transformations. Photos by David Hartig

Our client initially asked us to assist with selecting materials and designing a guest bath for their new Tucson home. Our scope of work progressively expanded into interior architecture and detailing, including the kitchen, baths, fireplaces, stair, custom millwork, doors, guardrails, and lighting for the residence – essentially everything except the furniture. The home is loosely defined by a series of thick, parallel walls supporting planar roof elements floating above the desert floor. Our approach was to not only reinforce the general intentions of the architecture but to more clearly articulate its meaning. We began by adopting a limited palette of desert neutrals, providing continuity to the uniquely differentiated spaces. Much of the detailing shares a common vocabulary, while numerous objects (such as the elements of the master bath – each operating on their own terms) coalesce comfortably in the rich compositional language.
Photo Credit: William Lesch

Rob Karosis Photography
www.robkarosis.com
Bild på en vintage garderob, med ljust trägolv
Bild på en vintage garderob, med ljust trägolv

Exempel på ett stort klassiskt walk-in-closet för könsneutrala, med släta luckor, vita skåp, mörkt trägolv och brunt golv

Inspiration för ett vintage walk-in-closet för könsneutrala, med luckor med infälld panel, beige skåp och grått golv
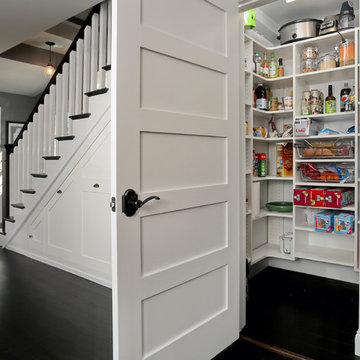
A new walk-in pantry was added under the stair with customizable storage. Photography by OnSite Studios
Foto på ett mellanstort funkis walk-in-closet för könsneutrala, med öppna hyllor
Foto på ett mellanstort funkis walk-in-closet för könsneutrala, med öppna hyllor
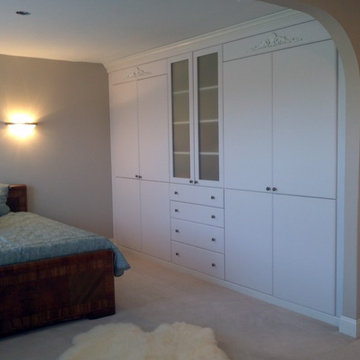
This customer removed 2 existing Reach in closets with LOTS of wasted space and Closet Factory replaced it with this BEAUTIFUL wall unit with more storage space than the customer even needed!
This unit was made of MDF and painted with an off-white paint. Frosted Glass Door inserts, Crown Molding and beautiful appliques make this beautiful built-in blend in perfectly with the rest of the customer's furnishings.
Designed by Michelle Langley and Fabricated/Installed by Closet Factory Washington DC.
21 483 foton på gul, grå garderob och förvaring
5
