265 foton på gul kök, med grå skåp
Sortera efter:
Budget
Sortera efter:Populärt i dag
81 - 100 av 265 foton
Artikel 1 av 3
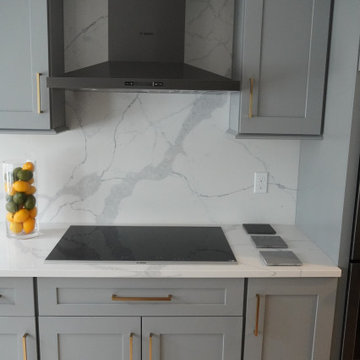
Whole House Remodel, with new exterior, new kitchen and entire new layout 1st floor, removed fireplace, updated all systems in house to energy efficient equipment, all new floorcoverings, cabinets, appliances.
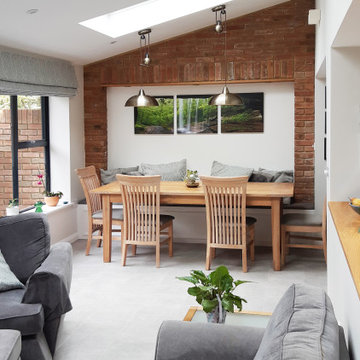
Idéer för mycket stora funkis gult kök, med släta luckor, grå skåp, bänkskiva i kvartsit, rostfria vitvaror, klinkergolv i porslin och grått golv
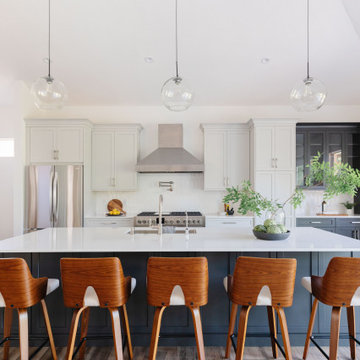
We were more than thrilled when our Wisper Bay clients came to us looking to continue the remodel process in the downstairs area of their Palm City home. We had just finished their upstairs master bathroom and were officially in love with the design as well as our working relationship with this lovely couple. To have them trust us to now take on an even larger project, double the size of the first, was such a huge nod of confidence and we could not have been happier to oblige.
The downstairs had great space but lacked the personality and warmth the clients wanted. It felt dark, lacking natural light and did not reflect their taste or match the look of what we had just completed upstairs. The goal was to continue the flow that was created upstairs and making the entire home feel uniform and continuous.
We added a 12’ set of French doors, new waterproof vinyl flooring, removed the many walls enclosing the existing kitchen, and reconfigured the space to make more sense. We went with a two tone look featuring all new Dura Supreme cabinets, replaced all the appliances to include a Fulgor Milano gas range making the kitchen a true chefs dream. We also added a huge island with quartz countertops, making entertaining and cleaning a breeze.
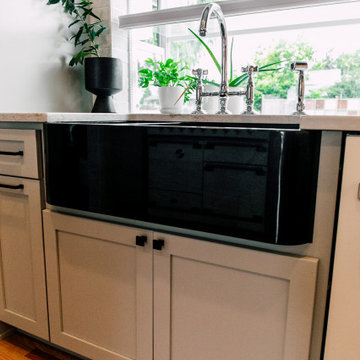
This smallish kitchen needed to be both updated and opened up. By taking out the wall where the peninsula is now and adding a garden window made the kitchen feels much bigger even though we didn't add any square footage! Opening up the wall between the kitchen and entry also added much needed light. 48 inch AGA range is the show stopper in the room. The flush mount hood vent keeps the sight line clear. We were even able to find a deck mount pot filler.
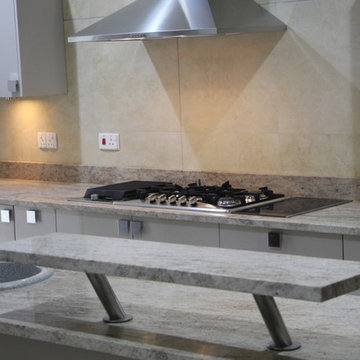
Obiora Obi
Foto på ett avskilt, mellanstort funkis gul u-kök, med en dubbel diskho, släta luckor, grå skåp, granitbänkskiva, gult stänkskydd, stänkskydd i marmor, rostfria vitvaror, marmorgolv, en halv köksö och gult golv
Foto på ett avskilt, mellanstort funkis gul u-kök, med en dubbel diskho, släta luckor, grå skåp, granitbänkskiva, gult stänkskydd, stänkskydd i marmor, rostfria vitvaror, marmorgolv, en halv köksö och gult golv
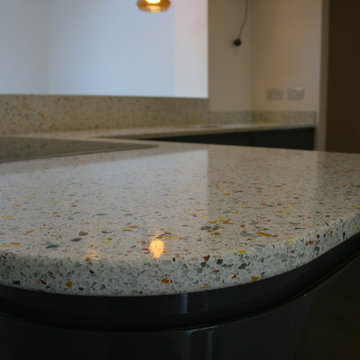
Idéer för små funkis gult kök, med släta luckor, grå skåp, bänkskiva i återvunnet glas och en halv köksö
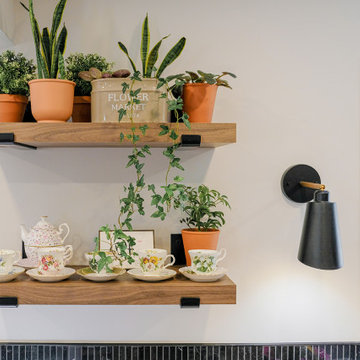
Inspiration för ett litet funkis gul gult l-kök, med en enkel diskho, släta luckor, grå skåp, bänkskiva i kvartsit, svart stänkskydd, stänkskydd i marmor, rostfria vitvaror, vinylgolv och beiget golv
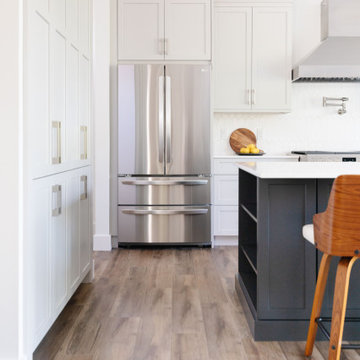
We were more than thrilled when our Wisper Bay clients came to us looking to continue the remodel process in the downstairs area of their Palm City home. We had just finished their upstairs master bathroom and were officially in love with the design as well as our working relationship with this lovely couple. To have them trust us to now take on an even larger project, double the size of the first, was such a huge nod of confidence and we could not have been happier to oblige.
The downstairs had great space but lacked the personality and warmth the clients wanted. It felt dark, lacking natural light and did not reflect their taste or match the look of what we had just completed upstairs. The goal was to continue the flow that was created upstairs and making the entire home feel uniform and continuous.
We added a 12’ set of French doors, new waterproof vinyl flooring, removed the many walls enclosing the existing kitchen, and reconfigured the space to make more sense. We went with a two tone look featuring all new Dura Supreme cabinets, replaced all the appliances to include a Fulgor Milano gas range making the kitchen a true chefs dream. We also added a huge island with quartz countertops, making entertaining and cleaning a breeze.
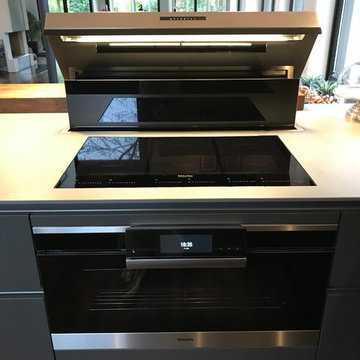
kitchen art by Nosthoff-Horstmann
LEiCHT Küche, Modell Bondi in carbongrau mit supermatter Lackierung.
Anti-Fingerprint Oberfläche. Offene Wohnküche im industrial Design. Miele Geräte und Berbel Moveline Dunstabzugshaube. Barplatte und Regalböden in Alteiche Barrique. Mit Weinklimaschrank zum Wohnraum hin.
Arbeitsplatte in Keramik 12 mm stark.
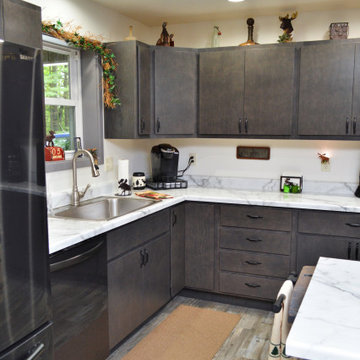
Cabinet Brand: BaileyTown USA Select
Wood Species: Maple
Cabinet Finish: Slate
Door Style: Mission Standard Overlay
Counter tops: Laminate, Modern edge detail, Coved back splash, Calacatta Marble color
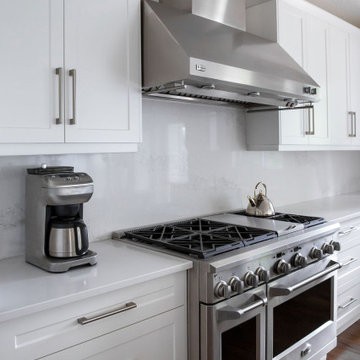
A beautiful kitchen renovation by Natalie Fuglestveit Interior Design, Kelowna Interior Designer. Photography by Lindsay Nichols Photography.
Idéer för ett mellanstort klassiskt gul kök, med en undermonterad diskho, skåp i shakerstil, grå skåp, bänkskiva i kvarts, vitt stänkskydd, stänkskydd i sten, rostfria vitvaror, mellanmörkt trägolv och en köksö
Idéer för ett mellanstort klassiskt gul kök, med en undermonterad diskho, skåp i shakerstil, grå skåp, bänkskiva i kvarts, vitt stänkskydd, stänkskydd i sten, rostfria vitvaror, mellanmörkt trägolv och en köksö
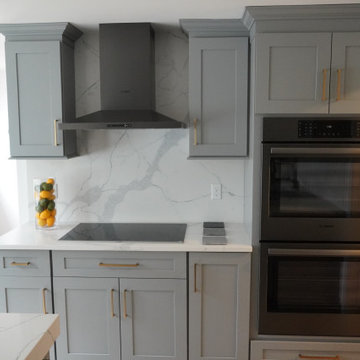
Whole House Remodel, with new exterior, new kitchen and entire new layout 1st floor, removed fireplace, updated all systems in house to energy efficient equipment, all new floorcoverings, cabinets, appliances.
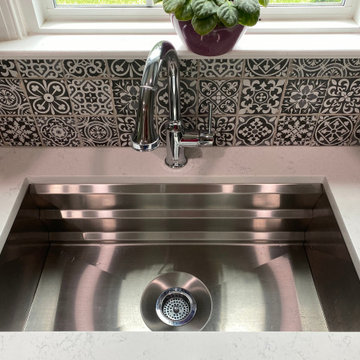
Exempel på ett mellanstort modernt gul gult u-kök, med en enkel diskho, skåp i shakerstil, grå skåp, bänkskiva i kvarts, svart stänkskydd, stänkskydd i keramik, ljust trägolv, en halv köksö och brunt golv
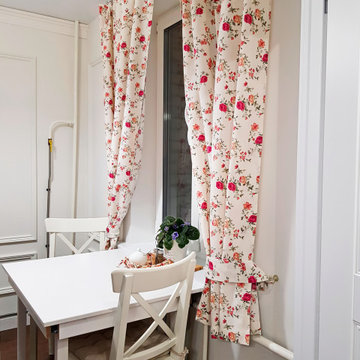
Inspiration för ett avskilt, mellanstort vintage gul linjärt gult kök, med en nedsänkt diskho, luckor med infälld panel, grå skåp, träbänkskiva, vitt stänkskydd, stänkskydd i keramik, rostfria vitvaror, mellanmörkt trägolv och brunt golv
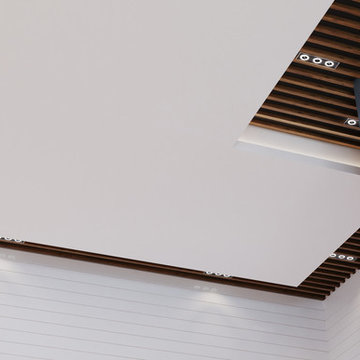
Inredning av ett modernt stort gul gult kök, med en nedsänkt diskho, släta luckor, grå skåp, bänkskiva i kvarts, vitt stänkskydd, ljust trägolv, en köksö och beiget golv
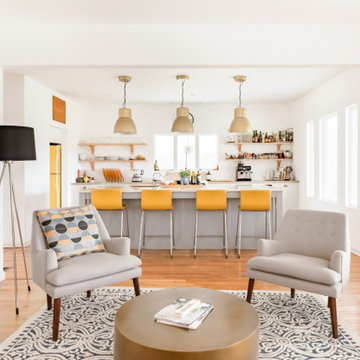
A large social kitchen that leads onto a social lounge situation and the dining room creates endless entertaining opportunities.
The yellow color pops throughout the house, tying it all together and enhancing the natural light that floods into the kitchen.
Open shelves create interest and easy access to glasses, tableware and spices and also accentuates the high ceilings.
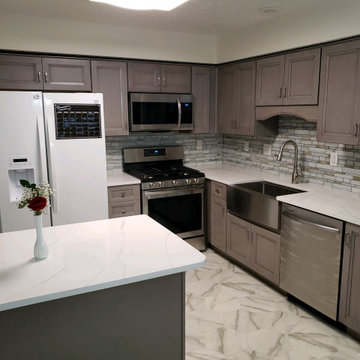
Exempel på ett klassiskt gul gult kök, med en rustik diskho, luckor med infälld panel, grå skåp, bänkskiva i kvarts, flerfärgad stänkskydd, stänkskydd i stenkakel, svarta vitvaror, laminatgolv och en köksö
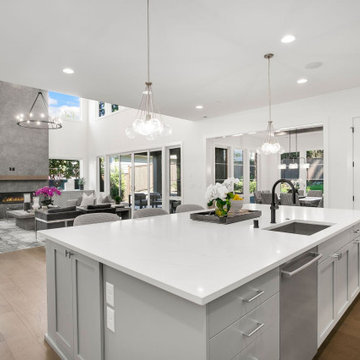
The Atwater's Kitchen exudes a modern and elegant feel with its carefully chosen design elements. White countertops grace the space, providing a clean and sleek surface for food preparation. The silver hardware adds a touch of sophistication, perfectly complementing the overall theme. White walls brighten up the kitchen and create a sense of openness and freshness. The gray cabinets offer a beautiful contrast against the white elements, adding depth and visual interest to the room. The dark hardwood flooring brings warmth and richness to the space, anchoring the design. The kitchen's open concept enhances the flow between the cooking and dining areas, making it an inviting space for gatherings and family meals. A black door with sleek hardware adds a touch of elegance to the entrance, completing the cohesive and stylish look of The Atwater's Kitchen.
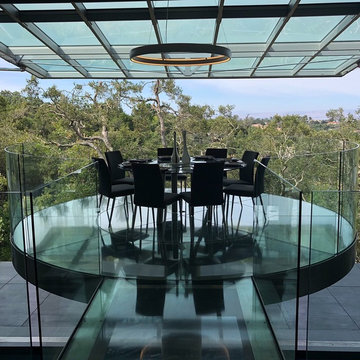
Bild på ett mycket stort funkis gul gult kök, med släta luckor, grå skåp, bänkskiva i koppar, blått stänkskydd och en köksö
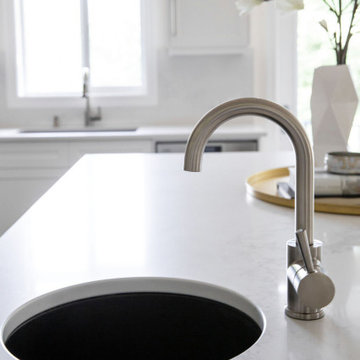
A beautiful kitchen renovation by Natalie Fuglestveit Interior Design, Kelowna Interior Designer. Photography by Lindsay Nichols Photography.
Exempel på ett mellanstort klassiskt gul gult kök, med en undermonterad diskho, skåp i shakerstil, grå skåp, bänkskiva i kvarts, vitt stänkskydd, stänkskydd i sten, rostfria vitvaror, mellanmörkt trägolv och en köksö
Exempel på ett mellanstort klassiskt gul gult kök, med en undermonterad diskho, skåp i shakerstil, grå skåp, bänkskiva i kvarts, vitt stänkskydd, stänkskydd i sten, rostfria vitvaror, mellanmörkt trägolv och en köksö
265 foton på gul kök, med grå skåp
5