272 foton på gul kök
Sortera efter:
Budget
Sortera efter:Populärt i dag
101 - 120 av 272 foton
Artikel 1 av 3
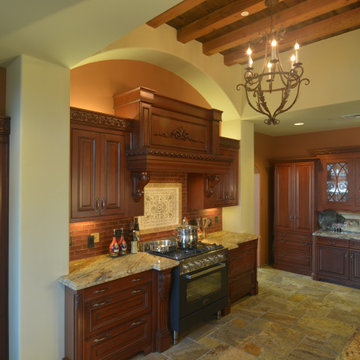
This display was inspired by Wood-Mode's British Classics theme. A grand kitchen display ready to lend design ideas to your grand home - no matter the scale! Come see it in person at 3598 Broad St, San Luis Obispo.
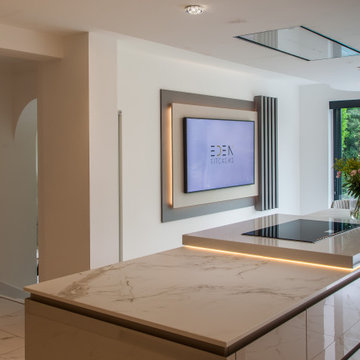
Bespoke kitchens can sometimes come with unique requirements, such as the ability to cook from either side of the island - comfortably. When presented with this requirement we came up with the "Halo" concept. Amazing to look at from all angles... my favourite is underneath.
Large contemporary home in Essex.
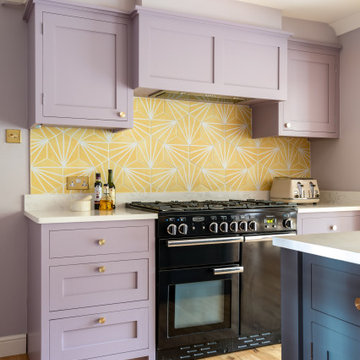
Foto på ett mellanstort vintage gul kök, med en dubbel diskho, skåp i shakerstil, lila skåp, bänkskiva i kvartsit, gult stänkskydd, stänkskydd i keramik, rostfria vitvaror, ljust trägolv, en köksö och beiget golv
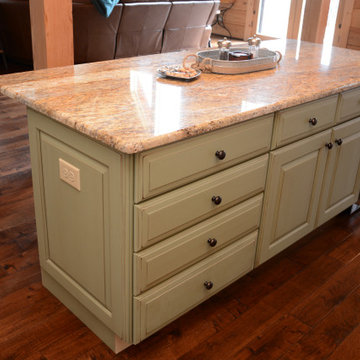
This kitchen features Yellow River granite countertops on the island and Verde Butterfly granite countertops on the perimeter.
Exempel på ett mellanstort rustikt gul gult kök, med en rustik diskho, luckor med upphöjd panel, beige skåp, granitbänkskiva, rostfria vitvaror, mörkt trägolv, en köksö och brunt golv
Exempel på ett mellanstort rustikt gul gult kök, med en rustik diskho, luckor med upphöjd panel, beige skåp, granitbänkskiva, rostfria vitvaror, mörkt trägolv, en köksö och brunt golv
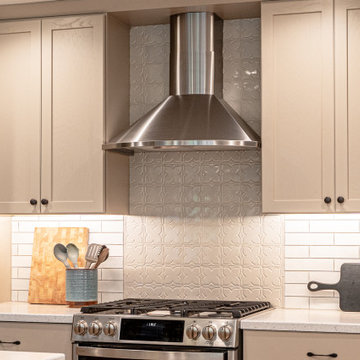
To break up the space, the tile behind the range differs from the backsplash tile above the counter space.
Idéer för ett avskilt, mellanstort klassiskt gul u-kök, med en undermonterad diskho, luckor med infälld panel, beige skåp, bänkskiva i kvarts, vitt stänkskydd, stänkskydd i tunnelbanekakel, rostfria vitvaror och en köksö
Idéer för ett avskilt, mellanstort klassiskt gul u-kök, med en undermonterad diskho, luckor med infälld panel, beige skåp, bänkskiva i kvarts, vitt stänkskydd, stänkskydd i tunnelbanekakel, rostfria vitvaror och en köksö
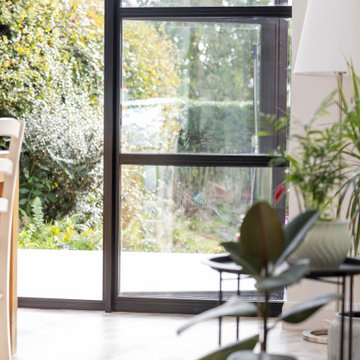
We were approached by our client to transform their existing semi-house into a home that not only functions as a home for a growing family but has an aesthetic that reflects their character.
The result is a bold extension to transform what is somewhat mundane into something spectacular. An internal remodel complimented by a contemporary extension creates much needed additional family space. The extensive glazing maximises natural light and brings the outside in.
Group D guided the client through the process from concept through to planning completion.
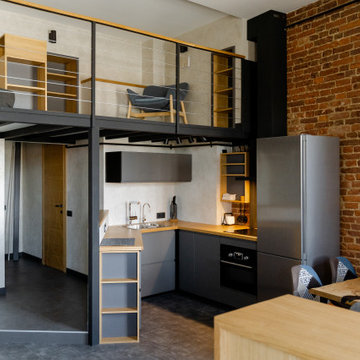
Кухня в проекте собрана из ассортимента ИКЕА. Доработана нестандартной деревянной столешницей с глубиной от 40 до 75 сантиметров.
Исторический кирпич отреставрирован и покрыт матовым лаком, на втором ярусе небольшая зона отдыха с книжными стеллажами и спальное место.
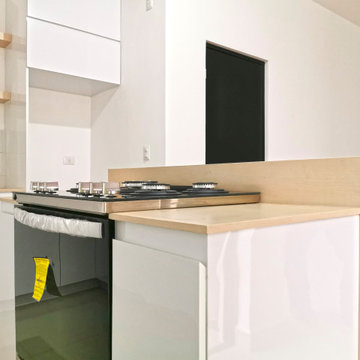
Isla
Inspiration för mellanstora moderna gult kök, med en dubbel diskho, släta luckor, vita skåp, laminatbänkskiva, vitt stänkskydd, stänkskydd i keramik, rostfria vitvaror, klinkergolv i porslin, en köksö och beiget golv
Inspiration för mellanstora moderna gult kök, med en dubbel diskho, släta luckor, vita skåp, laminatbänkskiva, vitt stänkskydd, stänkskydd i keramik, rostfria vitvaror, klinkergolv i porslin, en köksö och beiget golv
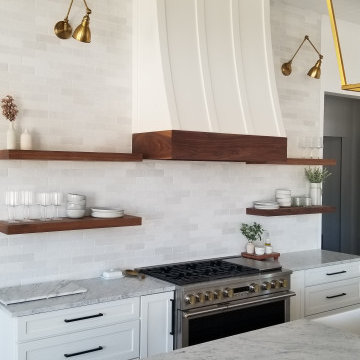
Foto på ett stort funkis gul linjärt kök och matrum, med en rustik diskho, skåp i shakerstil, vita skåp, bänkskiva i kvarts, vitt stänkskydd, stänkskydd i porslinskakel, rostfria vitvaror, ljust trägolv, en köksö och brunt golv
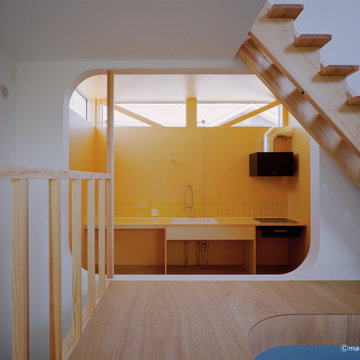
Idéer för ett avskilt gul linjärt kök, med gult stänkskydd, svarta vitvaror, plywoodgolv, en köksö och brunt golv
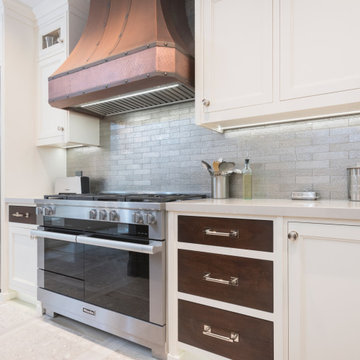
Besides the subtle details in the panels, cabinetry, mullion doors, and island ceiling, this modern white kitchen is more interesting through the combination of materials and colors. Like the addition of a dark mahogany stained island, shelves and drawer fronts, the stainless steel appliances and a copper hood. Plenty of details to keep you interested and engaged.
For more kitchens visit our website wlkitchenandhome.com
.
.
.
.
.
#kitchenmanufacture #kitchenideas #luxurydesign #luxurykitchens #bespokekitchens #bespokekitchendesign #beautifulkitchens #spaciouskitchens #whitedesign #whitekitchen #designhomes #cozyhome #newjerseyhomes #mansionkitchens #njmansion #njhomes #homeremodel #luxuryhomes #luxuryinteriors #contemporarykitchen #njkitchens #kitchensnewyork #nyckitchen #njcabinets #millworkInstallation #kitchenisland #njkitchenrenovation #kitchenhoods #rangehood
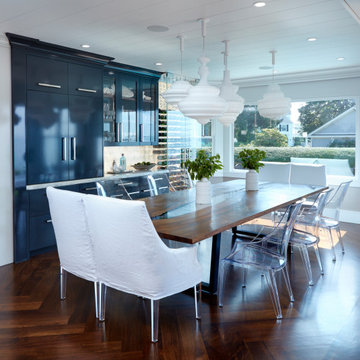
This collaboration was with a return client, who wanted to completely restore and renovate her over 100-year-old Victorian. It was key for the homeowner maintained the original footprint of the home with full front to back views of the sound. A contemporary vision translated into slab doors in a navy high-gloss finish for the island and smoky white for the perimeter and upper cabinetry. Simple, satin nickel contemporary hardware reiterates the linear elements throughout. Interior detailing features rich walnut to complement the herringbone floors. The custom hood is hammered stainless steel to play off the plinth block island legs. The undeniable focal point is the stunning Calacatta Corchia marble selected for the countertops and full-height backsplash and walls. The lighting is a unique, suspended adjustable LED fixture. The twin side-by-side Sub-Zero Pro Fridge/Freezer columns include a glass front to highlight interior storage. The Wolf 60" range with pro handles features 2 30" full-size ovens, 6 burners, and a double griddle. The retractable doors in the wet bar cleverly close to hide the sink and bottle storage. The many windows bring lots of light into the space to make it a warm and inviting place to entertain friends and family.
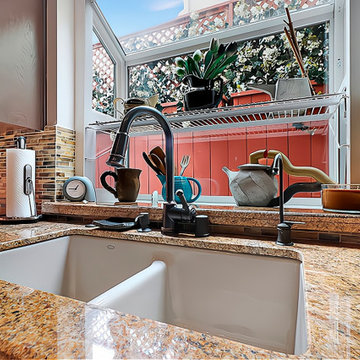
We opted for bronze fixtures and hardware which elegantly echo the darker hues of the countertops and the backsplash.
Inredning av ett asiatiskt litet gul gult kök, med en undermonterad diskho, luckor med infälld panel, granitbänkskiva, flerfärgad stänkskydd, stänkskydd i glaskakel, vita vitvaror, skiffergolv, en halv köksö och flerfärgat golv
Inredning av ett asiatiskt litet gul gult kök, med en undermonterad diskho, luckor med infälld panel, granitbänkskiva, flerfärgad stänkskydd, stänkskydd i glaskakel, vita vitvaror, skiffergolv, en halv köksö och flerfärgat golv
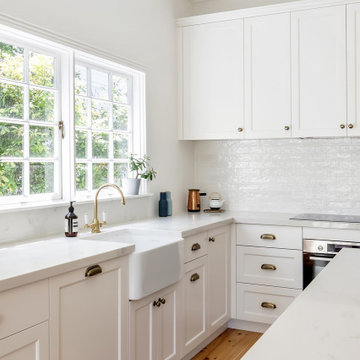
Exempel på ett mellanstort klassiskt gul gult kök, med en rustik diskho, skåp i shakerstil, blå skåp, bänkskiva i kvarts, vitt stänkskydd, stänkskydd i tunnelbanekakel, rostfria vitvaror, ljust trägolv, en köksö och beiget golv

This open floor-plan kitchen consists of a large island, stainless steel appliances, semi-custom cabinetry, and ample natural lighting.
Idéer för stora vintage linjära gult kök med öppen planlösning, med en rustik diskho, skåp i shakerstil, skåp i mörkt trä, bänkskiva i kvarts, grått stänkskydd, stänkskydd i keramik, rostfria vitvaror, klinkergolv i terrakotta, en köksö och flerfärgat golv
Idéer för stora vintage linjära gult kök med öppen planlösning, med en rustik diskho, skåp i shakerstil, skåp i mörkt trä, bänkskiva i kvarts, grått stänkskydd, stänkskydd i keramik, rostfria vitvaror, klinkergolv i terrakotta, en köksö och flerfärgat golv
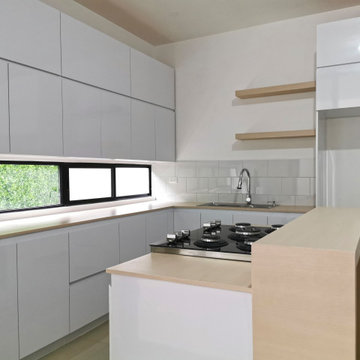
Isla
Idéer för mellanstora funkis gult kök, med en dubbel diskho, släta luckor, vita skåp, laminatbänkskiva, vitt stänkskydd, stänkskydd i keramik, rostfria vitvaror, klinkergolv i porslin, en köksö och beiget golv
Idéer för mellanstora funkis gult kök, med en dubbel diskho, släta luckor, vita skåp, laminatbänkskiva, vitt stänkskydd, stänkskydd i keramik, rostfria vitvaror, klinkergolv i porslin, en köksö och beiget golv
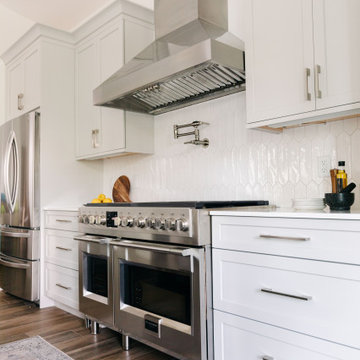
We were more than thrilled when our Wisper Bay clients came to us looking to continue the remodel process in the downstairs area of their Palm City home. We had just finished their upstairs master bathroom and were officially in love with the design as well as our working relationship with this lovely couple. To have them trust us to now take on an even larger project, double the size of the first, was such a huge nod of confidence and we could not have been happier to oblige.
The downstairs had great space but lacked the personality and warmth the clients wanted. It felt dark, lacking natural light and did not reflect their taste or match the look of what we had just completed upstairs. The goal was to continue the flow that was created upstairs and making the entire home feel uniform and continuous.
We added a 12’ set of French doors, new waterproof vinyl flooring, removed the many walls enclosing the existing kitchen, and reconfigured the space to make more sense. We went with a two tone look featuring all new Dura Supreme cabinets, replaced all the appliances to include a Fulgor Milano gas range making the kitchen a true chefs dream. We also added a huge island with quartz countertops, making entertaining and cleaning a breeze.
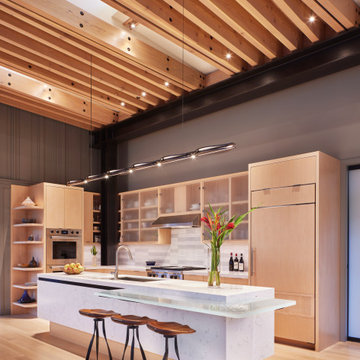
Foto på ett mellanstort funkis gul kök, med en undermonterad diskho, släta luckor, skåp i ljust trä, bänkskiva i kvarts, grått stänkskydd, stänkskydd i keramik, integrerade vitvaror, ljust trägolv och en köksö
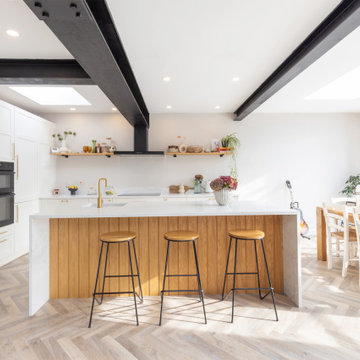
We were approached by our client to transform their existing semi-house into a home that not only functions as a home for a growing family but has an aesthetic that reflects their character.
The result is a bold extension to transform what is somewhat mundane into something spectacular. An internal remodel complimented by a contemporary extension creates much needed additional family space. The extensive glazing maximises natural light and brings the outside in.
Group D guided the client through the process from concept through to planning completion.
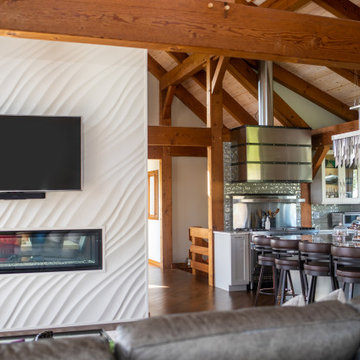
Bild på ett stort funkis gul gult kök, med en enkel diskho, skåp i shakerstil, grå skåp, granitbänkskiva, grått stänkskydd, stänkskydd i glaskakel, rostfria vitvaror, mellanmörkt trägolv, en köksö och brunt golv
272 foton på gul kök
6