1 798 foton på gul kök
Sortera efter:
Budget
Sortera efter:Populärt i dag
161 - 180 av 1 798 foton
Artikel 1 av 3
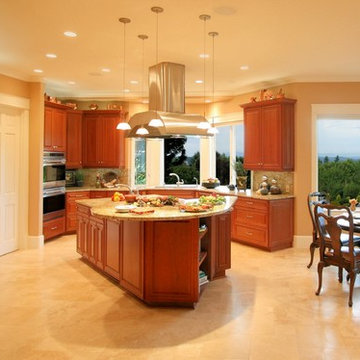
Remodeled island kitchen for multiple cooks and great entertaining, with enlarged eating nook for better traffic circulation and a large picture window, with a view of Mt. Hood. Inspired Imagery Photography
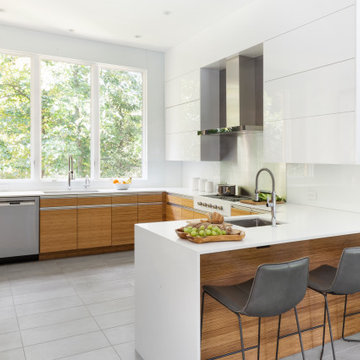
A convergence of sleek contemporary style and organic elements culminate in this elevated esthetic. High gloss white contrasts with sustainable bamboo veneers, run horizontally, and stained a warm matte caramel color. The showpiece is the 3” bamboo framing around the tall units, engineered in strips that perfectly align with the breaks in the surrounding cabinetry. So as not to clutter the clean lines of the flat panel doors, the white cabinets open with touch latches, most of which have lift-up mechanisms. Base cabinets have integrated channel hardware in stainless steel, echoing the appliances. Storage abounds, with such conveniences as tray partitions, corner swing-out lazy susans, and assorted dividers and inserts for the profusion of large drawers.
Pure white quartz countertops terminate in a waterfall end at the peninsula, where there’s room for three comfortable stools under the overhang. A unique feature is the execution of the cooktop: it’s set flush into the countertop, with a fascia of quartz below it; the cooktop’s knobs are set into that fascia. To assure a clean look throughout, the quartz is continued onto the backsplashes, punctuated by a sheet of stainless steel behind the rangetop and hood. Serenity and style in a hardworking space.
This project was designed in collaboration with Taylor Viazzo Architects.
Photography by Jason Taylor, R.A., AIA.
Written by Paulette Gambacorta, adapted for Houzz
Bilotta Designer: Danielle Florie
Architect: Taylor Viazzo Architects
Photographer: Jason Taylor, R.A., AIA
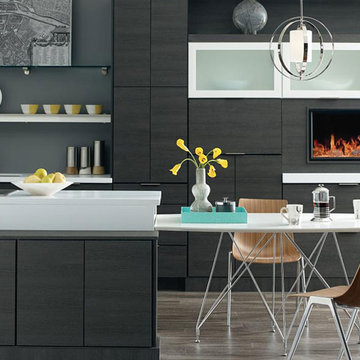
Idéer för funkis gult kök, med släta luckor, svarta skåp, rostfria vitvaror, mellanmörkt trägolv, en köksö och brunt golv

Inspiration för små klassiska gult kök, med en dubbel diskho, luckor med infälld panel, beige skåp, marmorbänkskiva, rosa stänkskydd, stänkskydd i keramik, rostfria vitvaror, mörkt trägolv, en köksö och brunt golv
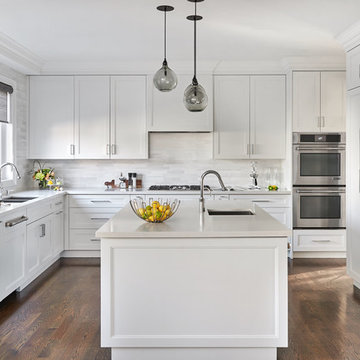
@Stephanibuchman
Foto på ett maritimt gul kök, med en undermonterad diskho, skåp i shakerstil, vita skåp, bänkskiva i kvarts, grått stänkskydd, stänkskydd i marmor, rostfria vitvaror, mörkt trägolv, en köksö och brunt golv
Foto på ett maritimt gul kök, med en undermonterad diskho, skåp i shakerstil, vita skåp, bänkskiva i kvarts, grått stänkskydd, stänkskydd i marmor, rostfria vitvaror, mörkt trägolv, en köksö och brunt golv
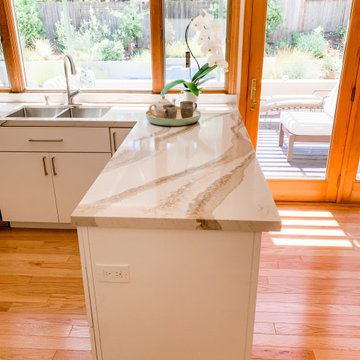
This modern stunning open concept kitchen was everything our clients dreamed of and more including the statement made by the beautiful quartz backsplash. We took their small tight cluttered space and gave them a chefs kitchen with open walls and cleared counter top space. Smart and thoughtful storage was key in designing this kitchen for the needs of our client. The Fieldstone Cabinetry in a slab Tempe Simply White Cabinet includes pantry storage, corner solutions, pull out storage and thoughtful organization. The beautiful Cambria Quartz Brittanica Gold counter tops flow up the back range wall, making a stunning statement in the kitchen. Floating corner shelves give a decorative accent as well as easy access storage for everyday used items. This modern kitchen is loved by our clients and hopefully loved by you and sparks some inspiration for your kitchen remodel.
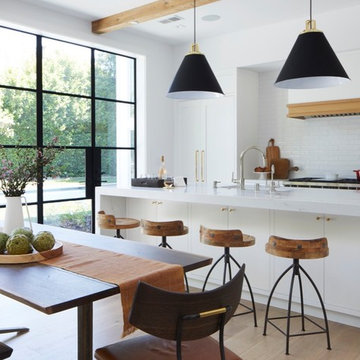
Exempel på ett stort klassiskt gul gult kök, med en undermonterad diskho, skåp i shakerstil, vita skåp, marmorbänkskiva, vitt stänkskydd, stänkskydd i tunnelbanekakel, integrerade vitvaror, ljust trägolv och en köksö
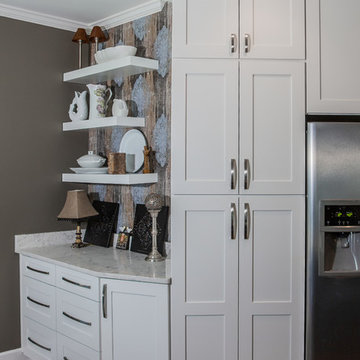
This Kitchen in Milton, Georgia is a Kitchen Lover’s Dream! The floor to ceiling Waypoint Cabinetry in Linen finish offer a vast array of storage solutions. Additional storage can be located in the kitchen island which is a great feature for working, eating or conversing with family and friends. The high contrast elements of the 30” Stainless Steel Apron sink with the Slate finish of the cabinet underneath, adds a pop of style against the light and airy finish of the rest of the kitchen. Ranier quartz countertops with Camden White 4” x 12” subway tile in brick pattern showcase the 4” x 12” Camden Deco Tiles under the stainless steel range hood. One of our favorite features of the cabinet design is how the pantry seams to hug the wall, leading the eye to the customized bar with wallpaper and exposed Waypoint shelves.
Some of the features of this kitchen:
Cabinetry: Waypoint Shaker Door Style in Linen Finish and in Slate Finish on the kitchen island
Cabinet Hardware: Merrick in Satin Nickle Finish
Tile: 4” x 12” Camden White Subway tile in Brick Pattern Layout
4” x 12” Camden Deco Tile in Pearl
1/2” x 8” Pencil Liner
Lighting: Undermount Cabinetry Lighting
Countertops: 3CM Rainier Engineered Quartz with standard eased edge
Sink: 30” Farm Sink 15G Handmade with slight curved apron

The wood flooring wraps up the walls and ceiling in the kitchen creating a "wood womb": A complimentary contrast to the the pink custom cabinets, brass hardware, brass backsplash and brass island. Living room and entry beyond
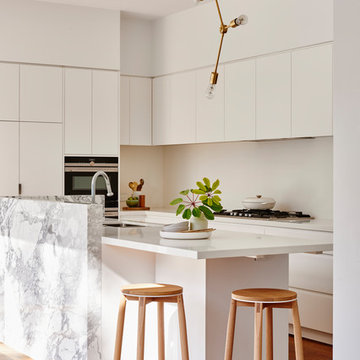
Bild på ett avskilt funkis gul gult kök, med luckor med infälld panel, vita skåp, marmorbänkskiva, vitt stänkskydd och en köksö
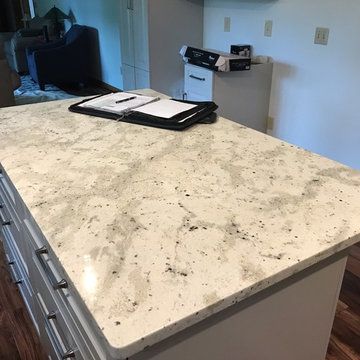
Andromeda granite, eased edge, single basin, stainless steel undermount sink.
Idéer för mellanstora gult kök, med en undermonterad diskho, luckor med infälld panel, vita skåp, granitbänkskiva, rostfria vitvaror, mellanmörkt trägolv, en köksö och brunt golv
Idéer för mellanstora gult kök, med en undermonterad diskho, luckor med infälld panel, vita skåp, granitbänkskiva, rostfria vitvaror, mellanmörkt trägolv, en köksö och brunt golv
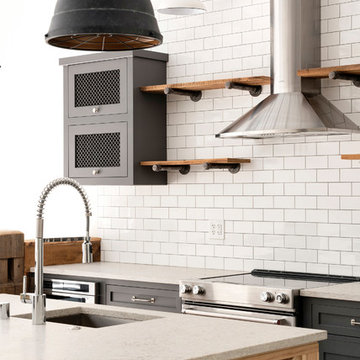
Exempel på ett industriellt gul gult kök och matrum, med öppna hyllor, skåp i mellenmörkt trä, vitt stänkskydd, rostfria vitvaror, en köksö och brunt golv
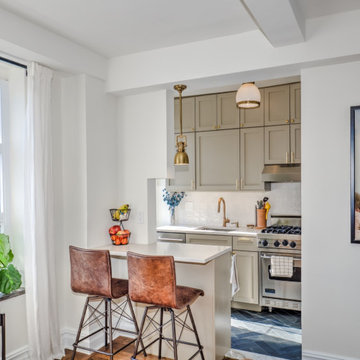
This sunny and warm alcove studio in NYC's London Terrace is a great example of balance within scale. The apartment was transformed from estate condition into a lovely and cozy alcove studio. The apartment received a full overhaul including new kitchen, bathroom, added alcove with sliding glass door partition, updated electrical and a fresh coats of plaster and paint.
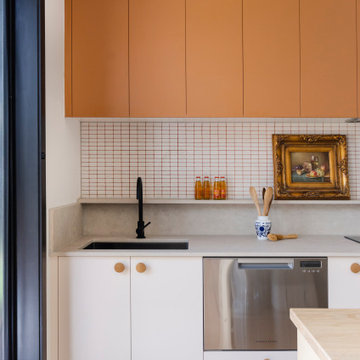
Bild på ett mellanstort eklektiskt gul gult kök, med en undermonterad diskho, släta luckor, orange skåp, träbänkskiva, vitt stänkskydd, stänkskydd i mosaik, rostfria vitvaror, laminatgolv, en köksö och gult golv
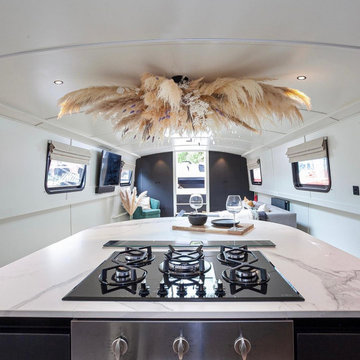
Here at The Surface Collection, we love to see design ventures come to life...
Here we see Atlas Plan's Calacatta Extra as a worktop surface, backsplash and island for The Vatten Hus luxury canal boat.
The grey veining in the Calacatta surface is beautifully complimented by the contemporary design, colours and textures of this inspirational kitchen.
To view the Atlas Plan Marble range, just visit our website - hope to see you soon!
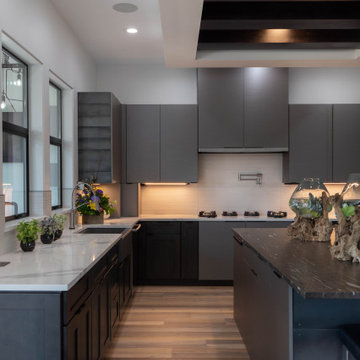
This multi award winning Kitchen features a eye-catching center island ceiling detail, 2 refrigerators and 2 windows leading out to an indoor-outdoor Kitchen featuring a Glass Garage Door opening to panoramic views.

Inspiration för ett mellanstort funkis gul gult kök, med en undermonterad diskho, skåp i shakerstil, turkosa skåp, marmorbänkskiva, gult stänkskydd, stänkskydd i sten, rostfria vitvaror, skiffergolv, en köksö och grått golv
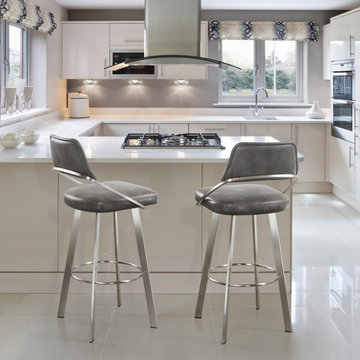
Bring home comfort and style with Trica’s Wish swivel bar stool with back, seat and back cushion, and round footrest.
Modern inredning av ett avskilt, litet gul gult l-kök, med släta luckor, vita skåp, grått stänkskydd, rostfria vitvaror och en köksö
Modern inredning av ett avskilt, litet gul gult l-kök, med släta luckor, vita skåp, grått stänkskydd, rostfria vitvaror och en köksö
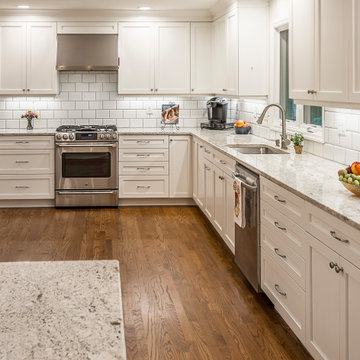
This L-shaped upgraded kitchen gave the home not only space to move around the space without the interruption of traffic, but also plenty of counter space.

Design Consultant Jeff Doubét is the author of Creating Spanish Style Homes: Before & After – Techniques – Designs – Insights. The 240 page “Design Consultation in a Book” is now available. Please visit SantaBarbaraHomeDesigner.com for more info.
Jeff Doubét specializes in Santa Barbara style home and landscape designs. To learn more info about the variety of custom design services I offer, please visit SantaBarbaraHomeDesigner.com
Jeff Doubét is the Founder of Santa Barbara Home Design - a design studio based in Santa Barbara, California USA.
1 798 foton på gul kök
9