103 foton på gul matplats, med en standard öppen spis
Sortera efter:
Budget
Sortera efter:Populärt i dag
21 - 40 av 103 foton
Artikel 1 av 3
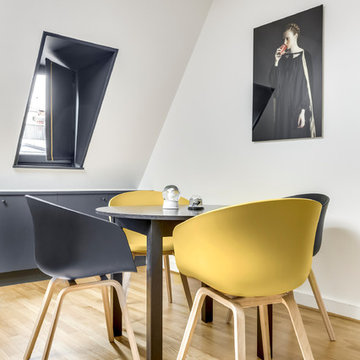
Shoootin
Modern inredning av en liten matplats med öppen planlösning, med vita väggar, ljust trägolv och en standard öppen spis
Modern inredning av en liten matplats med öppen planlösning, med vita väggar, ljust trägolv och en standard öppen spis
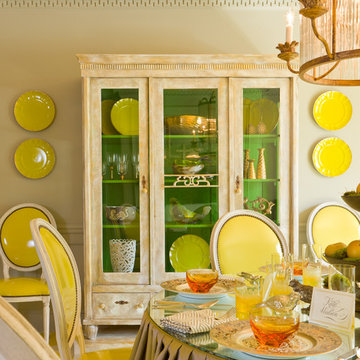
Gordon Beall
Idéer för mellanstora funkis matplatser med öppen planlösning, med beige väggar och en standard öppen spis
Idéer för mellanstora funkis matplatser med öppen planlösning, med beige väggar och en standard öppen spis
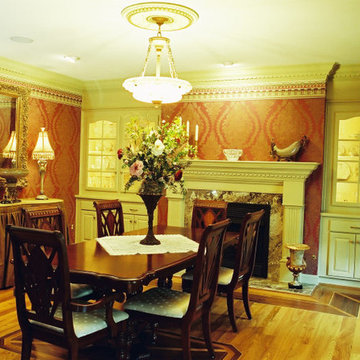
Generously proportioned dining room features built in china closets, inlaid floor design, fireplace and carved alabaster ceiling fixture. A Serving table skirted in silk matching the windows provides needed serving space.
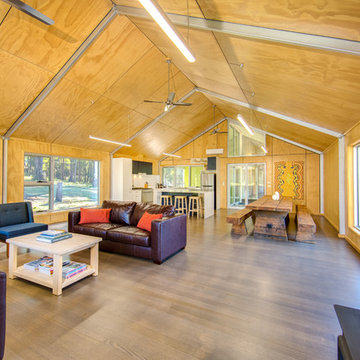
Simon Dallinger
Foto på ett mellanstort industriellt kök med matplats, med bruna väggar, mellanmörkt trägolv, en standard öppen spis och en spiselkrans i trä
Foto på ett mellanstort industriellt kök med matplats, med bruna väggar, mellanmörkt trägolv, en standard öppen spis och en spiselkrans i trä
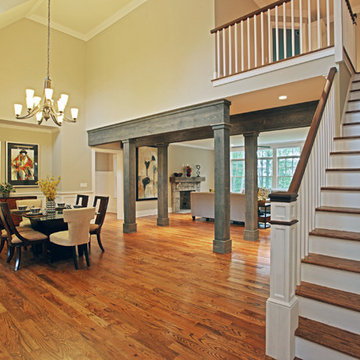
Michael Bowman Photography
Inspiration för en mellanstor rustik matplats med öppen planlösning, med beige väggar, mellanmörkt trägolv, en standard öppen spis och en spiselkrans i sten
Inspiration för en mellanstor rustik matplats med öppen planlösning, med beige väggar, mellanmörkt trägolv, en standard öppen spis och en spiselkrans i sten
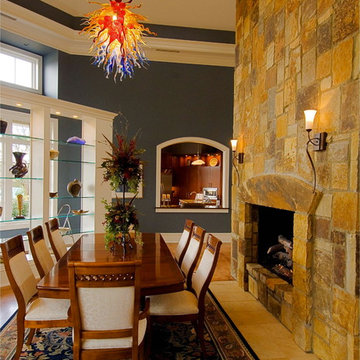
Mark Hoyle
2008 SC HBA Pinnacle Award Winner. home features a main and lower level symmetrical plan featuring outdoor living area with desires of capturing lake views. Upon entering this 6800 square foot residence a wall of glass shelves displaying pottery and sculpture greets guests as it visually separates the foyer from the dining room. Beyond you will notice the dual sided stone fireplace that extends 22 feet to the ceiling. It is intended to be the centerpiece to the home’s symmetrical form as it draws your eye to the clerestory windows that allow natural light to flood the grand living and dining space. The home also features a large screened porch that extends across the lakeside of the home. This porch is utilized for entertaining as well as acting as exterior connector for the interior spaces. The lower level, although spacious, creates a cozy atmosphere with stacked stone archways, stained concrete flooring, and a sunken media room. The views of the lake are captured from almost every room in the home with its unique form and layout.
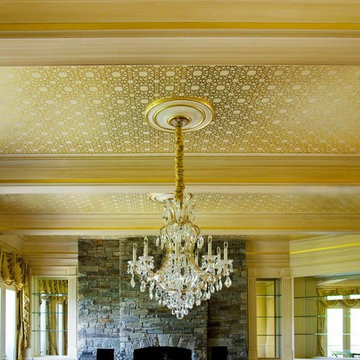
Bild på en stor vintage matplats med öppen planlösning, med metallisk väggfärg, en standard öppen spis och en spiselkrans i sten
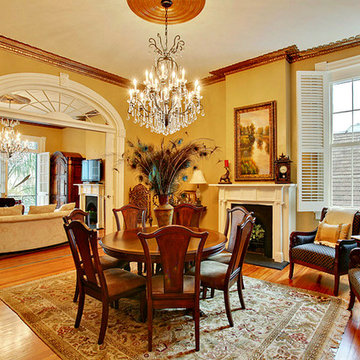
Inspiration för en stor separat matplats, med gula väggar, ljust trägolv, en standard öppen spis och en spiselkrans i trä
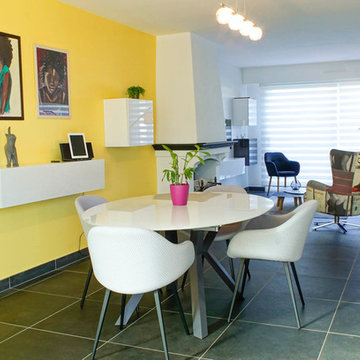
Archi Dko
Foto på en mellanstor funkis matplats med öppen planlösning, med gula väggar, klinkergolv i keramik, en standard öppen spis, en spiselkrans i gips och grått golv
Foto på en mellanstor funkis matplats med öppen planlösning, med gula väggar, klinkergolv i keramik, en standard öppen spis, en spiselkrans i gips och grått golv
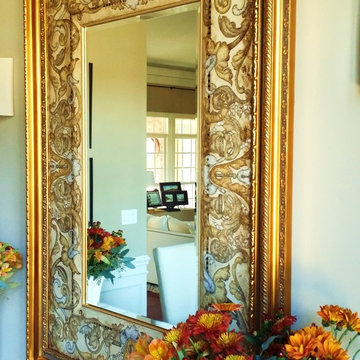
The Versailles Mirror has a 1 ½” beveled clear glass mirror and gold beaded filet has a very ornately carved exquisite gold frame and is able to hang horizontally or vertically.
Additional Information: The process of painting on wood enables me to recreate the countenance of an ancient fresco. Using the wood’s grain as my canvas, I employ multiple hand layered painting techniques to build the background, and, once completed, I then sketch my design directly onto the surface. Then comes the painstaking application of paints to create colors and textures intrinsic to the piece.
The addition of layer upon layer of glazes and varnishes consummates the artwork’s depth and translucency, similar to that of stained glass…and a good sprinkling of Swarovski crystals allow it light up any room. In the end, I look for total unity in design, accenting each work of art with the perfect frame and accenting each piece with pure gold or silver leaf. - Michelle Woolley Sauter, One Coast Design
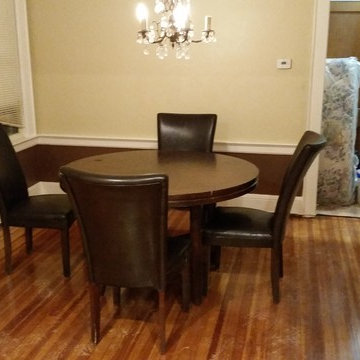
Dining room table
Inredning av en modern mellanstor matplats med öppen planlösning, med beige väggar, mellanmörkt trägolv, en standard öppen spis och en spiselkrans i sten
Inredning av en modern mellanstor matplats med öppen planlösning, med beige väggar, mellanmörkt trägolv, en standard öppen spis och en spiselkrans i sten
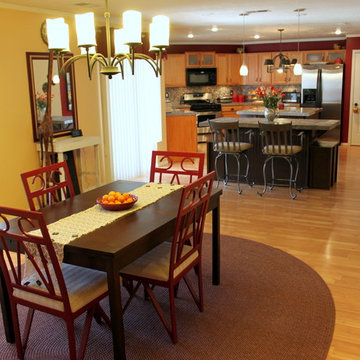
Inredning av ett modernt mellanstort kök med matplats, med gula väggar, laminatgolv, en standard öppen spis och en spiselkrans i sten
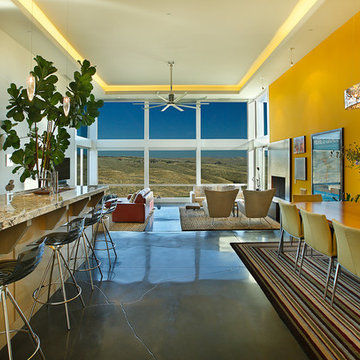
Jim Fairchild
Idéer för att renovera en mellanstor funkis matplats, med gula väggar, betonggolv, en standard öppen spis, en spiselkrans i metall och grått golv
Idéer för att renovera en mellanstor funkis matplats, med gula väggar, betonggolv, en standard öppen spis, en spiselkrans i metall och grått golv
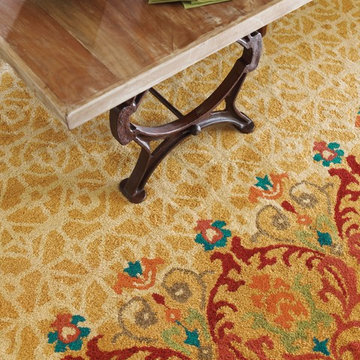
Company C
Idéer för stora funkis matplatser med öppen planlösning, med beige väggar, mörkt trägolv, en standard öppen spis och en spiselkrans i sten
Idéer för stora funkis matplatser med öppen planlösning, med beige väggar, mörkt trägolv, en standard öppen spis och en spiselkrans i sten
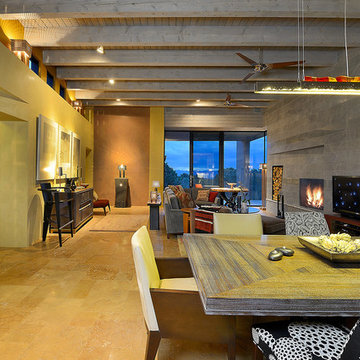
Photographer | Daniel Nadelbach Photography
Idéer för mellanstora funkis matplatser med öppen planlösning, med grå väggar, kalkstensgolv, en standard öppen spis, en spiselkrans i trä och beiget golv
Idéer för mellanstora funkis matplatser med öppen planlösning, med grå väggar, kalkstensgolv, en standard öppen spis, en spiselkrans i trä och beiget golv
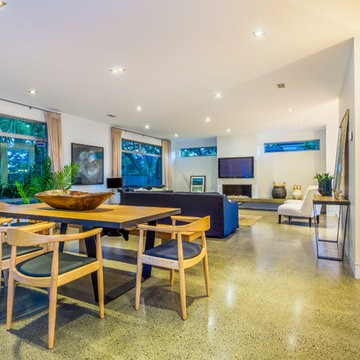
Photos courtesy of Barfoot & Thompson
Exempel på en stor matplats, med vita väggar, betonggolv, en standard öppen spis och en spiselkrans i metall
Exempel på en stor matplats, med vita väggar, betonggolv, en standard öppen spis och en spiselkrans i metall
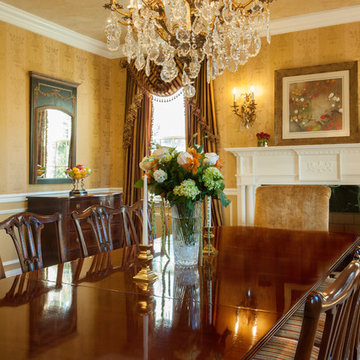
Inredning av en klassisk mellanstor separat matplats, med mellanmörkt trägolv, en standard öppen spis och gula väggar
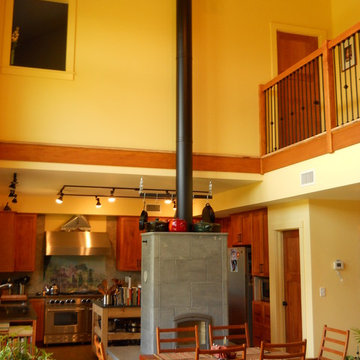
Bild på en amerikansk matplats med öppen planlösning, med en standard öppen spis
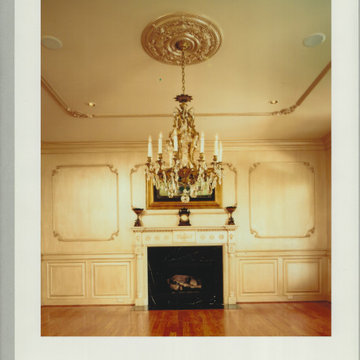
Formal dining room with metallic gold finish on walls and trim.
Idéer för att renovera en stor vintage separat matplats, med beige väggar, mellanmörkt trägolv, en standard öppen spis, en spiselkrans i sten och brunt golv
Idéer för att renovera en stor vintage separat matplats, med beige väggar, mellanmörkt trägolv, en standard öppen spis, en spiselkrans i sten och brunt golv
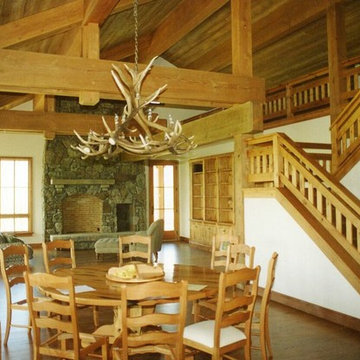
Idéer för att renovera en mellanstor vintage matplats, med vita väggar, betonggolv, en standard öppen spis och en spiselkrans i sten
103 foton på gul matplats, med en standard öppen spis
2