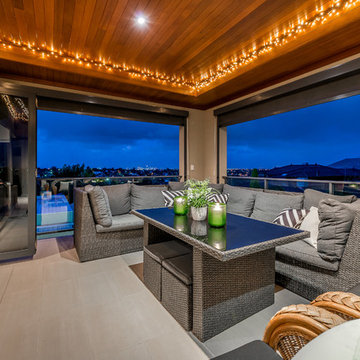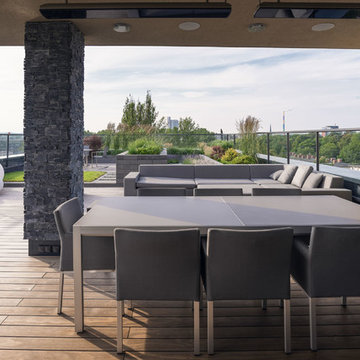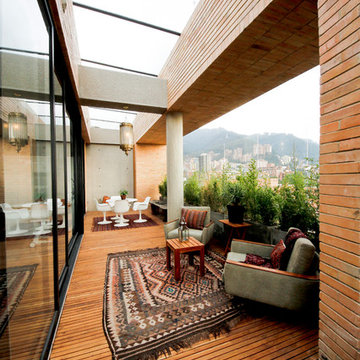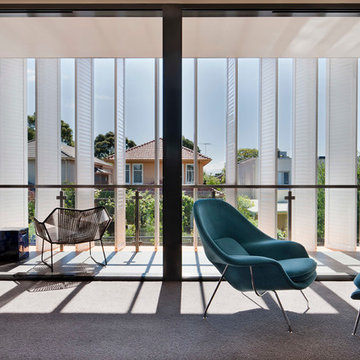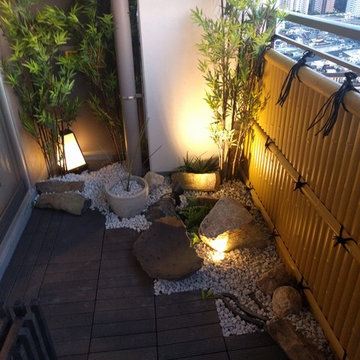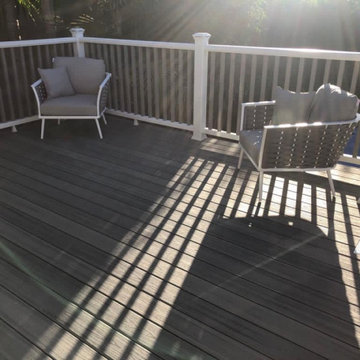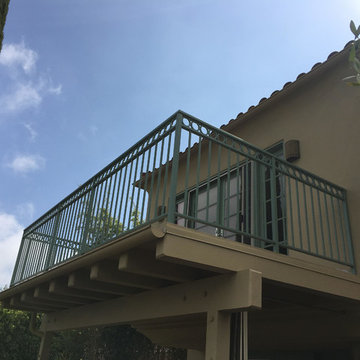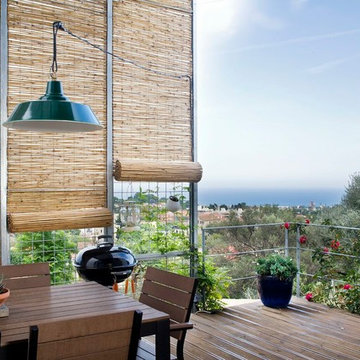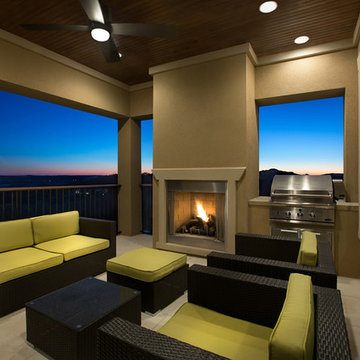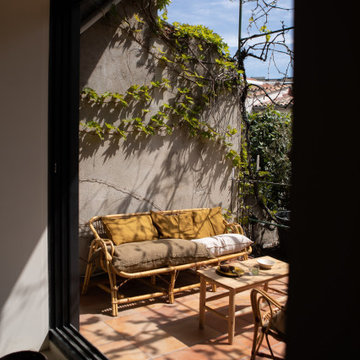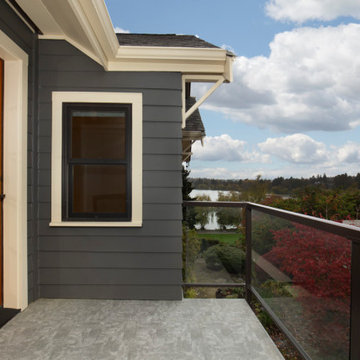3 113 foton på gul, svart balkong
Sortera efter:
Budget
Sortera efter:Populärt i dag
141 - 160 av 3 113 foton
Artikel 1 av 3
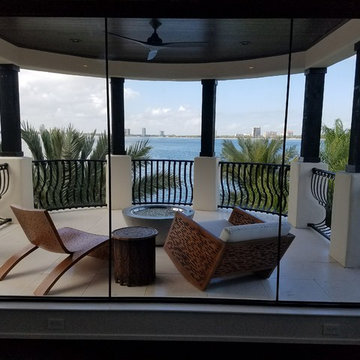
Timothy Reardon
Idéer för mellanstora medelhavsstil balkonger, med takförlängning
Idéer för mellanstora medelhavsstil balkonger, med takförlängning
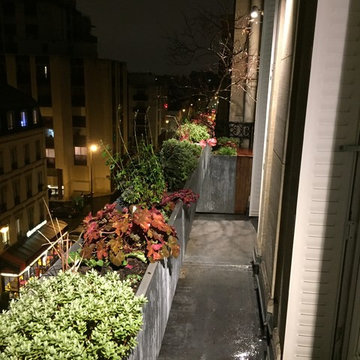
Ligne végétale épurée et élégante.
Rien de tel que la pluie sur les toits de Paris pour rendre cet endroit merveilleux
Exempel på en liten klassisk balkong
Exempel på en liten klassisk balkong
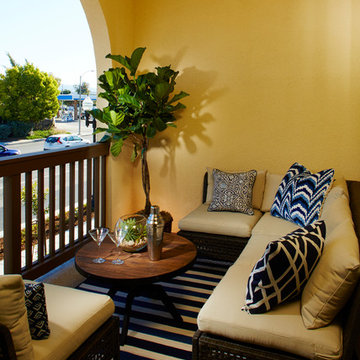
Arques Place offered 85 single-family attached homes with 3 to 4 bedrooms, and approximately 1,440 to 1,815 square feet of living space.
*Arques Place sold out in January 2017*
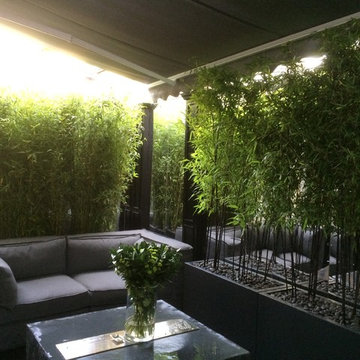
contemporary garden Terrace in Mayfair London
Modern inredning av en liten balkong, med markiser
Modern inredning av en liten balkong, med markiser
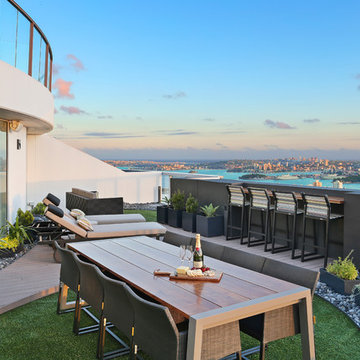
Entertaining Terrace designed by Jodie Carter - mix of surfaces such as decking, astro turf and pebbles, outdoor furniture for lounging, sun baking, dining and taking in the view, built in bbq and fantastic Sydney views.
Photos by, Savills Real Estate, Double Bay
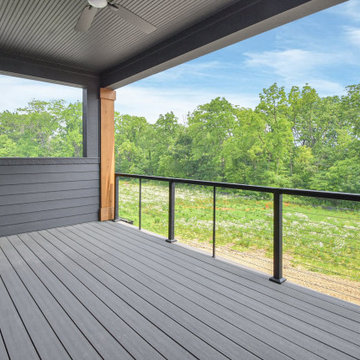
The second floor balcony is located off the home office area and offers sweeping views of the wooded home site.
Idéer för vintage balkonger, med takförlängning och kabelräcke
Idéer för vintage balkonger, med takförlängning och kabelräcke
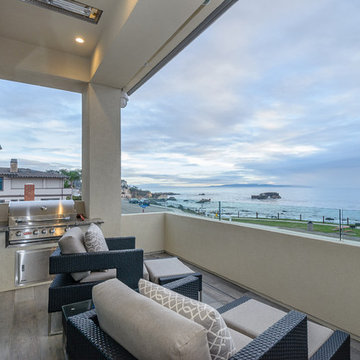
The view of the Pacific Ocean from the second floor covered patio. The outdoor area includes a built in gas grill and a heating element.
Idéer för en mellanstor modern balkong
Idéer för en mellanstor modern balkong
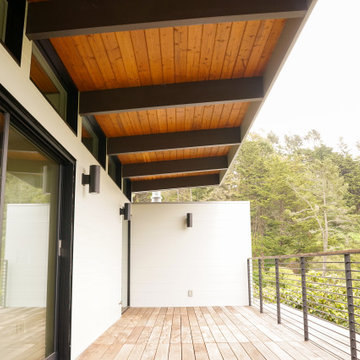
The owners of this San Francisco three-story hillside residence hoped for a brighter outlook for their MCM home. The original enclosed interior staircase prevented light from penetrating the adjacent rooms. A redesigned open steel staircase with floating treads now allows light from above to filter down through all levels. The primary bedroom located at the rear facing a hillside was expanded with large sliding doors that open out to a new deck, creating a relaxing private retreat for the parents while flooding the bedroom with natural light. San Francisco required the original look of the front facade to be maintained for historical purposes, and the back of the expanded primary closet cabinetry that now faces outward was painted black in order to maintain the appearance of the original window design. The family of four now enjoys much brighter days and a more open feel in their reconfigured house, including a new family room on the lower level, which they can enjoy together.
Klopf Architecture Project Team: John Klopf, AIA, Chuang-Ming Liu, Ethan Taylor, and Yegvenia Torres-Zavala
Contractor: A.L. Martin Construction Inc.
Structural Engineer: ZFA Structural Engineers
Photography: ©2017 Scott Chernis
Completion Year: 2017
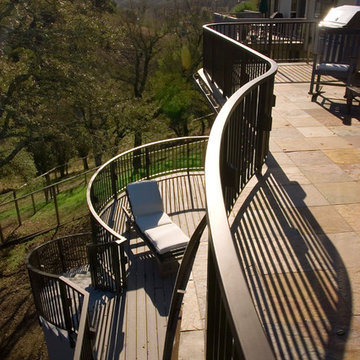
Can a home be both spacious and cozy? This contemporary residence renovation and addition can host large parties with its multi-level entertainment areas linked to the outdoor decks, yet it is also intimate and comfortable for a party of two. The secret lies in visually linking many functionally distinct areas together, from the great room to the dedicated bar area to the gourmet kitchen, to the music loft and more.
3 113 foton på gul, svart balkong
8
