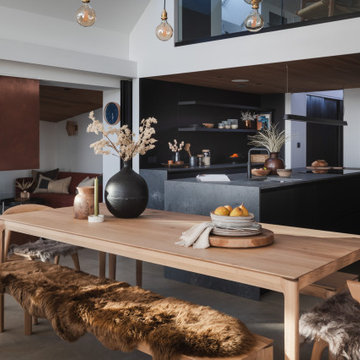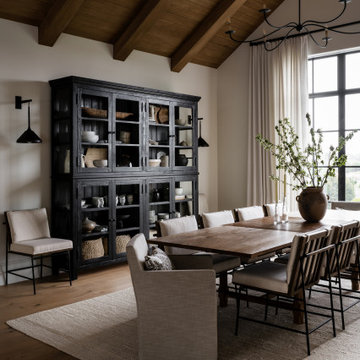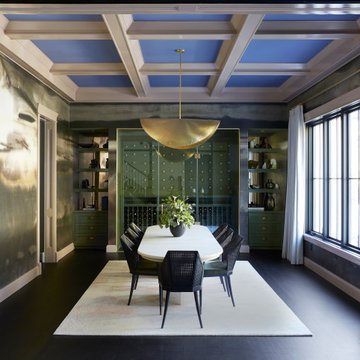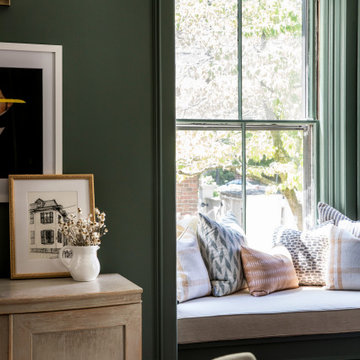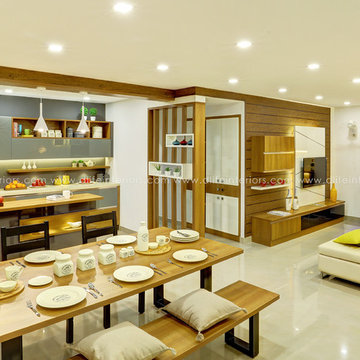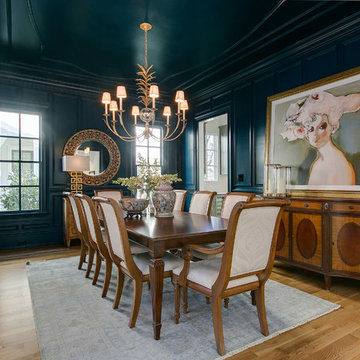46 695 foton på gul, svart matplats
Sortera efter:
Budget
Sortera efter:Populärt i dag
101 - 120 av 46 695 foton
Artikel 1 av 3
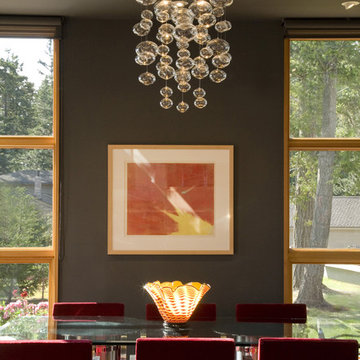
The charcoal gray walls and lowered ceiling create a cozy area for dining and the dark wall color makes every window seem as if it were framed art.
Eklektisk inredning av en matplats, med svarta väggar
Eklektisk inredning av en matplats, med svarta väggar
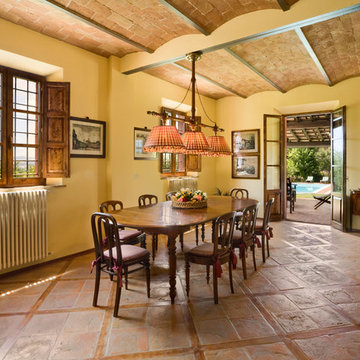
Exempel på en lantlig matplats, med gula väggar, klinkergolv i terrakotta och brunt golv

This beautifully-appointed Tudor home is laden with architectural detail. Beautifully-formed plaster moldings, an original stone fireplace, and 1930s-era woodwork were just a few of the features that drew this young family to purchase the home, however the formal interior felt dark and compartmentalized. The owners enlisted Amy Carman Design to lighten the spaces and bring a modern sensibility to their everyday living experience. Modern furnishings, artwork and a carefully hidden TV in the dinette picture wall bring a sense of fresh, on-trend style and comfort to the home. To provide contrast, the ACD team chose a juxtaposition of traditional and modern items, creating a layered space that knits the client's modern lifestyle together the historic architecture of the home.

Mocha grass cloth lines the walls, oversized bronze pendant with brass center hangs over custom 7.5 foot square x base dining table, custom faux leather dining chairs.
Meghan Beierle
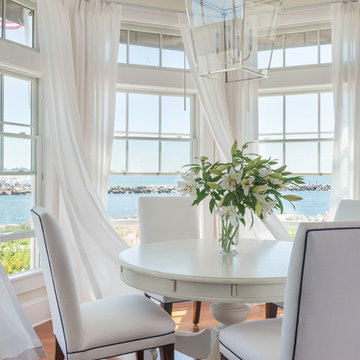
Nat Rea
Exempel på en mellanstor maritim matplats, med vita väggar och mellanmörkt trägolv
Exempel på en mellanstor maritim matplats, med vita väggar och mellanmörkt trägolv
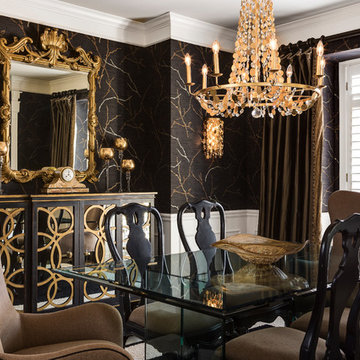
Bold and daring yet formal and inviting. This textured black wallpaper is elegantly warmed by the golden tones throughout this space. See more rooms from this whole-home remodel by Design Connection, Inc. | Kansas City Interior Designer http://www.designconnectioninc.com/portfolio/leawood-whole-house-decorating/

Klassisk inredning av en mellanstor separat matplats, med svarta väggar och mörkt trägolv

Modern inredning av en matplats med öppen planlösning, med vita väggar, mellanmörkt trägolv och brunt golv
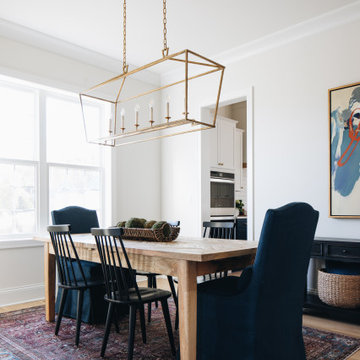
Foto på en vintage matplats, med vita väggar, ljust trägolv och beiget golv

The client’s request was quite common - a typical 2800 sf builder home with 3 bedrooms, 2 baths, living space, and den. However, their desire was for this to be “anything but common.” The result is an innovative update on the production home for the modern era, and serves as a direct counterpoint to the neighborhood and its more conventional suburban housing stock, which focus views to the backyard and seeks to nullify the unique qualities and challenges of topography and the natural environment.
The Terraced House cautiously steps down the site’s steep topography, resulting in a more nuanced approach to site development than cutting and filling that is so common in the builder homes of the area. The compact house opens up in very focused views that capture the natural wooded setting, while masking the sounds and views of the directly adjacent roadway. The main living spaces face this major roadway, effectively flipping the typical orientation of a suburban home, and the main entrance pulls visitors up to the second floor and halfway through the site, providing a sense of procession and privacy absent in the typical suburban home.
Clad in a custom rain screen that reflects the wood of the surrounding landscape - while providing a glimpse into the interior tones that are used. The stepping “wood boxes” rest on a series of concrete walls that organize the site, retain the earth, and - in conjunction with the wood veneer panels - provide a subtle organic texture to the composition.
The interior spaces wrap around an interior knuckle that houses public zones and vertical circulation - allowing more private spaces to exist at the edges of the building. The windows get larger and more frequent as they ascend the building, culminating in the upstairs bedrooms that occupy the site like a tree house - giving views in all directions.
The Terraced House imports urban qualities to the suburban neighborhood and seeks to elevate the typical approach to production home construction, while being more in tune with modern family living patterns.
Overview:
Elm Grove
Size:
2,800 sf,
3 bedrooms, 2 bathrooms
Completion Date:
September 2014
Services:
Architecture, Landscape Architecture
Interior Consultants: Amy Carman Design
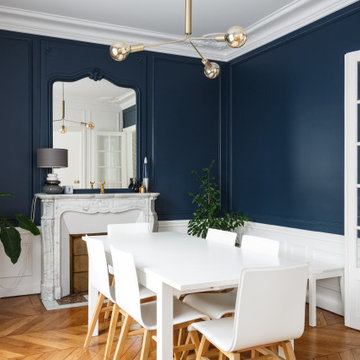
Inredning av en klassisk matplats, med blå väggar, mellanmörkt trägolv, en standard öppen spis och brunt golv

Inspiration för en vintage matplats, med blå väggar, mörkt trägolv och brunt golv
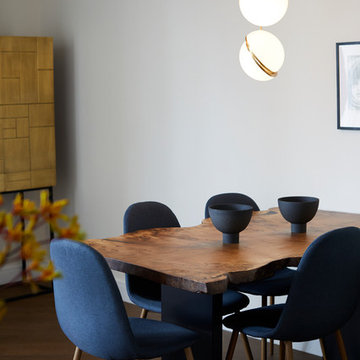
Inspiration för mellanstora moderna kök med matplatser, med mellanmörkt trägolv och brunt golv

Styling the dining room mid-century in furniture and chandelier really added the "different" elements the homeowners were looking for. The new pattern in the run tied in to the kitchen without being too matchy matchy.
46 695 foton på gul, svart matplats
6
