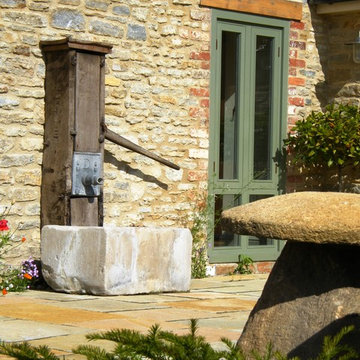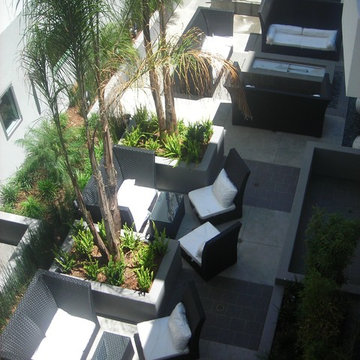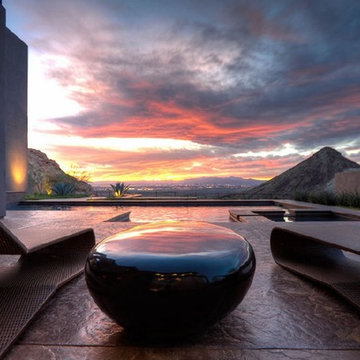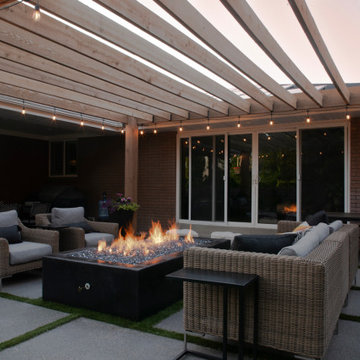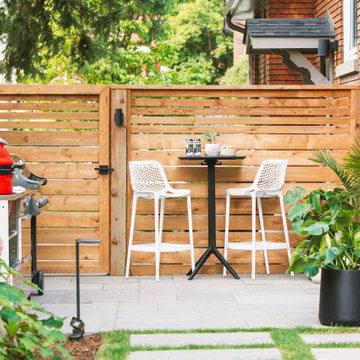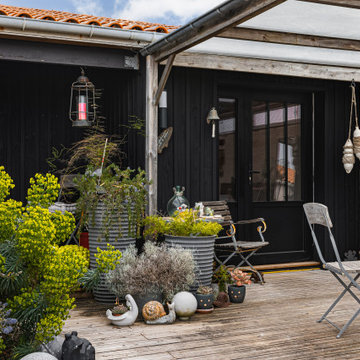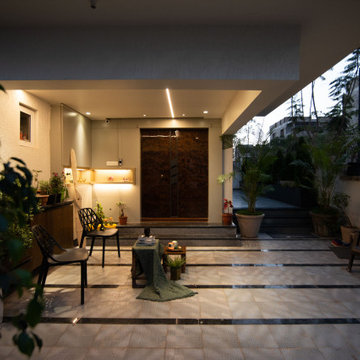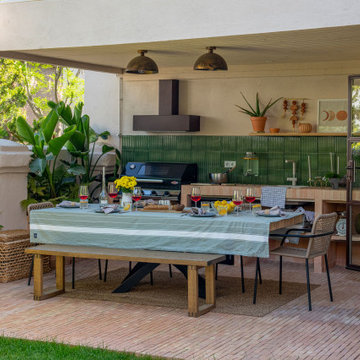63 389 foton på gul, svart uteplats
Sortera efter:
Budget
Sortera efter:Populärt i dag
241 - 260 av 63 389 foton
Artikel 1 av 3
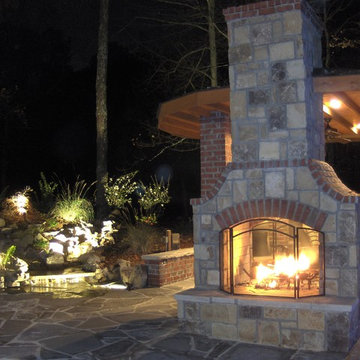
ARNOLD Masonry and Landscape is your Premier Hardscape, Landscape, and Home Renovation Contractor Company. Serving Atlanta, Buckhead and North Atlanta since 1985 we take great pride in our ability to offer you superior service, products, and knowhow.
MASONRY / HARDSCAPE
Over 27 years as expert custom contractors in Masonry, Stonescape, Hardscape design and construct creating custom outdoor living spaces, fireplaces and fire pits, outdoor kitchens and grill enclosures, custom pool renovations, patios, elevated patios and decks, walkways, decorative and retaining walls, columns and entranceways, fencing, custom spiral stairs, all forms of concrete and much more incorporating the best materials available necessary for the fulfillment of the richest hardscape design.
LANDSCAPE and WATER FEATURES
Whether you’re desiring a breath of fresh air to your present landscape or a complete overhaul , ARNOLD Masonry and Landscape’s arborists and horticultural experts will bring forth a gorgeous renovation to your home with the use of countless varieties and species of plants/trees/shrubs and flowers.~~ Our custom water features range from full size swimming pools to natural stone ponds and pondless waterfalls. We also specialize in fountains. From a custom rustic design to a sleek formal design (or a combination)we pride ourselves in giving you the best in creativity and workmanship along with immediate, top quality service.
HOME RENOVATION
ARNOLD Masonry and Landscape’s custom Home and indoor living space renovations include custom elevated patios and decks, room additions, interior post and beam construction, fireplaces, kitchen and bath renovations, basements, bars and even wine cellars always tying in masonry, stone, brick, and similar products as well as rich wood products.~~ For exterior home renovations we will match your existing home façade or construct a new facelift, whether it be brick or stone as well as Hardi materials / siding to stucco and finalize it all down to paint and even gutters. Our goal is to be your all inclusive construction company allowing you a worry free construction environment.
EMAIL ~ sales@arnoldmasonryandlandscape.com
OFFICE~ 770.345.2686 http://www.arnoldmasonryandandscape.com/
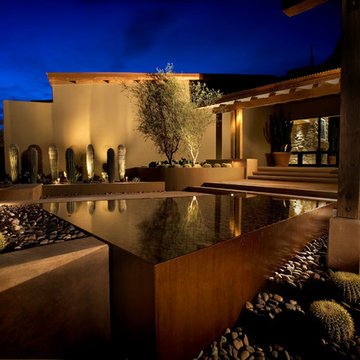
As part of his Pool and landscape design, Bianchi set a trapezoidal corten reflection pool that doubles as a room divider, channeling visitors for several paces along the entry path by reaching out from the courtyard wall near the gate before allowing them access to the forecourt’s lounging area. An Ironwood tree serves as the sculptural focal point from this perspective, making a serene first impression with its form mirrored in the shimmering water of the vanishing edge fountain.
This watershape starts out at a level 30 inches from the deck: As that surface rises toward the steps,the vessel stays level and has a final elevation just 12 inches above grade. Shallow (at just two inches deep) and filled with pebbles suspended by a grate, it is approximately 12 feet long and nine feet wide.
michaelwoodall.com
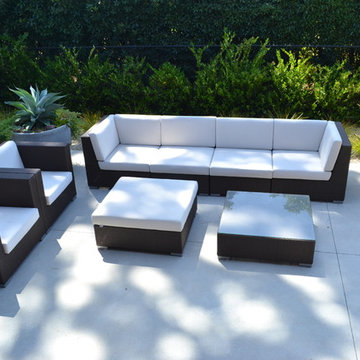
Ciro
Inredning av en modern mycket stor uteplats på baksidan av huset, med marksten i betong
Inredning av en modern mycket stor uteplats på baksidan av huset, med marksten i betong
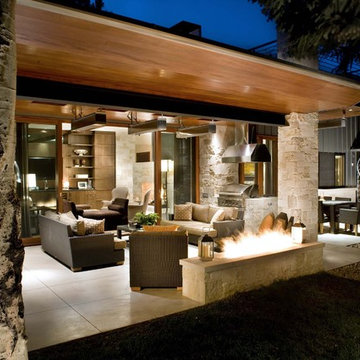
The remodel of this mid-century ranch house in an established Aspen neighborhood takes the opportunity to reuse sixty percent of the original roof and walls. Raising the roofline and adding clerestory windows and skylights flood the living spaces and master suite with natural light. Removing walls in the kitchen, living room and dining room create a generous and flowing open floor plan. Adding an entire wall of exterior glass doors to the centralized living room.
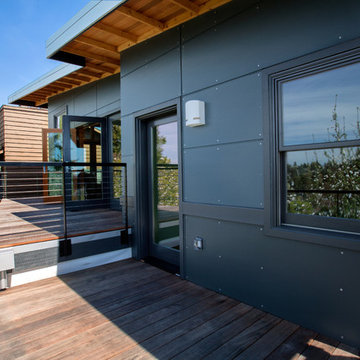
Featured on the Northwest Eco Building Guild Tour, this sustainably-built modern four bedroom home features decks on all levels, seamlessly extending the living space to the outdoors. The green roof adds visual interest, while increasing the insulating value, and help achieve the site’s storm water retention requirements. Sean Balko Photography
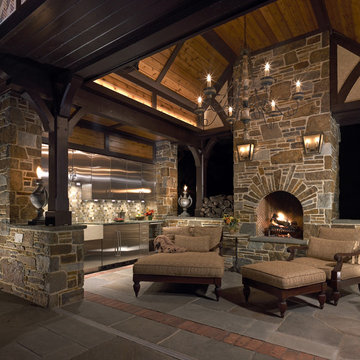
A primary goal for this small out-building project was the creation of comfortable outdoor spaces for living and entertaining adjacent to an existing pool.
Jeffrey Totaro, Photographer
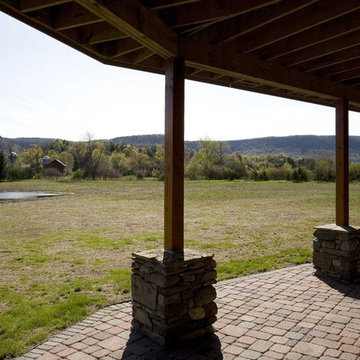
This highly customized home started as our Prow model, custom designed, pre-cut and shipped to the site by Habitat Post & Beam where it was assembled and finished by a local contractor. Photos by Michael Penney, architectural photographer. IMPORTANT NOTE: We are not involved in the finish or decoration of these homes, so it is unlikely that we can answer any questions about elements that were not part of our kit package, i.e., specific elements of the spaces such as appliances, colors, lighting, furniture, landscaping, etc.

arbor over outdoor kitchen in Palo Alto
Inredning av en klassisk mellanstor uteplats på baksidan av huset, med utekök, kakelplattor och en pergola
Inredning av en klassisk mellanstor uteplats på baksidan av huset, med utekök, kakelplattor och en pergola
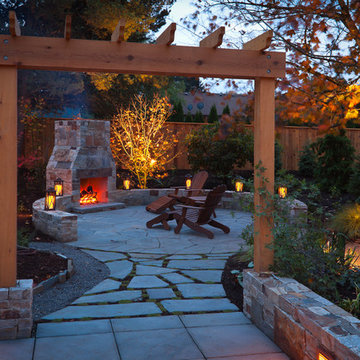
Photo by Brian Lincoln
Inspiration för en vintage uteplats, med en öppen spis och en pergola
Inspiration för en vintage uteplats, med en öppen spis och en pergola
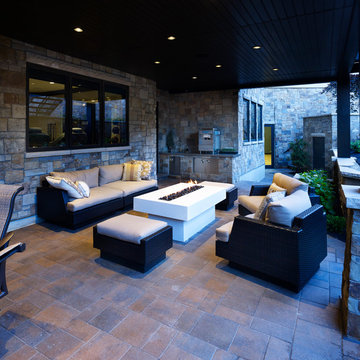
Simple Luxury Photography
Idéer för att renovera en vintage uteplats på baksidan av huset, med utekök, marksten i tegel och takförlängning
Idéer för att renovera en vintage uteplats på baksidan av huset, med utekök, marksten i tegel och takförlängning
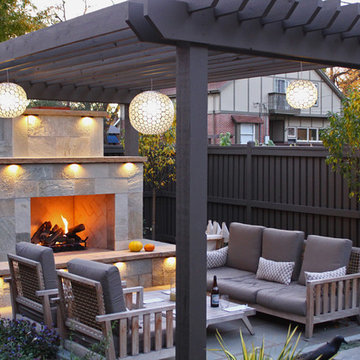
Ainslie O'Neil
Klassisk inredning av en uteplats på baksidan av huset, med naturstensplattor och en eldstad
Klassisk inredning av en uteplats på baksidan av huset, med naturstensplattor och en eldstad
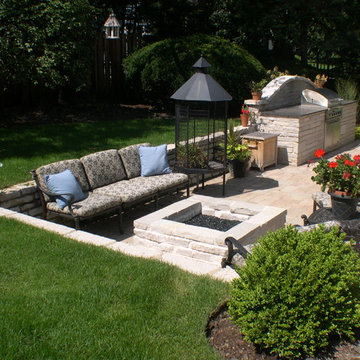
This patio space was designed as a sunken patio to create a natural relatonship to the home and yard. Concrete pavers complimented the mediteranean feel of the home in color and style. The built in grill and firepit were constructed with natural stone that matches the stone aroynd the pool.
The patio furniture was arranged to establish a living room, dining room and outdoor kitchen.
63 389 foton på gul, svart uteplats
13
