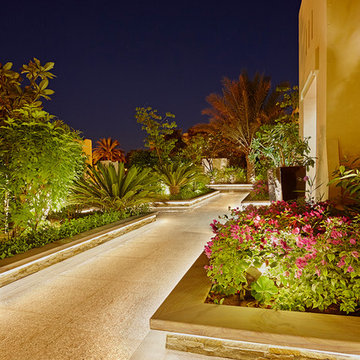292 foton på gul trädgård, med en trädgårdsgång
Sortera efter:
Budget
Sortera efter:Populärt i dag
21 - 40 av 292 foton
Artikel 1 av 3
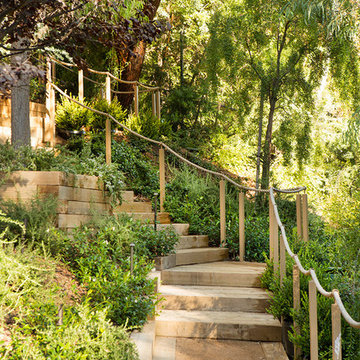
Inspiration för en stor maritim trädgård i delvis sol, med en trädgårdsgång och grus
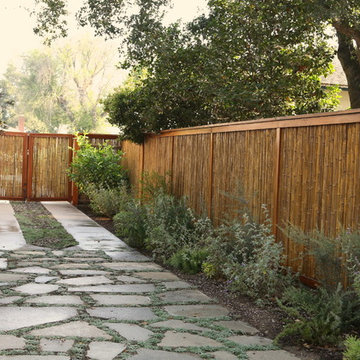
Idéer för en mellanstor asiatisk trädgård i full sol, med en trädgårdsgång och naturstensplattor
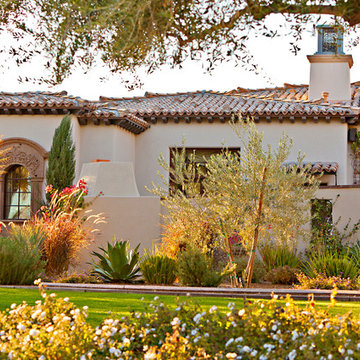
Foto på en stor medelhavsstil formell trädgård i delvis sol framför huset, med en trädgårdsgång och naturstensplattor
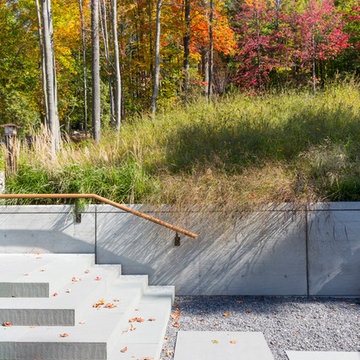
Jamie Young Photography
Exempel på en mellanstor modern trädgård i delvis sol som tål torka och i slänt på hösten, med en trädgårdsgång och naturstensplattor
Exempel på en mellanstor modern trädgård i delvis sol som tål torka och i slänt på hösten, med en trädgårdsgång och naturstensplattor
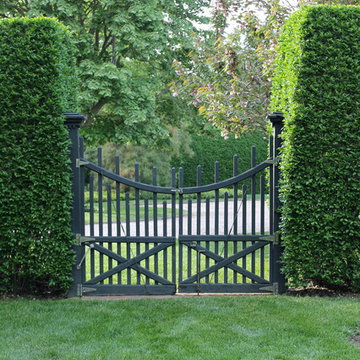
Idéer för en mellanstor trädgård framför huset, med en trädgårdsgång
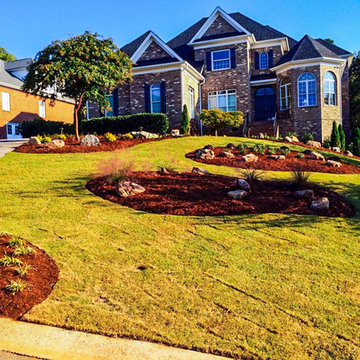
Inspiration för en stor vintage uppfart i full sol framför huset på våren, med en trädgårdsgång och marksten i betong
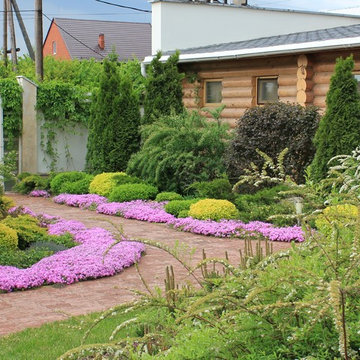
Exempel på en liten modern gårdsplan i full sol på våren, med marksten i betong och en trädgårdsgång
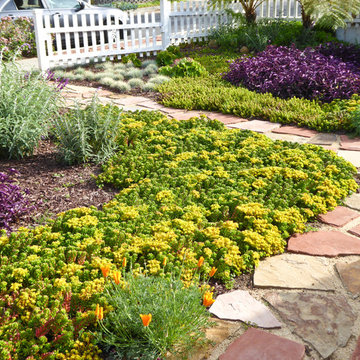
Yellow winter flowers of Sedum rubrotinctum will give way to delicate chartreuse foliage. Dwarf Mexican Sage (Salvia leucantha 'Santa Barbara' is just starting to bloom in the same purple hue as the Wandering Jew.
photo by Billy Goodnick
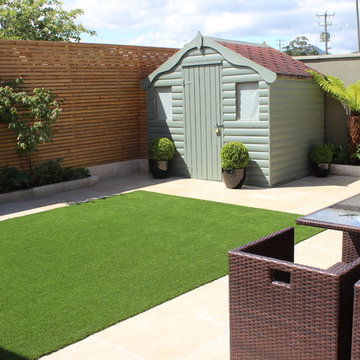
Small Urban Garden Design by
Amazon Landscaping and Garden Design mALCI
014060004
Amazonlandscaping.ie
Inredning av en modern liten trädgård i full sol på sommaren, med en trädgårdsgång och naturstensplattor
Inredning av en modern liten trädgård i full sol på sommaren, med en trädgårdsgång och naturstensplattor
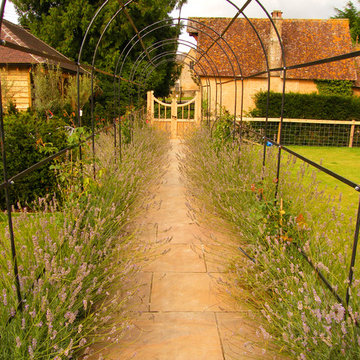
Idéer för att renovera en lantlig trädgård i full sol, med en trädgårdsgång och naturstensplattor
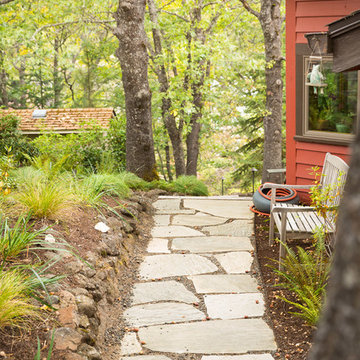
Loose fit flagstone path connects outdoor living spaces bordered by a deer-resistant perennial garden of Sedges, Iris tenax (Oregon Iris), and Polystichum munitum (Western Sword Fern).
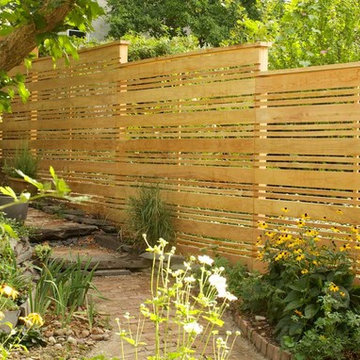
Locally sourced hardwood fence. Fence will go silver once it has weathered. Stepped up with slope of back yard to maintain privacy and light penetration at the same time.
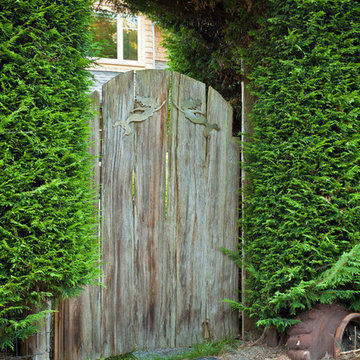
Creative custom rustic wood gate with laser-cut stainless steel mermaids welcoming you to the space. This garden gate is surrounded by a 40+ year old cedar hedge.
Bright Idea Photography
Harriet Farlam & Ben Chandler
Rustik inredning av en mellanstor formell trädgård i full sol i slänt, med en trädgårdsgång och marksten i tegel på sommaren
Rustik inredning av en mellanstor formell trädgård i full sol i slänt, med en trädgårdsgång och marksten i tegel på sommaren
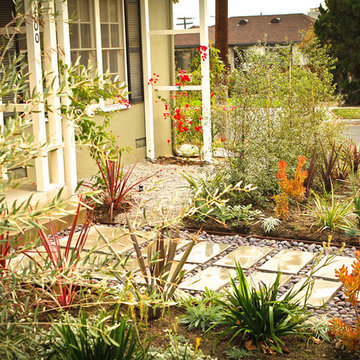
Pergola in the front with a sitting space (furniture not there yet) so that parents of the music school can wait in a private shady space. the pittosporums in the front provide privacy and add a shimmer.
Daniel Bosler Photography
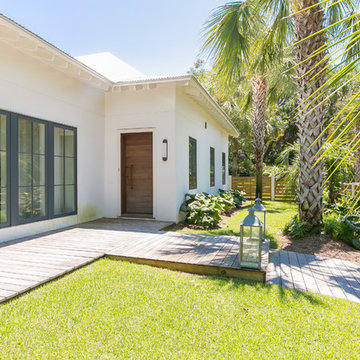
Patrick Brickman
Modern inredning av en trädgård framför huset, med en trädgårdsgång och trädäck
Modern inredning av en trädgård framför huset, med en trädgårdsgång och trädäck
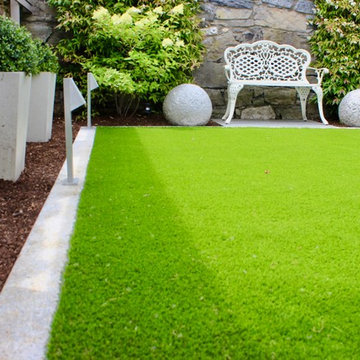
Contemporary Formal Garden Design by Edward Cullen mALCI Amazon Landscaping and Garden Design
014060004
Amazonlandscaping.ie
Idéer för små funkis trädgårdar i full sol på sommaren, med en trädgårdsgång och naturstensplattor
Idéer för små funkis trädgårdar i full sol på sommaren, med en trädgårdsgång och naturstensplattor
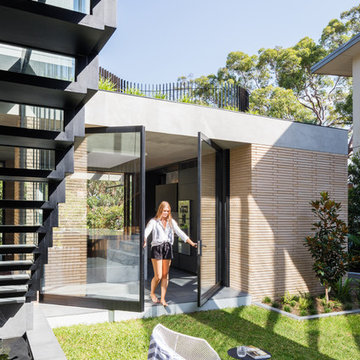
Opening the kitchen up to the garden is a morning ritual.
The Balmoral House is located within the lower north-shore suburb of Balmoral. The site presents many difficulties being wedged shaped, on the low side of the street, hemmed in by two substantial existing houses and with just half the land area of its neighbours. Where previously the site would have enjoyed the benefits of a sunny rear yard beyond the rear building alignment, this is no longer the case with the yard having been sold-off to the neighbours.
Our design process has been about finding amenity where on first appearance there appears to be little.
The design stems from the first key observation, that the view to Middle Harbour is better from the lower ground level due to the height of the canopy of a nearby angophora that impedes views from the first floor level. Placing the living areas on the lower ground level allowed us to exploit setback controls to build closer to the rear boundary where oblique views to the key local features of Balmoral Beach and Rocky Point Island are best.
This strategy also provided the opportunity to extend these spaces into gardens and terraces to the limits of the site, maximising the sense of space of the 'living domain'. Every part of the site is utilised to create an array of connected interior and exterior spaces
The planning then became about ordering these living volumes and garden spaces to maximise access to view and sunlight and to structure these to accommodate an array of social situations for our Client’s young family. At first floor level, the garage and bedrooms are composed in a linear block perpendicular to the street along the south-western to enable glimpses of district views from the street as a gesture to the public realm. Critical to the success of the house is the journey from the street down to the living areas and vice versa. A series of stairways break up the journey while the main glazed central stair is the centrepiece to the house as a light-filled piece of sculpture that hangs above a reflecting pond with pool beyond.
The architecture works as a series of stacked interconnected volumes that carefully manoeuvre down the site, wrapping around to establish a secluded light-filled courtyard and terrace area on the north-eastern side. The expression is 'minimalist modern' to avoid visually complicating an already dense set of circumstances. Warm natural materials including off-form concrete, neutral bricks and blackbutt timber imbue the house with a calm quality whilst floor to ceiling glazing and large pivot and stacking doors create light-filled interiors, bringing the garden inside.
In the end the design reverses the obvious strategy of an elevated living space with balcony facing the view. Rather, the outcome is a grounded compact family home sculpted around daylight, views to Balmoral and intertwined living and garden spaces that satisfy the social needs of a growing young family.
Photo Credit: Katherine Lu
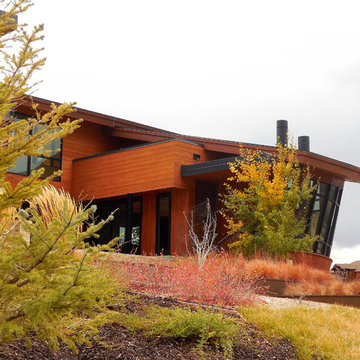
Idéer för mellanstora funkis trädgårdar i full sol som tål torka och framför huset på hösten, med en trädgårdsgång och naturstensplattor
292 foton på gul trädgård, med en trädgårdsgång
2
