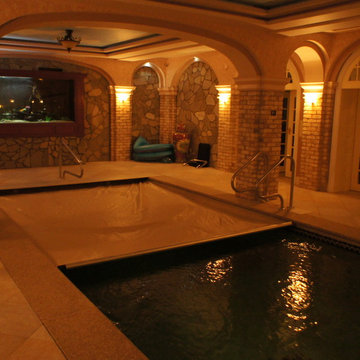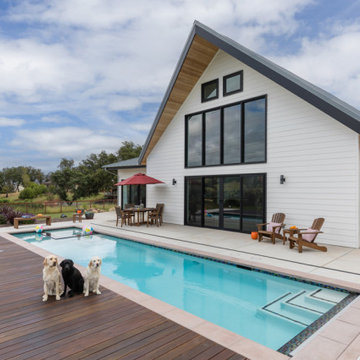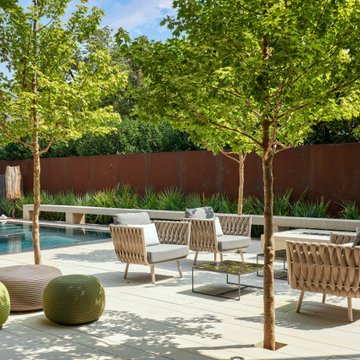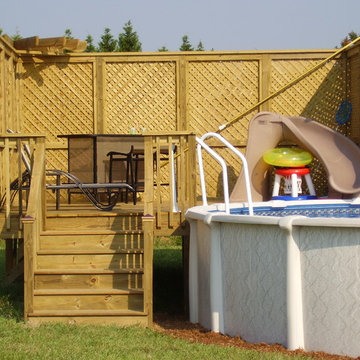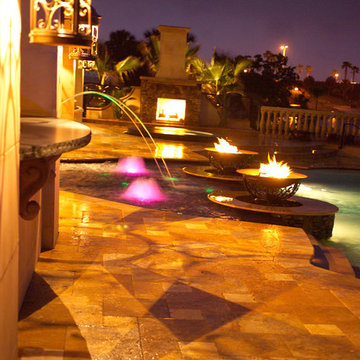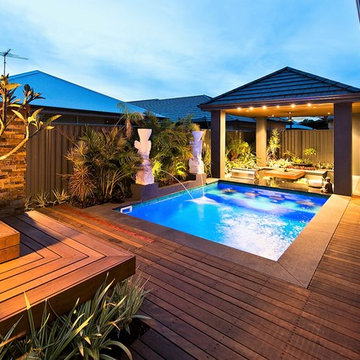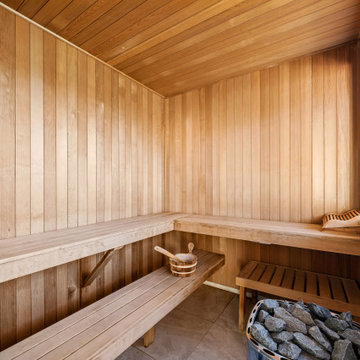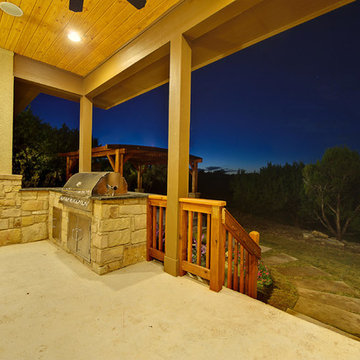1 564 foton på gul, trätonad pool
Sortera efter:
Budget
Sortera efter:Populärt i dag
181 - 200 av 1 564 foton
Artikel 1 av 3
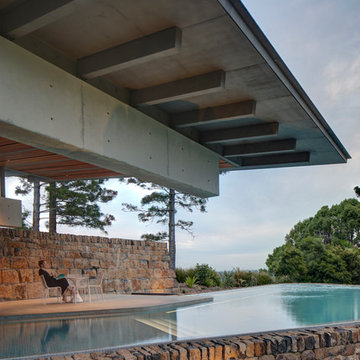
A former dairy property, Lune de Sang is now the centre of an ambitious project that is bringing back a pocket of subtropical rainforest to the Byron Bay hinterland. The first seedlings are beginning to form an impressive canopy but it will be another 3 centuries before this slow growth forest reaches maturity. This enduring, multi-generational project demands architecture to match; if not in a continuously functioning capacity, then in the capacity of ancient stone and concrete ruins; witnesses to the early years of this extraordinary project.
The project’s latest component, the Pavilion, sits as part of a suite of 5 structures on the Lune de Sang site. These include two working sheds, a guesthouse and a general manager’s residence. While categorically a dwelling too, the Pavilion’s function is distinctly communal in nature. The building is divided into two, very discrete parts: an open, functionally public, local gathering space, and a hidden, intensely private retreat.
The communal component of the pavilion has more in common with public architecture than with private dwellings. Its scale walks a fine line between retaining a degree of domestic comfort without feeling oppressively private – you won’t feel awkward waiting on this couch. The pool and accompanying amenities are similarly geared toward visitors and the space has already played host to community and family gatherings. At no point is the connection to the emerging forest interrupted; its only solid wall is a continuation of a stone landscape retaining wall, while floor to ceiling glass brings the forest inside.
Physically the building is one structure but the two parts are so distinct that to enter the private retreat one must step outside into the landscape before coming in. Once inside a kitchenette and living space stress the pavilion’s public function. There are no sweeping views of the landscape, instead the glass perimeter looks onto a lush rainforest embankment lending the space a subterranean quality. An exquisitely refined concrete and stone structure provides the thermal mass that keeps the space cool while robust blackbutt joinery partitions the space.
The proportions and scale of the retreat are intimate and reveal the refined craftsmanship so critical to ensuring this building capacity to stand the test of centuries. It’s an outcome that demanded an incredibly close partnership between client, architect, engineer, builder and expert craftsmen, each spending months on careful, hands-on iteration.
While endurance is a defining feature of the architecture, it is also a key feature to the building’s ecological response to the site. Great care was taken in ensuring a minimised carbon investment and this was bolstered by using locally sourced and recycled materials.
All water is collected locally and returned back into the forest ecosystem after use; a level of integration that demanded close partnership with forestry and hydraulics specialists.
Between endurance, integration into a forest ecosystem and the careful use of locally sourced materials, Lune de Sang’s Pavilion aspires to be a sustainable project that will serve a family and their local community for generations to come.
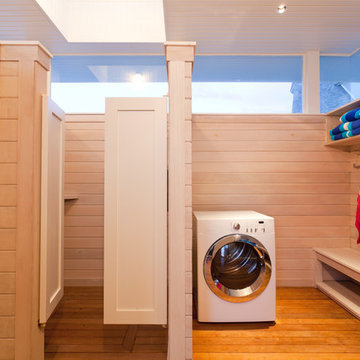
Dan Cutrona
Inspiration för en mycket stor funkis rektangulär pool på baksidan av huset, med poolhus och trädäck
Inspiration för en mycket stor funkis rektangulär pool på baksidan av huset, med poolhus och trädäck
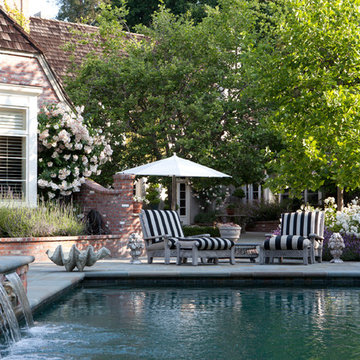
© Lauren Devon www.laurendevon.com
Inredning av en klassisk mellanstor rektangulär pool på baksidan av huset, med naturstensplattor
Inredning av en klassisk mellanstor rektangulär pool på baksidan av huset, med naturstensplattor
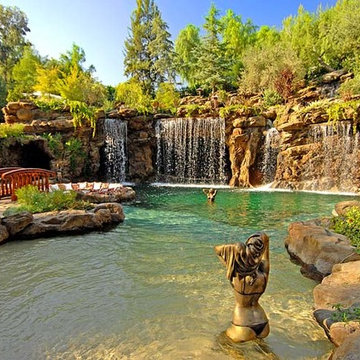
Major grotto, waterslide, poolside bar areas, spa inside of cave, major waterfalls, 80 ft long waterslide, caverns
Inspiration för exotiska pooler
Inspiration för exotiska pooler
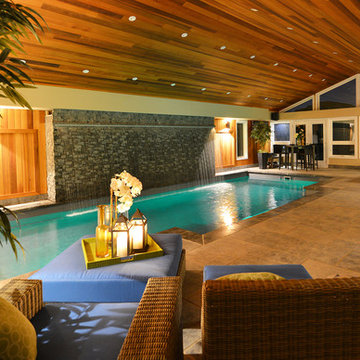
Gorgeous indoor fiberglass pool water curtain and lighting provides year round fun! Designed and built exclusively by Elite Pool Design.
Foto på en mellanstor funkis pool på baksidan av huset, med poolhus och naturstensplattor
Foto på en mellanstor funkis pool på baksidan av huset, med poolhus och naturstensplattor
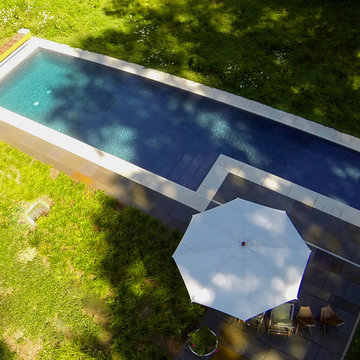
Q Stern Photography
Bild på en mellanstor funkis rektangulär träningspool på baksidan av huset, med naturstensplattor
Bild på en mellanstor funkis rektangulär träningspool på baksidan av huset, med naturstensplattor
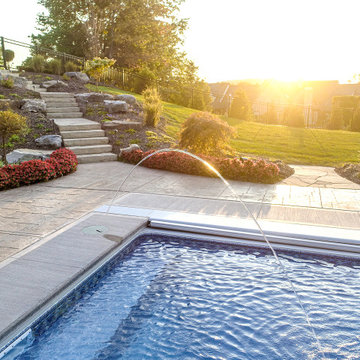
This new construction home in the Copper Creek Neighborhood north of Pittsburgh was completed in summer of 2019. The home builder completed exterior work on the home in October of 2018 and from there, our team started work with late season plantings. With winter setting in, work was suspended until spring of 2019.
As the grass started to come up, we began work on the backyard. Our team designed an expansive outdoor space which included a large 24×48 foot swimming pool with auto cover, custom benches and lighting as well as a fully equipped outdoor kitchen and bar area conveniently located near the walk-out basement. The outdoor kitchen featured a dual refrigerator to separate the kids’ drink from the adult beverages, an ice chest, an oversized grill with storage underneath and pull-out trash.
We installed an oversized, 4×8 foot linear firepit with extra wide sandstone cap for keeping warm near the pool late into the evening. The firepit featured a custom brass burner to provide maximum heat.
With the main entertaining area on a lower level, we created custom steps with a boulder wall that creates a grand entrance from the driveway that compliments the hardscaping and plantings.
Wet Pittsburgh weather created a challenge requiring us to create temporary access roads to the backyard. The large entertaining space consumed a large portion of the usable space in the backyard, so the homeowner requested that we bring in extra fill to create a large grassy area for the kids to play. We filled and graded part of the rear/side yard and planted it with grass to accommodate this request.
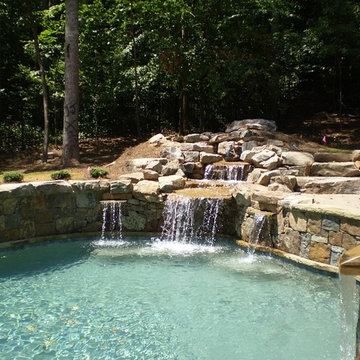
This beautiful outdoor pool and waterfall uses the Quarry Mill's Denali natural thin stone veneer. Denali natural stone veneer is a high density sandstone cut into rough rectangles forming the castle rock style. The stone gets its abundance of color from the heavy mineral staining. The mineral staining occurred naturally in the quarry over time as water washed minerals between the individual layers of stone. The colors include blue, light grey, tan and brown. Denali also has a very rugged and unique texture with a mix of dimpled, smooth and wavy pieces. This stone is sold as individual pieces intended to be installed by a professional masonry contractor. If you are looking for a rustic and colorful thin stone veneer Denali is a great choice.
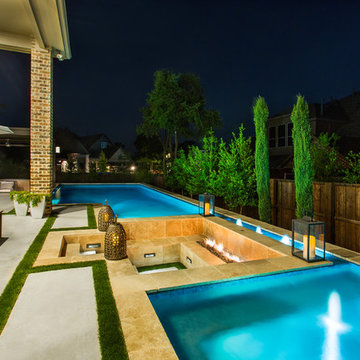
This pool is proof that even in small spaces a magnificent backyard can be created. The design uses the space well and gives so many dedicated spaces and yet is so easy to entertain in. Photography by Vernon Wentz of Ad Imagery.
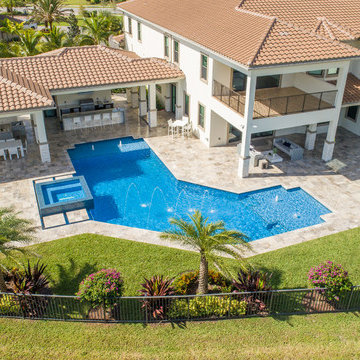
This custom pool with raised spa, sunshelf, laminar deck jets, and beautiful fountain in Parkland, Florida is really an amazing backyard retreat for any home! the custom shape of the pool wraps around the corner and really utilizes the backyard perfectly. This pool has a little bit of everything!
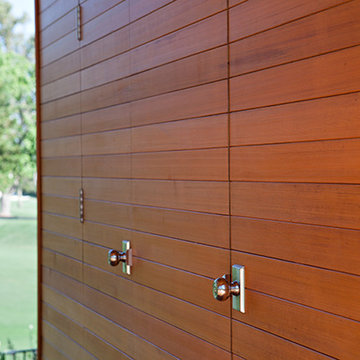
Photography by Markio Reed.
Landscape Architect Andrea Sessa
Idéer för att renovera en funkis pool
Idéer för att renovera en funkis pool
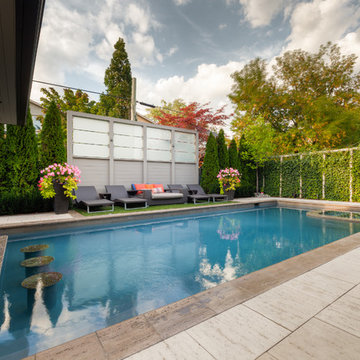
Custom rectangular pool, shared system with pool and spillover spa, swim up bar, charcoal gray marbelite. Toronto, ON.
Inspiration för en stor funkis rektangulär träningspool på baksidan av huset, med naturstensplattor
Inspiration för en stor funkis rektangulär träningspool på baksidan av huset, med naturstensplattor
1 564 foton på gul, trätonad pool
10
