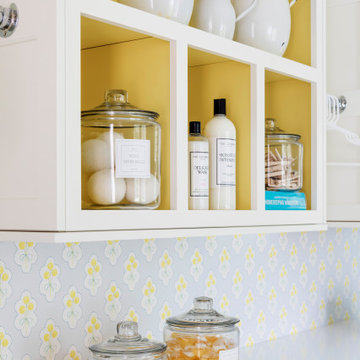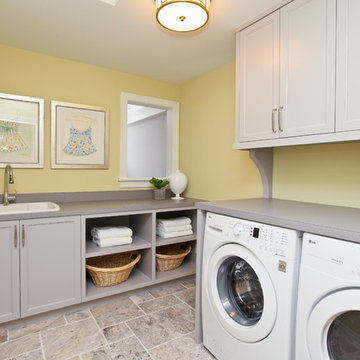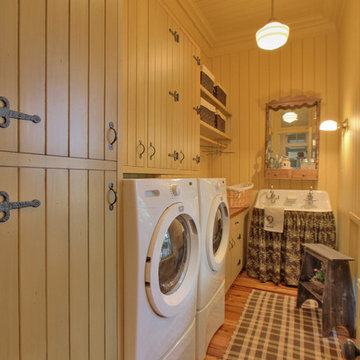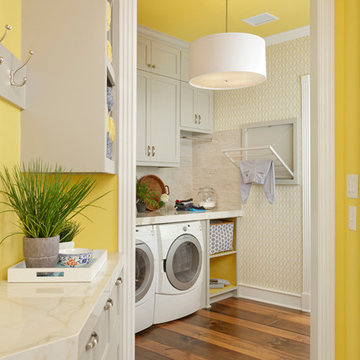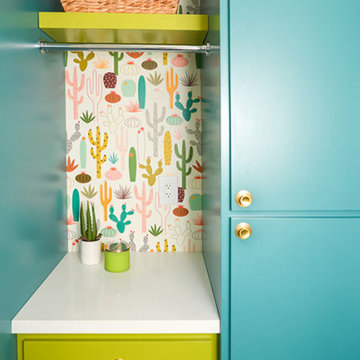957 foton på gul tvättstuga
Sortera efter:
Budget
Sortera efter:Populärt i dag
21 - 40 av 957 foton
Artikel 1 av 2
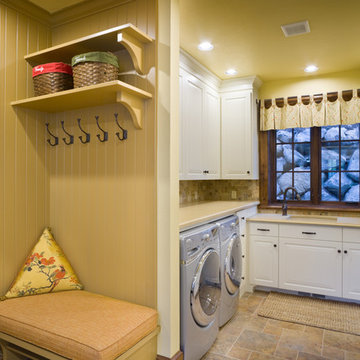
Photos by Bob Greenspan
Inspiration för en vintage beige u-formad beige tvättstuga, med en tvättmaskin och torktumlare bredvid varandra
Inspiration för en vintage beige u-formad beige tvättstuga, med en tvättmaskin och torktumlare bredvid varandra
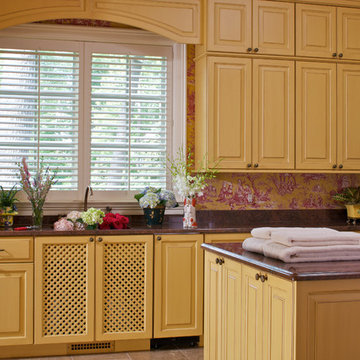
Inredning av en klassisk l-formad tvättstuga, med luckor med upphöjd panel, gula skåp och flerfärgade väggar
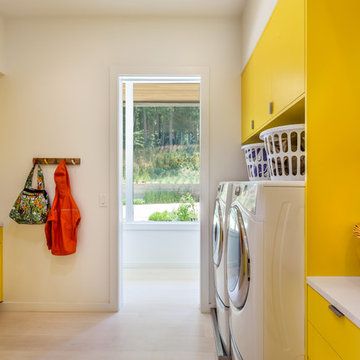
Photography by Rebecca Lehde
Inspiration för en funkis parallell tvättstuga enbart för tvätt, med släta luckor, gula skåp, bänkskiva i kvarts, vita väggar, en tvättmaskin och torktumlare bredvid varandra och ljust trägolv
Inspiration för en funkis parallell tvättstuga enbart för tvätt, med släta luckor, gula skåp, bänkskiva i kvarts, vita väggar, en tvättmaskin och torktumlare bredvid varandra och ljust trägolv
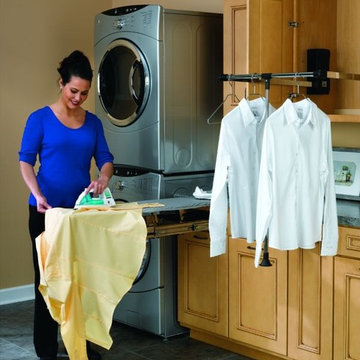
Retracting drop down hanging rack along with the pull out ironing board. The rack can be adjusted all the way to 47" wide.
Idéer för vintage tvättstugor
Idéer för vintage tvättstugor

Custom laundry room with side by side washer and dryer and custom shelving. Bottom slide out drawer keeps litter box hidden from sight and an exhaust fan that gets rid of the smell!

Rolling laundry hampers help the family keep their whites and darks separated. Striped Marmolium flooring adds a fun effect!
Debbie Schwab Photography
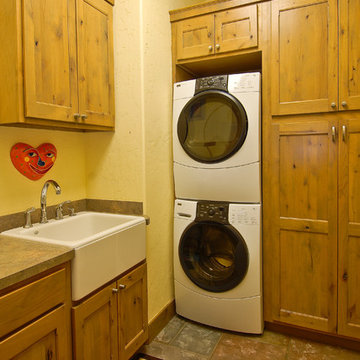
Contemporary lighting and furnishings compliment this Rocky Mountain Log Homes MT milled log home designed by Brian Higgins of RAW Architecture and built by Brian L. Wray of Mountain Log Homes of Colorado, Inc. Designed for family gatherings near the Breckenridge Ski Area, this open floor plan is perfect for active retirees and their grandchildren.
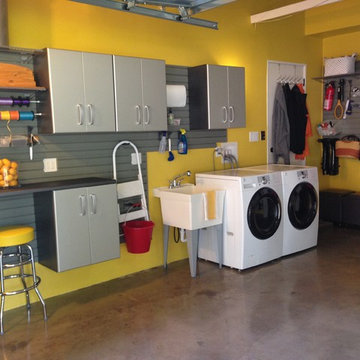
Entry/Mud Wall area, seating, storage for shoes, hanging storage
Bernadette Giglio
Idéer för att renovera en mellanstor 50 tals tvättstuga
Idéer för att renovera en mellanstor 50 tals tvättstuga

Pine Valley is not your ordinary lake cabin. This craftsman-inspired design offers everything you love about summer vacation within the comfort of a beautiful year-round home. Metal roofing and custom wood trim accent the shake and stone exterior, while a cupola and flower boxes add quaintness to sophistication.
The main level offers an open floor plan, with multiple porches and sitting areas overlooking the water. The master suite is located on the upper level, along with two additional guest rooms. A custom-designed craft room sits just a few steps down from the upstairs study.
Billiards, a bar and kitchenette, a sitting room and game table combine to make the walkout lower level all about entertainment. In keeping with the rest of the home, this floor opens to lake views and outdoor living areas.
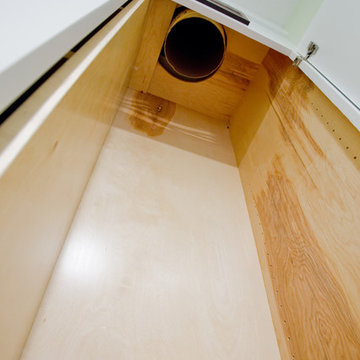
Custom Laundry Shoot to get dirty clothes from 2nd Floor to 1st Floor.
Bild på ett mellanstort vintage parallellt grovkök, med släta luckor
Bild på ett mellanstort vintage parallellt grovkök, med släta luckor

LG, R Segal
Idéer för att renovera ett stort vintage linjärt grovkök, med en allbänk, skåp i shakerstil, skåp i mellenmörkt trä, granitbänkskiva, beige väggar och betonggolv
Idéer för att renovera ett stort vintage linjärt grovkök, med en allbänk, skåp i shakerstil, skåp i mellenmörkt trä, granitbänkskiva, beige väggar och betonggolv

The hardest working room in the house, this laundry includes a hidden laundry chute, hanging rail, wall mounted ironing station and a door leading to a drying deck.
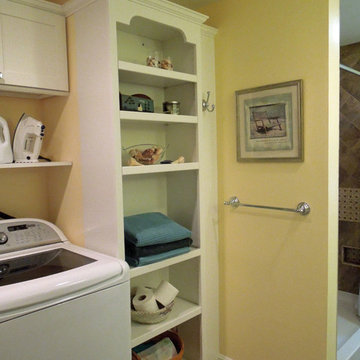
Bright, open and beautiful! By removing the closet doors and adding recessed cans the tired dark space is now sunny and gorgeous. Open shelves allow for display space: linens and laundry necessities are close at hand. Delicious Kitchens and Interiors, LLC
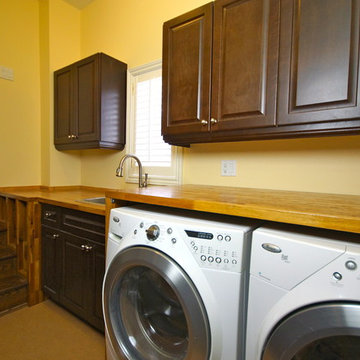
The original laundry room was not very functional and poorly laid out for the accessibility needs of the family. Improvements were made to the cabinetry, which included a built-in made from butcher block countertop material. The flooring was changed to a non slip marmoleum product, and a stairway was converted into a seating area to the side of the laundry. Wainscoting was installed to protect walls. A pull-out laundry rack added to the space as well.

Exempel på en svarta parallell svart tvättstuga enbart för tvätt, med luckor med infälld panel, gula skåp, bänkskiva i kvarts, flerfärgade väggar, klinkergolv i keramik, en tvättmaskin och torktumlare bredvid varandra och svart golv
957 foton på gul tvättstuga
2
