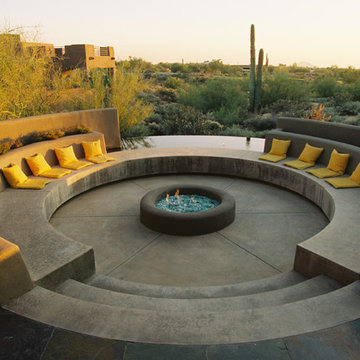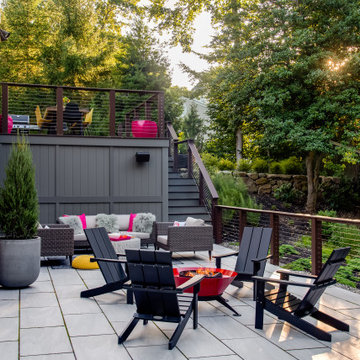144 foton på gul uteplats, med en öppen spis
Sortera efter:
Budget
Sortera efter:Populärt i dag
1 - 20 av 144 foton
Artikel 1 av 3
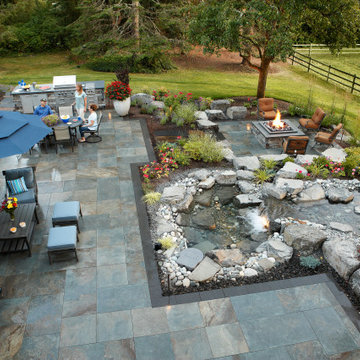
An aerial view of the project reveals details in the multiple types of plants, rock and elements. Bright spots of color from perennials accent the large water feature, fireplace and outdoor living spaces.
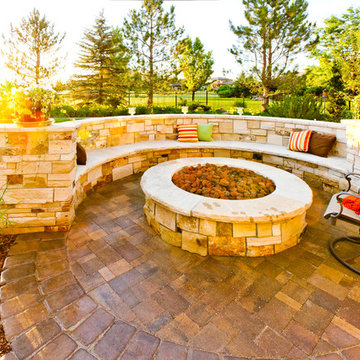
Lindgren Landscape
Idéer för en stor modern uteplats på baksidan av huset, med en öppen spis och marksten i betong
Idéer för en stor modern uteplats på baksidan av huset, med en öppen spis och marksten i betong
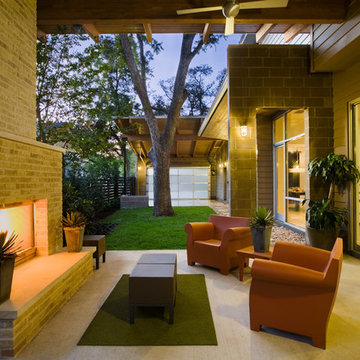
Published:
The Good Life, January 2009
Professional Builder, Annual Green Issue November 2010
Photo Credit: Coles Hairtston
Inspiration för mellanstora moderna uteplatser på baksidan av huset, med en öppen spis, marksten i betong och takförlängning
Inspiration för mellanstora moderna uteplatser på baksidan av huset, med en öppen spis, marksten i betong och takförlängning
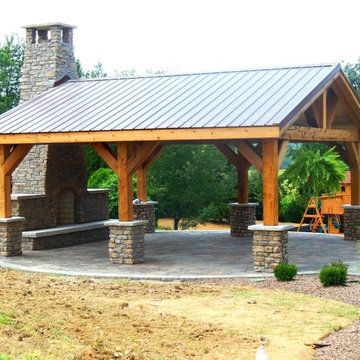
Exempel på en stor rustik uteplats på baksidan av huset, med en öppen spis, betongplatta och en pergola
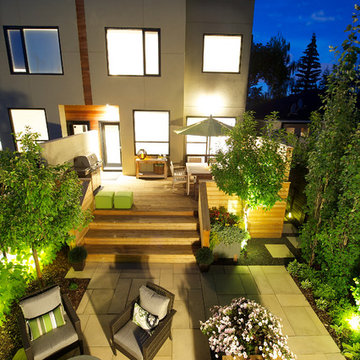
This garden is a perfect example of contemporary city design for a small space. Two custom built hardwood planters provide some height and depth to the narrow front yard. While the tile walkway is set on a stable concrete base ensuring safe passage in and out of the home in both summer and winter. The private back yard maximizes space by using a custom built hardwood table as both an architectural piece that defines the fire pit area, and an optional servery for larger dining parties.
Photo credit: Jamen Rhodes
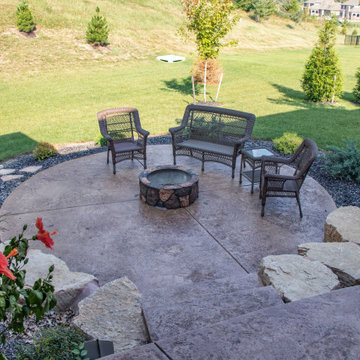
An enchanting outdoor space that includes an outdoor fixed screen room with steps leading to a custom stamped concrete patio with a fire pit.
Bild på en mellanstor uteplats på baksidan av huset, med en öppen spis, stämplad betong och takförlängning
Bild på en mellanstor uteplats på baksidan av huset, med en öppen spis, stämplad betong och takförlängning
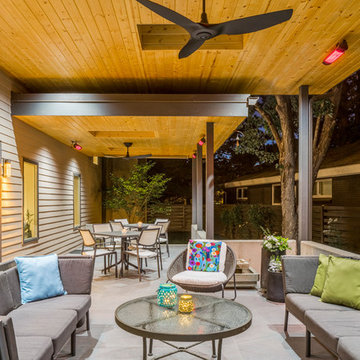
Modern outdoor patio expansion. Indoor-Outdoor Living and Dining. Poured concrete walls, steel posts, bluestain pine ceilings, skylights, standing seam metal roof, firepit, and modern landscaping. Photo by Jess Blackwell
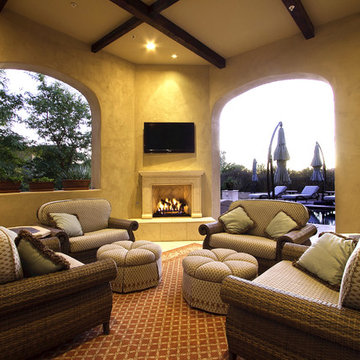
Outdoor Living - Covered Patio outfitted with an outdoor kitchen and fireplace was furnished for dining and lounging all year round. Outdoor fabrics in a cool palette were chosen to provide a fresh and airy feeling.
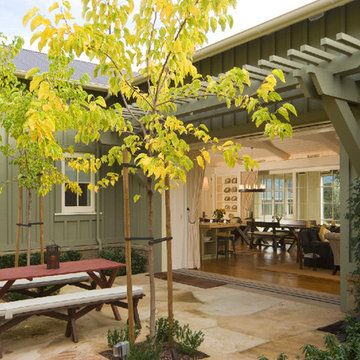
Home built by JMA (Jim Murphy and Associates); designed by Howard Backen, Backen Gillam & Kroeger Architects. Interior design by Jennifer Robin Interiors. Photo credit: Tim Maloney, Technical Imagery Studios.
This warm and inviting residence, designed in the California Wine Country farmhouse vernacular, for which the architectural firm is known, features an underground wine cellar with adjoining tasting room. The home’s expansive, central great room opens to the outdoors with two large lift-n-slide doors: one opening to a large screen porch with its spectacular view, the other to a cozy flagstone patio with fireplace. Lift-n-slide doors are also found in the master bedroom, the main house’s guest room, the guest house and the pool house.
A number of materials were chosen to lend an old farm house ambience: corrugated steel roofing, rustic stonework, long, wide flooring planks made from recycled hickory, and the home’s color palette itself.
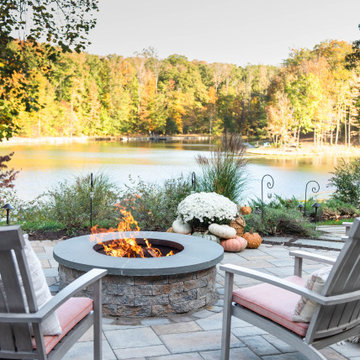
Inspiration för en mellanstor vintage uteplats på baksidan av huset, med en öppen spis och marksten i betong
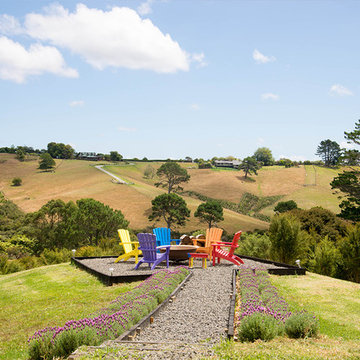
Ian Thompson
Idéer för att renovera en lantlig uteplats, med en öppen spis och grus
Idéer för att renovera en lantlig uteplats, med en öppen spis och grus
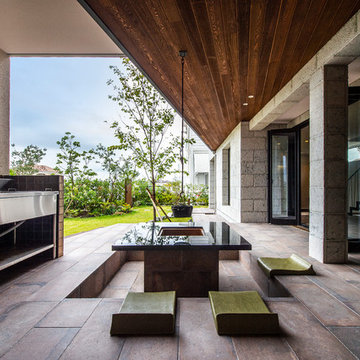
Idéer för att renovera en mellanstor funkis uteplats framför huset, med en öppen spis, kakelplattor och takförlängning
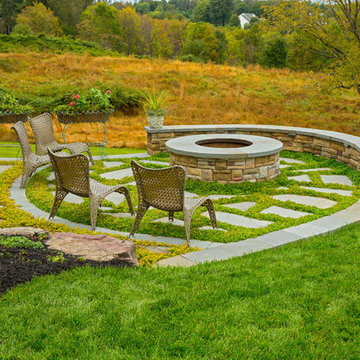
Idéer för att renovera en mellanstor vintage uteplats på baksidan av huset, med en öppen spis och naturstensplattor
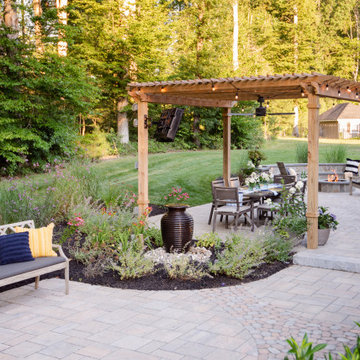
Idéer för mellanstora vintage uteplatser på baksidan av huset, med en öppen spis, marksten i betong och en pergola
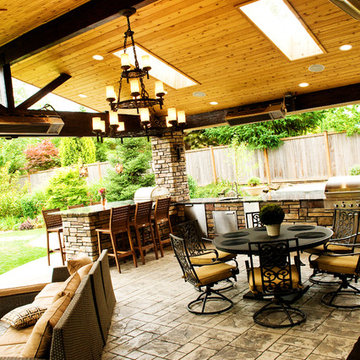
Outdoor Living by McCarthy Custom Homes
Inspiration för en mellanstor vintage uteplats på baksidan av huset, med en öppen spis, stämplad betong och takförlängning
Inspiration för en mellanstor vintage uteplats på baksidan av huset, med en öppen spis, stämplad betong och takförlängning
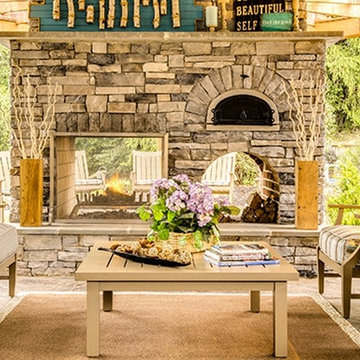
Idéer för en stor modern uteplats på baksidan av huset, med en öppen spis, stämplad betong och en pergola
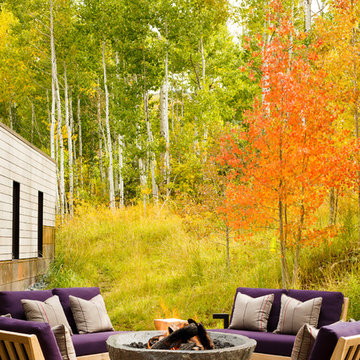
Rutgers Construction
Aspen, CO 81611
Exempel på en stor modern uteplats på baksidan av huset, med en öppen spis och naturstensplattor
Exempel på en stor modern uteplats på baksidan av huset, med en öppen spis och naturstensplattor
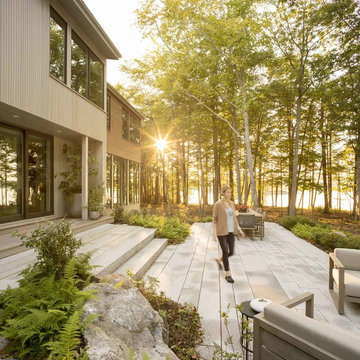
Trent Bell Photography
Idéer för en stor modern uteplats på baksidan av huset, med en öppen spis och naturstensplattor
Idéer för en stor modern uteplats på baksidan av huset, med en öppen spis och naturstensplattor
144 foton på gul uteplats, med en öppen spis
1
