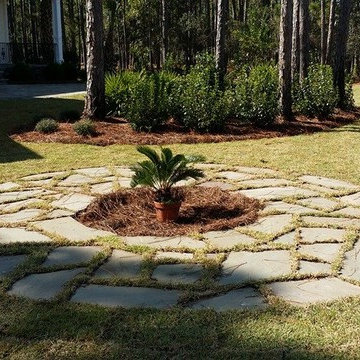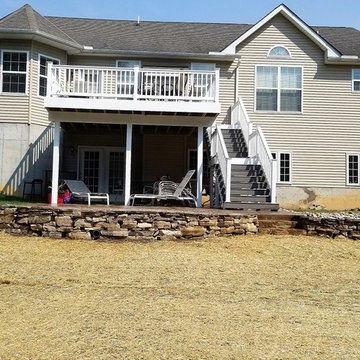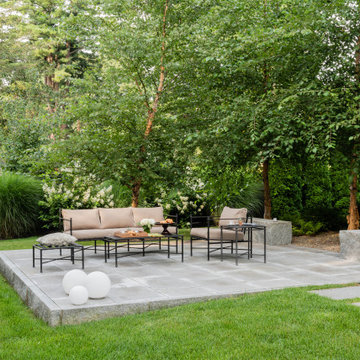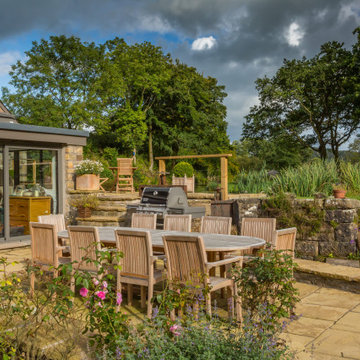167 foton på gul uteplats, med naturstensplattor
Sortera efter:
Budget
Sortera efter:Populärt i dag
141 - 160 av 167 foton
Artikel 1 av 3
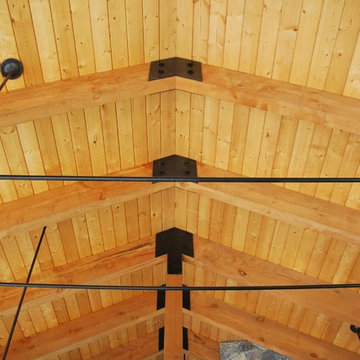
Details of roof and custom steel components.
Photo © Anne Callender
Idéer för en klassisk uteplats på baksidan av huset, med utekök, naturstensplattor och takförlängning
Idéer för en klassisk uteplats på baksidan av huset, med utekök, naturstensplattor och takförlängning
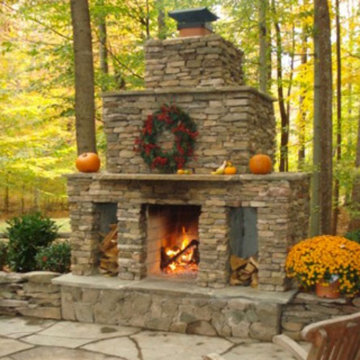
Designscapes will transform your outdoor living space into a warm and inviting setting. If you are looking for a one of a kind outdoor living design to entertain or enjoy with your family and friends, give us a call today and our outdoor fireplace and patio designers will get started for you!
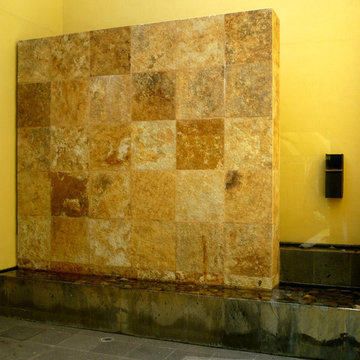
Dirección de proyecto: Arq. Germán Tirado S.
Foto på en mellanstor funkis gårdsplan, med en fontän och naturstensplattor
Foto på en mellanstor funkis gårdsplan, med en fontän och naturstensplattor
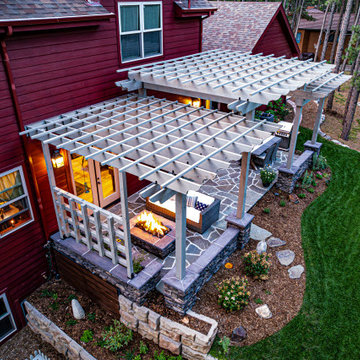
This multi-tiered pergola was custom designed and built. It utilizes appearance grade rough cut cedar lumber, and was stained to complement the home.
Foto på en mellanstor vintage uteplats på baksidan av huset, med en öppen spis, naturstensplattor och en pergola
Foto på en mellanstor vintage uteplats på baksidan av huset, med en öppen spis, naturstensplattor och en pergola
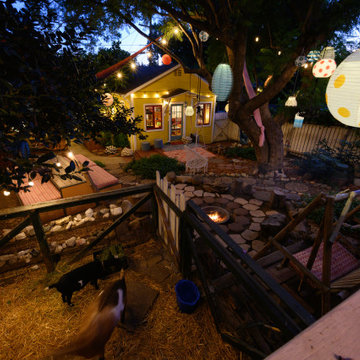
Atwater, CA - Complete Accessory Dwelling Unit / Patio
Inspiration för mellanstora rustika uteplatser på baksidan av huset, med en öppen spis, naturstensplattor och ett lusthus
Inspiration för mellanstora rustika uteplatser på baksidan av huset, med en öppen spis, naturstensplattor och ett lusthus
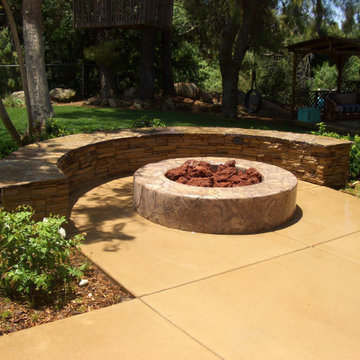
Idéer för en stor amerikansk uteplats på baksidan av huset, med en öppen spis och naturstensplattor
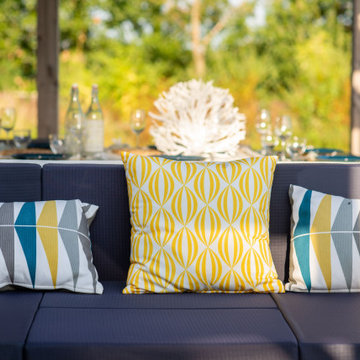
Inspiration för medelhavsstil uteplatser på baksidan av huset, med naturstensplattor och en pergola
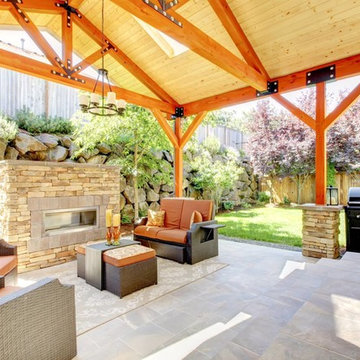
Inredning av en stor uteplats på baksidan av huset, med en öppen spis, naturstensplattor och takförlängning
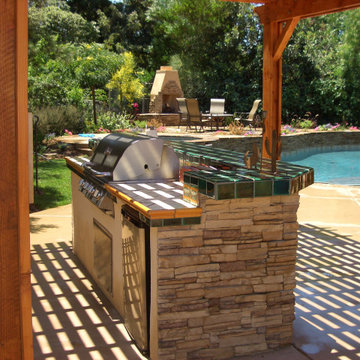
Inspiration för en stor amerikansk uteplats på baksidan av huset, med naturstensplattor, utekök och en pergola
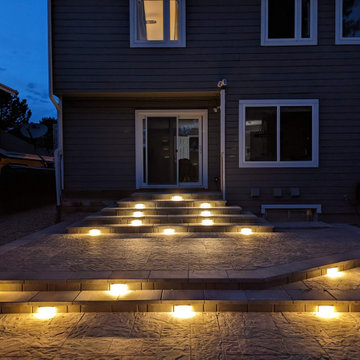
Belgard Paver Patio with gorgeous lighting
Idéer för stora funkis uteplatser på baksidan av huset, med naturstensplattor
Idéer för stora funkis uteplatser på baksidan av huset, med naturstensplattor

Inspiration för mycket stora klassiska uteplatser på baksidan av huset, med en pergola och naturstensplattor
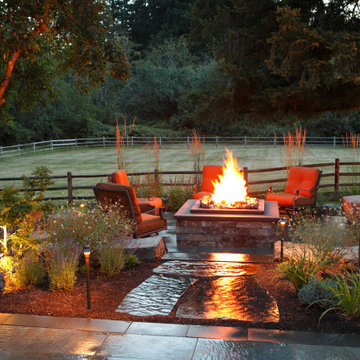
Our client wanted a simple fireplace area that was tucked away yet still accessible. We created this separate space by using Japanese Maples, small shrubs and perennials. The brick around the fireplace echoed the house's traditional style and tied the whole space together.
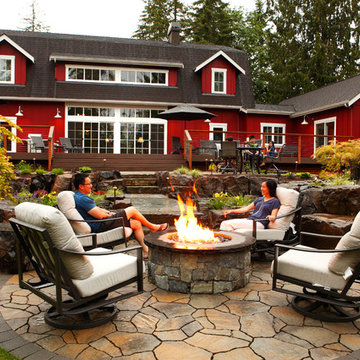
www.alderwoodlandscaping.com
Parkscreative.com
Idéer för att renovera en rustik uteplats på baksidan av huset, med en öppen spis och naturstensplattor
Idéer för att renovera en rustik uteplats på baksidan av huset, med en öppen spis och naturstensplattor
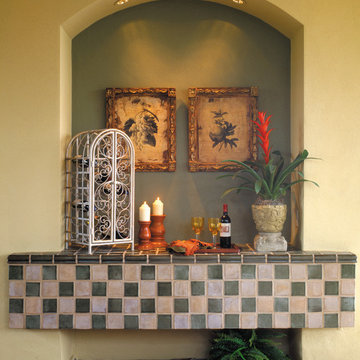
The Sater Design Collection's luxury, Mediterranean home plan "Colony Bay" (Plan #6928). http://saterdesign.com/product/colony-bay/
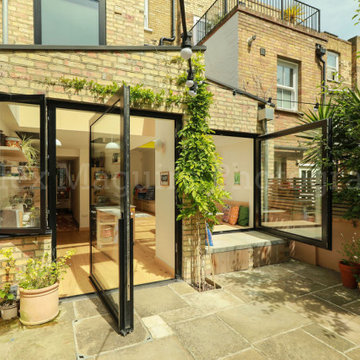
A simple extension on the ground floor, a bespoke kitchen catering for their needs and allowing for them to imprint their personalties into their home.
The bay window with it’s two way seating allows for the boundary between the indoor and outdoor to merge beautifully.
The pivot door is a great alternative to the the usual sliding or folding garden door.
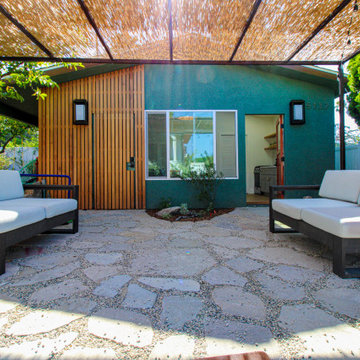
This wonderful accessory dwelling unit is located in Eagle Rock, CA. This patio area is shaded by a natural wood pergola and has a laid stone and pebble flooring finished with beautiful outdoor lounge furniture for relaxation. The exterior features handsome wood panel, stucco and decorative sconces.
167 foton på gul uteplats, med naturstensplattor
8
