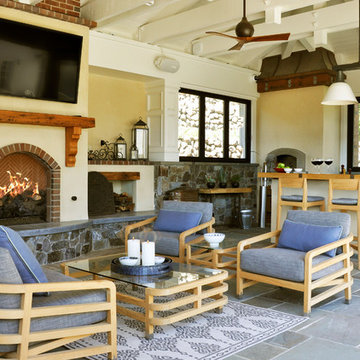135 foton på gul uteplats, med utekök
Sortera efter:
Budget
Sortera efter:Populärt i dag
1 - 20 av 135 foton
Artikel 1 av 3
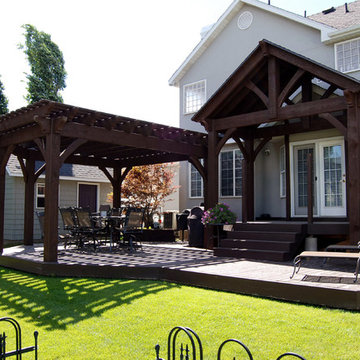
This is a custom timber frame pergola kit and pavilion kit installed over a backyard deck. These are durable strong timbers built with the old world dovetail mortise and tenon system to last for generations and stand up through strong winds and heavy mountainous snows.
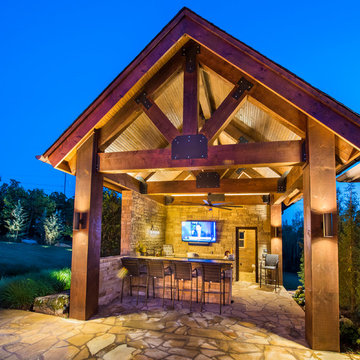
The outdoor bar complete with outdoor restroom, hand cut stone walls, outdoor television.
Design and construction by Caviness Landscape Design
Photography by KO Rinearson
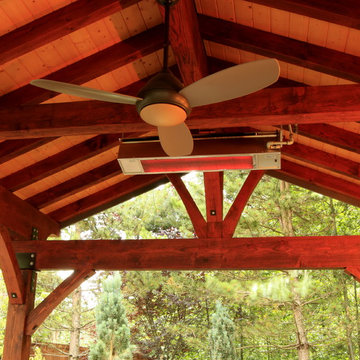
Foto på en stor vintage uteplats på baksidan av huset, med utekök, naturstensplattor och ett lusthus
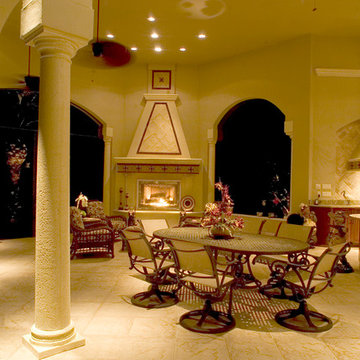
The goal for this husband and wife team was to create a functional home for their family. Because they love to entertain, they wanted to see how they could accommodate guests and extended family—improving the layout and functionality of their Bonita Bay home of more than eight years.
Having worked with remodeling contractors in the past, they were reluctant to proceed. They had experienced a remodeling fiasco that drug on beyond their expected completion dates and went well over budget. This time, they hired a local architect, an interior designer, and Progressive Design Build as the general contractor. The three teams worked together to formulate a clear vision and plans for the renovation. Once this husband and wife team knew exactly what they wanted to achieve and had a design plan in hand, they set about creating a modern and functional outdoor living space. The three teams worked together to finalize the design and the budget—no headaches, not delays.
After six months (two months finalizing the design and budget, and four months to build), this project finished on time and on budget and resulted in a beautiful outdoor living space that consisted of a massive outdoor kitchen with a separate dining area and sitting area, 20-foot tall vaulted ceilings, a beautiful glass fireplace and cost stone balustrades. It was finished with cast stone columns, huge stucco arches, a high tech lighting system and porcelain tile floors.
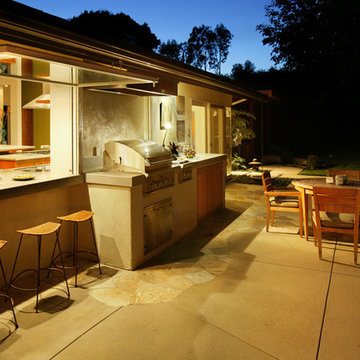
The awning window connects the indoor kitchen to outdoor dining and fireplace. This relationship between indoor kitchen and dining and outdoor dining efficiently increases the usable area of the home and site.
Aidin Mariscal www.immagineint.com
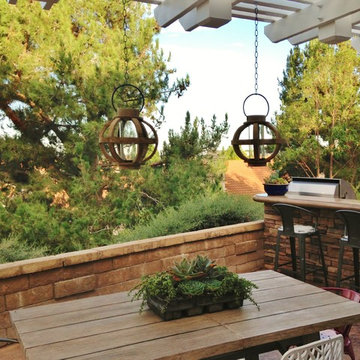
This backyard outdoor kitchen is finished off with a rustic table and outdoor furniture. The rustic lighting fixtures are hung from the custom wood patio cover.
The outdoor living area is accented by drought tolerant plants like the succulent centerpiece. In the background, you can see the barbecue island with stacked stone siding and concrete counter tops.
TRU Landscape Services
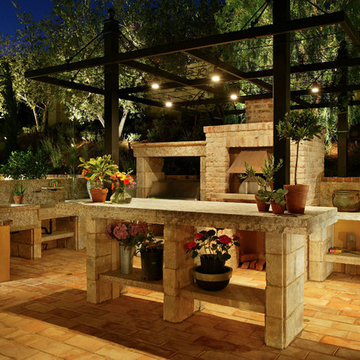
Aidin Mariscal Foster
Inspiration för medelhavsstil uteplatser på baksidan av huset, med utekök
Inspiration för medelhavsstil uteplatser på baksidan av huset, med utekök
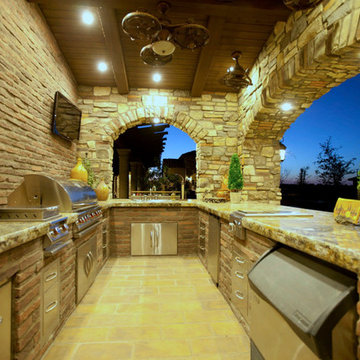
Full outdoor kitchen
Visalia, CA
Inspiration för en mycket stor medelhavsstil uteplats på baksidan av huset, med utekök, naturstensplattor och takförlängning
Inspiration för en mycket stor medelhavsstil uteplats på baksidan av huset, med utekök, naturstensplattor och takförlängning
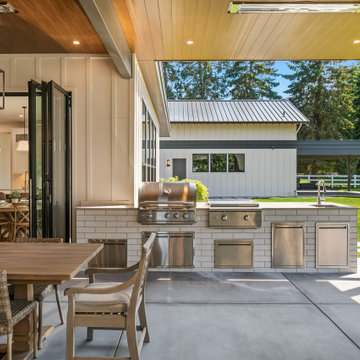
A covered porch so functional you’ll actually use it! Starting with skylights allowing daylight to pour in, we added heaters for those long winter months, a powerful fireplace and a fan to circulate air. Accent lighting, built in Sonos speakers, outdoor kitchen for entertaining and a swing bed the size of a twin mattress. What's not to love?
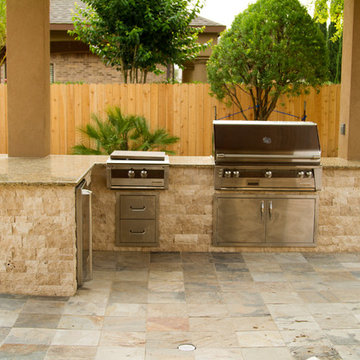
Idéer för en mellanstor exotisk uteplats på baksidan av huset, med utekök, naturstensplattor och ett lusthus
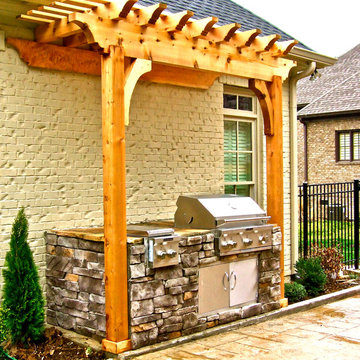
MDC
Inspiration för en liten rustik uteplats på baksidan av huset, med utekök, stämplad betong och en pergola
Inspiration för en liten rustik uteplats på baksidan av huset, med utekök, stämplad betong och en pergola
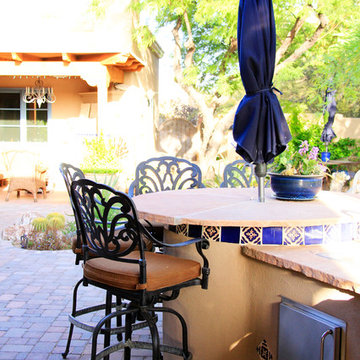
A raised bar at the end of the outdoor kitchen provides the perfect entertainment spot for guests to relax and watch the waterfall while their host cooks.
Photos by Meagan Hancock
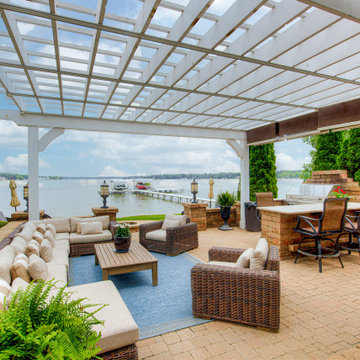
Every detail of this European villa-style home exudes a uniquely finished feel. Our design goals were to invoke a sense of travel while simultaneously cultivating a homely and inviting ambience. This project reflects our commitment to crafting spaces seamlessly blending luxury with functionality.
---
Project completed by Wendy Langston's Everything Home interior design firm, which serves Carmel, Zionsville, Fishers, Westfield, Noblesville, and Indianapolis.
For more about Everything Home, see here: https://everythinghomedesigns.com/
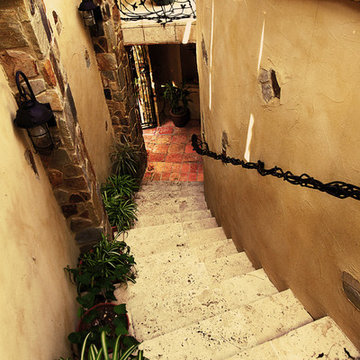
Medelhavsstil inredning av en stor uteplats på baksidan av huset, med utekök, marksten i betong och en pergola
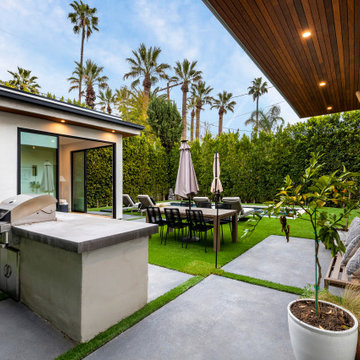
Idéer för att renovera en mellanstor funkis uteplats längs med huset, med marksten i betong, takförlängning och utekök
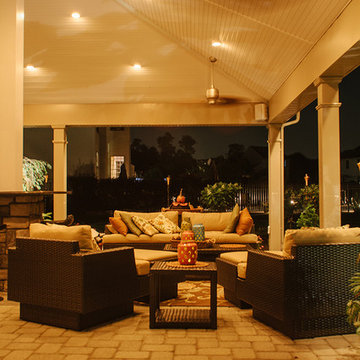
Josh Stoltzfus
Exempel på en stor klassisk uteplats på baksidan av huset, med utekök, marksten i betong och takförlängning
Exempel på en stor klassisk uteplats på baksidan av huset, med utekök, marksten i betong och takförlängning
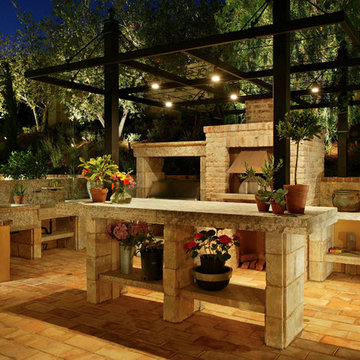
Alfresco Kitchen -
General Contractor: Forte Estate Homes
photo by Aidin Foster
Idéer för en mellanstor medelhavsstil uteplats längs med huset, med utekök, kakelplattor och en pergola
Idéer för en mellanstor medelhavsstil uteplats längs med huset, med utekök, kakelplattor och en pergola
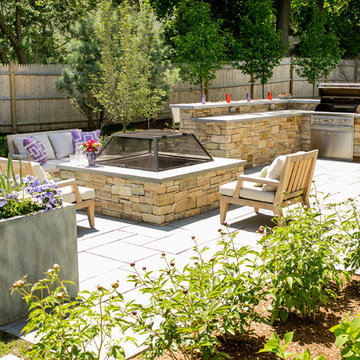
RDP Photography
Inspiration för mellanstora klassiska uteplatser på baksidan av huset, med utekök och marksten i betong
Inspiration för mellanstora klassiska uteplatser på baksidan av huset, med utekök och marksten i betong
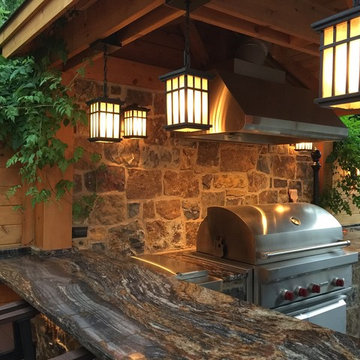
This stunning outdoor covered patio showcases the Quarry Mill's Denali thin stone veneer. Denali natural stone veneer is a high density sandstone cut into rough rectangles forming the castle rock style. The stone gets its abundance of color from the heavy mineral staining. The mineral staining occurred naturally in the quarry over time as water washed minerals between the individual layers of stone. The colors include blue, light grey, tan and brown. Denali also has a very rugged and unique texture with a mix of dimpled, smooth and wavy pieces. This stone is sold as individual pieces intended to be installed by a professional masonry contractor. If you are looking for a rustic and colorful thin stone veneer Denali is a great choice.
135 foton på gul uteplats, med utekök
1
