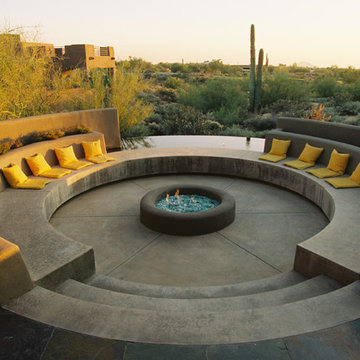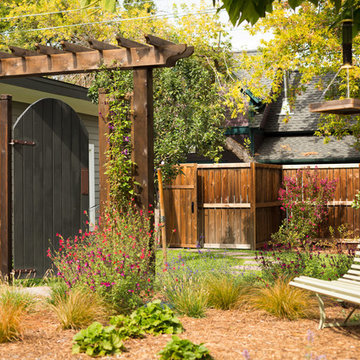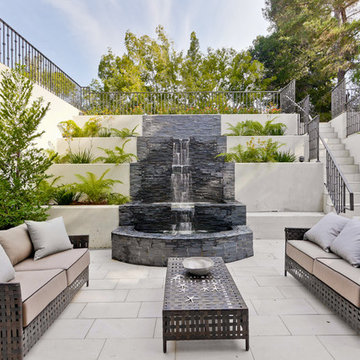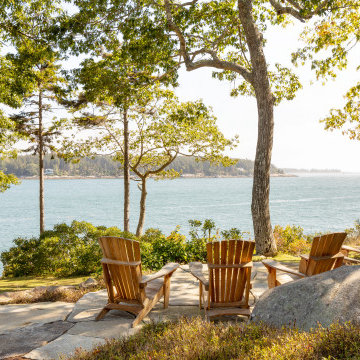161 foton på gul uteplats
Sortera efter:
Budget
Sortera efter:Populärt i dag
1 - 20 av 161 foton
Artikel 1 av 3

Marion Brenner Photography
Inspiration för en stor funkis uteplats framför huset, med kakelplattor
Inspiration för en stor funkis uteplats framför huset, med kakelplattor

A truly beautiful garden and pool design to complement an incredible architectural designed harbour view home.
Inredning av en modern mycket stor uteplats på baksidan av huset
Inredning av en modern mycket stor uteplats på baksidan av huset
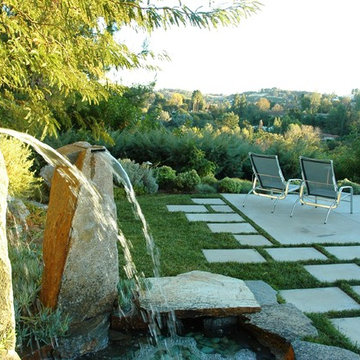
Idéer för en mycket stor modern uteplats på baksidan av huset, med en fontän och marksten i betong
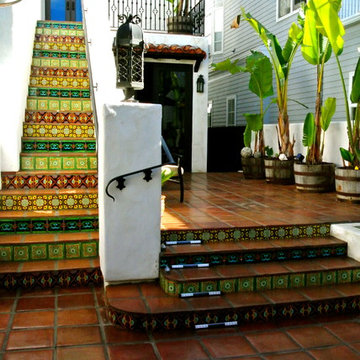
Patio project decorated with hand painted and handcrafted decorative talavera tile and saltillo pavers.
Custom color at no extra charge.
Design services at no extra charge.
mexicanarttile.com
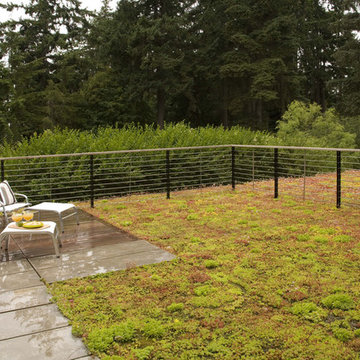
This image showcases a rooftop garden with hardwood decking and concrete pavers that define a seating area.
Inredning av en modern uteplats
Inredning av en modern uteplats
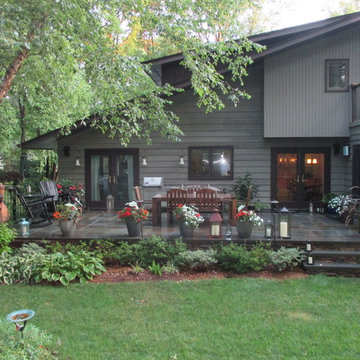
Idéer för en stor klassisk uteplats på baksidan av huset, med kakelplattor
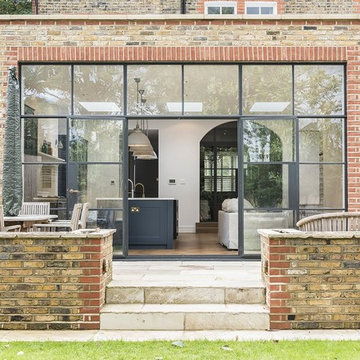
The back yard view of the extension, with its exterior of yellow reclaimed stock bricks brings a modern appeal to the home, while retaining the historical look of the house.

The 'L' shape of the house creates the heavily landscaped outdoor fire pit area. The quad sliding door leads to the family room, while the windows on the left are off the kitchen (far left) and buffet built-in. This allows for food to be served directly from the house to the fire pit area.
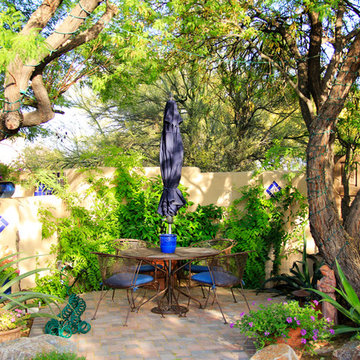
Dining area nestled underneath large existing mesquite trees.
Photos by Meagan Hancock
Idéer för en mellanstor medelhavsstil uteplats på baksidan av huset, med en fontän och marksten i tegel
Idéer för en mellanstor medelhavsstil uteplats på baksidan av huset, med en fontän och marksten i tegel
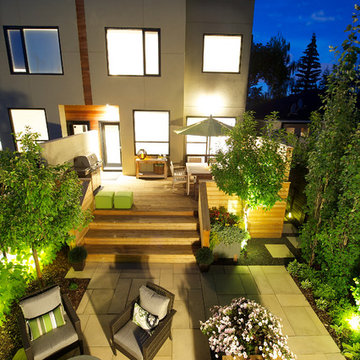
This garden is a perfect example of contemporary city design for a small space. Two custom built hardwood planters provide some height and depth to the narrow front yard. While the tile walkway is set on a stable concrete base ensuring safe passage in and out of the home in both summer and winter. The private back yard maximizes space by using a custom built hardwood table as both an architectural piece that defines the fire pit area, and an optional servery for larger dining parties.
Photo credit: Jamen Rhodes
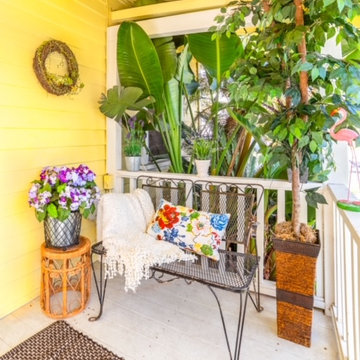
There was nothing here to start except this bench which was on a different wall. I moved it to where it is now as to welcome the guests as they arrive. And I created a space around that with a small table, plant, throw and pillow.
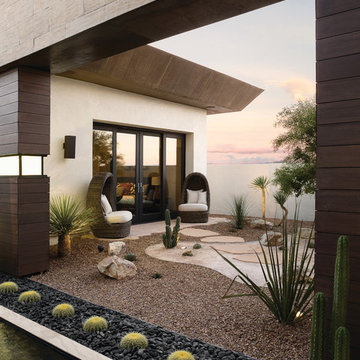
Photography by Trent Bell
Inspiration för mycket stora moderna uteplatser på baksidan av huset
Inspiration för mycket stora moderna uteplatser på baksidan av huset
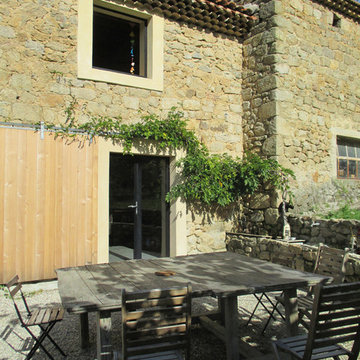
Idéer för en mellanstor medelhavsstil uteplats på baksidan av huset, med grus
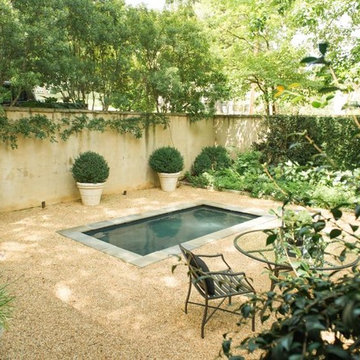
There is perhaps nothing more charming than an elegant old home in historic southern neighborhood. Our mission was to make this one modern-day livable while keeping the home's historic personality.
It was in many ways a blank slate, as it was being completely renovated. It was small inside, but instead of adding indoor space, the client wanted outdoor spaces where he could live, relax, and entertain. The design played off the old world limestone and included connecting the garage to the home by creating a covered living area. Limestone walls and an Alabama blue fireplace gives the space structure while the reflecting pool and gravel patio added a subtle touch of glamor. The boxwoods create clean lines, while the hydrangeas contrasted those with structured chaos. The entry courtyard and front porch offer additional spots where the client unwinds at the end of the day in his lush, personal urban oasis.
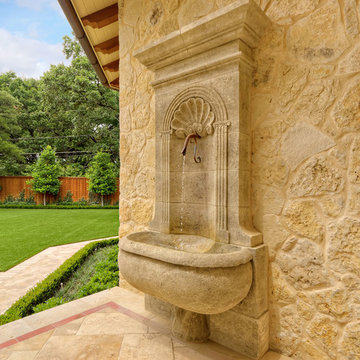
Hand Carved French Wall Fountain
Inspiration för mellanstora medelhavsstil uteplatser på baksidan av huset, med en fontän och kakelplattor
Inspiration för mellanstora medelhavsstil uteplatser på baksidan av huset, med en fontän och kakelplattor
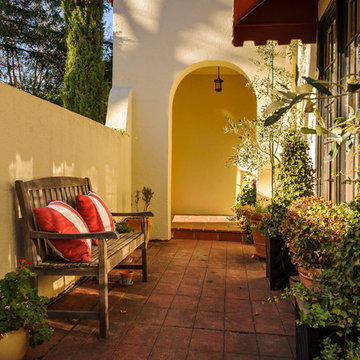
Photography by Dennis Mayer
Idéer för att renovera en medelhavsstil uteplats
Idéer för att renovera en medelhavsstil uteplats
161 foton på gul uteplats
1
