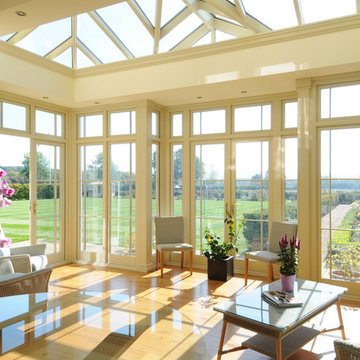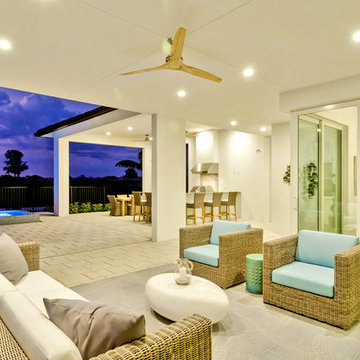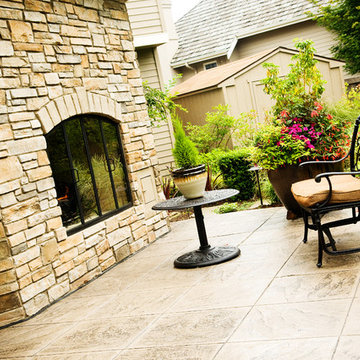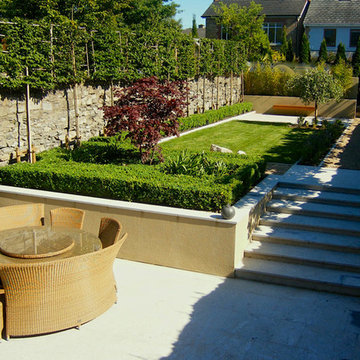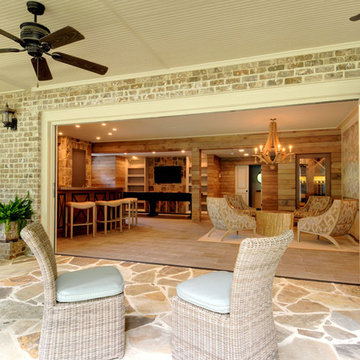3 662 foton på gul, violett uteplats
Sortera efter:
Budget
Sortera efter:Populärt i dag
201 - 220 av 3 662 foton
Artikel 1 av 3
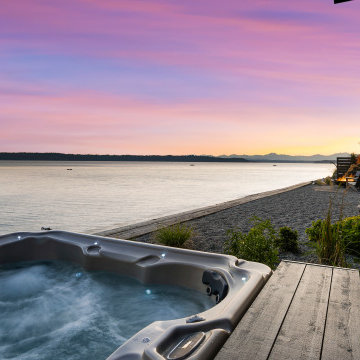
Terrain's Estate Butler division took on this project beginning with design, permitting and engineering through to final completion in less than 7 months. Designed after a boutique organic luxury hotel, this waterfront home provides a lifestyle of its own. Over 80’ of sandy beach, stair access, boat buoy & full SW waterfront exposure. A full backyard renovation boasts of outdoor tropical hot/cold shower, spa, outdoor fireplace & patio/deck niches. The interior was demoed down to the stud framework and features custom beach-inspired details as well as 4 bedrooms , 4 bathrooms, 2 kitchens, elevator & attached studio for guests.
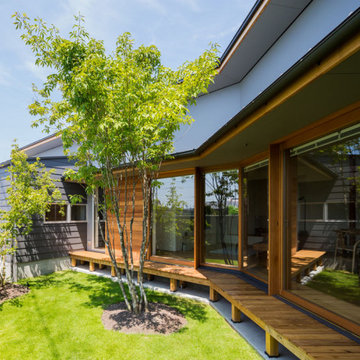
庭を囲む様に建物を配置しています。
Inredning av en nordisk mellanstor uteplats längs med huset, med trädäck
Inredning av en nordisk mellanstor uteplats längs med huset, med trädäck
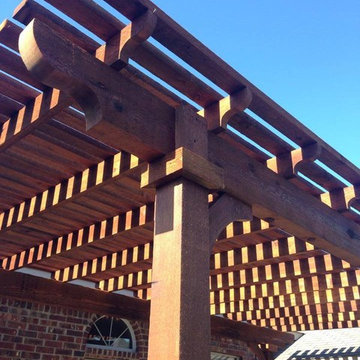
Inspiration för en mellanstor vintage uteplats på baksidan av huset, med marksten i betong och en pergola
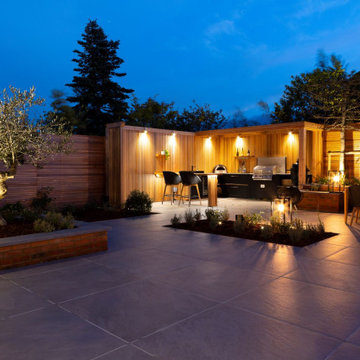
Teamwork makes the dream work, as they say. And what a dream; this is the acme of a Surrey suburban townhouse garden. The team behind the teamwork of this masterpiece in Oxshott, Surrey, are Raine Garden Design Ltd, Bushy Business Ltd, Hampshire Garden Lighting, and Forest Eyes Photography. Everywhere you look, some new artful detail demonstrating their collective expertise hits you. The beautiful and tasteful selection of materials. The very mature, regimented pleached beech hedge. The harmoniousness of the zoning; tidy yet so varied and interesting. The ancient olive, dating back to the reign of Victoria. The warmth and depth afforded by the layered lighting. The seamless extension of the Home from inside to out; because in this dream, the garden is Home as much as the house is.
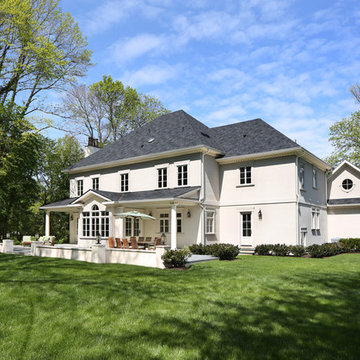
Rear of home has a bluestone patio with garden wall and convenient mudroom access. Tom Grimes Photography
Exempel på en mellanstor klassisk uteplats på baksidan av huset, med naturstensplattor och takförlängning
Exempel på en mellanstor klassisk uteplats på baksidan av huset, med naturstensplattor och takförlängning
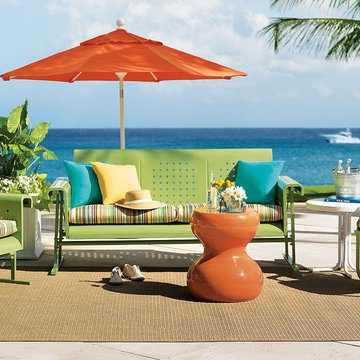
"Retro's nostalgic style is a design lover's dream that inspires a return to a time when the front porch was the place where you kept up with friends and neighbors." —Grandin Road Editors
Glide your way back in time, in mid-century inspired fashion: our Retro Squares outdoor furniture offers classic, vintage charm paired with modern-day comfort and smooth-gliding and springing action. Each glider, spring chair and side table is crafted from quality, heavy-gauge steel with a bright powdercoat finish. So go ahead—select your favorite pieces, colors and cushions and soon you'll be gliding or swaying away on the porch or patio, catching up with friends and neighbors in unforgettable comfort and style.
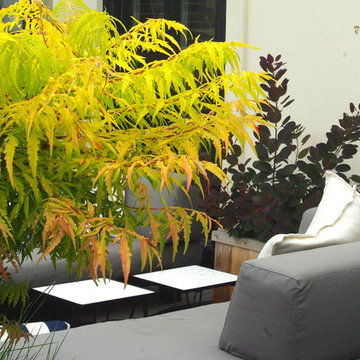
Photos by Staghorn NYC.
A penthouse terrace with a need for privacy without obstructing it's spectacular views of downtown Manhattan. A dense mixture of deciduous and evergreen trees and shrubs peppered with brightly colored perennials and grasses. Located in an historic landmarked building in Brooklyn Heights, Brooklyn, NY.
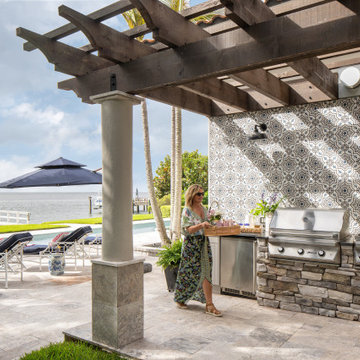
Our St. Pete studio designed this stunning home in a Greek Mediterranean style to create the best of Florida waterfront living. We started with a neutral palette and added pops of bright blue to recreate the hues of the ocean in the interiors. Every room is carefully curated to ensure a smooth flow and feel, including the luxurious bathroom, which evokes a calm, soothing vibe. All the bedrooms are decorated to ensure they blend well with the rest of the home's decor. The large outdoor pool is another beautiful highlight which immediately puts one in a relaxing holiday mood!
---
Pamela Harvey Interiors offers interior design services in St. Petersburg and Tampa, and throughout Florida's Suncoast area, from Tarpon Springs to Naples, including Bradenton, Lakewood Ranch, and Sarasota.
For more about Pamela Harvey Interiors, see here: https://www.pamelaharveyinteriors.com/
To learn more about this project, see here: https://www.pamelaharveyinteriors.com/portfolio-galleries/waterfront-home-tampa-fl
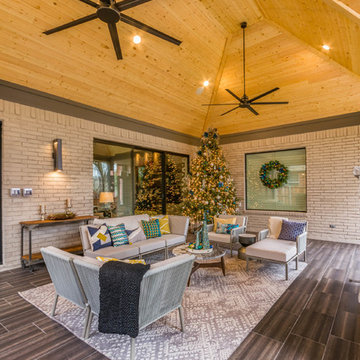
This design included a structure that tied into the home and included a false open gable to highlight over the fire feature. Texas Custom Patios vaulted the ceilings and used a prefinished wood material to give it a natural wood look. We opened the flow through the living room to the outdoor living area by removing the traditional door and windows and replacing them with modern 2 panel and 3 panel sliding doors. In order to change the entire feel of the area, we lime washed the brick a gray color to remove the previous orange brick. We created a two-tiered, double-sided modern fire feature that had a unique encaustic style tile pattern on the bottom tier and stacked stone on the top tier. We built a small kitchen area that featured a grill, side burner, and fridge that was finished with a stacked stone and an exotic gray granite.
Shea Seastrunk - Click Photography
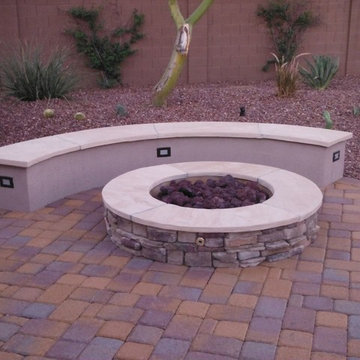
Bild på en mellanstor funkis uteplats på baksidan av huset, med en öppen spis och marksten i tegel
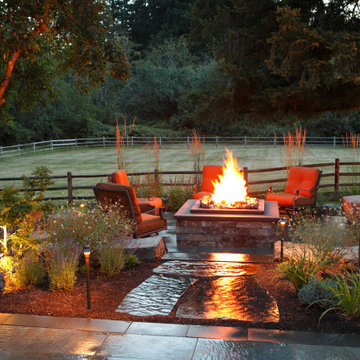
Our client wanted a simple fireplace area that was tucked away yet still accessible. We created this separate space by using Japanese Maples, small shrubs and perennials. The brick around the fireplace echoed the house's traditional style and tied the whole space together.
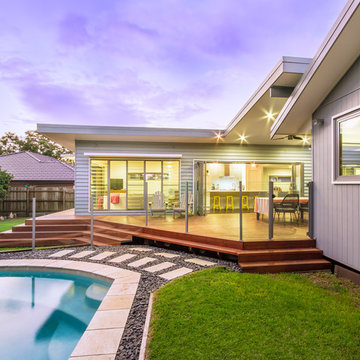
Inspiration för en mellanstor funkis uteplats på baksidan av huset, med trädäck och takförlängning
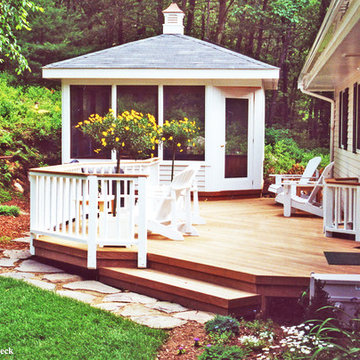
This double deck and freestanding screened gazebo gives the Lincoln, MA homeowners the best of both worlds. The square, three season room gazebo has fixed screens with removable acrylic panels. The gazebo also features a skylight to allow natural sunlight into the space. Photos by Archadeck of Suburban Boston
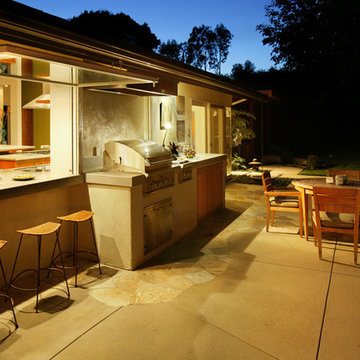
The awning window connects the indoor kitchen to outdoor dining and fireplace. This relationship between indoor kitchen and dining and outdoor dining efficiently increases the usable area of the home and site.
Aidin Mariscal www.immagineint.com
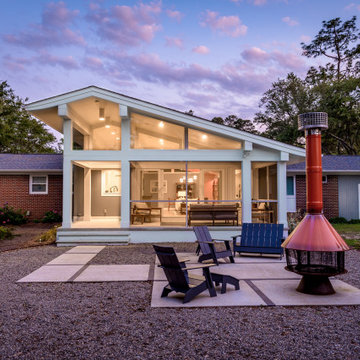
Renovation update and addition to a vintage 1960's suburban ranch house.
Bauen Group - Contractor
Rick Ricozzi - Photographer
Foto på en mellanstor 50 tals uteplats
Foto på en mellanstor 50 tals uteplats
3 662 foton på gul, violett uteplats
11
