35 foton på gult allrum, med en dold TV
Sortera efter:
Budget
Sortera efter:Populärt i dag
21 - 35 av 35 foton
Artikel 1 av 3
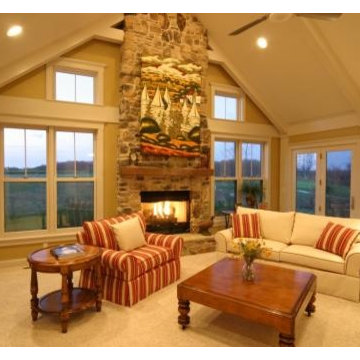
Inspiration för stora moderna allrum med öppen planlösning, med beige väggar, heltäckningsmatta, en standard öppen spis, en spiselkrans i sten och en dold TV
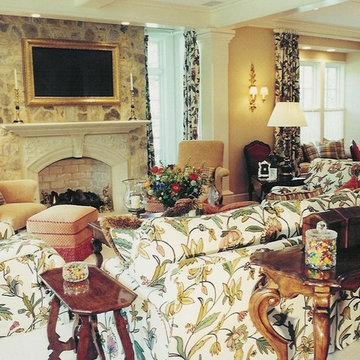
k.beckman
Idéer för mellanstora vintage allrum med öppen planlösning, med gula väggar, mellanmörkt trägolv, en standard öppen spis, en spiselkrans i sten och en dold TV
Idéer för mellanstora vintage allrum med öppen planlösning, med gula väggar, mellanmörkt trägolv, en standard öppen spis, en spiselkrans i sten och en dold TV
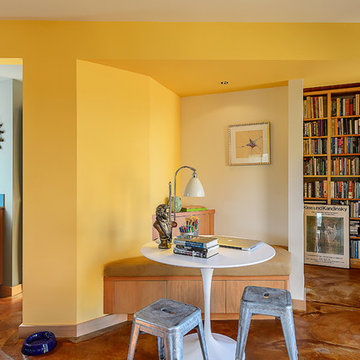
Photo credit: Karen Kaiser, www.searanchimages.com
Bild på ett stort funkis allrum med öppen planlösning, med ett bibliotek, blå väggar, betonggolv och en dold TV
Bild på ett stort funkis allrum med öppen planlösning, med ett bibliotek, blå väggar, betonggolv och en dold TV
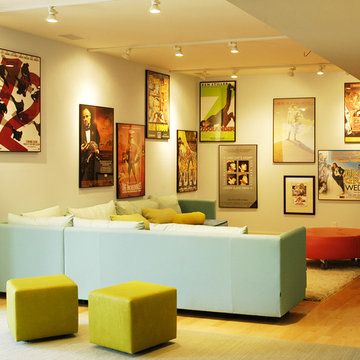
photography: Mark Samu
Foto på ett mellanstort funkis allrum på loftet, med ett spelrum, vita väggar och en dold TV
Foto på ett mellanstort funkis allrum på loftet, med ett spelrum, vita väggar och en dold TV
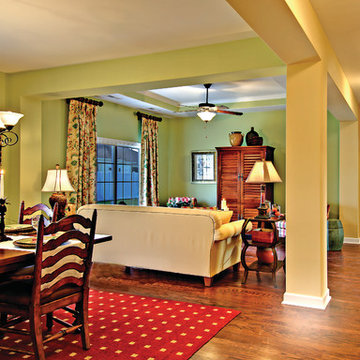
Great Room and Dining Room. The Sater Design Collection's small, luxury, traditional home plan "Everett" (Plan #6528). saterdesign.com
Inredning av ett klassiskt mellanstort allrum med öppen planlösning, med gröna väggar, mörkt trägolv och en dold TV
Inredning av ett klassiskt mellanstort allrum med öppen planlösning, med gröna väggar, mörkt trägolv och en dold TV
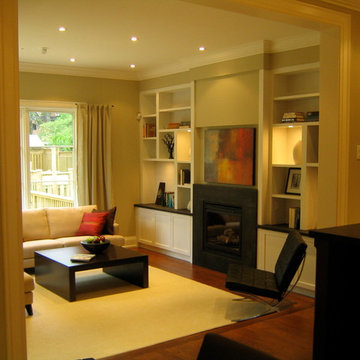
Klassisk inredning av ett mellanstort avskilt allrum, med beige väggar, mellanmörkt trägolv, en standard öppen spis, en spiselkrans i sten och en dold TV
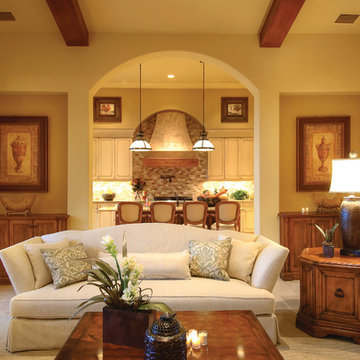
Great Room of The Sater Design Collection's Luxury Tuscan Home Plan "Valdivia" (Plan #6959). saterdesign.com
Foto på ett stort medelhavsstil allrum med öppen planlösning, med beige väggar, travertin golv och en dold TV
Foto på ett stort medelhavsstil allrum med öppen planlösning, med beige väggar, travertin golv och en dold TV
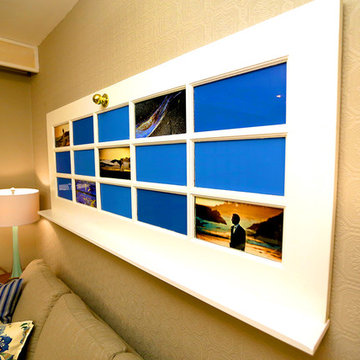
We turned this once cramped and cluttered family room into a bright and beautiful haven that maximizes its limited space. Some of the space-saving solutions include sliding shoji-style doors that don't need to swing out into the room, a cool flip-around hidden TV mount that allows the homeowners to display a beloved painting, and built-in floor-to-ceiling storage spaces. Designed & built by Paul Lafrance Design.
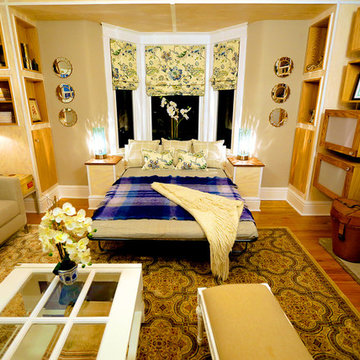
We turned this once cramped and cluttered family room into a bright and beautiful haven that maximizes its limited space. Some of the space-saving solutions include sliding shoji-style doors that don't need to swing out into the room, a cool flip-around hidden TV mount that allows the homeowners to display a beloved painting, and built-in floor-to-ceiling storage spaces. Designed & built by Paul Lafrance Design.
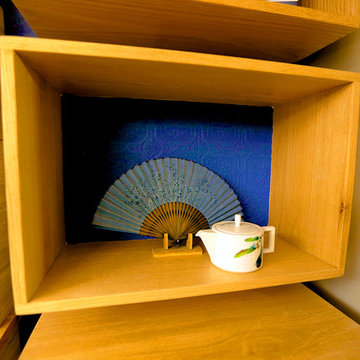
We turned this once cramped and cluttered family room into a bright and beautiful haven that maximizes its limited space. Some of the space-saving solutions include sliding shoji-style doors that don't need to swing out into the room, a cool flip-around hidden TV mount that allows the homeowners to display a beloved painting, and built-in floor-to-ceiling storage spaces. Designed & built by Paul Lafrance Design.
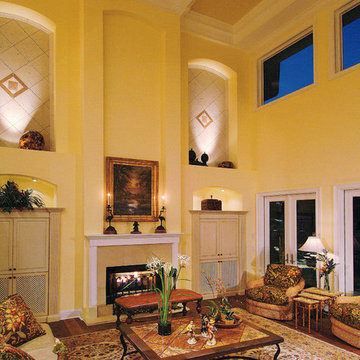
Great Room. The Sater Design Collection's luxury, farmhouse home plan "Cadenwood" (Plan #7076). saterdesign.com
Foto på ett stort lantligt allrum med öppen planlösning, med gula väggar, mellanmörkt trägolv, en standard öppen spis, en spiselkrans i trä och en dold TV
Foto på ett stort lantligt allrum med öppen planlösning, med gula väggar, mellanmörkt trägolv, en standard öppen spis, en spiselkrans i trä och en dold TV
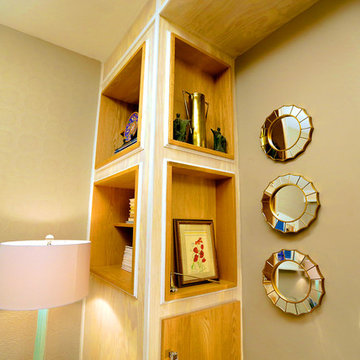
We turned this once cramped and cluttered family room into a bright and beautiful haven that maximizes its limited space. Some of the space-saving solutions include sliding shoji-style doors that don't need to swing out into the room, a cool flip-around hidden TV mount that allows the homeowners to display a beloved painting, and built-in floor-to-ceiling storage spaces. Designed & built by Paul Lafrance Design.
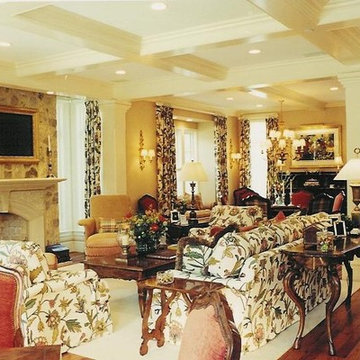
k.beckman. She had always dreamed of living in a doll house, so the interior was done in this fashion.
Inspiration för mellanstora klassiska allrum med öppen planlösning, med gula väggar, mellanmörkt trägolv, en standard öppen spis, en spiselkrans i sten och en dold TV
Inspiration för mellanstora klassiska allrum med öppen planlösning, med gula väggar, mellanmörkt trägolv, en standard öppen spis, en spiselkrans i sten och en dold TV
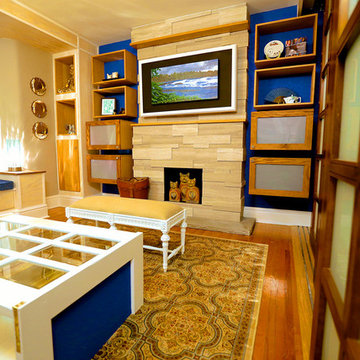
We turned this once cramped and cluttered family room into a bright and beautiful haven that maximizes its limited space. Some of the space-saving solutions include sliding shoji-style doors that don't need to swing out into the room, a cool flip-around hidden TV mount that allows the homeowners to display a beloved painting, and built-in floor-to-ceiling storage spaces. Designed & built by Paul Lafrance Design.
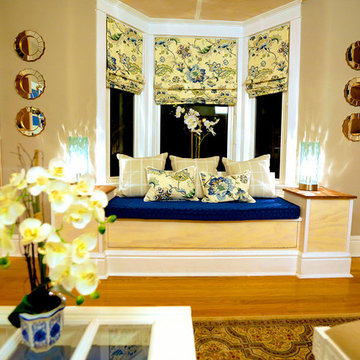
We turned this once cramped and cluttered family room into a bright and beautiful haven that maximizes its limited space. Some of the space-saving solutions include sliding shoji-style doors that don't need to swing out into the room, a cool flip-around hidden TV mount that allows the homeowners to display a beloved painting, and built-in floor-to-ceiling storage spaces. Designed & built by Paul Lafrance Design.
35 foton på gult allrum, med en dold TV
2