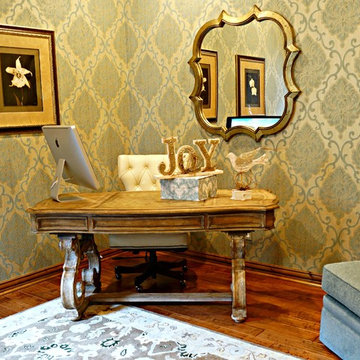326 foton på gult arbetsrum, med ett fristående skrivbord
Sortera efter:
Budget
Sortera efter:Populärt i dag
61 - 80 av 326 foton
Artikel 1 av 3
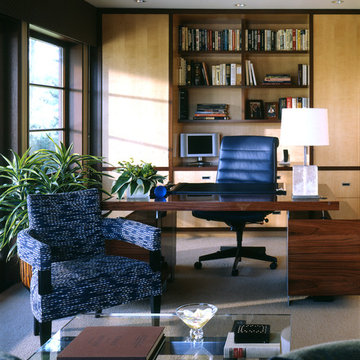
We gutted the existing home and added a new front entry, raised the ceiling for a new master suite, filled the back of the home with large panels of sliding doors and windows and designed the new pool, spa, terraces and entry motor court.
Dave Reilly: Project Architect
Tim Macdonald- Interior Decorator- Timothy Macdonald Interiors, NYC.
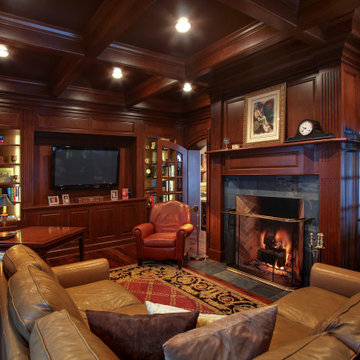
Double arched doors lead into this gorgeous home study that features cherry paneled walls, coffered ceiling and distressed hardwood flooring. Beautiful gas log Rumford fireplace with marble face. In home audio-video system. Home design by Kil Architecture Planning; interior design by SP Interiors; general contracting and millwork by Martin Bros. Contracting, Inc.; photo by Dave Hubler Photography.
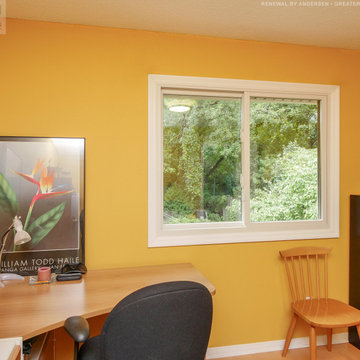
New sliding window we installed in this lovely home office. This bright and cheerful space with light wood floors and furniture looks great with this white replacement window we installed. We are your true one-stop window retailer and installer: Renewal by Andersen of Greater Toronto serving most of Ontario.
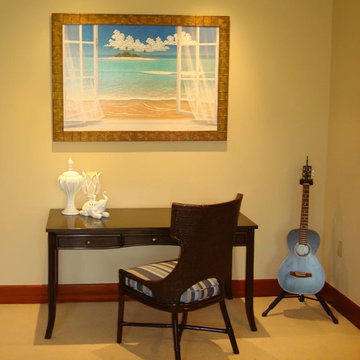
Idéer för att renovera ett litet tropiskt hemmabibliotek, med beige väggar, heltäckningsmatta, ett fristående skrivbord och beiget golv
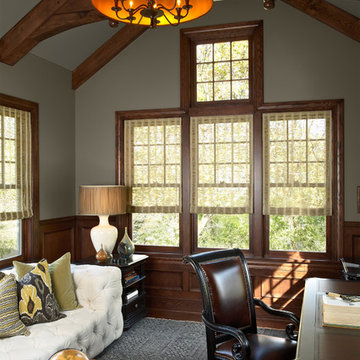
Study
Photo by Susan Gilmore
Bild på ett vintage arbetsrum, med grå väggar och ett fristående skrivbord
Bild på ett vintage arbetsrum, med grå väggar och ett fristående skrivbord
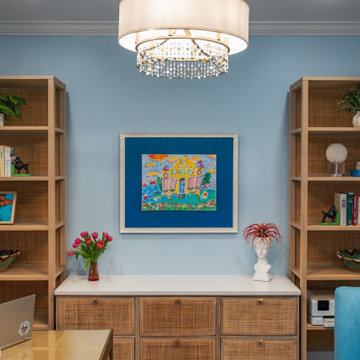
We transformed this Florida home into a modern beach-themed second home with thoughtful designs for entertaining and family time.
This home office seamlessly blends practicality with elegance, offering abundant storage solutions and a striking red velvet chair as its centerpiece. Artful decor and carefully chosen artwork add a touch of personality to this functional workspace.
---Project by Wiles Design Group. Their Cedar Rapids-based design studio serves the entire Midwest, including Iowa City, Dubuque, Davenport, and Waterloo, as well as North Missouri and St. Louis.
For more about Wiles Design Group, see here: https://wilesdesigngroup.com/
To learn more about this project, see here: https://wilesdesigngroup.com/florida-coastal-home-transformation
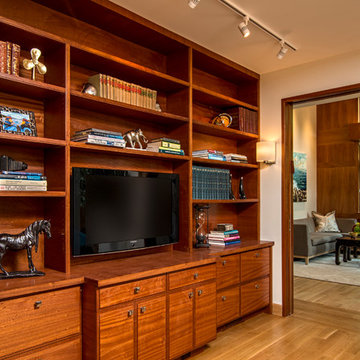
Interior view of home office / library, with quarter-sawn white oak wall paneling and flooring, ribbon mahogany built-in bookcase millwork, and view to living room beyond.
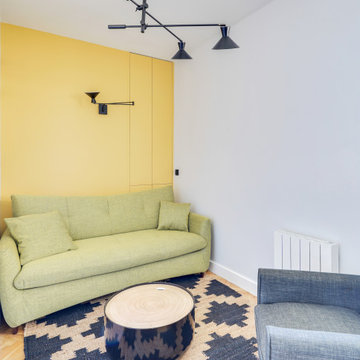
Le projet :
Un appartement familial de 135m2 des années 80 sans style ni charme, avec une petite cuisine isolée et désuète bénéficie d’une rénovation totale au style affirmé avec une grande cuisine semi ouverte sur le séjour, un véritable espace parental, deux chambres pour les enfants avec salle de bains et bureau indépendant.
Notre solution :
Nous déposons les cloisons en supprimant une chambre qui était attenante au séjour et ainsi bénéficier d’un grand volume pour la pièce à vivre avec une cuisine semi ouverte de couleur noire, séparée du séjour par des verrières.
Une crédence en miroir fumé renforce encore la notion d’espace et une banquette sur mesure permet d’ajouter un coin repas supplémentaire souhaité convivial et simple pour de jeunes enfants.
Le salon est entièrement décoré dans les tons bleus turquoise avec une bibliothèque monumentale de la même couleur, prolongée jusqu’à l’entrée grâce à un meuble sur mesure dissimulant entre autre le tableau électrique. Le grand canapé en velours bleu profond configure l’espace salon face à la bibliothèque alors qu’une grande table en verre est entourée de chaises en velours turquoise sur un tapis graphique du même camaïeu.
Nous avons condamné l’accès entre la nouvelle cuisine et l’espace nuit placé de l’autre côté d’un mur porteur. Nous avons ainsi un grand espace parental avec une chambre et une salle de bains lumineuses. Un carrelage mural blanc est posé en chevrons, et la salle de bains intégre une grande baignoire double ainsi qu’une douche à l’italienne. Celle-ci bénéficie de lumière en second jour grâce à une verrière placée sur la cloison côté chambre. Nous avons créé un dressing en U, fermé par une porte coulissante de type verrière.
Les deux chambres enfants communiquent directement sur une salle de bains aux couleurs douces et au carrelage graphique.
L’ancienne cuisine, placée près de l’entrée est aménagée en chambre d’amis-bureau avec un canapé convertible et des rangements astucieux.
Le style :
L’appartement joue les contrastes et ose la couleur dans les espaces à vivre avec un joli bleu turquoise associé à un noir graphique affirmé sur la cuisine, le carrelage au sol et les verrières. Les espaces nuit jouent d’avantage la sobriété dans des teintes neutres. L’ensemble allie style et simplicité d’usage, en accord avec le mode de vie de cette famille parisienne très active avec de jeunes enfants.
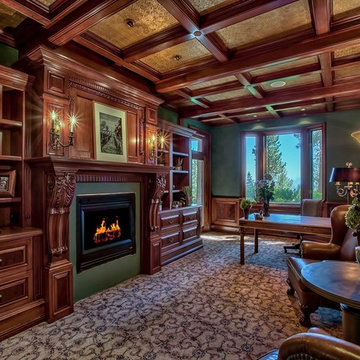
Rustik inredning av ett stort hemmabibliotek, med heltäckningsmatta, en standard öppen spis, ett fristående skrivbord, en spiselkrans i gips och gröna väggar
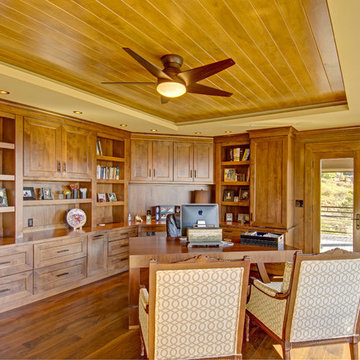
Inspiration för ett stort rustikt hemmabibliotek, med mörkt trägolv och ett fristående skrivbord
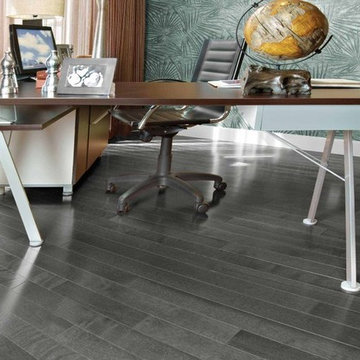
Inspiration för ett mellanstort funkis arbetsrum, med mörkt trägolv, ett fristående skrivbord, grått golv och gröna väggar
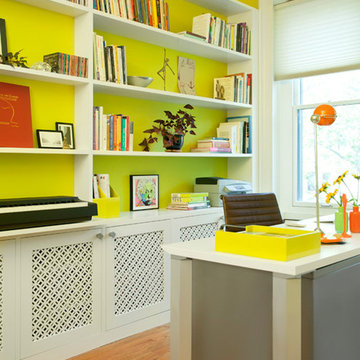
We designed a custom built in storage unit that spanned the entire wall including a more shallow area where a fireplace used to be. We were successfully able to enclose the pedals and stool for the keyboard as well as create a pull out tray for the keyboard to stash it away when not in use. Our client now has tons of storage with much room to grow for her expanding business. She has referred to the new color palette as "sunny and inspiring" which is certainly the perfect feeling in an office!
Photo: Emily Gilbert
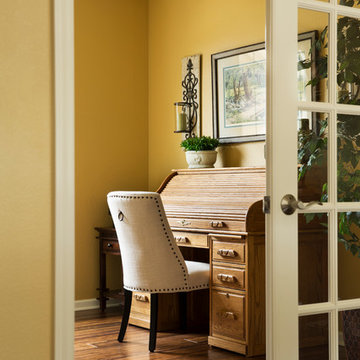
Designer: Aaron Keller | Photographer: Sarah Utech
Idéer för att renovera ett mellanstort vintage hemmabibliotek, med gula väggar, mellanmörkt trägolv och ett fristående skrivbord
Idéer för att renovera ett mellanstort vintage hemmabibliotek, med gula väggar, mellanmörkt trägolv och ett fristående skrivbord
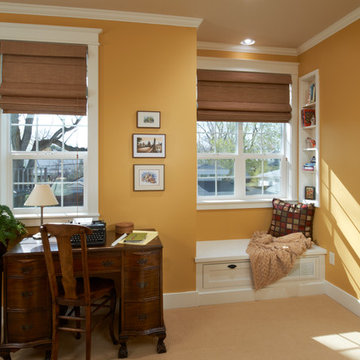
The homeowner is a writer and wanted her favorite old writing desk and typewriter in her master bedroom/retreat to help inspire her to carve out time to write for herself. Moss Photography - www.mossphotography.com
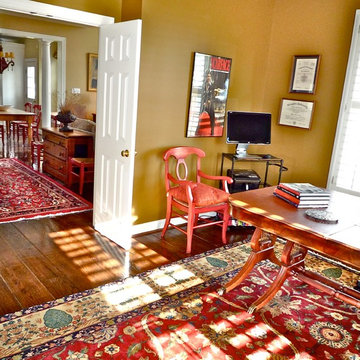
Red runs as an accent throughout the downstairs rooms tying them together, mainly through the rich oriental rugs. The red French country chair is from the set used in the kitchen, and can be pulled out as needed.
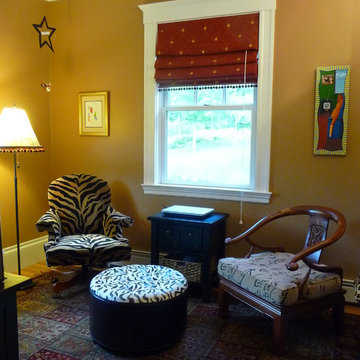
The client wanted a place to escape when she worked at home and her current home office was not an appealing space. The new wall colors, fun furniture, colorful area rug and window treatments really express her personality while making this “non-traditional” office a place where she loves to work and relax.
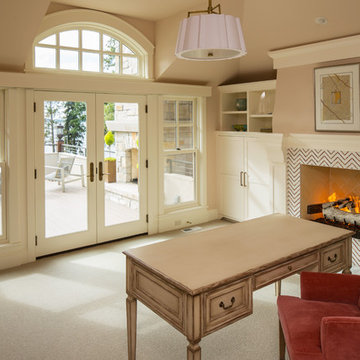
Bild på ett maritimt hemmabibliotek, med beige väggar, heltäckningsmatta, en standard öppen spis och ett fristående skrivbord
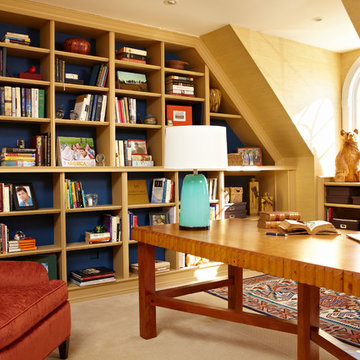
Foto på ett vintage hemmabibliotek, med blå väggar, heltäckningsmatta och ett fristående skrivbord
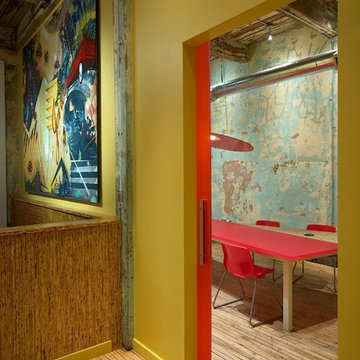
Two adjacent warehouse units in a circa 1915 building, listed on the National Register of Historic Places, were combined into a single modern live / work space. Careful consideration was paid to honoring and preserving original elements like exposed brick walls, timber beams and columns, hardwood and concrete floors and plaster walls.
326 foton på gult arbetsrum, med ett fristående skrivbord
4
