1 040 foton på gult badrum, med klinkergolv i porslin
Sortera efter:
Budget
Sortera efter:Populärt i dag
1 - 20 av 1 040 foton
Artikel 1 av 3

Penny Round Tile
Maritim inredning av ett litet vit vitt badrum med dusch, med släta luckor, skåp i mellenmörkt trä, ett badkar i en alkov, en dusch/badkar-kombination, en toalettstol med hel cisternkåpa, blå kakel, keramikplattor, blå väggar, klinkergolv i porslin, ett undermonterad handfat, bänkskiva i kvarts, grått golv och dusch med duschdraperi
Maritim inredning av ett litet vit vitt badrum med dusch, med släta luckor, skåp i mellenmörkt trä, ett badkar i en alkov, en dusch/badkar-kombination, en toalettstol med hel cisternkåpa, blå kakel, keramikplattor, blå väggar, klinkergolv i porslin, ett undermonterad handfat, bänkskiva i kvarts, grått golv och dusch med duschdraperi

Photos by Shawn Lortie Photography
Inspiration för ett mellanstort funkis en-suite badrum, med en kantlös dusch, grå kakel, porslinskakel, grå väggar, klinkergolv i porslin, bänkskiva i akrylsten, grått golv, med dusch som är öppen, skåp i mellenmörkt trä och ett undermonterad handfat
Inspiration för ett mellanstort funkis en-suite badrum, med en kantlös dusch, grå kakel, porslinskakel, grå väggar, klinkergolv i porslin, bänkskiva i akrylsten, grått golv, med dusch som är öppen, skåp i mellenmörkt trä och ett undermonterad handfat

The sink in the bathroom stands on a base with an accent yellow module. It echoes the chairs in the kitchen and the hallway pouf. Just rightward to the entrance, there is a column cabinet containing a washer, a dryer, and a built-in air extractor.
We design interiors of homes and apartments worldwide. If you need well-thought and aesthetical interior, submit a request on the website.

Photo by Ryan Bent
Bild på ett mellanstort maritimt vit vitt en-suite badrum, med skåp i mellenmörkt trä, vit kakel, keramikplattor, klinkergolv i porslin, ett undermonterad handfat, grått golv, grå väggar och skåp i shakerstil
Bild på ett mellanstort maritimt vit vitt en-suite badrum, med skåp i mellenmörkt trä, vit kakel, keramikplattor, klinkergolv i porslin, ett undermonterad handfat, grått golv, grå väggar och skåp i shakerstil
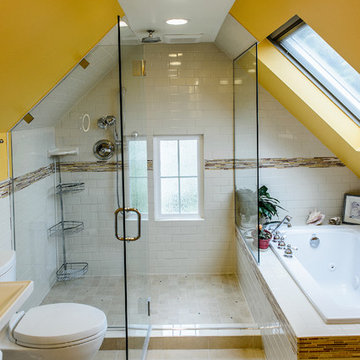
Idéer för mellanstora eklektiska en-suite badrum, med ett platsbyggt badkar, en öppen dusch, vit kakel, porslinskakel, gula väggar, klinkergolv i porslin, ett piedestal handfat och en toalettstol med separat cisternkåpa

This combination laundry/powder room smartly makes the most of a small space by stacking the washer and dryer and utilizing the leftover space with a tall linen cabinet.
The countertop shape was a compromise between floor/traffic area and additional counter space, which let both areas work as needed.
This home is located in a very small co-op apartment.
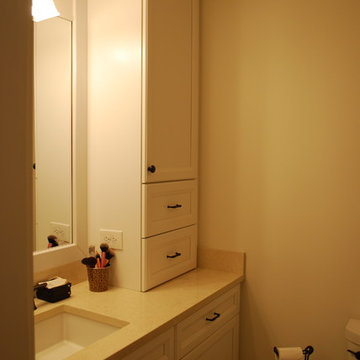
Idéer för ett litet klassiskt badrum för barn, med luckor med infälld panel, vita skåp, ett badkar i en alkov, en dusch/badkar-kombination, beige kakel, keramikplattor, beige väggar, klinkergolv i porslin, ett undermonterad handfat och bänkskiva i kvarts
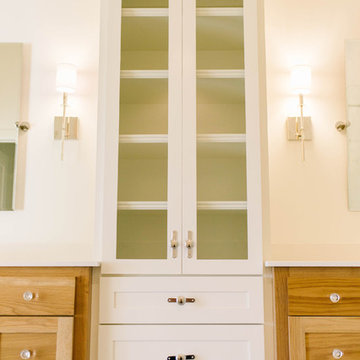
Inspiration för ett litet lantligt vit vitt en-suite badrum, med skåp i shakerstil, skåp i ljust trä, ett fristående badkar, en hörndusch, en toalettstol med hel cisternkåpa, vit kakel, keramikplattor, vita väggar, klinkergolv i porslin, ett undermonterad handfat, bänkskiva i kvarts, grått golv och dusch med gångjärnsdörr
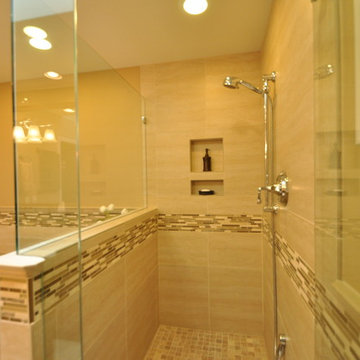
Steilacoom Master Bath Remodel
Inspiration för ett mellanstort vintage en-suite badrum, med ett undermonterad handfat, luckor med upphöjd panel, skåp i mellenmörkt trä, granitbänkskiva, ett undermonterat badkar, en hörndusch, en toalettstol med separat cisternkåpa, beige kakel, porslinskakel, beige väggar och klinkergolv i porslin
Inspiration för ett mellanstort vintage en-suite badrum, med ett undermonterad handfat, luckor med upphöjd panel, skåp i mellenmörkt trä, granitbänkskiva, ett undermonterat badkar, en hörndusch, en toalettstol med separat cisternkåpa, beige kakel, porslinskakel, beige väggar och klinkergolv i porslin

Inspiration för mellanstora klassiska grått en-suite badrum, med vita skåp, ett fristående badkar, en kantlös dusch, en toalettstol med separat cisternkåpa, vit kakel, porslinskakel, blå väggar, klinkergolv i porslin, ett undermonterad handfat, bänkskiva i kvarts, flerfärgat golv, dusch med gångjärnsdörr och skåp i shakerstil
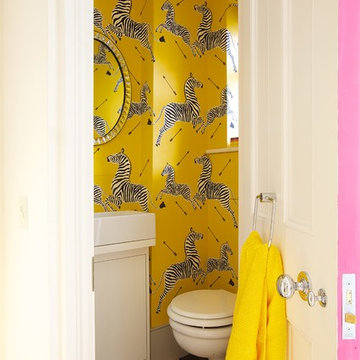
Inspiration för eklektiska toaletter, med släta luckor, vita skåp, en vägghängd toalettstol, gula väggar, klinkergolv i porslin och ett fristående handfat

Foto på ett litet funkis vit en-suite badrum, med släta luckor, gula skåp, ett badkar i en alkov, en vägghängd toalettstol, vit kakel, keramikplattor, grå väggar, klinkergolv i porslin, ett avlångt handfat, bänkskiva i akrylsten och svart golv
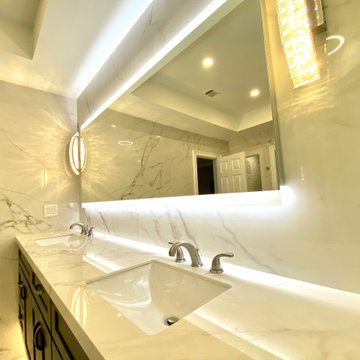
#02 Statuario Bianco color in Master Bathroom used for Walls, Floors, Shower, & Countertop.
Foto på ett stort funkis en-suite badrum, med skåp i shakerstil, skåp i mörkt trä, ett platsbyggt badkar, en dubbeldusch, en toalettstol med hel cisternkåpa, porslinskakel, klinkergolv i porslin, ett undermonterad handfat, kaklad bänkskiva och dusch med gångjärnsdörr
Foto på ett stort funkis en-suite badrum, med skåp i shakerstil, skåp i mörkt trä, ett platsbyggt badkar, en dubbeldusch, en toalettstol med hel cisternkåpa, porslinskakel, klinkergolv i porslin, ett undermonterad handfat, kaklad bänkskiva och dusch med gångjärnsdörr

When a world class sailing champion approached us to design a Newport home for his family, with lodging for his sailing crew, we set out to create a clean, light-filled modern home that would integrate with the natural surroundings of the waterfront property, and respect the character of the historic district.
Our approach was to make the marine landscape an integral feature throughout the home. One hundred eighty degree views of the ocean from the top floors are the result of the pinwheel massing. The home is designed as an extension of the curvilinear approach to the property through the woods and reflects the gentle undulating waterline of the adjacent saltwater marsh. Floodplain regulations dictated that the primary occupied spaces be located significantly above grade; accordingly, we designed the first and second floors on a stone “plinth” above a walk-out basement with ample storage for sailing equipment. The curved stone base slopes to grade and houses the shallow entry stair, while the same stone clads the interior’s vertical core to the roof, along which the wood, glass and stainless steel stair ascends to the upper level.
One critical programmatic requirement was enough sleeping space for the sailing crew, and informal party spaces for the end of race-day gatherings. The private master suite is situated on one side of the public central volume, giving the homeowners views of approaching visitors. A “bedroom bar,” designed to accommodate a full house of guests, emerges from the other side of the central volume, and serves as a backdrop for the infinity pool and the cove beyond.
Also essential to the design process was ecological sensitivity and stewardship. The wetlands of the adjacent saltwater marsh were designed to be restored; an extensive geo-thermal heating and cooling system was implemented; low carbon footprint materials and permeable surfaces were used where possible. Native and non-invasive plant species were utilized in the landscape. The abundance of windows and glass railings maximize views of the landscape, and, in deference to the adjacent bird sanctuary, bird-friendly glazing was used throughout.
Photo: Michael Moran/OTTO Photography
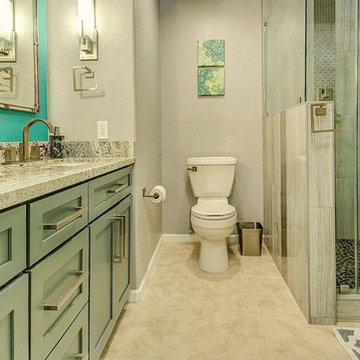
What a dreamy transformation of a dull kitchen and drab guest bathroom!
The guest bathroom was also gutted and reinvented! We tore out the old shower, and built a larger, walk-in shower with a curb. Our clients sought after a relaxing spa-like feel in their bathroom. Pebble tile, green tinted glass, and waterfall features in the shower highlight the spa feel. New Medallion cabinets with an Islander Sheer finish, embrace a feeling of tranquility. Pure serenity.
Are you thinking about remodeling your kitchen and bathroom? We offer complimentary design consultations! Call us today to schedule yours!
602-428-6112
www.CustomCreativeRemodeling.com

Idéer för att renovera ett mellanstort industriellt grå grått en-suite badrum, med ett fristående badkar, en dusch/badkar-kombination, grå väggar, ett väggmonterat handfat, med dusch som är öppen, bänkskiva i betong, svart golv, skåp i mellenmörkt trä, grå kakel och klinkergolv i porslin
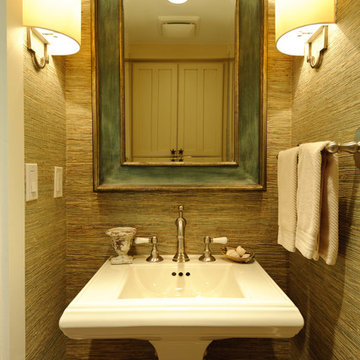
In the Powder Room, the walls are finished with textured wallpaper. Opposite the pedestal sink is built-in storage above the toilet with starfish hardware.
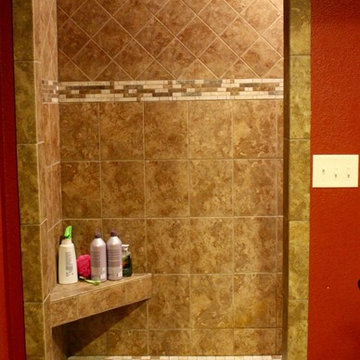
Inspiration för stora klassiska en-suite badrum, med en dusch i en alkov, beige kakel, mosaik, röda väggar, klinkergolv i porslin, beiget golv och med dusch som är öppen
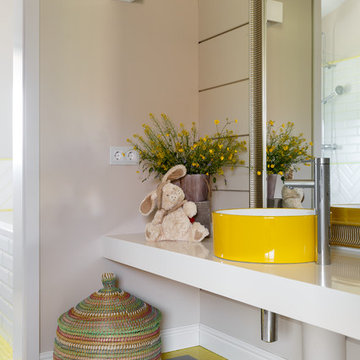
Дизайн Екатерина Шубина
Ольга Гусева
Марина Курочкина
фото-Иван Сорокин
Idéer för ett stort modernt vit badrum för barn, med vita skåp, beige väggar, klinkergolv i porslin, ett fristående handfat, bänkskiva i akrylsten, grått golv och öppna hyllor
Idéer för ett stort modernt vit badrum för barn, med vita skåp, beige väggar, klinkergolv i porslin, ett fristående handfat, bänkskiva i akrylsten, grått golv och öppna hyllor
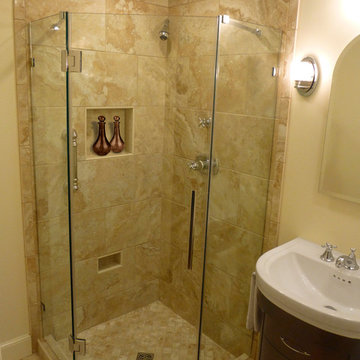
When it was time to update their small and poorly functional master bath, these homeowners approached Renovisions for help. The small 5’x8’ size constraints was a challenge but ‘Team Renovisions’ was up for the task and came up with a beautiful creative use of space which incorporates a spacious walk-in shower, a curved furniture-styled vanity with porcelain lavatory top, a sleek and energy efficient luxury performance toilet, with faucet and shower fixtures in chrome finish. Safety is a must for our projects and this decorative grab bar that matches the towel holder accessories is evidence of that as it provides both functional and aesthetic attributes.
18”x18” porcelain tiles in a brown marble pattern was a great choice as these over-sized tiles increased the feeling of the room while the rich cherry finish of the vanity complimented the brown veining of the tile nicely.
This newly remodeled master bath is clearly an example of making the most out of a small space. Beauty, functionality and style – it has it all!
1 040 foton på gult badrum, med klinkergolv i porslin
1
