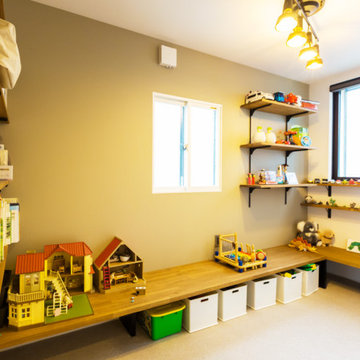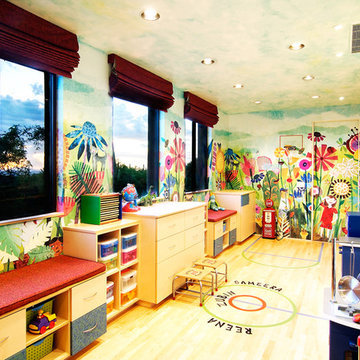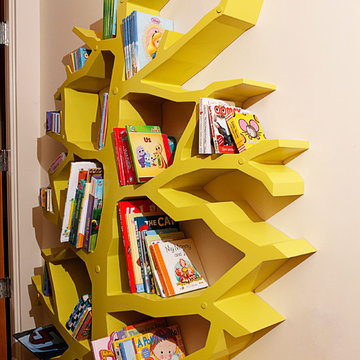2 355 foton på gult barnrum
Sortera efter:
Budget
Sortera efter:Populärt i dag
321 - 340 av 2 355 foton
Artikel 1 av 2
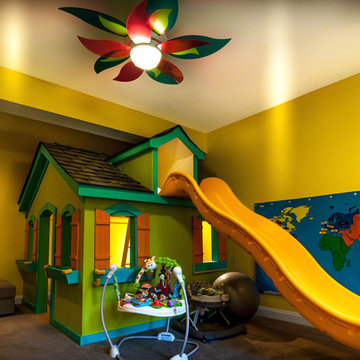
David Alan
Inredning av ett eklektiskt könsneutralt barnrum kombinerat med lekrum, med gula väggar och heltäckningsmatta
Inredning av ett eklektiskt könsneutralt barnrum kombinerat med lekrum, med gula väggar och heltäckningsmatta
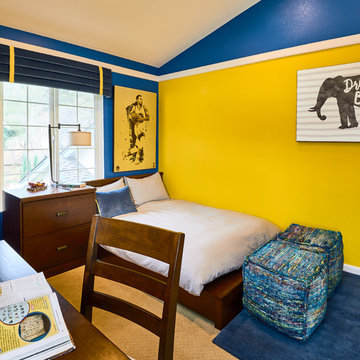
Inredning av ett klassiskt mellanstort barnrum kombinerat med sovrum, med flerfärgade väggar, heltäckningsmatta och gult golv
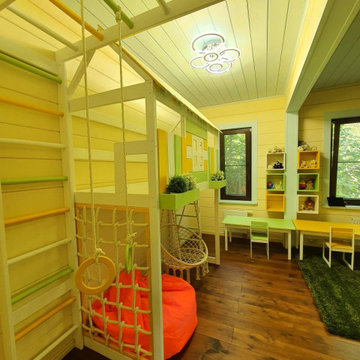
Игровая детская комната для двоих детей.
Конструкция кроватей, столиков и спортивно-игровых комплексов, разработана таким образом, чтобы через 5-7 лет возможно было бы пересобрать и обновить детскую комнату, в соответствии с возрастом детей. Также цвет мебели может быть перекрашен, т.к. в основе каждого элемента мебели - настоящее дерево
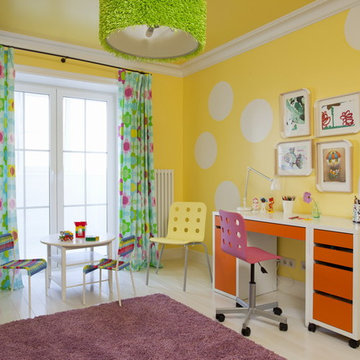
Евгений Кулибаба
Inredning av ett modernt mellanstort könsneutralt barnrum kombinerat med lekrum och för 4-10-åringar, med flerfärgade väggar och målat trägolv
Inredning av ett modernt mellanstort könsneutralt barnrum kombinerat med lekrum och för 4-10-åringar, med flerfärgade väggar och målat trägolv
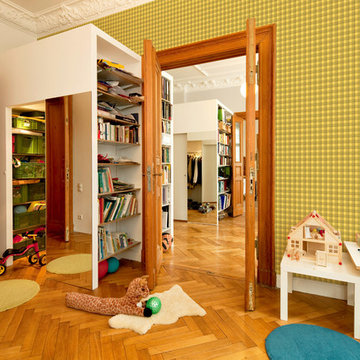
Dezent oder mutig. Jedes Muster passt an jedes. Egal wie rum. Geben Sie der Wand Ihren Ausdruck!
Bild på ett stort vintage pojkrum kombinerat med lekrum och för 4-10-åringar, med mörkt trägolv och flerfärgade väggar
Bild på ett stort vintage pojkrum kombinerat med lekrum och för 4-10-åringar, med mörkt trägolv och flerfärgade väggar
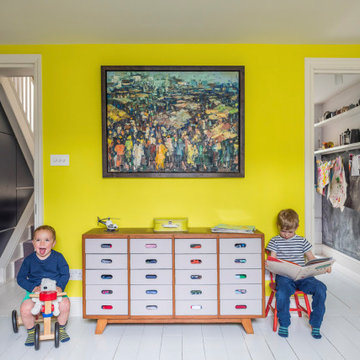
Bright yellow walls, white painted floorboards in this versatile room of a Georgian Home renovation in London
See more of this project on my portfolio at:
https://www.gemmadudgeon.com
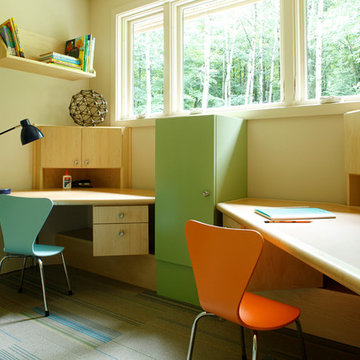
The couple requested that an alcove be converted into a homework space for their two children. They hoped for 2 separate desks plus storage space.
The space is 5’-6” x 8’-6”. The long wall has a large bank of windows and a 12” x 12” electrical chase running along the floor under the windows. The children are aged 4 and 7 right now, and the space needs to accommodate them as they grow.
The space could not accommodate two back-to-back desks with sufficient circulation space. Thus, the corner space was leveraged for both desks and storage. The custom designed desks provide plenty of layout space and elbow room for the student along the front edge. The deep corners are fitted with custom wall units for storage. More storage is found above, below and between the desks.
The desk and deep corner storage units are designed to accommodate the children’s growth. The desks have a second set of legs to raise them to standard adult height. The corner units have an open storage space at the bottom that becomes hidden under the desk top when the desk top is raised in the coming years. The design provides a finished look now, when only one desk top is raised, and when both desks are eventually raised.
The design also encourages concentration. The desks face away from each other. Cabinet placement ensures that chairs won’t bump into one another when pushing away from the desk. The balance between neutral and colored surfaces is designed to provide enough color to attract a child’s interest, but not enough to overstimulate or distract.
Photo by Alex Steinberg Photography
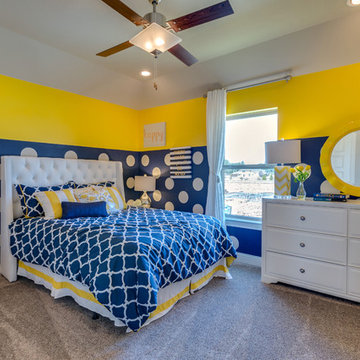
Modern inredning av ett mellanstort flickrum kombinerat med sovrum, med beige väggar och heltäckningsmatta
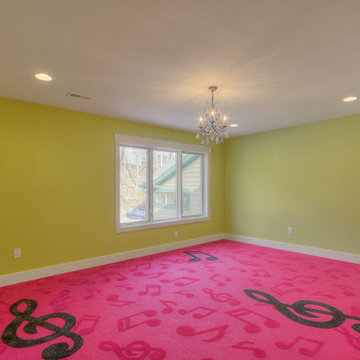
Lodge meets Jamaican beach. This carpet was custom made and follow into music room over looking the basketball court. Music note has flecks of silver throughout. Photos by Wayne Sclesky
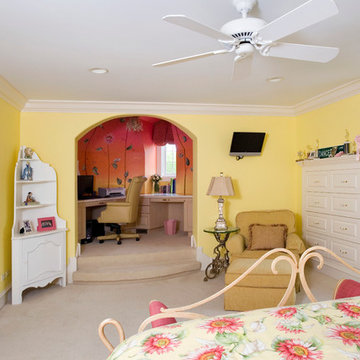
Photography by Linda Oyama Bryan. http://pickellbuilders.com. Childs Bedroom Suite with Raised Study Area and Built In Dresser.
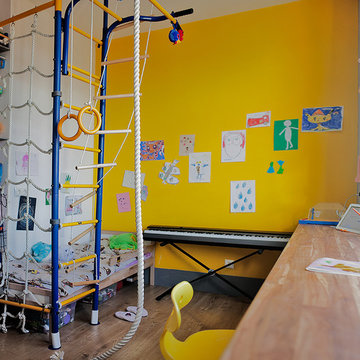
Детская комната. Столешница - подоконник.
Орлова Анастасия
Idéer för att renovera ett funkis könsneutralt barnrum kombinerat med sovrum och för 4-10-åringar, med gula väggar och laminatgolv
Idéer för att renovera ett funkis könsneutralt barnrum kombinerat med sovrum och för 4-10-åringar, med gula väggar och laminatgolv
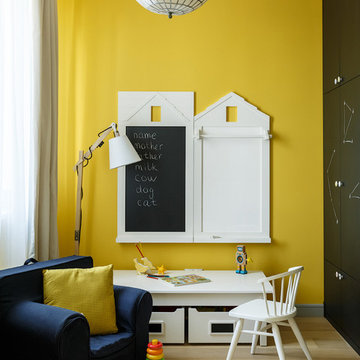
Квартира находится на 3 этаже одного из сталинских домов на Хорошевском шоссе. Одной из главных задач стало объединение двух квартир в одну. В результате у нас получилось довольно большое пространство для реализации всех наших идей. Прошлая квартира заказчиков была решена в стиле типовой московской квартиры 90-х, поэтому в новом доме они хотели видеть что-то кардинально отличающееся: современное, броское, цепляющее взгляд, запоминающееся. У нас получился некий американско-европейский микс с вкраплением ретродеталей и обилием цвета.
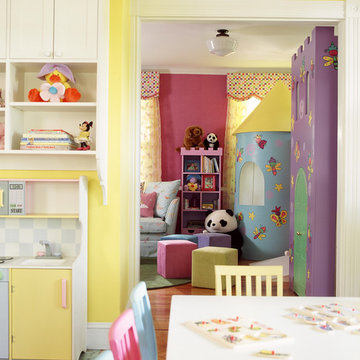
This fantasy playroom for two little girls includes a large castle playhouse containing a stage, dress up closet, puppet theater and tower sleeping loft. Adjoining area houses a craft table, painting area, chalk board and miniature kitchen. Photographs: Erik Kvalsvik
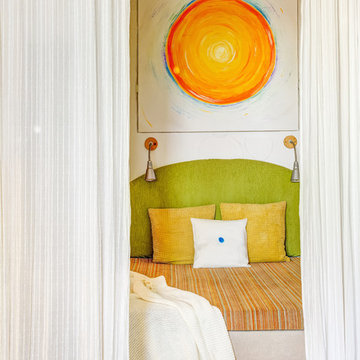
Детская кроватка разместилась в глубине, в алькове - подальше от открытой форточки.
Придумали две текстильные стены, на ночь трансформирующие комнату на отдельные спальные зоны. Днем они исчезают. Это еще и занимательная игрушка для ребенка - легко менять геометрию пространства.
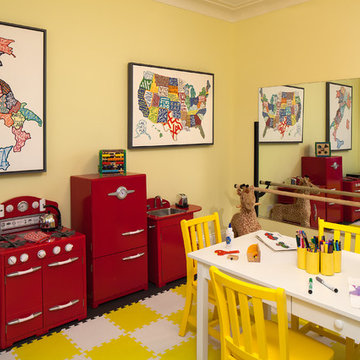
Three apartments were combined to create this 7 room home in Manhattan's West Village for a young couple and their three small girls. A kids' wing boasts a colorful playroom, a butterfly-themed bedroom, and a bath. The parents' wing includes a home office for two (which also doubles as a guest room), two walk-in closets, a master bedroom & bath. A family room leads to a gracious living/dining room for formal entertaining. A large eat-in kitchen and laundry room complete the space. Integrated lighting, audio/video and electric shades make this a modern home in a classic pre-war building.
Photography by Peter Kubilus
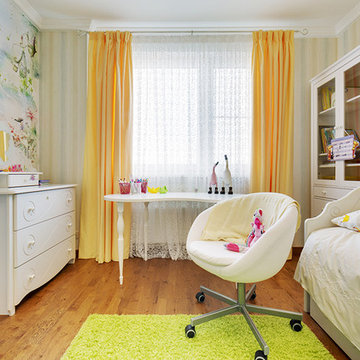
Фотограф Юрий Бражников
Inspiration för ett vintage flickrum kombinerat med sovrum och för 4-10-åringar, med flerfärgade väggar och mellanmörkt trägolv
Inspiration för ett vintage flickrum kombinerat med sovrum och för 4-10-åringar, med flerfärgade väggar och mellanmörkt trägolv
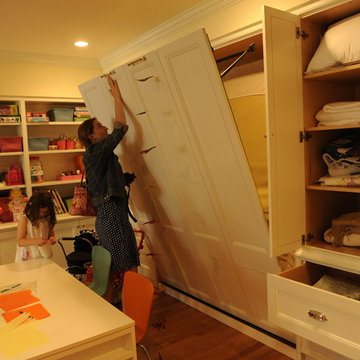
Like many of my client these days, they have grandparents who want a separate suite to stay in when they visit. I discovered you can buy the hardware for murphy beds and customize the kind of built ins you want.
Lynn Osborn
2 355 foton på gult barnrum
17
