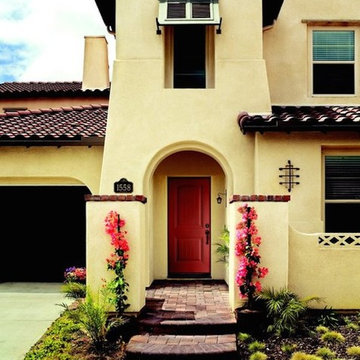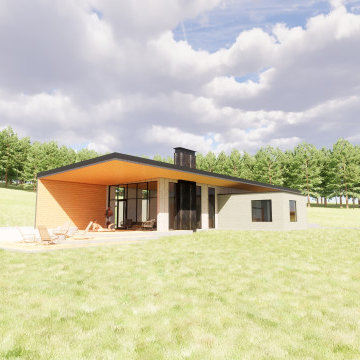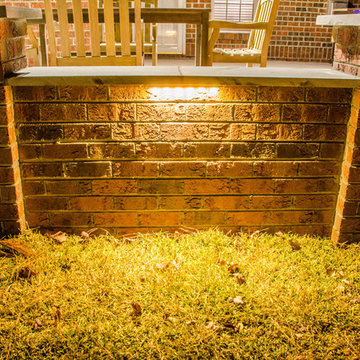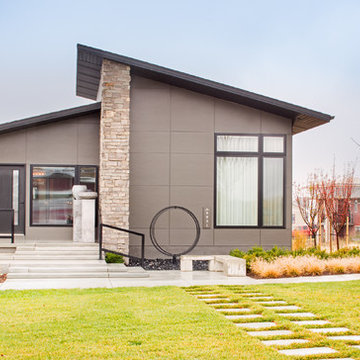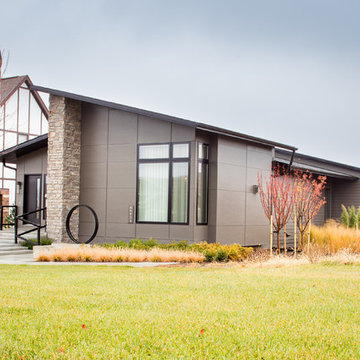33 foton på gult betonghus
Sortera efter:
Budget
Sortera efter:Populärt i dag
21 - 33 av 33 foton
Artikel 1 av 3
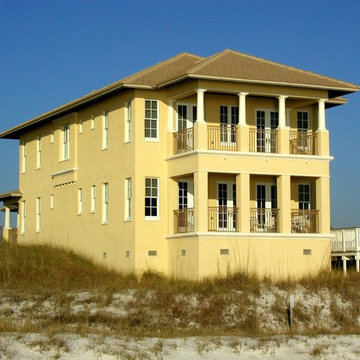
Inspiration för stora medelhavsstil beige hus, med tre eller fler plan, valmat tak och tak med takplattor
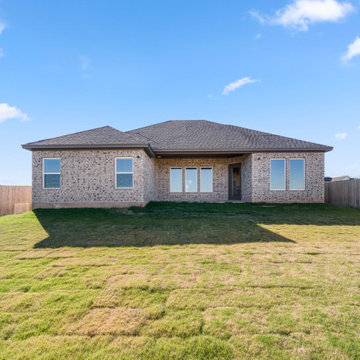
Inredning av ett klassiskt mellanstort brunt hus, med allt i ett plan, sadeltak och tak i shingel
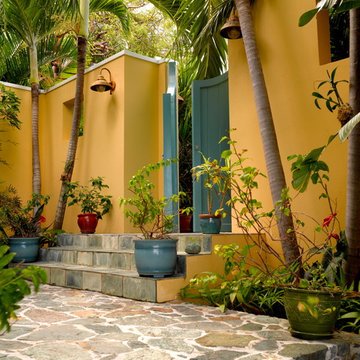
Entry Courtyard
- Photo: Springline Architects, LLC
Idéer för beige betonghus, med två våningar
Idéer för beige betonghus, med två våningar
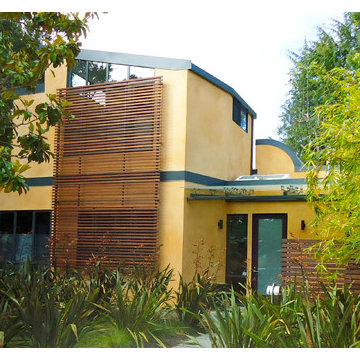
Phase II - the clients requested a second story to be added the the one-story house I designed 7 years prior to their request. The upper level has a guest bedroom and bath, connected to the lower level by an open floating stairway constructed of steel and wood.
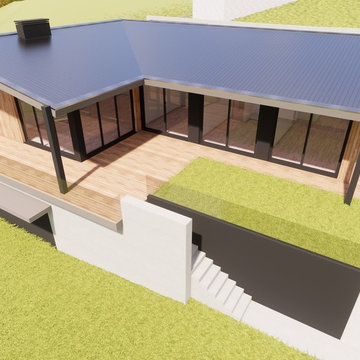
In an uneven terrain both in form and slope, with a pre-existing construction, a house is built integrated in the land whose main access, both car and pedestrian is located north of the land, aiming to provide privacy to the housing due to its surroundings .
Developing in an L-shaped, it makes a clear separation between the technical and social areas and the more private areas.
Having, the client, aimed at a "non-cubic" but still contemporary home, the sloped cover promotes a set of volumes.
One of the requirements for the development of the project relies on the low maintenance of the house resulting in the choice of materials and tones less subject to temporal degradation.
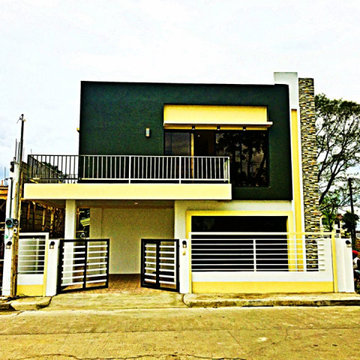
4 bedrooms
4 bathrooms
1 car garage
150sqm lot
200 sqm floor area
Service kitchen
Inspiration för små moderna beige hus, med två våningar, platt tak och tak i metall
Inspiration för små moderna beige hus, med två våningar, platt tak och tak i metall
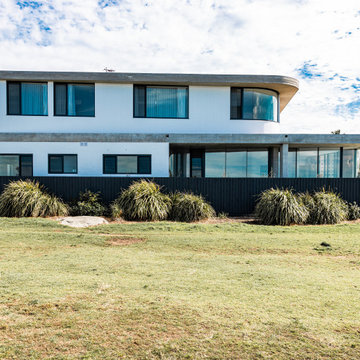
We love the sleek contemporary curvature of this homes exterior
Inredning av ett modernt mycket stort vitt hus, med två våningar och platt tak
Inredning av ett modernt mycket stort vitt hus, med två våningar och platt tak
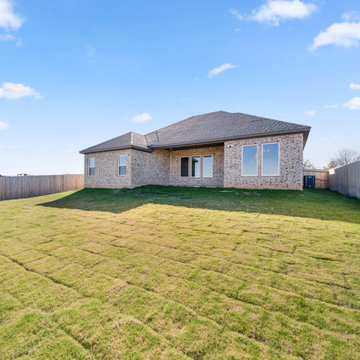
Bild på ett mellanstort vintage brunt hus, med allt i ett plan, sadeltak och tak i shingel
33 foton på gult betonghus
2
