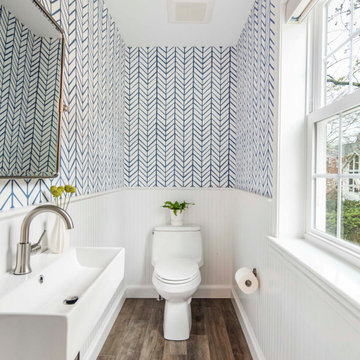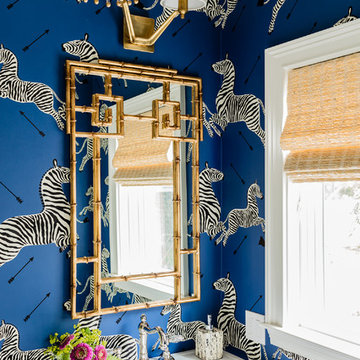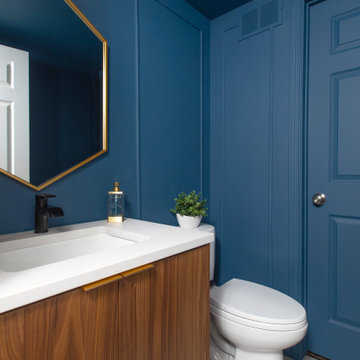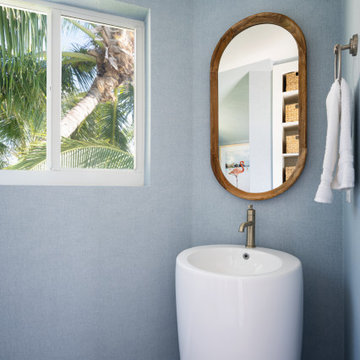4 650 foton på gult, blått toalett
Sortera efter:
Budget
Sortera efter:Populärt i dag
61 - 80 av 4 650 foton
Artikel 1 av 3

Dramatic transformation of a builder's powder room into an elegant and unique space inspired by faraway lands and times. The intense cobalt blue color complements the intricate stone work and creates a luxurious and exotic ambiance.
Bob Narod, Photographer
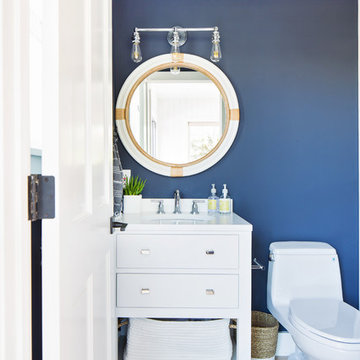
Renovations + Design by Allison Merritt Design, Photography by Ryan Garvin
Exempel på ett maritimt vit vitt toalett, med släta luckor, vita skåp, en toalettstol med hel cisternkåpa, blå väggar, ljust trägolv, ett undermonterad handfat och bänkskiva i kvarts
Exempel på ett maritimt vit vitt toalett, med släta luckor, vita skåp, en toalettstol med hel cisternkåpa, blå väggar, ljust trägolv, ett undermonterad handfat och bänkskiva i kvarts

Tahnee Jade Photography
Idéer för ett modernt toalett, med en toalettstol med hel cisternkåpa, mosaik, klinkergolv i porslin, ett väggmonterat handfat, svart golv, vit kakel och flerfärgade väggar
Idéer för ett modernt toalett, med en toalettstol med hel cisternkåpa, mosaik, klinkergolv i porslin, ett väggmonterat handfat, svart golv, vit kakel och flerfärgade väggar
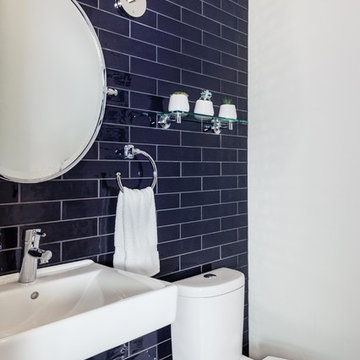
This custom home was a design-build together with Greg Welch Construction. The owners favored a black and white color palette to create contrast. Our design incorporated durable porcelain floors with a limestone look, oak hardwoods and pained cabinets. The white brick fireplace surround and custom stairwell grating add a touch of industrial flair. Light, bright, and clean!
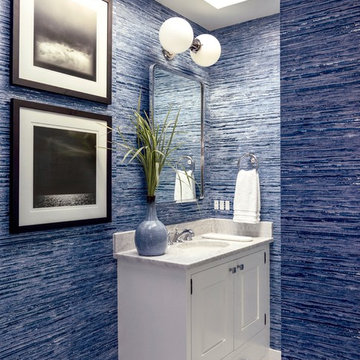
Foto på ett maritimt vit toalett, med luckor med infälld panel, vita skåp, blå väggar, mosaikgolv, ett undermonterad handfat och flerfärgat golv

This 1910 West Highlands home was so compartmentalized that you couldn't help to notice you were constantly entering a new room every 8-10 feet. There was also a 500 SF addition put on the back of the home to accommodate a living room, 3/4 bath, laundry room and back foyer - 350 SF of that was for the living room. Needless to say, the house needed to be gutted and replanned.
Kitchen+Dining+Laundry-Like most of these early 1900's homes, the kitchen was not the heartbeat of the home like they are today. This kitchen was tucked away in the back and smaller than any other social rooms in the house. We knocked out the walls of the dining room to expand and created an open floor plan suitable for any type of gathering. As a nod to the history of the home, we used butcherblock for all the countertops and shelving which was accented by tones of brass, dusty blues and light-warm greys. This room had no storage before so creating ample storage and a variety of storage types was a critical ask for the client. One of my favorite details is the blue crown that draws from one end of the space to the other, accenting a ceiling that was otherwise forgotten.
Primary Bath-This did not exist prior to the remodel and the client wanted a more neutral space with strong visual details. We split the walls in half with a datum line that transitions from penny gap molding to the tile in the shower. To provide some more visual drama, we did a chevron tile arrangement on the floor, gridded the shower enclosure for some deep contrast an array of brass and quartz to elevate the finishes.
Powder Bath-This is always a fun place to let your vision get out of the box a bit. All the elements were familiar to the space but modernized and more playful. The floor has a wood look tile in a herringbone arrangement, a navy vanity, gold fixtures that are all servants to the star of the room - the blue and white deco wall tile behind the vanity.
Full Bath-This was a quirky little bathroom that you'd always keep the door closed when guests are over. Now we have brought the blue tones into the space and accented it with bronze fixtures and a playful southwestern floor tile.
Living Room & Office-This room was too big for its own good and now serves multiple purposes. We condensed the space to provide a living area for the whole family plus other guests and left enough room to explain the space with floor cushions. The office was a bonus to the project as it provided privacy to a room that otherwise had none before.
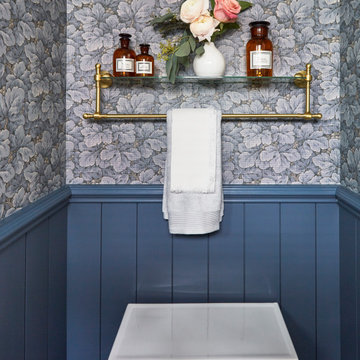
Designed by: Susan Klimala, CKD, CBD
Photography by: Mike Kaskel Photography
For more information on kitchen and bath design ideas go to: www.kitchenstudio-ge.com
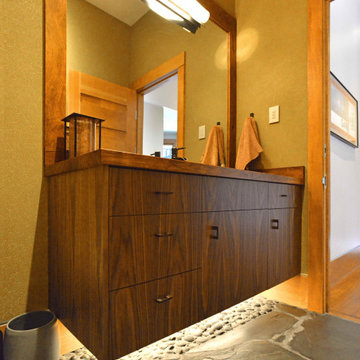
Powder Room
Exempel på ett mellanstort modernt brun brunt toalett, med släta luckor, skåp i mörkt trä, en toalettstol med hel cisternkåpa, gröna väggar, skiffergolv, träbänkskiva, grått golv och ett undermonterad handfat
Exempel på ett mellanstort modernt brun brunt toalett, med släta luckor, skåp i mörkt trä, en toalettstol med hel cisternkåpa, gröna väggar, skiffergolv, träbänkskiva, grått golv och ett undermonterad handfat

Astri Wee
Klassisk inredning av ett litet vit vitt toalett, med luckor med profilerade fronter, skåp i slitet trä, en toalettstol med separat cisternkåpa, blå väggar, ljust trägolv, ett undermonterad handfat, bänkskiva i kvartsit och brunt golv
Klassisk inredning av ett litet vit vitt toalett, med luckor med profilerade fronter, skåp i slitet trä, en toalettstol med separat cisternkåpa, blå väggar, ljust trägolv, ett undermonterad handfat, bänkskiva i kvartsit och brunt golv
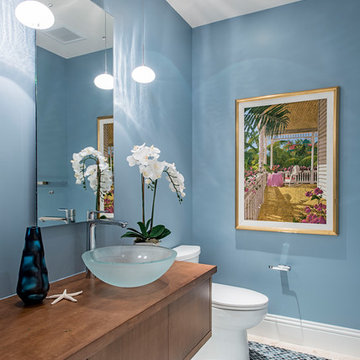
Foto på ett maritimt brun toalett, med släta luckor, skåp i mörkt trä, blå väggar, mosaikgolv, ett fristående handfat, träbänkskiva och blått golv

Idéer för vintage toaletter, med luckor med infälld panel, skåp i mellenmörkt trä, blå väggar, ett undermonterad handfat och flerfärgat golv
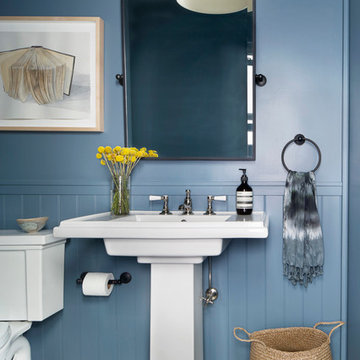
Klassisk inredning av ett litet toalett, med en toalettstol med separat cisternkåpa, blå väggar, ett piedestal handfat, flerfärgat golv och cementgolv
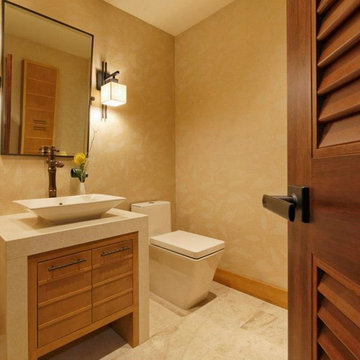
Here's a job we recently finished with a great friend of ours. We used a lot of tile from Porcalenosa to capture a more modern or contemporary look. All on display here at Creative Tile in Fresno Cal.

Colin Price Photography
Idéer för att renovera ett mellanstort eklektiskt vit vitt toalett, med skåp i shakerstil, blå skåp, en toalettstol med hel cisternkåpa, blå kakel, keramikplattor, vita väggar, klinkergolv i keramik, ett undermonterad handfat, bänkskiva i kvarts och vitt golv
Idéer för att renovera ett mellanstort eklektiskt vit vitt toalett, med skåp i shakerstil, blå skåp, en toalettstol med hel cisternkåpa, blå kakel, keramikplattor, vita väggar, klinkergolv i keramik, ett undermonterad handfat, bänkskiva i kvarts och vitt golv
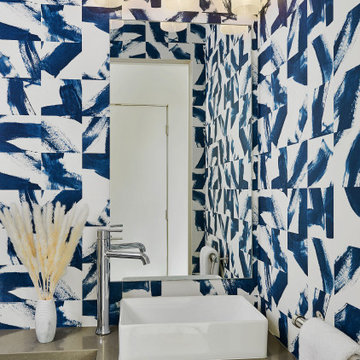
Inredning av ett modernt litet toalett, med ett fristående handfat
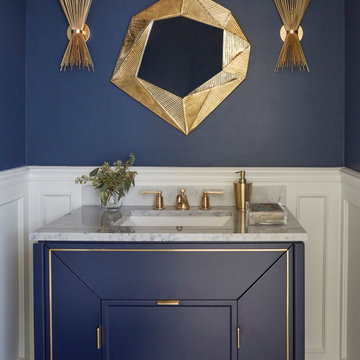
Idéer för ett litet modernt vit toalett, med möbel-liknande, blå skåp, blå väggar, ett undermonterad handfat och marmorbänkskiva
4 650 foton på gult, blått toalett
4
