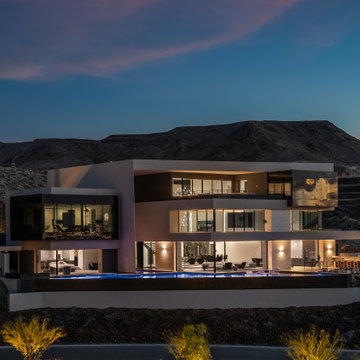88 foton på gult flerfärgat hus
Sortera efter:
Budget
Sortera efter:Populärt i dag
21 - 40 av 88 foton
Artikel 1 av 3
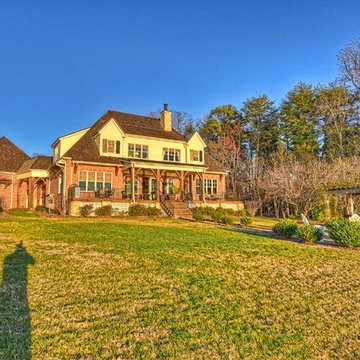
Designed by: Elite Design Group
Builder: Jim Shalvoy
Photography by: Matthew Benham Photography
Real Estate Agent: Lori of Ivester Jackson Distinctive Properties
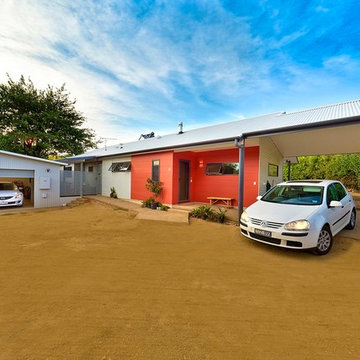
Rob Lacey Photography
Exempel på ett mellanstort lantligt flerfärgat hus, med allt i ett plan, blandad fasad, valmat tak och tak i metall
Exempel på ett mellanstort lantligt flerfärgat hus, med allt i ett plan, blandad fasad, valmat tak och tak i metall
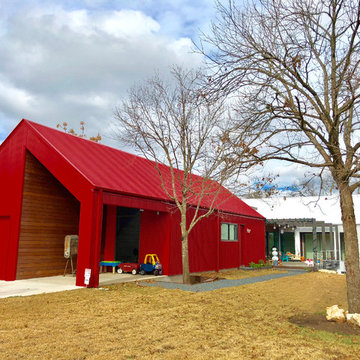
Blue Horse Building + Design // EST. 11 architecture
Foto på ett stort funkis flerfärgat hus, med två våningar, metallfasad, sadeltak och tak i metall
Foto på ett stort funkis flerfärgat hus, med två våningar, metallfasad, sadeltak och tak i metall
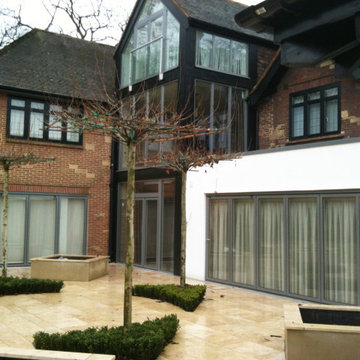
Una Villa all'Inglese è un intervento di ristrutturazione di un’abitazione unifamiliare.
Il tipo di intervento è definito in inglese Extension, perché viene inserito un nuovo volume nell'edificio esistente.
Il desiderio della committenza era quello di creare un'estensione contemporanea nella villa di famiglia, che offrisse spazi flessibili e garantisse al contempo l'adattamento nel suo contesto.
La proposta, sebbene di forma contemporanea, si fonde armoniosamente con l'ambiente circostante e rispetta il carattere dell'edificio esistente.
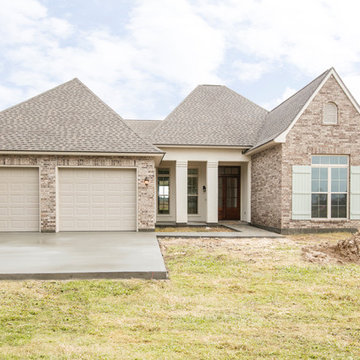
Idéer för mellanstora vintage flerfärgade hus, med allt i ett plan, tegel, valmat tak och tak i shingel
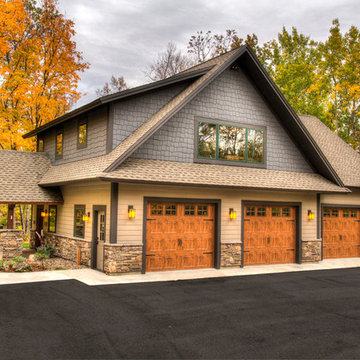
Inredning av ett rustikt stort flerfärgat hus, med två våningar, sadeltak och tak i shingel
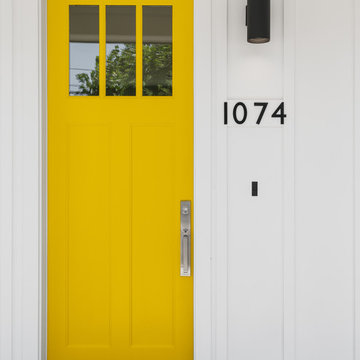
Foto på ett stort vintage flerfärgat flerfamiljshus, med två våningar, valmat tak och tak i shingel
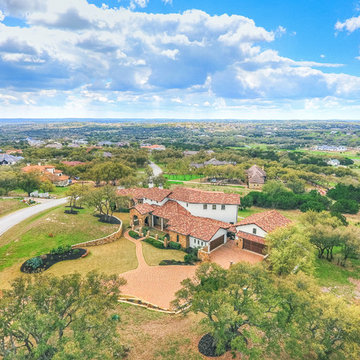
Idéer för att renovera ett stort medelhavsstil flerfärgat hus, med två våningar, blandad fasad, sadeltak och tak med takplattor
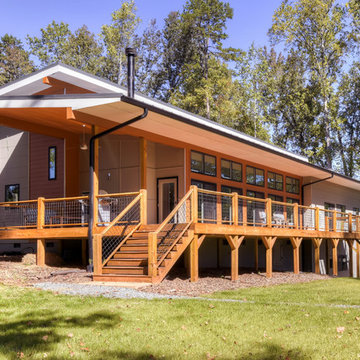
Inspiration för mellanstora moderna flerfärgade hus, med två våningar, blandad fasad och pulpettak
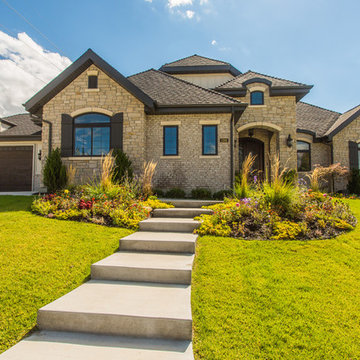
We completely transformed this dated, red-brick home into a more current, stone/brick mix exterior giving it an Old World flair.
Inspiration för stora klassiska flerfärgade hus, med två våningar, valmat tak och tak i shingel
Inspiration för stora klassiska flerfärgade hus, med två våningar, valmat tak och tak i shingel
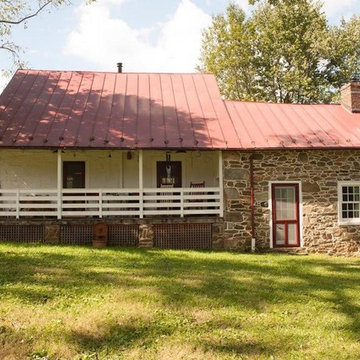
Exempel på ett mellanstort klassiskt flerfärgat hus, med allt i ett plan, blandad fasad, sadeltak och tak i metall
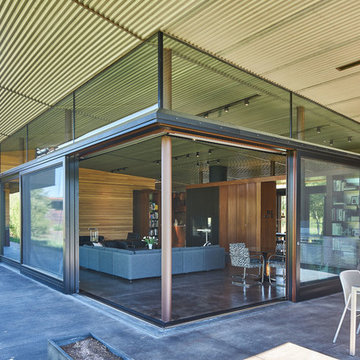
This residence is situated on a flat site with views north and west to the mountain range. The opposing roof forms open the primary living spaces on the ground floor to these views, while the upper floor captures the sun and view to the south. The integrity of these two forms are emphasized by a linear skylight at their meeting point. The sequence of entry to the house begins at the south of the property adjacent to a vast conservation easement, and is fortified by a wall that defines a path of movement and connects the interior spaces to the outdoors. The addition of the garage outbuilding creates an arrival courtyard.
A.I.A Wyoming Chapter Design Award of Merit 2014
Project Year: 2008
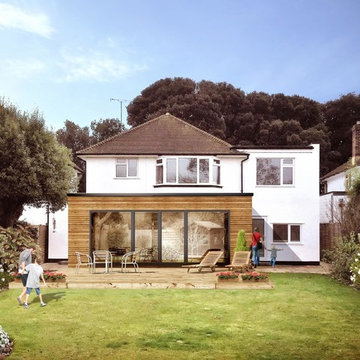
Modern house extension
Idéer för ett modernt flerfärgat hus, med två våningar, stuckatur, valmat tak och tak med takplattor
Idéer för ett modernt flerfärgat hus, med två våningar, stuckatur, valmat tak och tak med takplattor
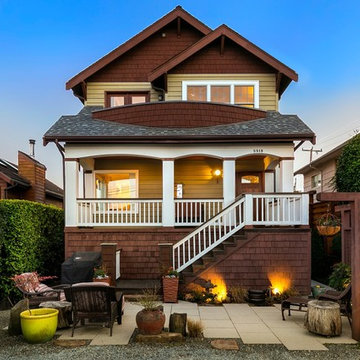
An inviting outdoor space at this Seattle Craftsman home.
Idéer för att renovera ett amerikanskt flerfärgat trähus, med sadeltak och tak i shingel
Idéer för att renovera ett amerikanskt flerfärgat trähus, med sadeltak och tak i shingel
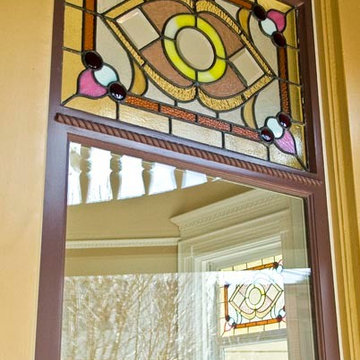
Klassisk inredning av ett stort flerfärgat trähus, med tre eller fler plan och sadeltak
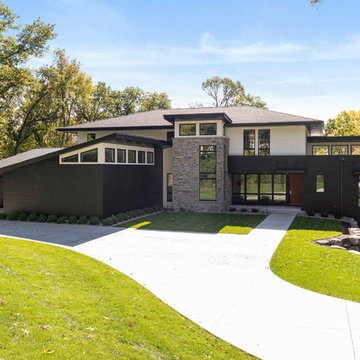
Spacecrafting
Exempel på ett stort modernt flerfärgat hus, med två våningar, blandad fasad och tak i mixade material
Exempel på ett stort modernt flerfärgat hus, med två våningar, blandad fasad och tak i mixade material
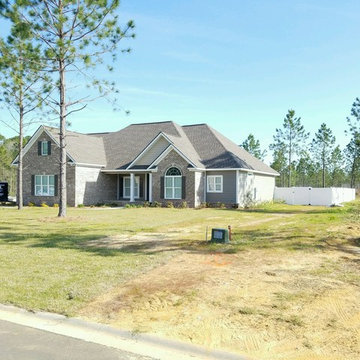
New home with brick and wood siding. The backyard is fenced in with a new vinyl privacy fence.
Klassisk inredning av ett stort flerfärgat hus, med tegel, sadeltak, tak i shingel och två våningar
Klassisk inredning av ett stort flerfärgat hus, med tegel, sadeltak, tak i shingel och två våningar
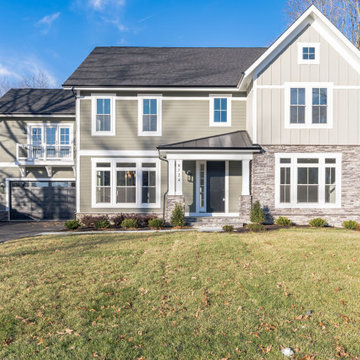
Inspiration för ett stort flerfärgat hus, med tre eller fler plan, fiberplattor i betong, sadeltak och tak i mixade material
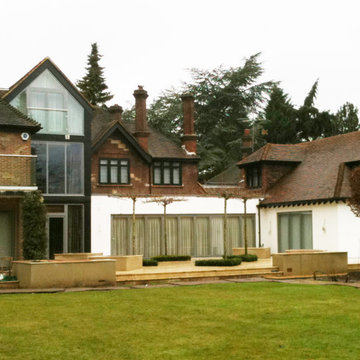
Una Villa all'Inglese è un intervento di ristrutturazione di un’abitazione unifamiliare.
Il tipo di intervento è definito in inglese Extension, perché viene inserito un nuovo volume nell'edificio esistente.
Il desiderio della committenza era quello di creare un'estensione contemporanea nella villa di famiglia, che offrisse spazi flessibili e garantisse al contempo l'adattamento nel suo contesto.
La proposta, sebbene di forma contemporanea, si fonde armoniosamente con l'ambiente circostante e rispetta il carattere dell'edificio esistente.
88 foton på gult flerfärgat hus
2
