86 foton på gult flerfamiljshus
Sortera efter:
Budget
Sortera efter:Populärt i dag
21 - 40 av 86 foton
Artikel 1 av 3
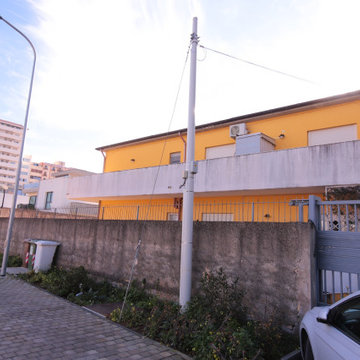
Fotografia dello stabile nella condizione precedente al lavoro di fotomontaggio realizzato dallo studio - vista 2
Idéer för stora funkis gula flerfamiljshus, med två våningar, stuckatur, platt tak och tak i mixade material
Idéer för stora funkis gula flerfamiljshus, med två våningar, stuckatur, platt tak och tak i mixade material
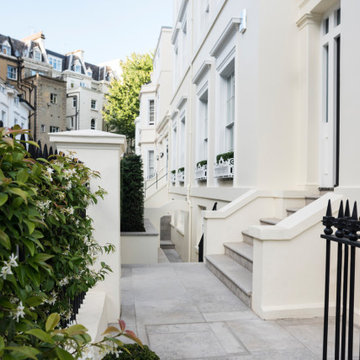
Clean Front Entrance of KENSINGTON TOWNHOUSE property by KNOF design
Exempel på ett stort klassiskt gult flerfamiljshus, med tre eller fler plan och stuckatur
Exempel på ett stort klassiskt gult flerfamiljshus, med tre eller fler plan och stuckatur
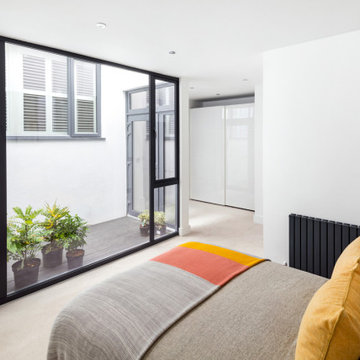
Our client purchased a group of derelict workshops in a cul-de-sac in Kennington. The site was purchased with planning permission to create 6 residential townhouses overlooking a communal courtyard. Granit was appointed to discharge a number of planning conditions and to prepare a builder’s works package for the contractor.
In addition to this, Granit was able to add value to the development by reconfiguring the scheme under non-material amendment. The basements were extended beneath the entire courtyard increasing the overall GIA by over 50sqm.
This required the clever integration of a water attenuation system within courtyard to accommodate 12 cubic metres of rainwater. The surface treatment of both the elevations and courtyard were also addressed and decorative brickwork introduced to unify and improve the overall aesthetics of the scheme as a whole. Internally, the units themselves were also re-configured. This allowed for the creation of large vaulted open plan living/dining area on the 1st floor.
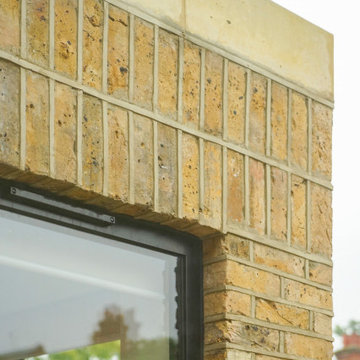
Foto på ett mellanstort funkis gult flerfamiljshus, med två våningar, tegel, sadeltak och tak med takplattor
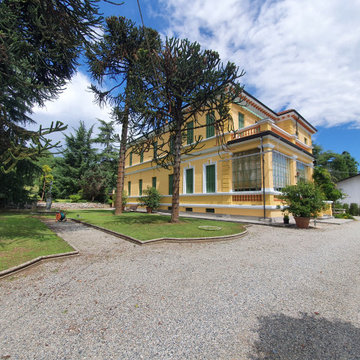
Idéer för att renovera ett mycket stort vintage gult flerfamiljshus, med två våningar och blandad fasad
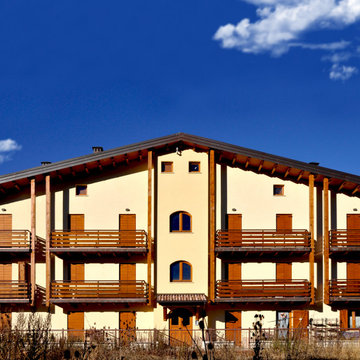
Inspiration för stora klassiska gula flerfamiljshus, med tre eller fler plan, stuckatur, sadeltak och tak med takplattor
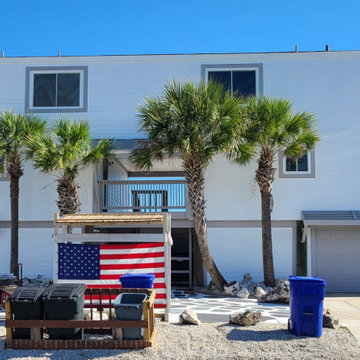
St. Augustine Beach
Hardie Board Siding with Texcote Cool Wall Application in lieu of standard paint. Simonton Stormbreaker Impact Windows and Doors.
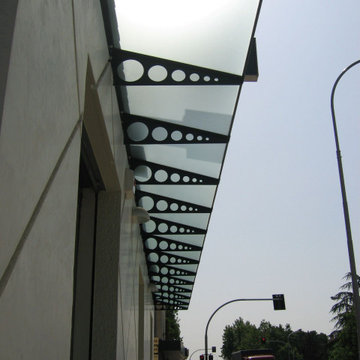
Edificio a destinazione mista a lavoro terminato. Particolare pensilina.
Idéer för ett mellanstort modernt gult flerfamiljshus, med tre eller fler plan, sadeltak och tak med takplattor
Idéer för ett mellanstort modernt gult flerfamiljshus, med tre eller fler plan, sadeltak och tak med takplattor
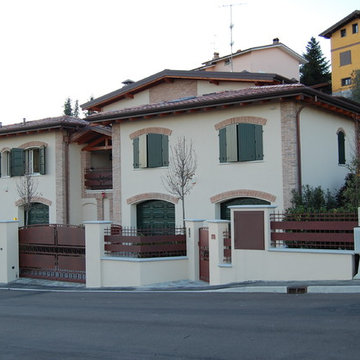
Progetto di una villa bifamiliare concepita per esaltare il meraviglioso contesto collinare nel quale si colloca. Situata a pochi passi da Maranello la villa si adagia sulle colline con rigoroso rispetto.
L'edificio si sviluppa impercettibilmente su tre piani oltre il ciglio stradale ed è contornata da aree verdi realizzate su terrazzamenti.
Di grande impatto la copertura e la capriata in legno, oltre alle altre finiture tipiche delle zone rurali del territorio modenese.
Nella foto la facciata principale
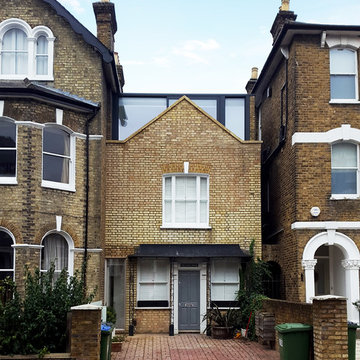
Contemporary roof extension tucked behind parapet of traditional property in South East London.
Inspiration för ett mellanstort funkis gult flerfamiljshus, med tre eller fler plan, tegel, platt tak och tak i metall
Inspiration för ett mellanstort funkis gult flerfamiljshus, med tre eller fler plan, tegel, platt tak och tak i metall
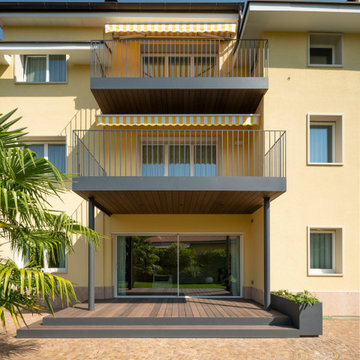
Nuove terrazze e parepetti. Pavimenti e soffitti in wpc (wood plastic composite). Parapetti e fioriera in ferro color antracite.
Inspiration för ett funkis gult flerfamiljshus, med tre eller fler plan och blandad fasad
Inspiration för ett funkis gult flerfamiljshus, med tre eller fler plan och blandad fasad
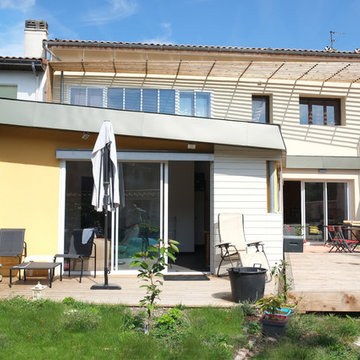
ADID
Idéer för stora funkis gula flerfamiljshus, med två våningar, blandad fasad, sadeltak och tak med takplattor
Idéer för stora funkis gula flerfamiljshus, med två våningar, blandad fasad, sadeltak och tak med takplattor
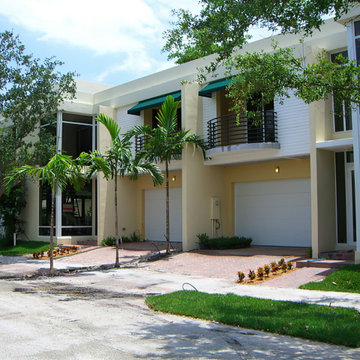
Contemporary design duplex, all exterior walls, and floors are concrete (CMU). All windows and exterior doors are Hurricane resistant. The interior features a steel and glass very unique Italian stair. Floors on black porcelain.
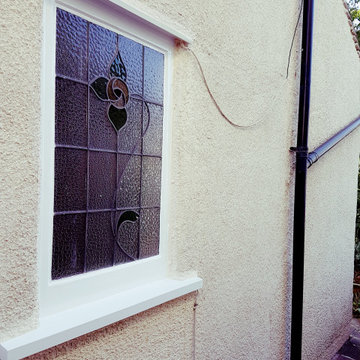
Repair work to the rotten and decaying window's woodwork. Specialist carpentry tools, epoxy resin, and hardwood were used to restore those windows. Painting and decorating from stabilizers, primers to the topcoat in gloss finish was made by hand-painted skill.
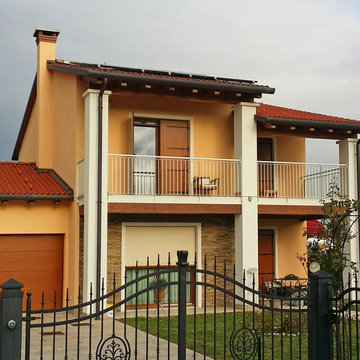
Abitazione bifamiliare in legno realizzata in stile tradizionale
❤️ E tu, ami lo stile #tradizionale? Dicci la tua con un commento!
Località: Conegliano (Tv)
Anno di realizzazione: 2011
Progettista Architettonico: Geom. Adriano Berton
Dettagli tecnici:
- Sistema costruttivo: Bio T-34
- Classe energetica: A4
- Superficie commerciale: 214 mq PT + 162 mq P1 + 35 mq portici + 30 mq terrazze
RICHIEDI UN PREVENTIVO GRATUITO per la tua casa!
http://www.bio-house.it/it/area/homes/request/casa-nuova
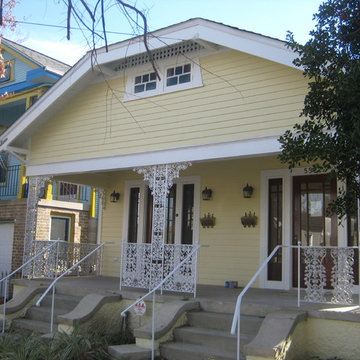
Idéer för ett mellanstort eklektiskt gult hus, med allt i ett plan, sadeltak och tak i shingel
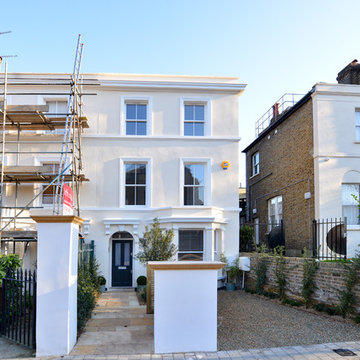
Exterior of the new build house which blends perfectly with the surrounding historic streetscape.
Inredning av ett modernt mellanstort gult flerfamiljshus, med tre eller fler plan, stuckatur och platt tak
Inredning av ett modernt mellanstort gult flerfamiljshus, med tre eller fler plan, stuckatur och platt tak
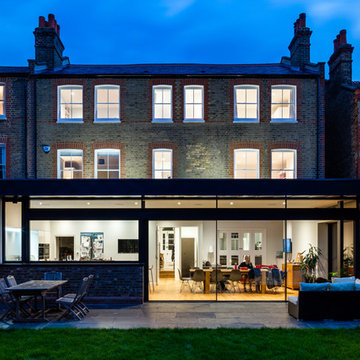
Photo Credit: Andrew Beasley
Inspiration för stora klassiska gula flerfamiljshus, med tre eller fler plan, tegel och platt tak
Inspiration för stora klassiska gula flerfamiljshus, med tre eller fler plan, tegel och platt tak
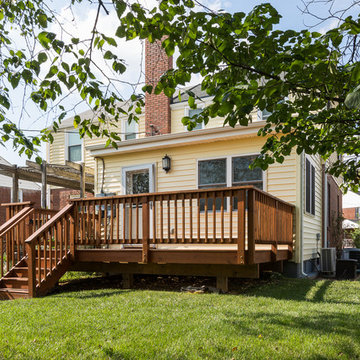
Idéer för vintage gula flerfamiljshus, med allt i ett plan, vinylfasad och pulpettak
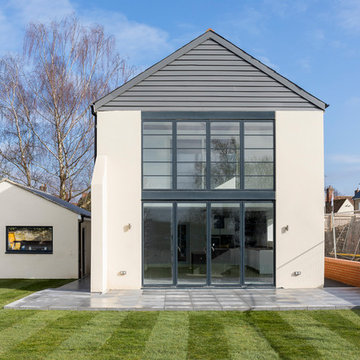
Chris Snook
Exempel på ett modernt gult flerfamiljshus, med två våningar, sadeltak och tak med takplattor
Exempel på ett modernt gult flerfamiljshus, med två våningar, sadeltak och tak med takplattor
86 foton på gult flerfamiljshus
2