141 foton på gult hus, med fiberplattor i betong
Sortera efter:Populärt i dag
1 - 20 av 141 foton

Originally Built in 1903, this century old farmhouse located in Powdersville, SC fortunately retained most of its original materials and details when the client purchased the home. Original features such as the Bead Board Walls and Ceilings, Horizontal Panel Doors and Brick Fireplaces were meticulously restored to the former glory allowing the owner’s goal to be achieved of having the original areas coordinate seamlessly into the new construction.

Remodel and addition by Grouparchitect & Eakman Construction. Photographer: AMF Photography.
Idéer för mellanstora amerikanska blå hus, med två våningar, fiberplattor i betong, sadeltak och tak i shingel
Idéer för mellanstora amerikanska blå hus, med två våningar, fiberplattor i betong, sadeltak och tak i shingel

Stunning zero barrier covered entry.
Snowberry Lane Photography
Idéer för att renovera ett mellanstort amerikanskt grönt hus, med allt i ett plan, fiberplattor i betong, sadeltak och tak i shingel
Idéer för att renovera ett mellanstort amerikanskt grönt hus, med allt i ett plan, fiberplattor i betong, sadeltak och tak i shingel

This original 2 bedroom dogtrot home was built in the late 1800s. 120 years later we completely replaced the siding, added 1400 square feet and did a full interior renovation.

Tiny house at dusk.
Exempel på ett litet modernt grönt hus i flera nivåer, med fiberplattor i betong och pulpettak
Exempel på ett litet modernt grönt hus i flera nivåer, med fiberplattor i betong och pulpettak

Showcase Photographers
Idéer för ett litet modernt blått hus, med allt i ett plan och fiberplattor i betong
Idéer för ett litet modernt blått hus, med allt i ett plan och fiberplattor i betong

This house is adjacent to the first house, and was under construction when I began working with the clients. They had already selected red window frames, and the siding was unfinished, needing to be painted. Sherwin Williams colors were requested by the builder. They wanted it to work with the neighboring house, but have its own character, and to use a darker green in combination with other colors. The light trim is Sherwin Williams, Netsuke, the tan is Basket Beige. The color on the risers on the steps is slightly deeper. Basket Beige is used for the garage door, the indentation on the front columns, the accent in the front peak of the roof, the siding on the front porch, and the back of the house. It also is used for the fascia board above the two columns under the front curving roofline. The fascia and columns are outlined in Netsuke, which is also used for the details on the garage door, and the trim around the red windows. The Hardie shingle is in green, as is the siding on the side of the garage. Linda H. Bassert, Masterworks Window Fashions & Design, LLC

Spacecrafting Photography
Inspiration för stora maritima grå hus, med två våningar, tak i shingel, fiberplattor i betong och valmat tak
Inspiration för stora maritima grå hus, med två våningar, tak i shingel, fiberplattor i betong och valmat tak
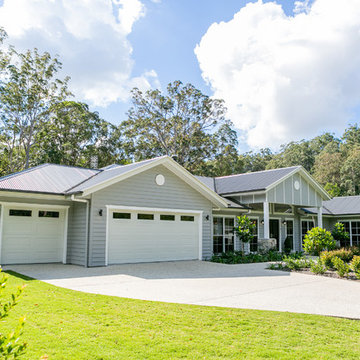
Hardies Linea Cladding painted in a cool grey and complimented with crisp white accents create a superb country meets coast exterior.
Bild på ett lantligt grått hus, med allt i ett plan, fiberplattor i betong, halvvalmat sadeltak och tak i metall
Bild på ett lantligt grått hus, med allt i ett plan, fiberplattor i betong, halvvalmat sadeltak och tak i metall
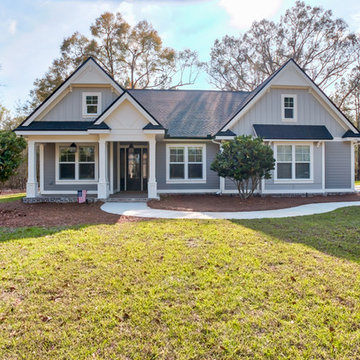
Custom Home by Bridgewater Builders - Interior features include 10 foot ceilngs, 8 foot doors, custom cabinetry, cypress beams, designer tile & lighting, patio, barn and much more!
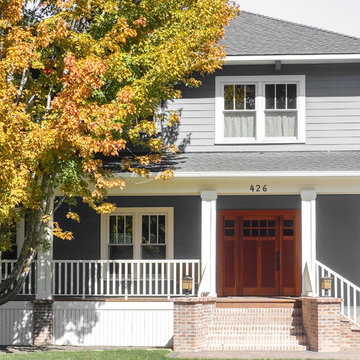
Inspiration för mellanstora grå hus, med tre eller fler plan, fiberplattor i betong, valmat tak och tak i shingel

Between the house and garage is a paver patio, perfect for outdoor entertaining.
Contractor: Maven Development
Photo: Emily Rose Imagery
Bild på ett mellanstort amerikanskt grönt hus, med fiberplattor i betong, sadeltak, tak i shingel och två våningar
Bild på ett mellanstort amerikanskt grönt hus, med fiberplattor i betong, sadeltak, tak i shingel och två våningar
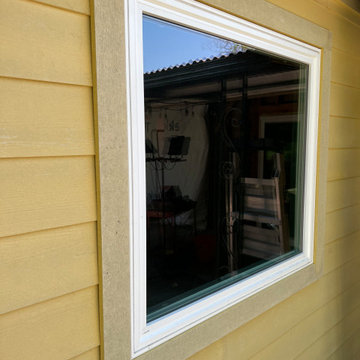
Klassisk inredning av ett flerfärgat hus, med allt i ett plan och fiberplattor i betong
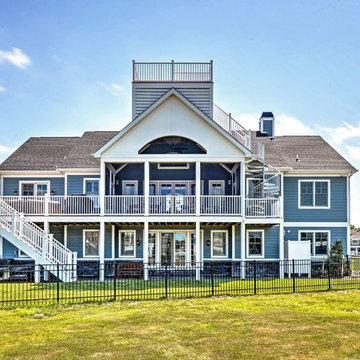
Bild på ett mycket stort maritimt blått hus, med två våningar, fiberplattor i betong, sadeltak och tak med takplattor
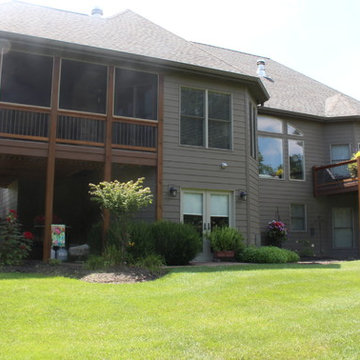
This home was sided with James Hardie Cedarmill siding. The color is Timberbark with a 7 inch reveal.
Exempel på ett stort rustikt brunt hus, med allt i ett plan, fiberplattor i betong, sadeltak och tak i shingel
Exempel på ett stort rustikt brunt hus, med allt i ett plan, fiberplattor i betong, sadeltak och tak i shingel
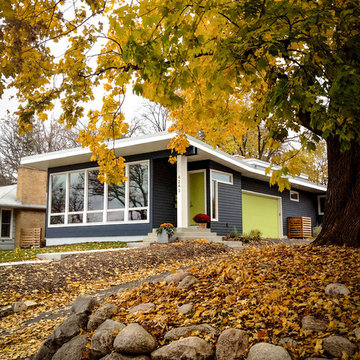
Modern House Productions
Idéer för att renovera ett mellanstort funkis grått hus, med allt i ett plan, fiberplattor i betong och platt tak
Idéer för att renovera ett mellanstort funkis grått hus, med allt i ett plan, fiberplattor i betong och platt tak
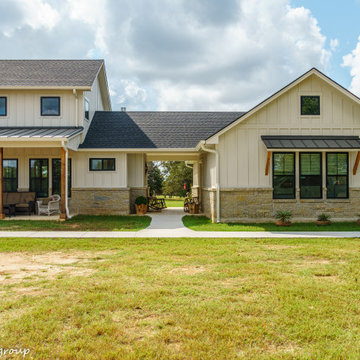
Detail of dogtrot
Idéer för att renovera ett mellanstort lantligt vitt hus, med fiberplattor i betong, sadeltak och tak i mixade material
Idéer för att renovera ett mellanstort lantligt vitt hus, med fiberplattor i betong, sadeltak och tak i mixade material
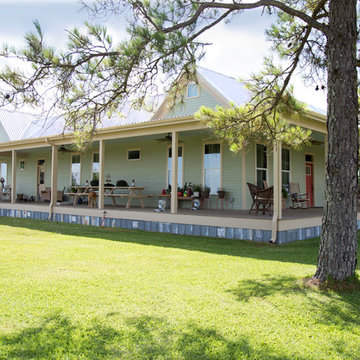
This original 2 bedroom dogtrot home was built in the late 1800s. 120 years later we completely replaced the siding, added 1400 square feet and did a full interior renovation.
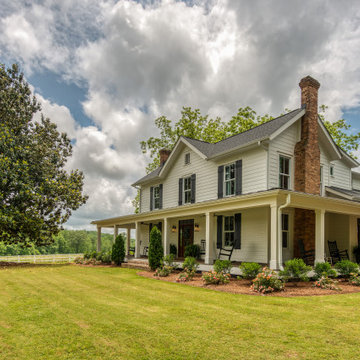
Originally Built in 1903, this century old farmhouse located in Powdersville, SC fortunately retained most of its original materials and details when the client purchased the home. Original features such as the Bead Board Walls and Ceilings, Horizontal Panel Doors and Brick Fireplaces were meticulously restored to the former glory allowing the owner’s goal to be achieved of having the original areas coordinate seamlessly into the new construction.
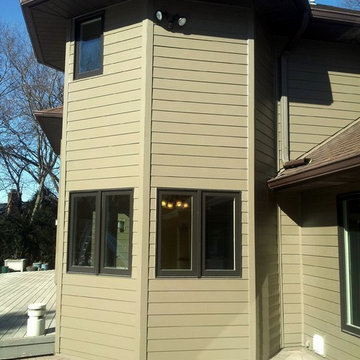
Inspiration för ett mellanstort vintage beige hus, med två våningar och fiberplattor i betong
141 foton på gult hus, med fiberplattor i betong
1