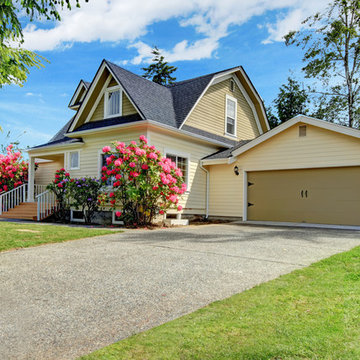147 foton på gult hus, med mansardtak
Sortera efter:
Budget
Sortera efter:Populärt i dag
1 - 20 av 147 foton
Artikel 1 av 3

TEAM
Architect: LDa Architecture & Interiors
Builder: Old Grove Partners, LLC.
Landscape Architect: LeBlanc Jones Landscape Architects
Photographer: Greg Premru Photography
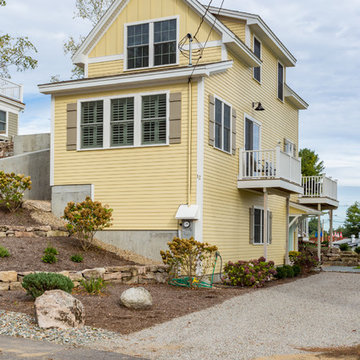
Klassisk inredning av ett stort gult hus, med tre eller fler plan, vinylfasad och mansardtak
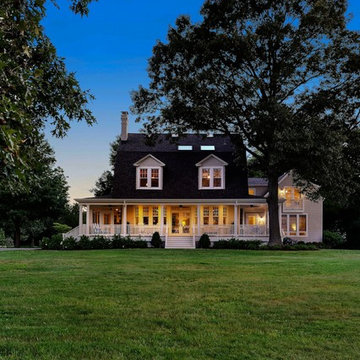
View of home from Oak Creek at dusk.
© REAL-ARCH-MEDIA
Lantlig inredning av ett stort gult hus, med två våningar, mansardtak och tak i shingel
Lantlig inredning av ett stort gult hus, med två våningar, mansardtak och tak i shingel
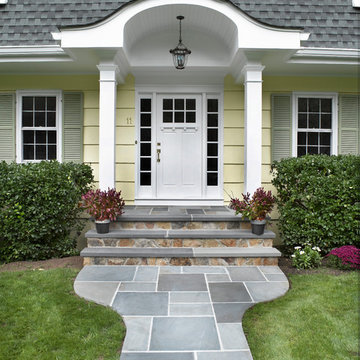
Hofmann Design Build Architect: Dana Napurano
Exempel på ett stort klassiskt gult trähus, med två våningar och mansardtak
Exempel på ett stort klassiskt gult trähus, med två våningar och mansardtak
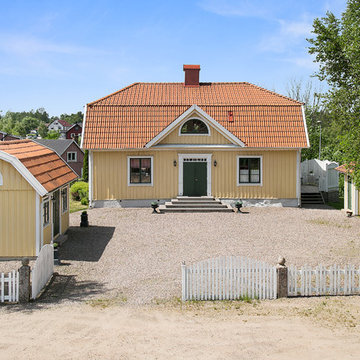
Idéer för lantliga gula hus, med två våningar, mansardtak och tak med takplattor
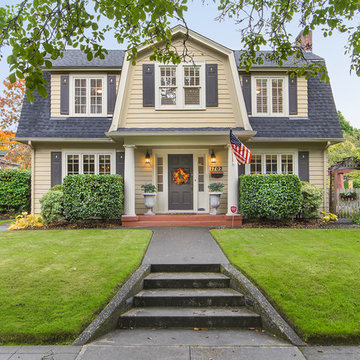
Klassisk inredning av ett gult hus, med två våningar, mansardtak och tak i shingel
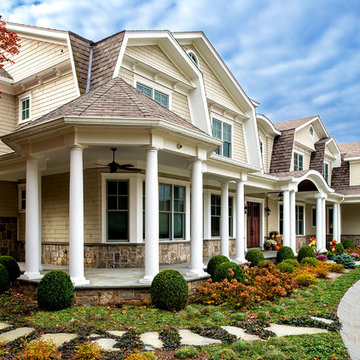
Inspiration för ett vintage gult trähus, med två våningar, mansardtak och tak i shingel
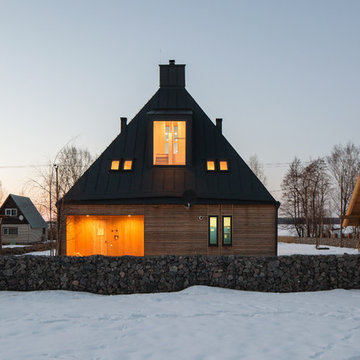
фотографии - Дмитрий Цыренщиков
Idéer för mellanstora rustika gula hus, med tre eller fler plan, mansardtak och tak i metall
Idéer för mellanstora rustika gula hus, med tre eller fler plan, mansardtak och tak i metall
Inspiration för ett stort maritimt gult hus, med två våningar, blandad fasad och mansardtak
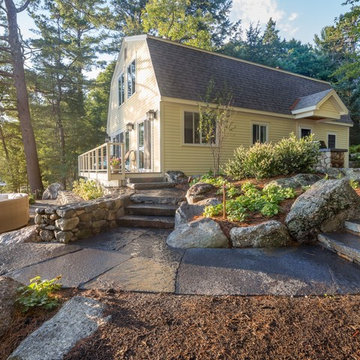
Inspiration för mellanstora amerikanska gula hus, med två våningar, vinylfasad och mansardtak
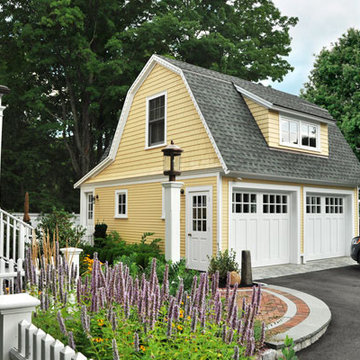
This project is a renovation and addition of a prominent historic house in Concord, Massachusetts. All of the design work was subject to the review of the Concord Historic Districts Commission to ensure the continuity of its historic character. All systems were fully modernized to current standards while the historic qualities of the house were restored and retained.
Photographer: Greg Premru
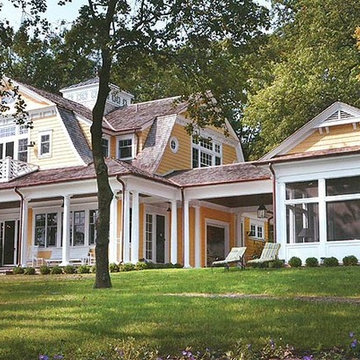
Idéer för att renovera ett stort vintage gult hus, med två våningar och mansardtak
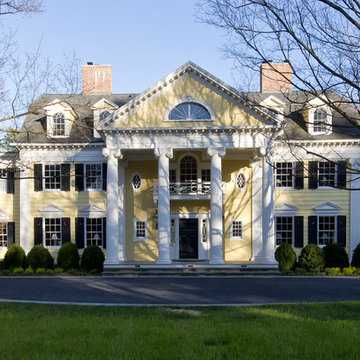
This stunning neo classical home is ready for the next century. New features include generous kitchen and mudroom wing, elliptical arched breakfast bay, sunroom wing, 8 bathrooms, 2 laundry rooms, wood paneled elevator, many windows and doors, and a side porch. Extensive restoration was completed on the formal living and dining rooms, library, family room, 7 bedrooms, three story foyer, and 7 fireplaces – most with original mantels. New custom cabinetry features vintage glass, leaded glass, beaded inset doors and drawers, and vintage hardware. We created a seamless blend of new and restored historical details throughout this elegant home while adding modern amenities.
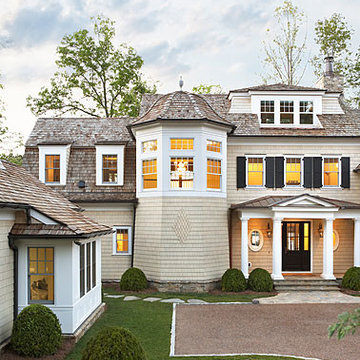
Rachael Boling
Bild på ett mellanstort gult hus, med tre eller fler plan, mansardtak och tak i shingel
Bild på ett mellanstort gult hus, med tre eller fler plan, mansardtak och tak i shingel
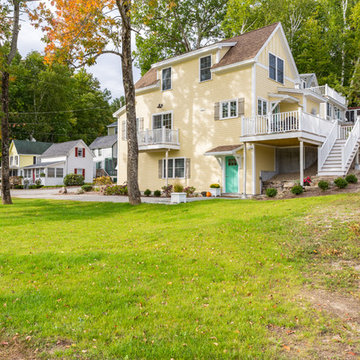
Idéer för stora vintage gula hus, med tre eller fler plan, vinylfasad och mansardtak
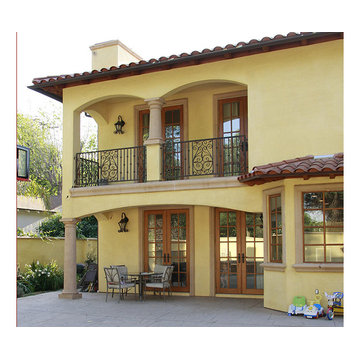
Idéer för ett stort klassiskt gult hus, med två våningar, mansardtak och tak i shingel
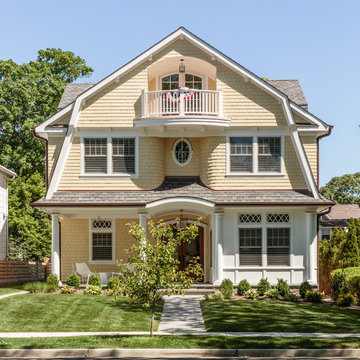
Builder: CMM Custom Homes
Photography: Sean Litchfield
Architect: Melillo Architecture
Idéer för ett klassiskt gult hus, med tre eller fler plan, mansardtak och tak i shingel
Idéer för ett klassiskt gult hus, med tre eller fler plan, mansardtak och tak i shingel
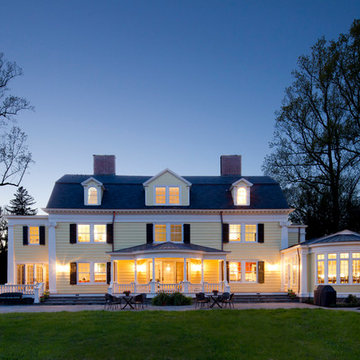
Back view of house shows rotunda breakfast room.
Idéer för att renovera ett mellanstort vintage gult hus, med tre eller fler plan, mansardtak och tak i shingel
Idéer för att renovera ett mellanstort vintage gult hus, med tre eller fler plan, mansardtak och tak i shingel
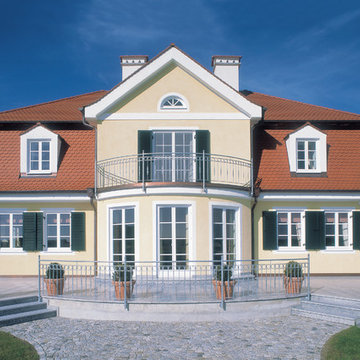
Die Landhausvilla wirkt freundlich und einladend.
Bild på ett mellanstort lantligt gult hus, med två våningar och mansardtak
Bild på ett mellanstort lantligt gult hus, med två våningar och mansardtak
147 foton på gult hus, med mansardtak
1
