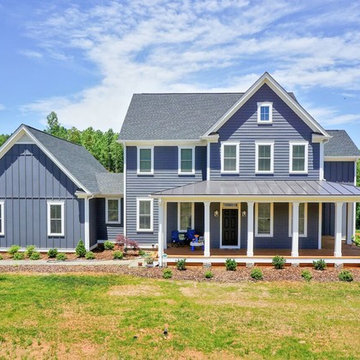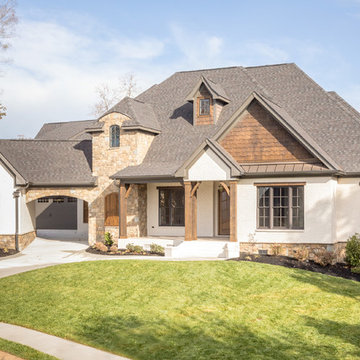689 foton på gult hus, med sadeltak
Sortera efter:
Budget
Sortera efter:Populärt i dag
161 - 180 av 689 foton
Artikel 1 av 3
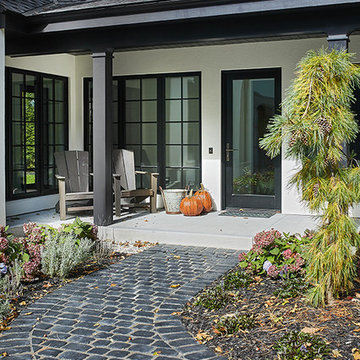
Idéer för stora funkis vita hus, med tak i shingel, två våningar, stuckatur och sadeltak
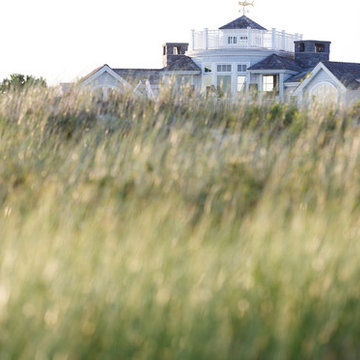
Inspiration för små maritima beige trähus, med tre eller fler plan och sadeltak
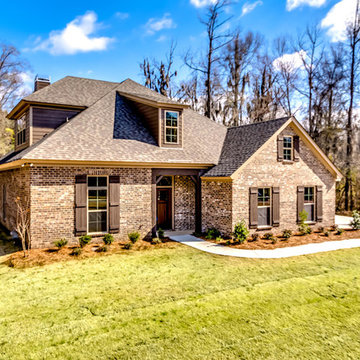
Inspiration för mellanstora klassiska bruna hus, med två våningar, tegel, sadeltak och tak i shingel
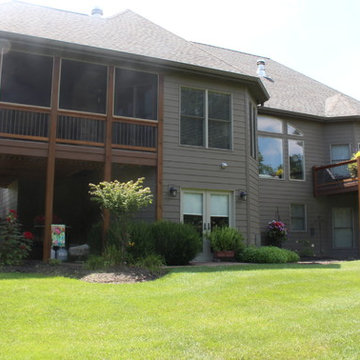
This home was sided with James Hardie Cedarmill siding. The color is Timberbark with a 7 inch reveal.
Exempel på ett stort rustikt brunt hus, med allt i ett plan, fiberplattor i betong, sadeltak och tak i shingel
Exempel på ett stort rustikt brunt hus, med allt i ett plan, fiberplattor i betong, sadeltak och tak i shingel
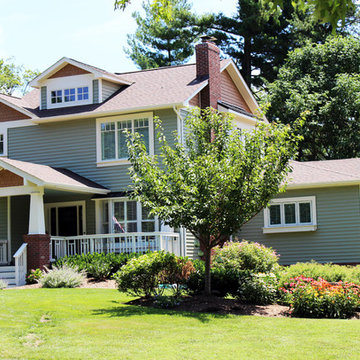
R.R.
Bild på ett stort amerikanskt grönt hus, med två våningar, blandad fasad, sadeltak och tak i shingel
Bild på ett stort amerikanskt grönt hus, med två våningar, blandad fasad, sadeltak och tak i shingel
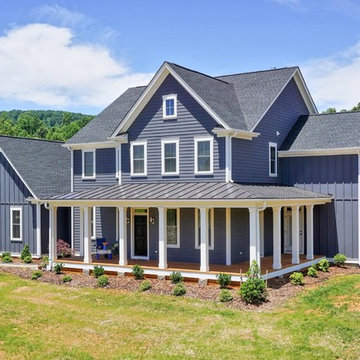
Exempel på ett lantligt blått hus, med fiberplattor i betong och sadeltak
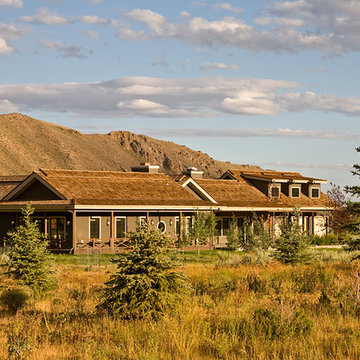
Idéer för stora vintage beige hus, med allt i ett plan, blandad fasad och sadeltak
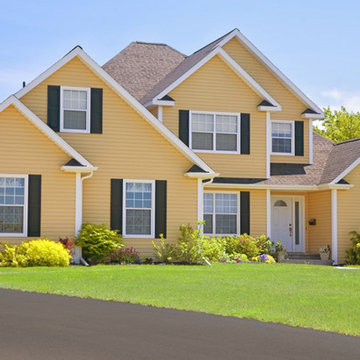
Klassisk inredning av ett stort gult hus, med två våningar, fiberplattor i betong, sadeltak och tak med takplattor

Light plays well across the building all day
Idéer för att renovera ett stort funkis brunt hus, med tre eller fler plan, sadeltak och tak i metall
Idéer för att renovera ett stort funkis brunt hus, med tre eller fler plan, sadeltak och tak i metall
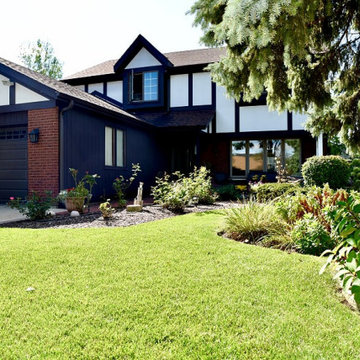
Tudor Style exterior with Hardi panel, LP, and Board and Batten siding.
Idéer för att renovera ett mycket stort retro brunt hus, med två våningar, fiberplattor i betong, sadeltak och tak med takplattor
Idéer för att renovera ett mycket stort retro brunt hus, med två våningar, fiberplattor i betong, sadeltak och tak med takplattor
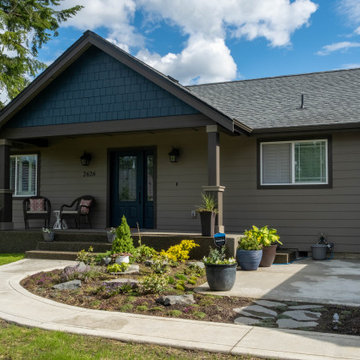
Simple exterior with a covered front porch
Inspiration för ett mellanstort lantligt grått hus, med allt i ett plan, fiberplattor i betong, sadeltak och tak i shingel
Inspiration för ett mellanstort lantligt grått hus, med allt i ett plan, fiberplattor i betong, sadeltak och tak i shingel
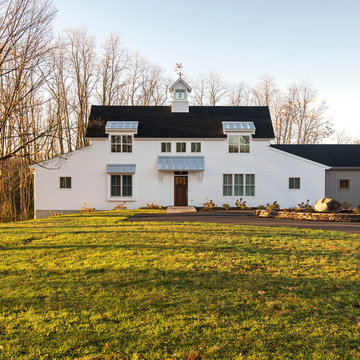
A symmetrical exterior gives this house classic farmhouse charm.
Photo by Daniel Contelmo Jr.
Foto på ett mellanstort lantligt vitt hus, med två våningar, fiberplattor i betong, sadeltak och tak i shingel
Foto på ett mellanstort lantligt vitt hus, med två våningar, fiberplattor i betong, sadeltak och tak i shingel

Between the house and garage is a paver patio, perfect for outdoor entertaining.
Contractor: Maven Development
Photo: Emily Rose Imagery
Bild på ett mellanstort amerikanskt grönt hus, med fiberplattor i betong, sadeltak, tak i shingel och två våningar
Bild på ett mellanstort amerikanskt grönt hus, med fiberplattor i betong, sadeltak, tak i shingel och två våningar
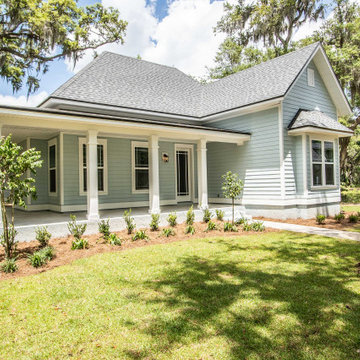
This charming coastal style home nestled under a canopy of oaks in the quaint community of Watermans Bluff in northeastern Florida is constructed with a narrow lot in mind. An expansive covered porch wraps two sides of the home and opens to the eat in kitchen and great room offering fabulous opportunities for entertaining. Shiplap accents on the large kitchen island are repeated above the fireplace in the great room giving the home a bit of a nautical flair.
There are three bedrooms and a large bonus room upstairs with its own bath that could easily function as a fourth bedroom. The master suite occupies its own corner of the home with its expansive master bath and spacious walk in closet. Transom windows in the master bath allow the light to pour in while maintaining privacy. And his and her vanities are separated by a convenient bench seat.
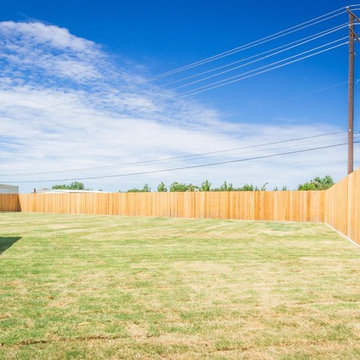
Huge back yard in this cul-de-sac lot, perfect for entertaining or letting the kids run wild! Plenty of room for a pool or work shop.
Idéer för att renovera ett stort funkis vitt hus, med allt i ett plan, tegel, sadeltak och tak i shingel
Idéer för att renovera ett stort funkis vitt hus, med allt i ett plan, tegel, sadeltak och tak i shingel
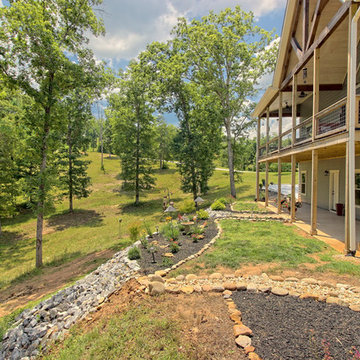
This Craftsman Mountain Home exterior features traditional trim, timber trusses, wood decking, hogwire railing and a walk-out concrete patio in the basement.
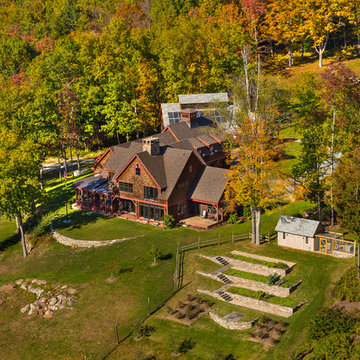
Greg Hubbard Photography
Janet Cavanaugh Landscape Architect
Bild på ett lantligt trähus, med sadeltak
Bild på ett lantligt trähus, med sadeltak
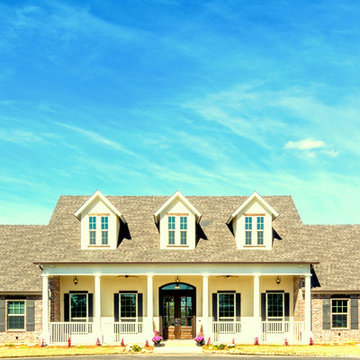
On the exterior you'll find a mixture of old world brick, stucco and large columns on the front porch, balanced with dormer windows above on the steep gable roof.
689 foton på gult hus, med sadeltak
9
