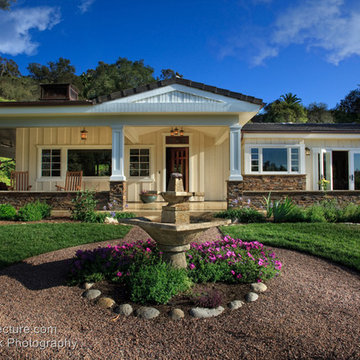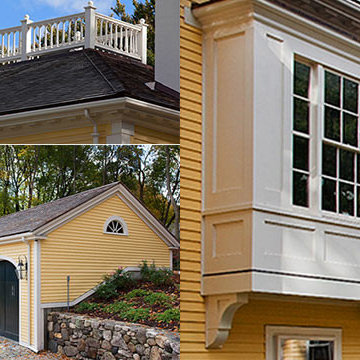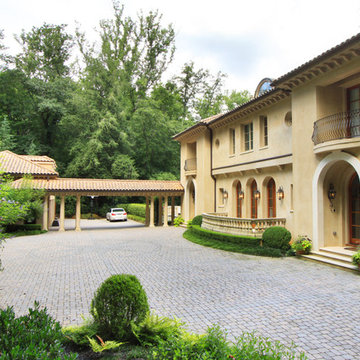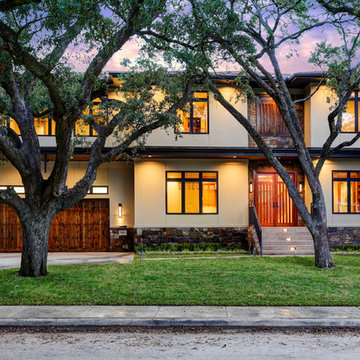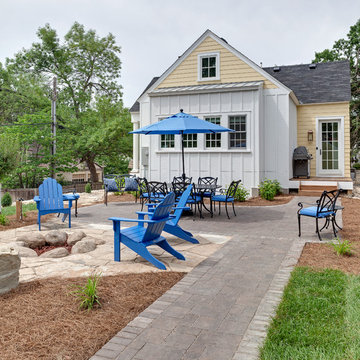902 foton på gult hus
Sortera efter:
Budget
Sortera efter:Populärt i dag
1 - 20 av 902 foton
Artikel 1 av 3

Architect: Robin McCarthy, Arch Studio, Inc.
Construction: Joe Arena Construction
Photography by Mark Pinkerton
Foto på ett mycket stort lantligt gult hus, med två våningar, stuckatur och halvvalmat sadeltak
Foto på ett mycket stort lantligt gult hus, med två våningar, stuckatur och halvvalmat sadeltak
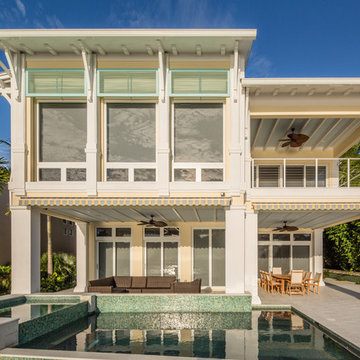
Modern take on Key West Tradition. Note the metal roof, funky colors (don't forget the sky blue outdoor ceilings!), awnings, shutters and outriggers.

Extraordinary Pass-A-Grille Beach Cottage! This was the original Pass-A-Grill Schoolhouse from 1912-1915! This cottage has been completely renovated from the floor up, and the 2nd story was added. It is on the historical register. Flooring for the first level common area is Antique River-Recovered® Heart Pine Vertical, Select, and Character. Goodwin's Antique River-Recovered® Heart Pine was used for the stair treads and trim.
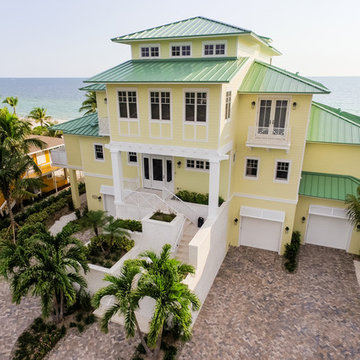
Situated on a double-lot of beach front property, this 5600 SF home is a beautiful example of seaside architectural detailing and luxury. The home is actually more than 15,000 SF when including all of the outdoor spaces and balconies. Spread across its 4 levels are 5 bedrooms, 6.5 baths, his and her office, gym, living, dining, & family rooms. It is all topped off with a large deck with wet bar on the top floor for watching the sunsets. It also includes garage space for 6 vehicles, a beach access garage for water sports equipment, and over 1000 SF of additional storage space. The home is equipped with integrated smart-home technology to control lighting, air conditioning, security systems, entertainment and multimedia, and is backed up by a whole house generator.
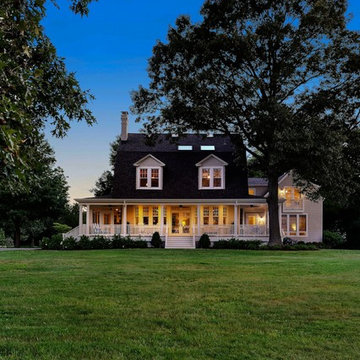
View of home from Oak Creek at dusk.
© REAL-ARCH-MEDIA
Lantlig inredning av ett stort gult hus, med två våningar, mansardtak och tak i shingel
Lantlig inredning av ett stort gult hus, med två våningar, mansardtak och tak i shingel
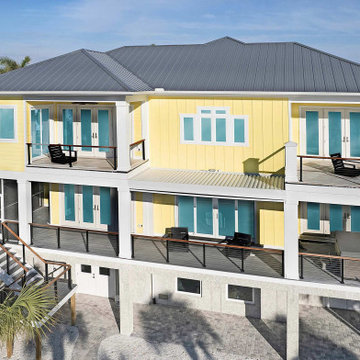
Generous windows and sliding glass doors open the home to spectacular water views.
Idéer för stora maritima gula hus, med tre eller fler plan, blandad fasad, sadeltak och tak i metall
Idéer för stora maritima gula hus, med tre eller fler plan, blandad fasad, sadeltak och tak i metall
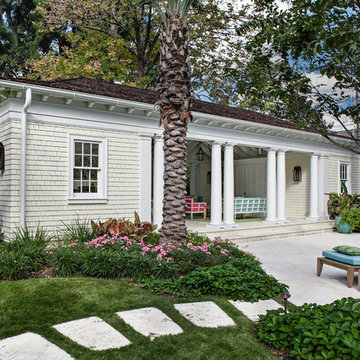
Zac Seewald - Photographer
Idéer för att renovera ett vintage gult trähus, med allt i ett plan, valmat tak och tak i shingel
Idéer för att renovera ett vintage gult trähus, med allt i ett plan, valmat tak och tak i shingel
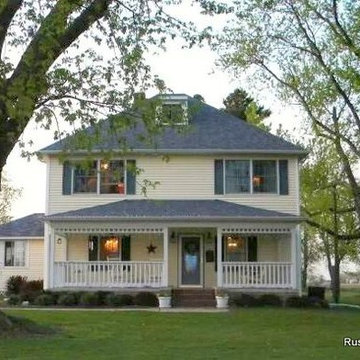
Remodeled exterior of an American Foursquare Farmhouse built in 1909 and restored in 2001. This country charming farm home features an extended front porch, side entrance sunroom, a hipped gabled roof, yellow vinyl siding, & navy blue shutters and shingles. Detached is a 3 car garage next to a horse shoe driveway. This home sits on 3 acres of flat land with a silo, surrounded by "Pinney Purdue Farms" corn & bean fields.

A simple desert plant palette complements the clean Modernist lines of this Arcadia-area home. Architect C.P. Drewett says the exterior color palette lightens the residence’s sculptural forms. “We also painted it in the springtime,” Drewett adds. “It’s a time of such rejuvenation, and every time I’m involved in a color palette during spring, it reflects that spirit.”
Featured in the November 2008 issue of Phoenix Home & Garden, this "magnificently modern" home is actually a suburban loft located in Arcadia, a neighborhood formerly occupied by groves of orange and grapefruit trees in Phoenix, Arizona. The home, designed by architect C.P. Drewett, offers breathtaking views of Camelback Mountain from the entire main floor, guest house, and pool area. These main areas "loft" over a basement level featuring 4 bedrooms, a guest room, and a kids' den. Features of the house include white-oak ceilings, exposed steel trusses, Eucalyptus-veneer cabinetry, honed Pompignon limestone, concrete, granite, and stainless steel countertops. The owners also enlisted the help of Interior Designer Sharon Fannin. The project was built by Sonora West Development of Scottsdale, AZ.
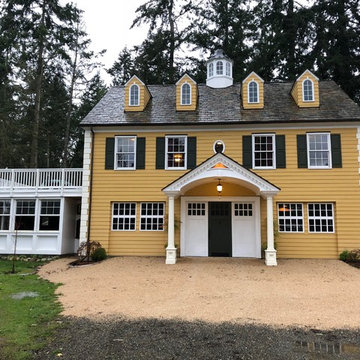
A Georgian inspired Garage/Barn with Great Room and Apartment Loft featuring a dormer, a cupola, and quoins.
Inspiration för ett stort vintage gult hus, med tre eller fler plan, sadeltak och tak med takplattor
Inspiration för ett stort vintage gult hus, med tre eller fler plan, sadeltak och tak med takplattor
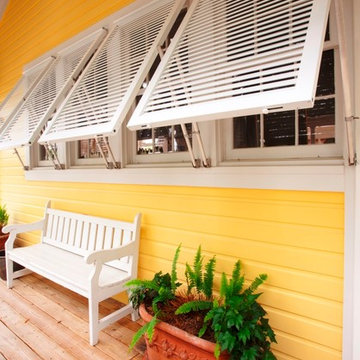
Roll-a-way by QMI
Bild på ett stort maritimt gult hus, med två våningar och fiberplattor i betong
Bild på ett stort maritimt gult hus, med två våningar och fiberplattor i betong
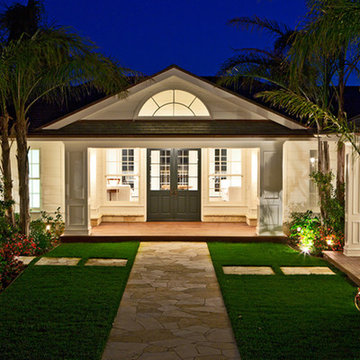
Inredning av ett klassiskt mellanstort gult hus, med två våningar, vinylfasad och platt tak
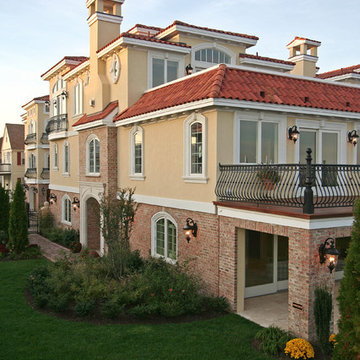
Medelhavsstil inredning av ett stort gult hus, med tre eller fler plan och tegel
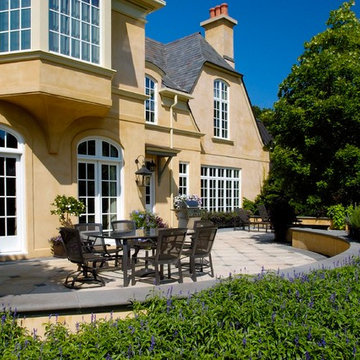
Linda Oyama Bryan
Foto på ett mycket stort vintage gult hus, med tre eller fler plan, stuckatur, sadeltak och tak med takplattor
Foto på ett mycket stort vintage gult hus, med tre eller fler plan, stuckatur, sadeltak och tak med takplattor
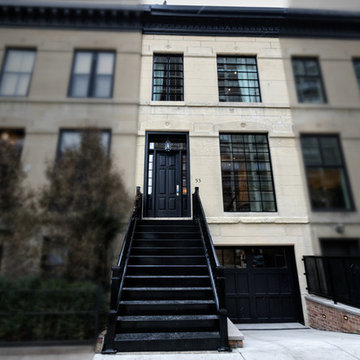
Front elevation of remodeled historic townhome with new industrial style windows and modern garage entry. Tandem Architecture, Christopher Kent Interior Design, Photo by Emily Gualdoni.
902 foton på gult hus
1
