305 foton på gult kök, med en enkel diskho
Sortera efter:
Budget
Sortera efter:Populärt i dag
1 - 20 av 305 foton
Artikel 1 av 3

Free ebook, Creating the Ideal Kitchen. DOWNLOAD NOW
Our clients and their three teenage kids had outgrown the footprint of their existing home and felt they needed some space to spread out. They came in with a couple of sets of drawings from different architects that were not quite what they were looking for, so we set out to really listen and try to provide a design that would meet their objectives given what the space could offer.
We started by agreeing that a bump out was the best way to go and then decided on the size and the floor plan locations of the mudroom, powder room and butler pantry which were all part of the project. We also planned for an eat-in banquette that is neatly tucked into the corner and surrounded by windows providing a lovely spot for daily meals.
The kitchen itself is L-shaped with the refrigerator and range along one wall, and the new sink along the exterior wall with a large window overlooking the backyard. A large island, with seating for five, houses a prep sink and microwave. A new opening space between the kitchen and dining room includes a butler pantry/bar in one section and a large kitchen pantry in the other. Through the door to the left of the main sink is access to the new mudroom and powder room and existing attached garage.
White inset cabinets, quartzite countertops, subway tile and nickel accents provide a traditional feel. The gray island is a needed contrast to the dark wood flooring. Last but not least, professional appliances provide the tools of the trade needed to make this one hardworking kitchen.
Designed by: Susan Klimala, CKD, CBD
Photography by: Mike Kaskel
For more information on kitchen and bath design ideas go to: www.kitchenstudio-ge.com

This creative transitional space was transformed from a very dated layout that did not function well for our homeowners - who enjoy cooking for both their family and friends. They found themselves cooking on a 30" by 36" tiny island in an area that had much more potential. A completely new floor plan was in order. An unnecessary hallway was removed to create additional space and a new traffic pattern. New doorways were created for access from the garage and to the laundry. Just a couple of highlights in this all Thermador appliance professional kitchen are the 10 ft island with two dishwashers (also note the heated tile area on the functional side of the island), double floor to ceiling pull-out pantries flanking the refrigerator, stylish soffited area at the range complete with burnished steel, niches and shelving for storage. Contemporary organic pendants add another unique texture to this beautiful, welcoming, one of a kind kitchen! Photos by David Cobb Photography.

photo by Susan Teare
Bild på ett mellanstort funkis linjärt kök och matrum, med rostfria vitvaror, en enkel diskho, skåp i mellenmörkt trä, skåp i shakerstil, bänkskiva i kvarts, betonggolv och brunt golv
Bild på ett mellanstort funkis linjärt kök och matrum, med rostfria vitvaror, en enkel diskho, skåp i mellenmörkt trä, skåp i shakerstil, bänkskiva i kvarts, betonggolv och brunt golv

Re configured the ground floor of this ex council house to transform it into a light and spacious kitchen dining room.
Idéer för ett litet modernt flerfärgad kök, med en enkel diskho, släta luckor, bänkskiva i terrazo, flerfärgad stänkskydd, integrerade vitvaror, laminatgolv, en köksö och blått golv
Idéer för ett litet modernt flerfärgad kök, med en enkel diskho, släta luckor, bänkskiva i terrazo, flerfärgad stänkskydd, integrerade vitvaror, laminatgolv, en köksö och blått golv

Pull out drawers create accessible storage solution in a tall pantry cabinet.
Exempel på ett litet modernt skafferi, med en enkel diskho, släta luckor, skåp i mörkt trä, grönt stänkskydd, rostfria vitvaror och mellanmörkt trägolv
Exempel på ett litet modernt skafferi, med en enkel diskho, släta luckor, skåp i mörkt trä, grönt stänkskydd, rostfria vitvaror och mellanmörkt trägolv

Inredning av ett amerikanskt avskilt, litet u-kök, med en enkel diskho, luckor med profilerade fronter, vita skåp, grönt stänkskydd, rostfria vitvaror, linoleumgolv, stänkskydd i tunnelbanekakel och bänkskiva i återvunnet glas
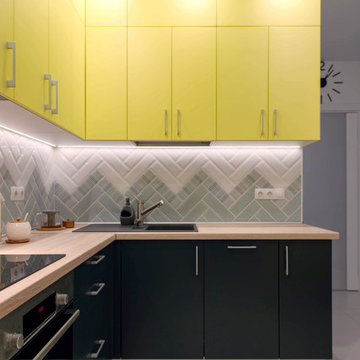
Bild på ett avskilt, litet funkis brun brunt l-kök, med en enkel diskho, släta luckor, gula skåp, grått stänkskydd, stänkskydd i keramik, rostfria vitvaror, klinkergolv i porslin och grått golv
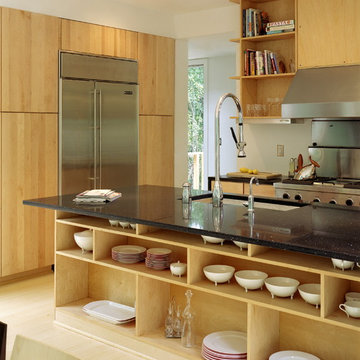
The winning entry of the Dwell Home Design Invitational is situated on a hilly site in North Carolina among seven wooded acres. The home takes full advantage of it’s natural surroundings: bringing in the woodland views and natural light through plentiful windows, generously sized decks off the front and rear facades, and a roof deck with an outdoor fireplace. With 2,400 sf divided among five prefabricated modules, the home offers compact and efficient quarters made up of large open living spaces and cozy private enclaves.
To meet the necessity of creating a livable floor plan and a well-orchestrated flow of space, the ground floor is an open plan module containing a living room, dining area, and a kitchen that can be entirely open to the outside or enclosed by a curtain. Sensitive to the clients’ desire for more defined communal/private spaces, the private spaces are more compartmentalized making up the second floor of the home. The master bedroom at one end of the volume looks out onto a grove of trees, and two bathrooms and a guest/office run along the same axis.
The design of the home responds specifically to the location and immediate surroundings in terms of solar orientation and footprint, therefore maximizing the microclimate. The construction process also leveraged the efficiency of wood-frame modulars, where approximately 80% of the house was built in a factory. By utilizing the opportunities available for off-site construction, the time required of crews on-site was significantly diminished, minimizing the environmental impact on the local ecosystem, the waste that is typically deposited on or near the site, and the transport of crews and materials.
The Dwell Home has become a precedent in demonstrating the superiority of prefabricated building technology over site-built homes in terms of environmental factors, quality and efficiency of building, and the cost and speed of construction and design.
Architects: Joseph Tanney, Robert Luntz
Project Architect: Michael MacDonald
Project Team: Shawn Brown, Craig Kim, Jeff Straesser, Jerome Engelking, Catarina Ferreira
Manufacturer: Carolina Building Solutions
Contractor: Mount Vernon Homes
Photographer: © Jerry Markatos, © Roger Davies, © Wes Milholen

Foto på ett mellanstort vintage gul kök, med en enkel diskho, luckor med profilerade fronter, vita skåp, bänkskiva i kvarts, vitt stänkskydd, stänkskydd i keramik, rostfria vitvaror, mörkt trägolv, en köksö och brunt golv
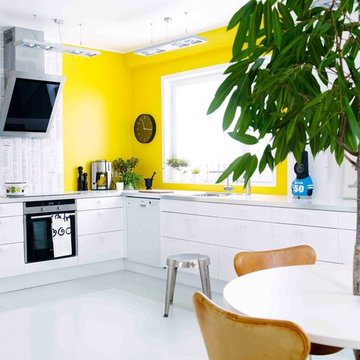
Bild på ett mellanstort funkis kök, med en enkel diskho, släta luckor, vita skåp, bänkskiva i betong och rostfria vitvaror

Exempel på ett avskilt, litet modernt beige beige l-kök, med en enkel diskho, rostfria vitvaror, klinkergolv i porslin, släta luckor, gula skåp, träbänkskiva, grått stänkskydd och vitt golv

Pillow shape cherry door in combination with aluminum door frames
Idéer för ett stort modernt kök, med en enkel diskho, släta luckor, granitbänkskiva, grönt stänkskydd, stänkskydd i sten, rostfria vitvaror, en köksö, skåp i ljust trä, ljust trägolv och beiget golv
Idéer för ett stort modernt kök, med en enkel diskho, släta luckor, granitbänkskiva, grönt stänkskydd, stänkskydd i sten, rostfria vitvaror, en köksö, skåp i ljust trä, ljust trägolv och beiget golv

White herringbone backsplash adds a pop of texture to this modern kitchen redesign. Sleek Caesarstone countertops and gleaming stainless steel hood and appliances are as beautiful as they are functional. Storage is maximized with floor-to-ceiling DeWils shaker cabinets and a well-designed center island that seats five. The use of neutrals in the monochromatic color palette perfects the glamorous look of this unique kitchen.
Photographer Tom Clary
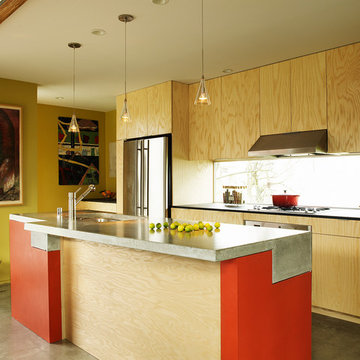
Tom Barwick
Idéer för ett industriellt parallellkök, med en enkel diskho, släta luckor, skåp i ljust trä, bänkskiva i betong, rostfria vitvaror, betonggolv och en köksö
Idéer för ett industriellt parallellkök, med en enkel diskho, släta luckor, skåp i ljust trä, bänkskiva i betong, rostfria vitvaror, betonggolv och en köksö
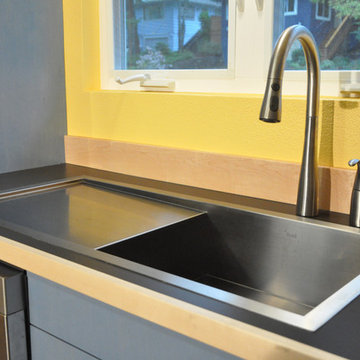
The contemporary stainless steel sink incorporates sleek lines and gives dramatic impact set against the black countertop.
Idéer för funkis kök, med en enkel diskho, öppna hyllor, blå skåp, laminatbänkskiva, beige stänkskydd, rostfria vitvaror och en köksö
Idéer för funkis kök, med en enkel diskho, öppna hyllor, blå skåp, laminatbänkskiva, beige stänkskydd, rostfria vitvaror och en köksö
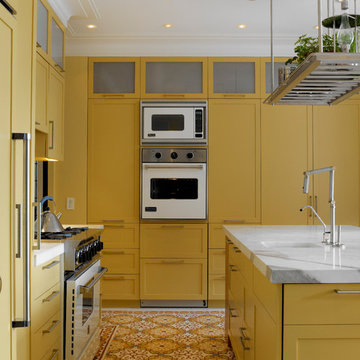
Rusk Renovations Inc.: Contractor,
Llewellyn Sinkler Inc.: Interior Designer,
Cynthia Wright: Architect,
Laura Moss: Photographer
Inspiration för moderna parallellkök, med gula skåp, vita vitvaror, skåp i shakerstil, en enkel diskho och flerfärgat golv
Inspiration för moderna parallellkök, med gula skåp, vita vitvaror, skåp i shakerstil, en enkel diskho och flerfärgat golv
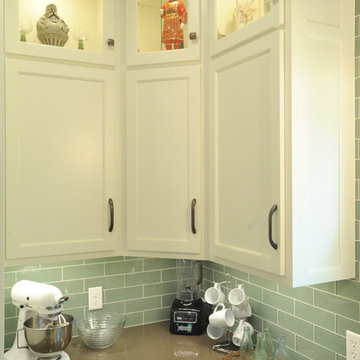
McGinnis Leathers Photography
Inspiration för ett vintage u-kök, med en enkel diskho, luckor med infälld panel, vita skåp, bänkskiva i kvarts, grönt stänkskydd, stänkskydd i glaskakel, rostfria vitvaror, travertin golv och en köksö
Inspiration för ett vintage u-kök, med en enkel diskho, luckor med infälld panel, vita skåp, bänkskiva i kvarts, grönt stänkskydd, stänkskydd i glaskakel, rostfria vitvaror, travertin golv och en köksö
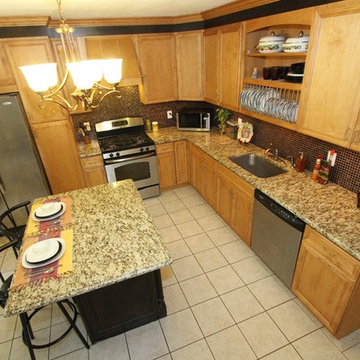
2 tone kitchen with Maple cabinets on the main kitchen & cherry cabinets on the island. Santa Cecelia granite on the entire kitchen.
Inspiration för mellanstora klassiska kök, med en enkel diskho, släta luckor, skåp i mellenmörkt trä, granitbänkskiva, stänkskydd med metallisk yta, rostfria vitvaror, klinkergolv i porslin och en köksö
Inspiration för mellanstora klassiska kök, med en enkel diskho, släta luckor, skåp i mellenmörkt trä, granitbänkskiva, stänkskydd med metallisk yta, rostfria vitvaror, klinkergolv i porslin och en köksö

Inredning av ett klassiskt grå grått kök, med en enkel diskho, svarta skåp, svarta vitvaror, betonggolv, en köksö och grått golv
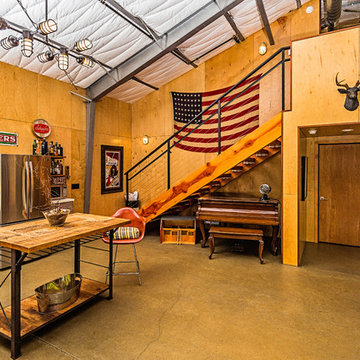
PixelProFoto
Inspiration för stora 60 tals grått kök, med en enkel diskho, släta luckor, skåp i ljust trä, bänkskiva i kvarts, stänkskydd i sten, rostfria vitvaror, betonggolv, en köksö och grått golv
Inspiration för stora 60 tals grått kök, med en enkel diskho, släta luckor, skåp i ljust trä, bänkskiva i kvarts, stänkskydd i sten, rostfria vitvaror, betonggolv, en köksö och grått golv
305 foton på gult kök, med en enkel diskho
1