198 foton på gult kök, med flera köksöar
Sortera efter:
Budget
Sortera efter:Populärt i dag
21 - 40 av 198 foton
Artikel 1 av 3
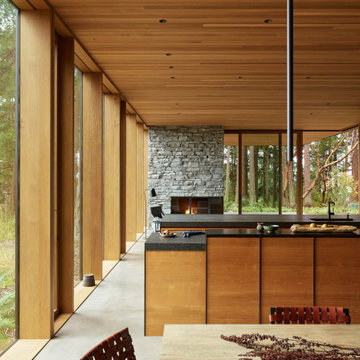
Two islands made of teak and granite, with accompanying alder cabinets, concrete floor, cedar ceiling, and floor to ceiling windows comprise this kitchen.
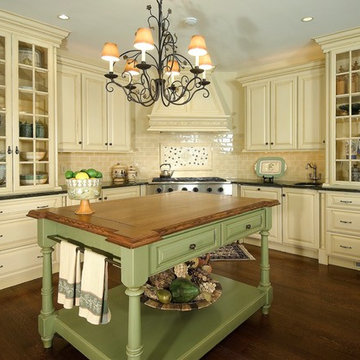
Inspiration för ett stort vintage kök, med en dubbel diskho, luckor med upphöjd panel, beige skåp, granitbänkskiva, beige stänkskydd, stänkskydd i keramik, integrerade vitvaror, mörkt trägolv och flera köksöar

View of Hidden Kitchen Sink & Picture Window
To Download the Brochure For E2 Architecture and Interiors’ Award Winning Project
The Pavilion Eco House, Blackheath
Please Paste the Link Below Into Your Browser http://www.e2architecture.com/downloads/
Winner of the Evening Standard's New Homes Eco + Living Award 2015 and Voted the UK's Top Eco Home in the Guardian online 2014.
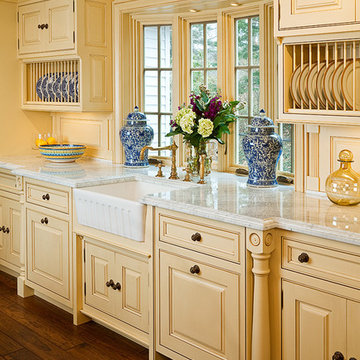
Jim Fiora
The owners of this lovely home wished to display many of their treasures collected in their several trips throughout Europe. We enjoyed creating a kitchen design that celebrated the European charm complete with an AGA cooker.
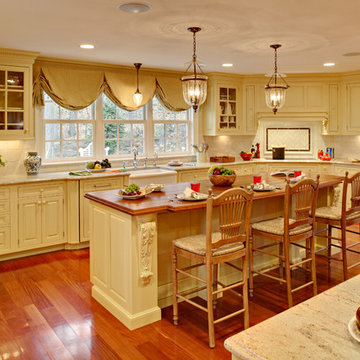
Idéer för att renovera ett mycket stort vintage kök, med en rustik diskho, luckor med profilerade fronter, gula skåp, granitbänkskiva, gult stänkskydd, stänkskydd i porslinskakel, integrerade vitvaror, mellanmörkt trägolv och flera köksöar
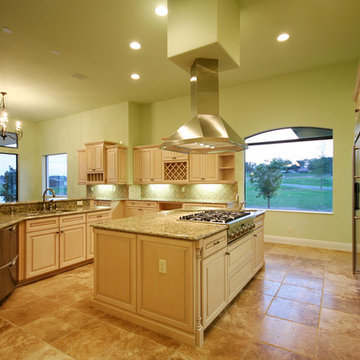
Amazing kitchen design idea, oak cabinets, granite countertops, tile floor, stainless steel appliances with a stove and hood located in the island. Unique sink to impress guests.
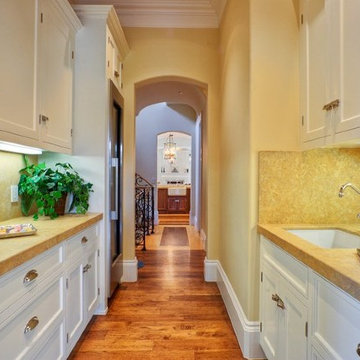
Butlers Pantry to Dining Room.
Inspiration för ett stort vintage kök, med en rustik diskho, luckor med profilerade fronter, vita skåp, marmorbänkskiva, vitt stänkskydd, stänkskydd i stenkakel, rostfria vitvaror, mellanmörkt trägolv och flera köksöar
Inspiration för ett stort vintage kök, med en rustik diskho, luckor med profilerade fronter, vita skåp, marmorbänkskiva, vitt stänkskydd, stänkskydd i stenkakel, rostfria vitvaror, mellanmörkt trägolv och flera köksöar

Camp Wobegon is a nostalgic waterfront retreat for a multi-generational family. The home's name pays homage to a radio show the homeowner listened to when he was a child in Minnesota. Throughout the home, there are nods to the sentimental past paired with modern features of today.
The five-story home sits on Round Lake in Charlevoix with a beautiful view of the yacht basin and historic downtown area. Each story of the home is devoted to a theme, such as family, grandkids, and wellness. The different stories boast standout features from an in-home fitness center complete with his and her locker rooms to a movie theater and a grandkids' getaway with murphy beds. The kids' library highlights an upper dome with a hand-painted welcome to the home's visitors.
Throughout Camp Wobegon, the custom finishes are apparent. The entire home features radius drywall, eliminating any harsh corners. Masons carefully crafted two fireplaces for an authentic touch. In the great room, there are hand constructed dark walnut beams that intrigue and awe anyone who enters the space. Birchwood artisans and select Allenboss carpenters built and assembled the grand beams in the home.
Perhaps the most unique room in the home is the exceptional dark walnut study. It exudes craftsmanship through the intricate woodwork. The floor, cabinetry, and ceiling were crafted with care by Birchwood carpenters. When you enter the study, you can smell the rich walnut. The room is a nod to the homeowner's father, who was a carpenter himself.
The custom details don't stop on the interior. As you walk through 26-foot NanoLock doors, you're greeted by an endless pool and a showstopping view of Round Lake. Moving to the front of the home, it's easy to admire the two copper domes that sit atop the roof. Yellow cedar siding and painted cedar railing complement the eye-catching domes.
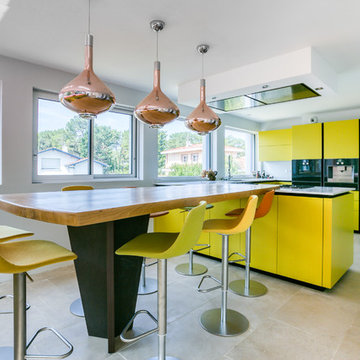
Foto på ett funkis kök, med släta luckor, gula skåp, flera köksöar och beiget golv
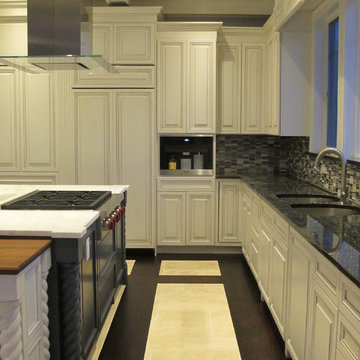
matching panel push in pantry door in between built in subzero fridge and freezer
Bild på ett stort maritimt kök, med en undermonterad diskho, luckor med upphöjd panel, beige skåp, marmorbänkskiva, blått stänkskydd, stänkskydd i glaskakel, rostfria vitvaror, travertin golv och flera köksöar
Bild på ett stort maritimt kök, med en undermonterad diskho, luckor med upphöjd panel, beige skåp, marmorbänkskiva, blått stänkskydd, stänkskydd i glaskakel, rostfria vitvaror, travertin golv och flera köksöar

Beautiful transformation from a traditional style to a beautiful sleek warm environment. This luxury space is created by Wood-Mode Custom Cabinetry in a Vanguard Plus Matte Classic Walnut. The interior drawer inserts are walnut. The back lit surrounds around the ovens and windows is LED backlit Onyx Slabs. The countertops in the kitchen Mystic Gold Quartz with the bar upper are Dekton Keranium Tech Collection with Legrand Adorne electrical outlets. Appliances: Miele 30” Truffle Brown Convection oven stacked with a combination Miele Steam and convection oven, Dishwasher is Gaggenau fully integrated automatic, Wine cooler, refrigerator and freezer is Thermador. Under counter refrigeration is U Line. The sinks are Blanco Solon Composite System. The ceiling mount hood is Futuro Skylight Series with the drop down ceiling finished in a walnut veneer.
The tile in the pool table room is Bisazza Mosaic Tile with cabinetry by Wood-Mode Custom Cabinetry in the same finishes as the kitchen. Flooring throughout the three living areas is Eleganza Porcelain Tile.
The cabinetry in the adjoining family room is Wood-Mode Custom Cabinetry in the same wood as the other areas in the kitchen but with a High Gloss Walnut. The entertainment wall is Limestone Slab with Limestone Stack Stone. The Lime Stone Stack Stone also accents the pillars in the foyer and the entry to the game room. Speaker system throughout area is SONOS wireless home theatre system.
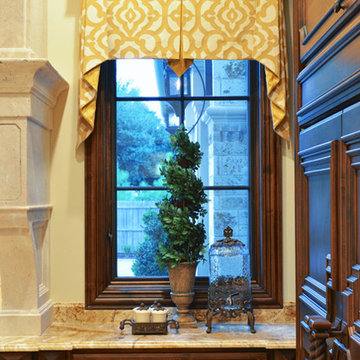
Bild på ett stort vintage kök, med luckor med infälld panel, skåp i mörkt trä, granitbänkskiva, beige stänkskydd, stänkskydd i stenkakel, rostfria vitvaror, kalkstensgolv och flera köksöar
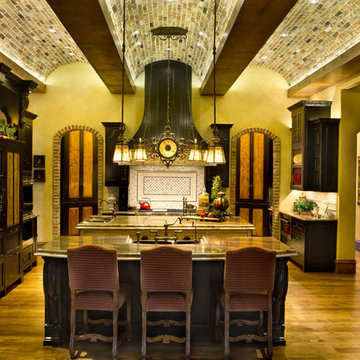
Inredning av ett medelhavsstil stort kök, med svarta skåp, mellanmörkt trägolv, flera köksöar, en undermonterad diskho, luckor med upphöjd panel, granitbänkskiva, beige stänkskydd, stänkskydd i keramik och rostfria vitvaror
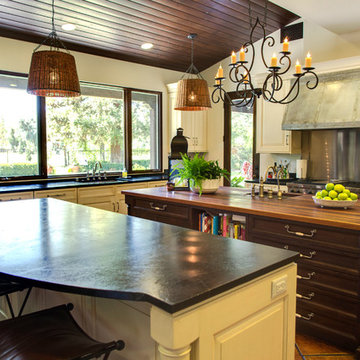
Curtis Nemetz
Idéer för mycket stora vintage kök, med en rustik diskho, luckor med upphöjd panel, vita skåp, bänkskiva i täljsten, rostfria vitvaror, klinkergolv i terrakotta och flera köksöar
Idéer för mycket stora vintage kök, med en rustik diskho, luckor med upphöjd panel, vita skåp, bänkskiva i täljsten, rostfria vitvaror, klinkergolv i terrakotta och flera köksöar
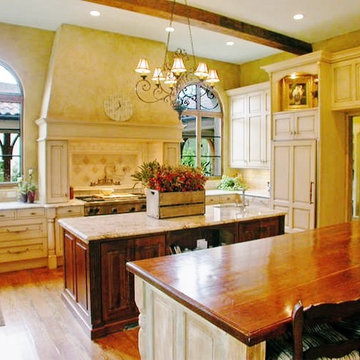
Foto på ett stort vintage kök, med en rustik diskho, luckor med upphöjd panel, beige skåp, granitbänkskiva, vitt stänkskydd, stänkskydd i porslinskakel, rostfria vitvaror, mellanmörkt trägolv och flera köksöar
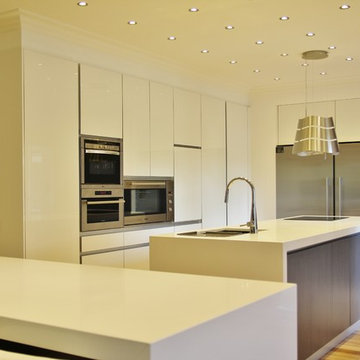
This modern kitchen features a sleek shadow-line look which creates a very minimalistic look to the space. The island bench is completed by two drop sides which is mirrored on the second island adjacent. The island is the work station of this kitchen with the sink and induction cook top being included on it, which meant a suspended range hood needed to be used. Gloss white with a dark timber veneer feature was used along with aluminium shadow lines which eliminated all handles.
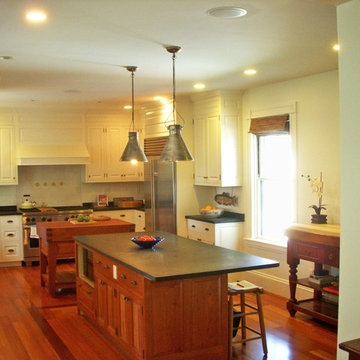
Photos by A4 Architecture. For more information about A4 Architecture + Planning and the Renovation in the Point visit www.A4arch.com
Idéer för mellanstora vintage kök, med en rustik diskho, luckor med upphöjd panel, vita skåp, vitt stänkskydd, rostfria vitvaror, mellanmörkt trägolv, flera köksöar och bänkskiva i täljsten
Idéer för mellanstora vintage kök, med en rustik diskho, luckor med upphöjd panel, vita skåp, vitt stänkskydd, rostfria vitvaror, mellanmörkt trägolv, flera köksöar och bänkskiva i täljsten
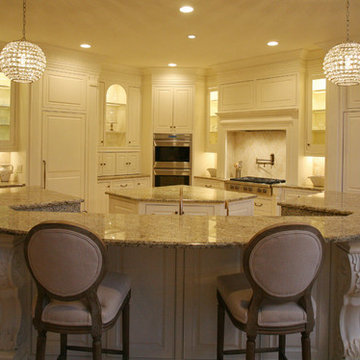
Large White Kitchen with panel front built in appliances. Double islands and crystal pendants with ornate corbels add texture and ambiance to this elaborate kitchen.
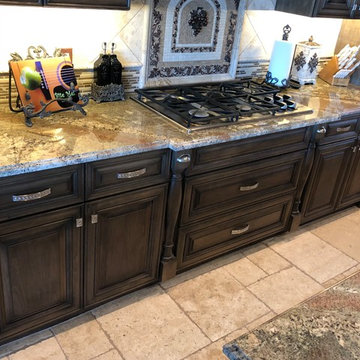
Raised panel, stained wood cabinets with a contrasting painted cream island set the Traditional tone for this expansive kitchen project. The counter tops are a combination of polished earth tone granite in the kitchen and prep island, and matte finished quartzite for the serving island. The floors are engineered wood that transitions into travertine. And we also used a combination of travertine and a custom tile pattern for the backsplash and trim around the hood. Enjoy!
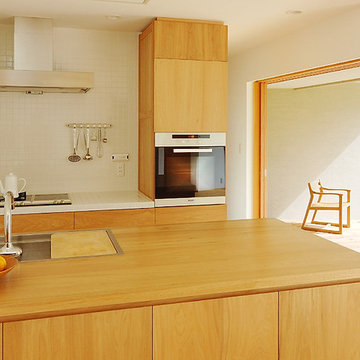
Idéer för att renovera ett mellanstort funkis beige beige kök, med en undermonterad diskho, släta luckor, skåp i ljust trä, träbänkskiva, vitt stänkskydd, stänkskydd i porslinskakel, rostfria vitvaror, ljust trägolv, flera köksöar och beiget golv
198 foton på gult kök, med flera köksöar
2