467 foton på gult kök, med gula skåp
Sortera efter:
Budget
Sortera efter:Populärt i dag
61 - 80 av 467 foton
Artikel 1 av 3
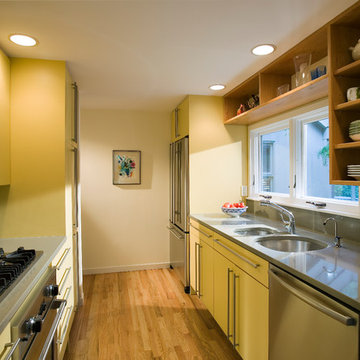
Matt Silk Photography
Idéer för att renovera ett avskilt funkis parallellkök, med en dubbel diskho, släta luckor, gula skåp och rostfria vitvaror
Idéer för att renovera ett avskilt funkis parallellkök, med en dubbel diskho, släta luckor, gula skåp och rostfria vitvaror
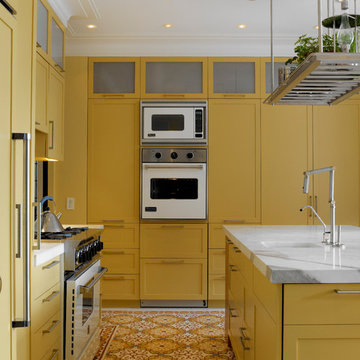
Rusk Renovations Inc.: Contractor,
Llewellyn Sinkler Inc.: Interior Designer,
Cynthia Wright: Architect,
Laura Moss: Photographer
Inspiration för moderna parallellkök, med gula skåp, vita vitvaror, skåp i shakerstil, en enkel diskho och flerfärgat golv
Inspiration för moderna parallellkök, med gula skåp, vita vitvaror, skåp i shakerstil, en enkel diskho och flerfärgat golv

Exempel på ett avskilt, litet modernt beige beige l-kök, med en enkel diskho, rostfria vitvaror, klinkergolv i porslin, släta luckor, gula skåp, träbänkskiva, grått stänkskydd och vitt golv
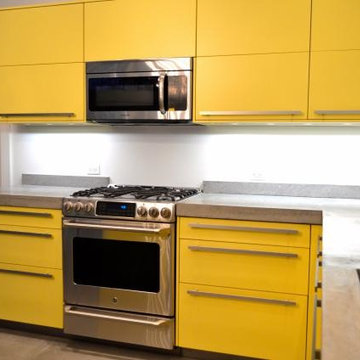
Idéer för ett mellanstort modernt kök, med en nedsänkt diskho, släta luckor, gula skåp, bänkskiva i koppar, färgglada vitvaror, klinkergolv i keramik och en köksö

Peter Rymwid photography
Bild på ett mellanstort vintage kök, med en rustik diskho, luckor med profilerade fronter, gula skåp, bänkskiva i täljsten, gult stänkskydd, stänkskydd i mosaik, integrerade vitvaror, skiffergolv, en köksö och brunt golv
Bild på ett mellanstort vintage kök, med en rustik diskho, luckor med profilerade fronter, gula skåp, bänkskiva i täljsten, gult stänkskydd, stänkskydd i mosaik, integrerade vitvaror, skiffergolv, en köksö och brunt golv

Handleless and effortlessly chic, this kitchen is a testament to the seamless union of aesthetics and practicality. Each detail is meticulously crafted to create a harmonious culinary space.
Equipped with top-of-the-line Siemens ovens, this kitchen boasts cutting-edge technology to elevate our client’s cooking experience to a new level. We also understand that storage is key to a functional kitchen, and we’ve found the perfect balance in this masterpiece. We used a combination of open and closed storage to ensure the essentials are always within reach, while maintaining a clutter-free and organised workspace.
But it doesn’t stop there. We maximised the use of large glass doors that open to the garden, inviting natural light to dance across the space and creating a warm, inviting atmosphere. Adding a touch of artistic flair, we’ve incorporated colourful glass transoms into the design, infusing the space with a playful yet sophisticated charm. These accents create a vibrant interplay of light and colour and add immediate interest to the space.
Our latest kitchen project is a symphony of style, functionality, and creativity. Feeling inspired by this beautiful space? Visit our projects page for more design ideas.
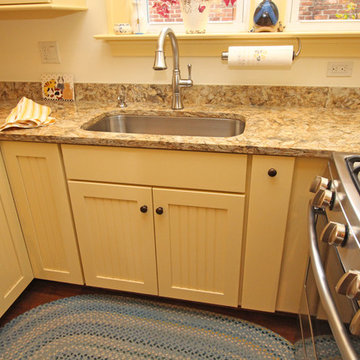
This cheery farmhouse style kitchen design packs a lot of features into a relatively small space. The intelligent utilization of available space in this compact kitchen includes a space-saving large single bowl sink and built-in microwave. The design also includes ample countertop space and cabinets with plenty of storage. The classic saffron painted finish on the kitchen cabinets beautifully complements the Amtico red oak flooring, creating a bright, welcoming space.
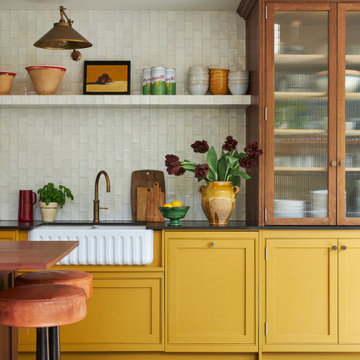
Bild på ett mellanstort vintage svart linjärt svart kök med öppen planlösning, med en rustik diskho, skåp i shakerstil, gula skåp, bänkskiva i koppar, vitt stänkskydd, stänkskydd i keramik och en köksö
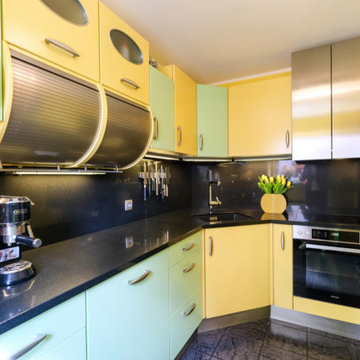
Nachher
Exempel på ett avskilt, stort klassiskt svart svart l-kök, med en undermonterad diskho, gula skåp, bänkskiva i kvarts, svart stänkskydd och rostfria vitvaror
Exempel på ett avskilt, stort klassiskt svart svart l-kök, med en undermonterad diskho, gula skåp, bänkskiva i kvarts, svart stänkskydd och rostfria vitvaror

This Mid Century inspired kitchen was manufactured for a couple who definitely didn't want a traditional 'new' fitted kitchen as part of their extension to a 1930's house in a desirable Manchester suburb.
The key themes that were important to the clients for this project were:
Nostalgia- fond memories how a grandmother's kitchen used to feel and furniture and soft furnishings the couple had owned or liked over the years, even Culshaw's own Hivehaus kitchenette that the couple had fallen for on a visit to our showroom a few years ago.
Mix and match - creating something that had a very mixed media approach with the warm and harmonius use of solid wood, painted surfaces in varied colours, metal, glass, stone, ceramic and formica.
Flow - The couple thought very carefully about the building project as a whole but particularly the kitchen. They wanted an adaptable space that suited how they wanted to live, a social space close to kitchen and garden, a place to watch movies, partitions which could close off spaces if necessary.
Practicality: A place for everything in the kitchen, a sense of order compared to the chaos that was their old kitchen (which lived where the utility now proudly stands).
Being a bespoke kitchen manufacturer we listened, drew, modelled, visualised, handcrafted and fitted a beautiful kitchen that is truly a reflection of the couple's tastes and aspirations of how they wanted to live - now that is design!
Photo: Ian Hampson
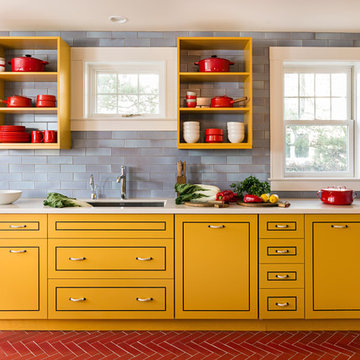
Aline Architecture / Photographer: Dan Cutrona
Inspiration för ett funkis l-kök, med en undermonterad diskho, gula skåp, blått stänkskydd, släta luckor, rostfria vitvaror och en köksö
Inspiration för ett funkis l-kök, med en undermonterad diskho, gula skåp, blått stänkskydd, släta luckor, rostfria vitvaror och en köksö
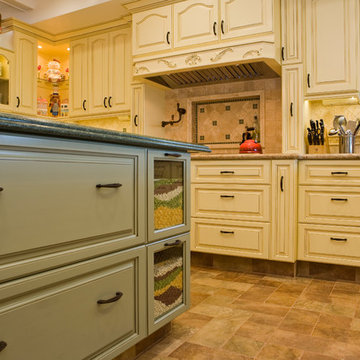
Preview First Photography
Bild på ett avskilt, stort vintage u-kök, med en rustik diskho, luckor med upphöjd panel, gula skåp, granitbänkskiva, beige stänkskydd, stänkskydd i stenkakel, integrerade vitvaror, klinkergolv i porslin och en köksö
Bild på ett avskilt, stort vintage u-kök, med en rustik diskho, luckor med upphöjd panel, gula skåp, granitbänkskiva, beige stänkskydd, stänkskydd i stenkakel, integrerade vitvaror, klinkergolv i porslin och en köksö
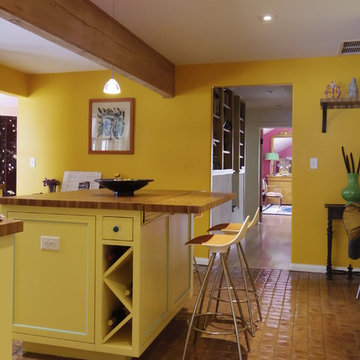
Inspiration för avskilda lantliga u-kök, med gula skåp, en rustik diskho, träbänkskiva, stänkskydd i tunnelbanekakel och rostfria vitvaror
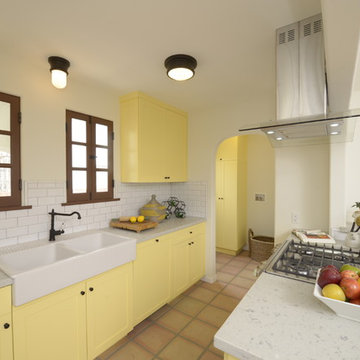
A traditional 1930 Spanish bungalow, re-imagined and respectfully updated by ArtCraft Homes to create a 3 bedroom, 2 bath home of over 1,300sf plus 400sf of bonus space in a finished detached 2-car garage. Authentic vintage tiles from Claycraft Potteries adorn the all-original Spanish-style fireplace. Remodel by Tim Braseth of ArtCraft Homes, Los Angeles. Photos by Larry Underhill.
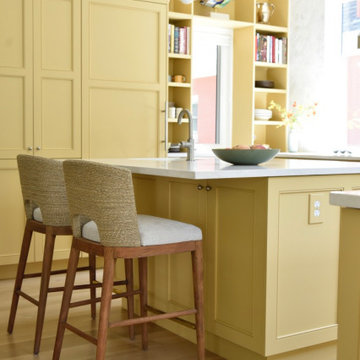
Marble arabesque shaped tile by Waterworks covers the two outside walls. The texture and quality they convey is delicious. While the yellow cabinets are colorful, they also somehow read as neutral. The chairs are from McGee and Co. Cabinetry by Plato Woodwork.
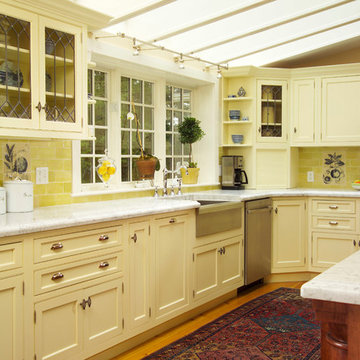
Contractor: David Clough
Photographer: Dan Gair/Blind Dog Photo, Inc.
Inspiration för avskilda klassiska u-kök, med en rustik diskho, luckor med profilerade fronter, gula skåp, marmorbänkskiva, gult stänkskydd, stänkskydd i tunnelbanekakel och rostfria vitvaror
Inspiration för avskilda klassiska u-kök, med en rustik diskho, luckor med profilerade fronter, gula skåp, marmorbänkskiva, gult stänkskydd, stänkskydd i tunnelbanekakel och rostfria vitvaror
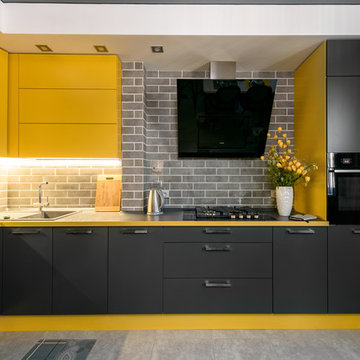
Асия Орлова
Inspiration för mellanstora moderna svart kök, med en undermonterad diskho, släta luckor, gula skåp, bänkskiva i koppar, svart stänkskydd, stänkskydd i keramik, svarta vitvaror, klinkergolv i porslin, en köksö och grått golv
Inspiration för mellanstora moderna svart kök, med en undermonterad diskho, släta luckor, gula skåp, bänkskiva i koppar, svart stänkskydd, stänkskydd i keramik, svarta vitvaror, klinkergolv i porslin, en köksö och grått golv

This kitchen had been very dark and dingy. Because it was a rental, we couldn't get too fancy. I spruced up the existing cabinets with some very yellow paint, used a lighter yellow on the walls, found some vintage tiles and curtains, and had the laminate countertop tiled over. Photo by Julia Gillard
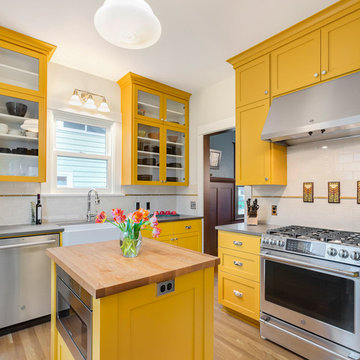
We love these charming yellow cabinets with glass-front doors!
Inredning av ett amerikanskt avskilt, stort grå grått u-kök, med en rustik diskho, skåp i shakerstil, gula skåp, bänkskiva i kvarts, flerfärgad stänkskydd, stänkskydd i tunnelbanekakel, rostfria vitvaror, ljust trägolv och en köksö
Inredning av ett amerikanskt avskilt, stort grå grått u-kök, med en rustik diskho, skåp i shakerstil, gula skåp, bänkskiva i kvarts, flerfärgad stänkskydd, stänkskydd i tunnelbanekakel, rostfria vitvaror, ljust trägolv och en köksö

Doors: Gloss lacquer Dulux Topelo Honey.
Feature frame: Satin lacquer Dulux Walnut Hull.
Table: Zulu Mask from Zuccari.
Granite: Sarus Gold.
Pendant lights, bar stools, floor tiling and ornaments by owner - unknown.
467 foton på gult kök, med gula skåp
4