257 foton på gult kök, med gult stänkskydd
Sortera efter:
Budget
Sortera efter:Populärt i dag
121 - 140 av 257 foton
Artikel 1 av 3
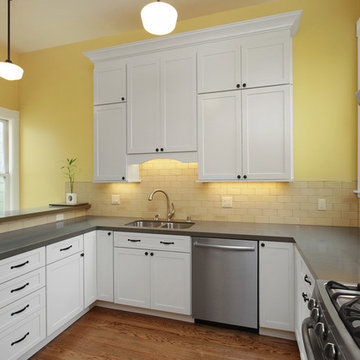
Fully remodeled kitchen. Yellow kitchen tile backsplash and yellow walls. White semi-custom shaker cabinets with crown molding provide ample storage. Silestone Altair in Suede finish countertops. Stainless steel appliances, sink and faucet. Under-cabinet lighting and Rejuvenation Rose City with Schoolhouse Shade Pendant lamps in an oil rubbed bronze finish. Hardwood floors.
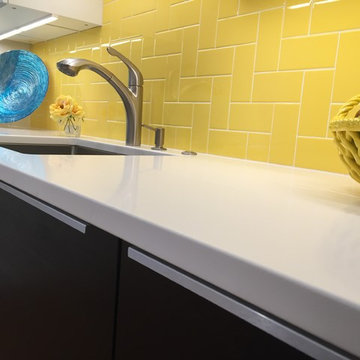
Inredning av ett avskilt, mellanstort kök, med en undermonterad diskho, släta luckor, vita skåp, bänkskiva i kvarts, gult stänkskydd, stänkskydd i keramik, rostfria vitvaror och bambugolv
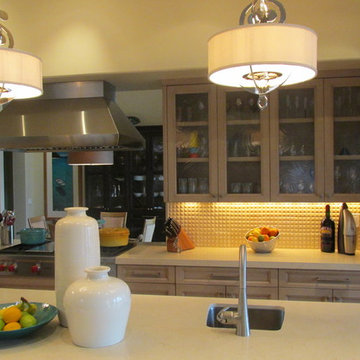
A whole new layout in this kitchen. Custom cabinetry stain and paint, caesarstone counters, stainless wolf and sub zero appliances, stainless sink and faucets, fabulaous pendants and under and in cabinet lighting.
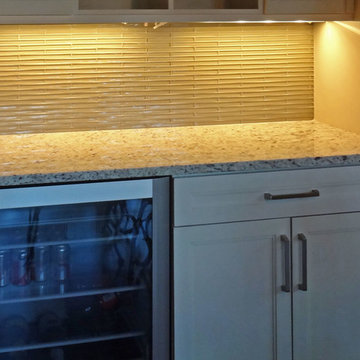
Inspiration för ett vintage linjärt kök och matrum, med en undermonterad diskho, skåp i shakerstil, vita skåp, granitbänkskiva, gult stänkskydd, stänkskydd i glaskakel och rostfria vitvaror
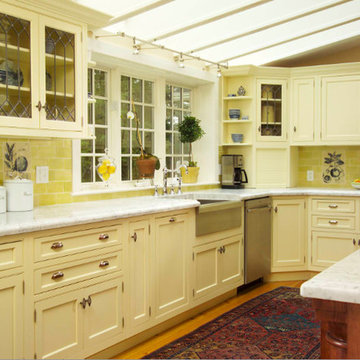
This project was the historical Main Street house in Wenham Massachusetts. Beautifully built with the classic charm and beauty of the historic neighborhood. The architects of Olson Lewis Dioli &Doktor worked along side with the David Clough Construction Team in restoring this Main Street house.
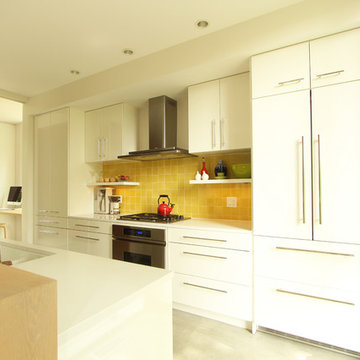
The paneled refrigerator is concealed perfectly and blends in seamlessly with this high gloss white cabinets. The gas cooktop over the electric oven provides the best of both worlds to the cook and baker in this house.
Photo: Erica Weaver
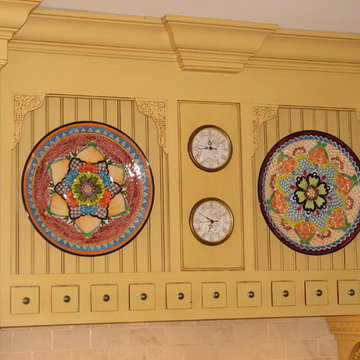
Custom European Kitchen in a combination of yellow painted and glazed cabinets, barn red painted and glazed island and tiger maple cabinets. Leather Uba Tuba granite countertops on main area, honed black granite on bar area and cherry and butcher block on island
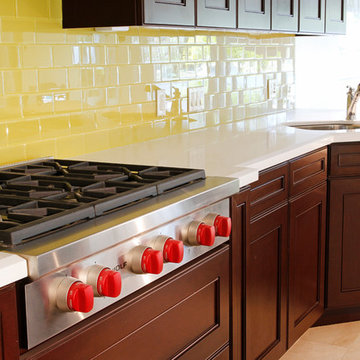
Idéer för ett mellanstort klassiskt kök, med en dubbel diskho, luckor med infälld panel, skåp i mörkt trä, bänkskiva i kvartsit, gult stänkskydd, stänkskydd i tunnelbanekakel, rostfria vitvaror, klinkergolv i porslin och en köksö
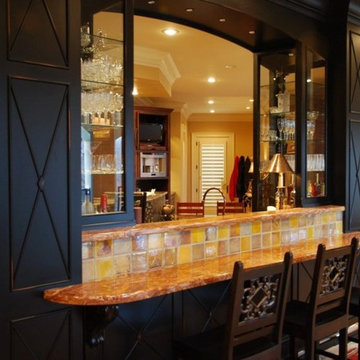
Wet Bar Island with metallic hand molded tile
Inspiration för klassiska kök, med luckor med upphöjd panel, svarta skåp, granitbänkskiva, gult stänkskydd, stänkskydd i terrakottakakel, rostfria vitvaror, travertin golv, en köksö och en undermonterad diskho
Inspiration för klassiska kök, med luckor med upphöjd panel, svarta skåp, granitbänkskiva, gult stänkskydd, stänkskydd i terrakottakakel, rostfria vitvaror, travertin golv, en köksö och en undermonterad diskho
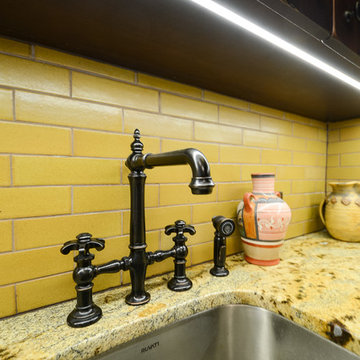
Inspiration för ett mellanstort amerikanskt flerfärgad linjärt flerfärgat kök med öppen planlösning, med en undermonterad diskho, luckor med infälld panel, skåp i mörkt trä, bänkskiva i kvartsit, gult stänkskydd, stänkskydd i tunnelbanekakel, rostfria vitvaror, klinkergolv i terrakotta, en köksö och orange golv
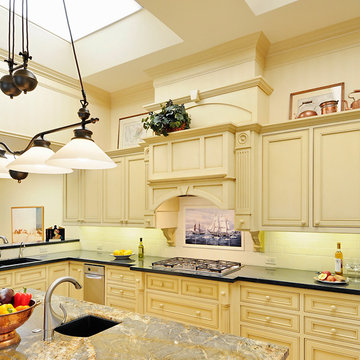
Elegant details can be seen throughout this French inspired, Old World chef's kitchen. The custom, furniture-like cabinets, hand painted mural, and granite countertops bring interest and perspective to an otherwise monochrome color palettes.
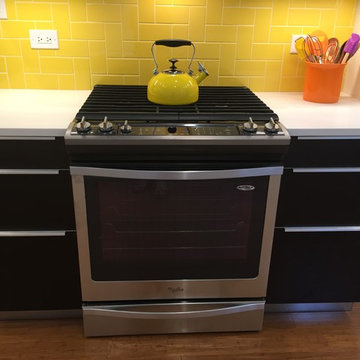
Idéer för att renovera ett avskilt, mellanstort kök, med en undermonterad diskho, släta luckor, vita skåp, bänkskiva i kvarts, gult stänkskydd, stänkskydd i keramik, rostfria vitvaror och bambugolv
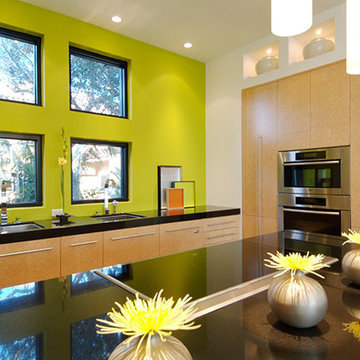
Idéer för att renovera ett mellanstort funkis kök, med släta luckor, skåp i ljust trä, granitbänkskiva, rostfria vitvaror, en köksö, gult stänkskydd och svart golv
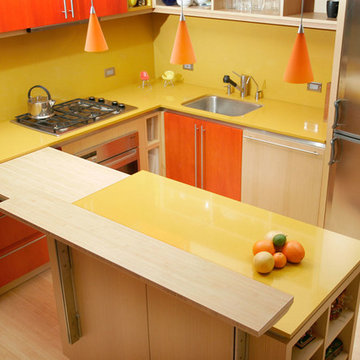
kitchen.
john todd, photographer
Exempel på ett litet modernt kök med öppen planlösning, med en undermonterad diskho, släta luckor, bänkskiva i kvarts, gult stänkskydd, rostfria vitvaror, bambugolv och en köksö
Exempel på ett litet modernt kök med öppen planlösning, med en undermonterad diskho, släta luckor, bänkskiva i kvarts, gult stänkskydd, rostfria vitvaror, bambugolv och en köksö
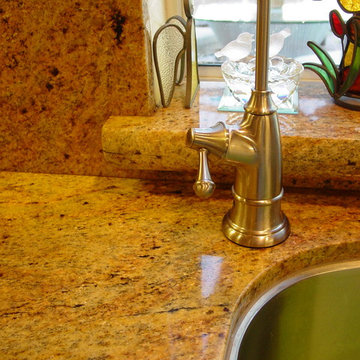
Idéer för att renovera ett mellanstort vintage kök, med en undermonterad diskho, luckor med infälld panel, skåp i mellenmörkt trä, granitbänkskiva, gult stänkskydd, stänkskydd i sten, rostfria vitvaror, bambugolv och en köksö
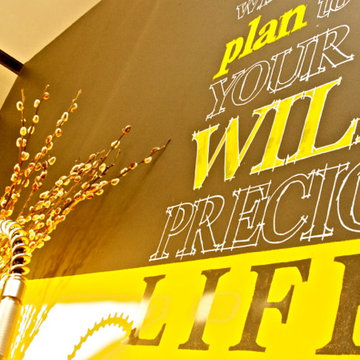
Idéer för små funkis kök, med en köksö, en rustik diskho, skåp i slitet trä, bänkskiva i betong, gult stänkskydd och rostfria vitvaror
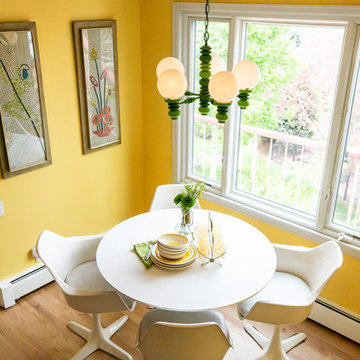
When a client tells us they’re a mid-century collector and long for a kitchen design unlike any other we are only too happy to oblige. This kitchen is saturated in mid-century charm and its custom features make it difficult to pin-point our favorite aspect!
Cabinetry
We had the pleasure of partnering with one of our favorite Denver cabinet shops to make our walnut dreams come true! We were able to include a multitude of custom features in this kitchen including frosted glass doors in the island, open cubbies, a hidden cutting board, and great interior cabinet storage. But what really catapults these kitchen cabinets to the next level is the eye-popping angled wall cabinets with sliding doors, a true throwback to the magic of the mid-century kitchen. Streamline brushed brass cabinetry pulls provided the perfect lux accent against the handsome walnut finish of the slab cabinetry doors.
Tile
Amidst all the warm clean lines of this mid-century kitchen we wanted to add a splash of color and pattern, and a funky backsplash tile did the trick! We utilized a handmade yellow picket tile with a high variation to give us a bit of depth; and incorporated randomly placed white accent tiles for added interest and to compliment the white sliding doors of the angled cabinets, helping to bring all the materials together.
Counter
We utilized a quartz along the counter tops that merged lighter tones with the warm tones of the cabinetry. The custom integrated drain board (in a starburst pattern of course) means they won’t have to clutter their island with a large drying rack. As an added bonus, the cooktop is recessed into the counter, to create an installation flush with the counter surface.
Stair Rail
Not wanting to miss an opportunity to add a touch of geometric fun to this home, we designed a custom steel handrail. The zig-zag design plays well with the angles of the picket tiles and the black finish ties in beautifully with the black metal accents in the kitchen.
Lighting
We removed the original florescent light box from this kitchen and replaced it with clean recessed lights with accents of recessed undercabinet lighting and a terrifically vintage fixture over the island that pulls together the black and brushed brass metal finishes throughout the space.
This kitchen has transformed into a strikingly unique space creating the perfect home for our client’s mid-century treasures.
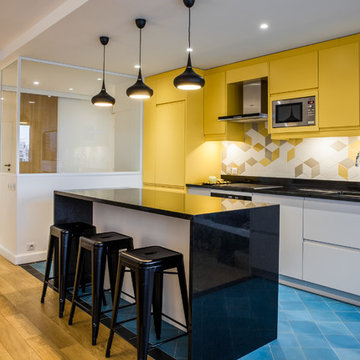
Idéer för mellanstora skandinaviska linjära svart kök och matrum, med en dubbel diskho, gula skåp, gult stänkskydd, stänkskydd i porslinskakel, rostfria vitvaror, klinkergolv i keramik, en köksö och blått golv
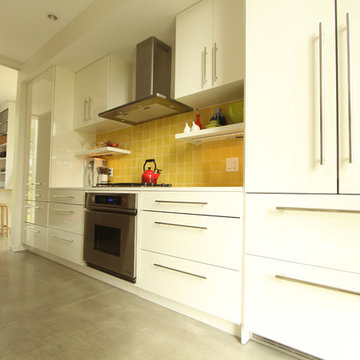
The drawers in the bottom portion of the pantry align with the drawers used on the rest of the cabinet run. This allows for great storage opportunity and ease of use since drawers are "one step and in" kitchen products. The oversized pulls help continue the modern lines throughout the space.
Photo: Erica Weaver
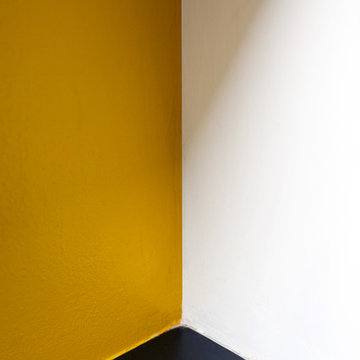
To dwell and establish connections with a place is a basic human necessity often combined, amongst other things, with light and is performed in association with the elements that generate it, be they natural or artificial. And in the renovation of this purpose-built first floor flat in a quiet residential street in Kennington, the use of light in its varied forms is adopted to modulate the space and create a brand new dwelling, adapted to modern living standards.
From the intentionally darkened entrance lobby at the lower ground floor – as seen in Mackintosh’s Hill House – one is led to a brighter upper level where the insertion of wide pivot doors creates a flexible open plan centred around an unfinished plaster box-like pod. Kitchen and living room are connected and use a stair balustrade that doubles as a bench seat; this allows the landing to become an extension of the kitchen/dining area - rather than being merely circulation space – with a new external view towards the landscaped terrace at the rear.
The attic space is converted: a modernist black box, clad in natural slate tiles and with a wide sliding window, is inserted in the rear roof slope to accommodate a bedroom and a bathroom.
A new relationship can eventually be established with all new and existing exterior openings, now visible from the former landing space: traditional timber sash windows are re-introduced to replace unsightly UPVC frames, and skylights are put in to direct one’s view outwards and upwards.
photo: Gianluca Maver
257 foton på gult kök, med gult stänkskydd
7