26 foton på gult kök, med spegel som stänkskydd
Sortera efter:
Budget
Sortera efter:Populärt i dag
1 - 20 av 26 foton
Artikel 1 av 3

This house lies on a mid-century modern estate in Holland Park by celebrated architects Maxwell Fry and Jane Drew. Built in 1966, the estate features red brick terraces with integrated garages and generous communal gardens.
The project included a rear extension in matching brick, internal refurbishment and new landscaping. Original internal partitions were removed to create flexible open plan living spaces. A new winding stair is finished in powder coated steel and oak. This compact stair results in significant additional useable floor area on each level.
The rear extension at ground floor creates a kitchen and social space, with a large frameless window allowing new views of the side garden. White oiled oak flooring provides a clean contemporary finish, while reflecting light deep into the room. Dark blue ceramic tiles in the garden draw inspiration from the original tiles at the entrance to each house. Bold colour highlights continue in the kitchen units, new stair and the geometric tiled bathroom.
At first floor, a flexible space can be separated with sliding doors to create a study, play room and a formal reception room overlooking the garden. The study is located in the original shiplap timber clad bay, that cantilevers over the main entrance.
The house is finished with a selection of mid-century furniture in keeping with the era.
In collaboration with Architecture for London.

Idéer för små nordiska l-kök, med en undermonterad diskho, släta luckor, gula skåp, spegel som stänkskydd, mellanmörkt trägolv och en halv köksö
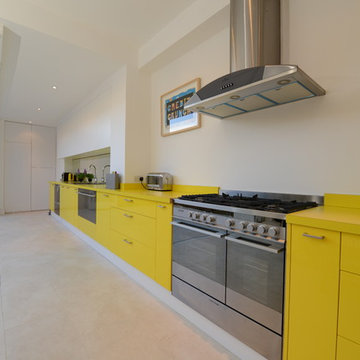
Inspiration för ett funkis kök, med en dubbel diskho, släta luckor, gula skåp, spegel som stänkskydd och rostfria vitvaror
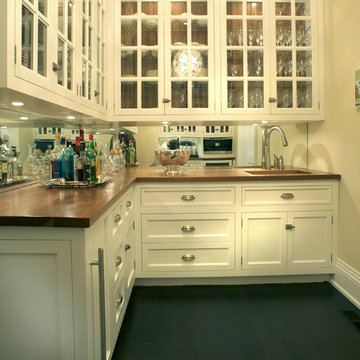
Wet Bar Cabinetry by East End Country Kitchens
http://www.TonyLopezPhotos.com
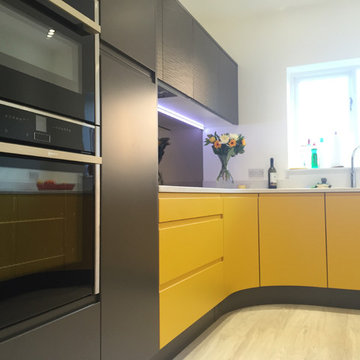
Lima Kitchens
Exempel på ett mellanstort modernt kök, med en integrerad diskho, släta luckor, bänkskiva i kvartsit, spegel som stänkskydd, integrerade vitvaror, vinylgolv och en halv köksö
Exempel på ett mellanstort modernt kök, med en integrerad diskho, släta luckor, bänkskiva i kvartsit, spegel som stänkskydd, integrerade vitvaror, vinylgolv och en halv köksö
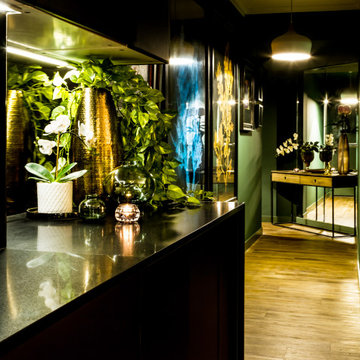
Idéer för ett stort modernt svart kök, med en nedsänkt diskho, släta luckor, svarta skåp, bänkskiva i kvarts, brunt stänkskydd, spegel som stänkskydd, svarta vitvaror, vinylgolv, en köksö och brunt golv
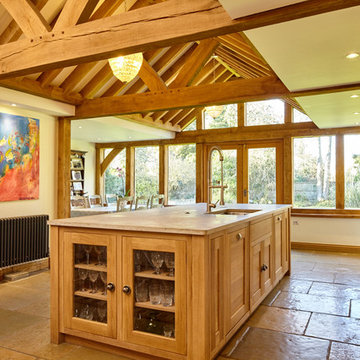
Oak framed kitchen extension. Large central island. Aga with antiqued glass splash back.
Inspiration för mycket stora klassiska kök och matrum, med en nedsänkt diskho, luckor med glaspanel, bänkskiva i kalksten, grått stänkskydd, spegel som stänkskydd, integrerade vitvaror, kalkstensgolv och en köksö
Inspiration för mycket stora klassiska kök och matrum, med en nedsänkt diskho, luckor med glaspanel, bänkskiva i kalksten, grått stänkskydd, spegel som stänkskydd, integrerade vitvaror, kalkstensgolv och en köksö
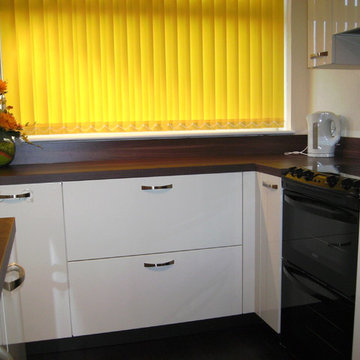
Idéer för små funkis kök, med en enkel diskho, släta luckor, laminatbänkskiva, spegel som stänkskydd och svarta vitvaror
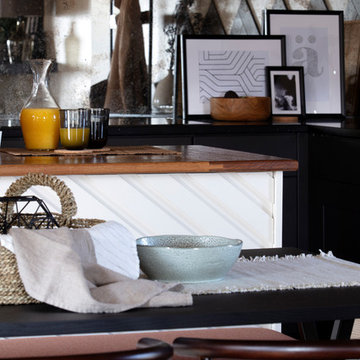
Accessorizing your home the right way can make such a big difference. For this barn kitchen we picked some hand made crockery and combined it with monochrome geometrical prints.
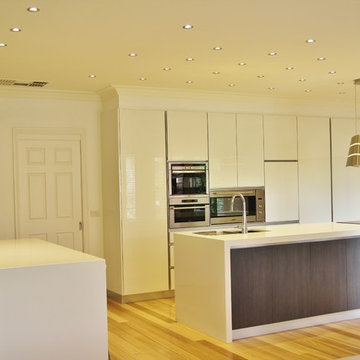
This modern kitchen features a sleek shadow-line look which creates a very minimalistic look to the space. The island bench is completed by two drop sides which is mirrored on the second island adjacent. The island is the work station of this kitchen with the sink and induction cook top being included on it, which meant a suspended range hood needed to be used. Gloss white with a dark timber veneer feature was used along with aluminium shadow lines which eliminated all handles.
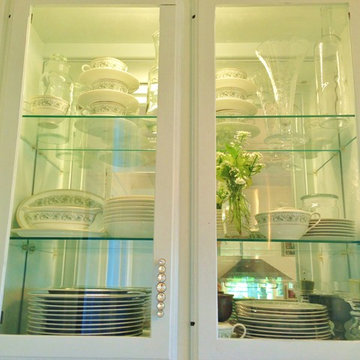
Kitchen Design by- Dawn D Totty DESIGNS
Idéer för att renovera ett avskilt, mellanstort vintage u-kök, med en integrerad diskho, luckor med glaspanel, blå skåp, bänkskiva i kvartsit, vitt stänkskydd, spegel som stänkskydd, rostfria vitvaror, målat trägolv, vitt golv och en köksö
Idéer för att renovera ett avskilt, mellanstort vintage u-kök, med en integrerad diskho, luckor med glaspanel, blå skåp, bänkskiva i kvartsit, vitt stänkskydd, spegel som stänkskydd, rostfria vitvaror, målat trägolv, vitt golv och en köksö
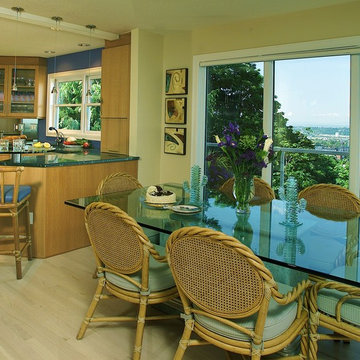
View from living room towards dining room and kitchen
Photo Design
Inspiration för ett mellanstort funkis svart svart kök, med en undermonterad diskho, släta luckor, skåp i ljust trä, bänkskiva i täljsten, spegel som stänkskydd, rostfria vitvaror, ljust trägolv och en halv köksö
Inspiration för ett mellanstort funkis svart svart kök, med en undermonterad diskho, släta luckor, skåp i ljust trä, bänkskiva i täljsten, spegel som stänkskydd, rostfria vitvaror, ljust trägolv och en halv köksö
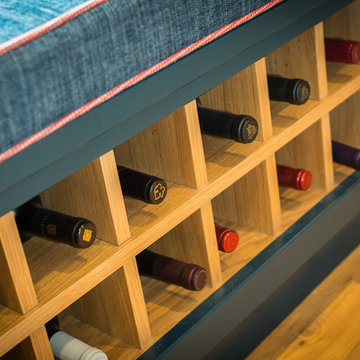
Sean Beagley - photographyandfloorplans.co.uk
Modern inredning av ett mellanstort vit vitt kök, med en nedsänkt diskho, skåp i shakerstil, blå skåp, bänkskiva i koppar, spegel som stänkskydd, rostfria vitvaror, ljust trägolv och en halv köksö
Modern inredning av ett mellanstort vit vitt kök, med en nedsänkt diskho, skåp i shakerstil, blå skåp, bänkskiva i koppar, spegel som stänkskydd, rostfria vitvaror, ljust trägolv och en halv köksö
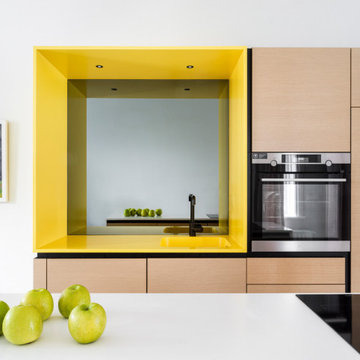
colors are the inspiration to all good
Foto på ett funkis gul kök och matrum, med en integrerad diskho, skåp i ljust trä, spegel som stänkskydd, svarta vitvaror, ljust trägolv, en köksö och beiget golv
Foto på ett funkis gul kök och matrum, med en integrerad diskho, skåp i ljust trä, spegel som stänkskydd, svarta vitvaror, ljust trägolv, en köksö och beiget golv
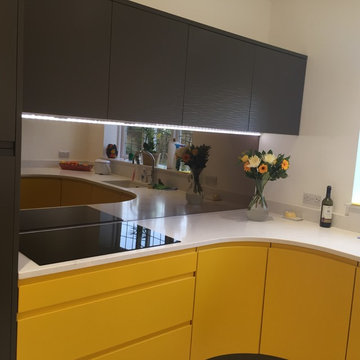
Lima Kitchens
Inspiration för ett mellanstort funkis kök, med en integrerad diskho, släta luckor, bänkskiva i kvartsit, spegel som stänkskydd, integrerade vitvaror, vinylgolv och en halv köksö
Inspiration för ett mellanstort funkis kök, med en integrerad diskho, släta luckor, bänkskiva i kvartsit, spegel som stänkskydd, integrerade vitvaror, vinylgolv och en halv köksö
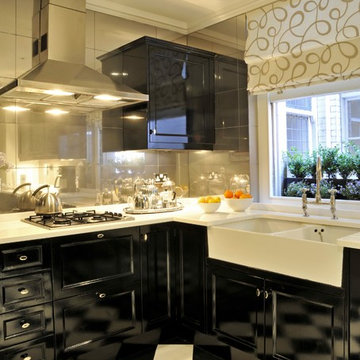
Photos by Tony Murray
Inspiration för ett vintage kök, med en rustik diskho, svarta skåp, spegel som stänkskydd, rostfria vitvaror och marmorgolv
Inspiration för ett vintage kök, med en rustik diskho, svarta skåp, spegel som stänkskydd, rostfria vitvaror och marmorgolv
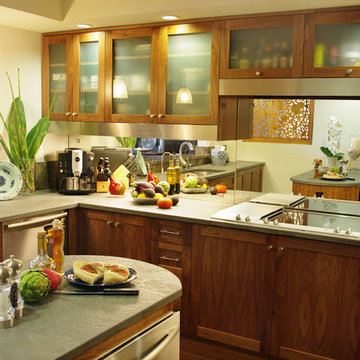
Idéer för funkis kök, med en undermonterad diskho, luckor med infälld panel, skåp i mellenmörkt trä, spegel som stänkskydd och rostfria vitvaror
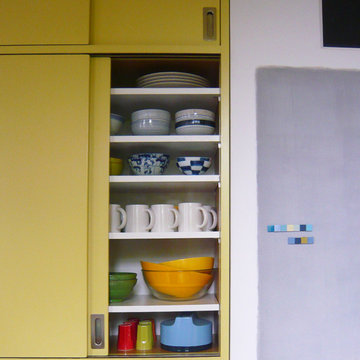
La couleur du plafond de la cusine se prolonge sur le placard sur mesure laqué. Un hublot ouvre sur l'entrée peinte en bleu. Au mur, la peinture magnétique crée un tableau abstrait.
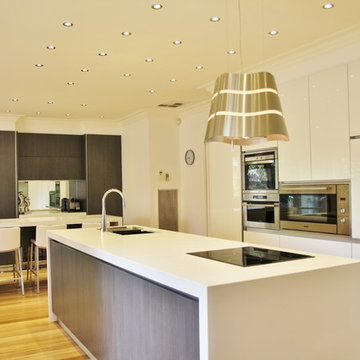
This modern kitchen features a sleek shadow-line look which creates a very minimalistic look to the space. The island bench is completed by two drop sides which is mirrored on the second island adjacent. The island is the work station of this kitchen with the sink and induction cook top being included on it, which meant a suspended range hood needed to be used. Gloss white with a dark timber veneer feature was used along with aluminium shadow lines which eliminated all handles.
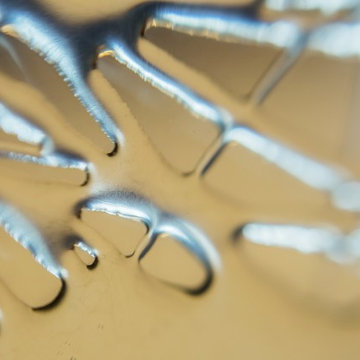
DETAIL- Liquid Mirror- bespoke toughened glass kitchen splashback by CreoGlass Design.
ABOUT CREOGLASS DESIGN
We design, manufacture and fit custom made non-scratch, ice-cracked glass kitchen and bathroom splashbacks and non-scratch worktops.
If you are you looking for quality kitchen glass splashbacks and worktops contact us on (+44) 800 012 4807, sales@creoglass.co.uk.
26 foton på gult kök, med spegel som stänkskydd
1