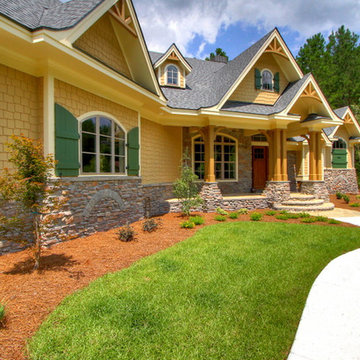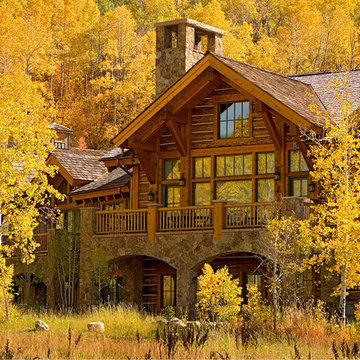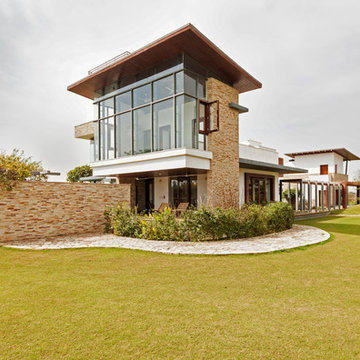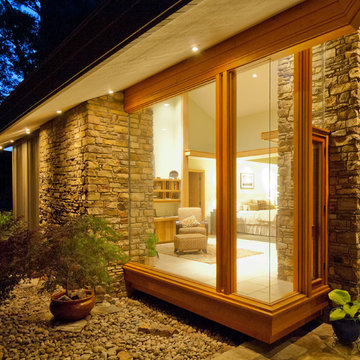155 foton på gult stenhus
Sortera efter:
Budget
Sortera efter:Populärt i dag
1 - 20 av 155 foton
Artikel 1 av 3
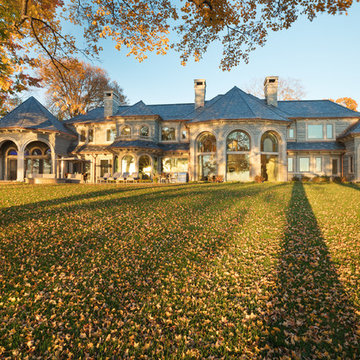
Builder: John Kraemer & Sons | Design: Sharratt Design | Interior Design: Bruce Kading Interior Design | Landscaping: Keenan & Sveiven | Photography: Landmark Photography

The home features high clerestory windows and a welcoming front porch, nestled between beautiful live oaks.
Exempel på ett mellanstort lantligt grått hus, med allt i ett plan, sadeltak och tak i metall
Exempel på ett mellanstort lantligt grått hus, med allt i ett plan, sadeltak och tak i metall
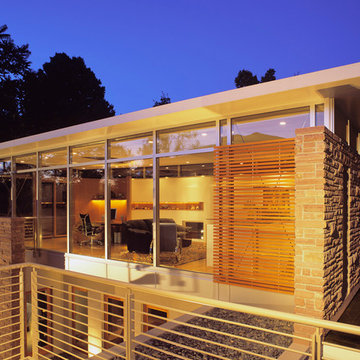
The existing 1950’s ranch house was remodeled by this firm during a 4-year period commencing in 1997. Following the Phase I remodel and master bedroom loft addition, the property was sold to the present owners, a retired geologist and freelance artist. The geologist discovered the largest gas reserve in Wyoming, which he named ‘Jonah’.
The new owners program included a guest bedroom suite and an office. The owners wanted the addition to express their informal lifestyle of entertaining small and large groups in a setting that would recall their worldly travels.
The new 2 story, 1,475 SF guest house frames the courtyard and contains an upper level office loft and a main level guest bedroom, sitting room and bathroom suite. All rooms open to the courtyard or rear Zen garden. The centralized fire pit / water feature defines the courtyard while creating an axial alignment with the circular skylight in the guest house loft. At the time of Jonahs’ discovery, sunlight tracks through the skylight, directly into the center of the courtyard fire pit, giving the house a subliminal yet personal attachment to the present owners.
Different types and textures of stone are used throughout the guest house to respond to the owner’s geological background. A rotating work-station, the courtyard ‘room’, a stainless steel Japanese soaking tub, the communal fire pit, and the juxtaposition of refined materials and textured stone reinforce the owner’s extensive travel and communal experiences.
Photo: Frank Ooms

Landmarkphotodesign.com
Inspiration för mycket stora klassiska bruna stenhus, med två våningar och tak i shingel
Inspiration för mycket stora klassiska bruna stenhus, med två våningar och tak i shingel
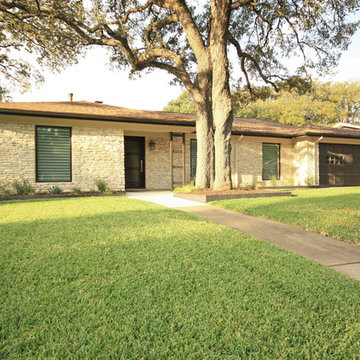
Christopher Davison, AIA
Inspiration för mellanstora moderna beige stenhus, med allt i ett plan och valmat tak
Inspiration för mellanstora moderna beige stenhus, med allt i ett plan och valmat tak

Lake Keowee estate home with steel doors and windows, large outdoor living with kitchen, chimney pots, legacy home situated on 5 lots on beautiful Lake Keowee in SC

Inspiration for a contemporary barndominium
Inredning av ett modernt stort vitt hus, med allt i ett plan och tak i metall
Inredning av ett modernt stort vitt hus, med allt i ett plan och tak i metall

Design-Susan M. Niblo
Photo-Roger Wade
Bild på ett vintage stenhus
Bild på ett vintage stenhus
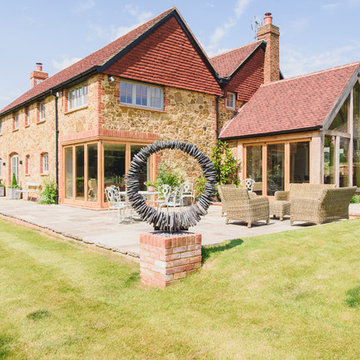
Runner up for ‘Best New Luxury Property or Conversion’ at the 2018 Surrey Property Awards, King George’s Cottage is a stunning house within the Surrey Hills Area of Outstanding Natural Beauty.
Originally a converted collection of four 18th Century farm-workers cottages on Leith Hill, this property underwent significant expansion and modernisation to form a beautiful family home.
King George’s Cottage was built using local Leith Hill stone with traditional brick detailing in sympathy with its location and history.
A beautiful Oak framed orangery was added incorporating an ‘Encapsulated Glazing System’ which maximises the stunning views of the surrounding countryside.
Photo credit: Sally Hornung
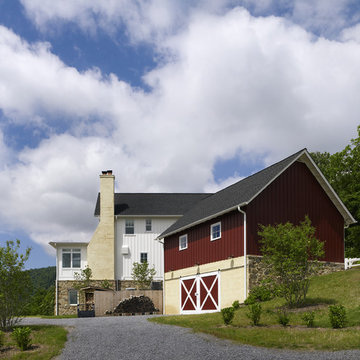
Photographer: Allen Russ from Hoachlander Davis Photography, LLC
Principal Architect: Steve Vanze, FAIA, LEED AP
Project Architect: Ellen Hatton, AIA
--
2008
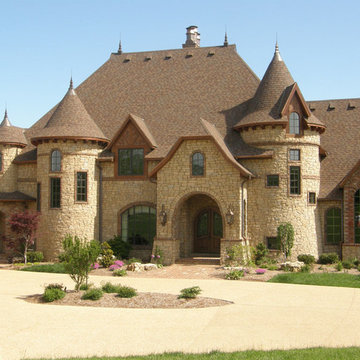
Tuscany natural thin veneer from the Quarry Mill gives this residential home an old world feel. Tuscany stone’s light shades of gray, tans, and a few hints of white bring a natural, earthy tone to your new stone project. This natural stone veneer has rectangular shapes that work well for large and small projects like siding, backsplashes, and chimneys. The various textures of Tuscany stone make it a great choice for rustic and contemporary decors. Accessories like antiques, fine art and even modern appliances will complement Tuscany stones.
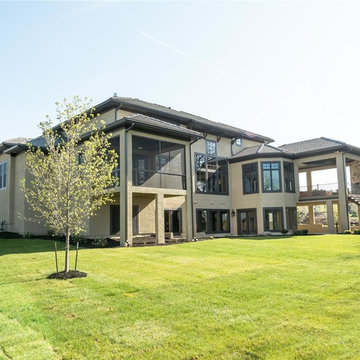
Inspiration för stora klassiska beige stenhus, med två våningar och sadeltak
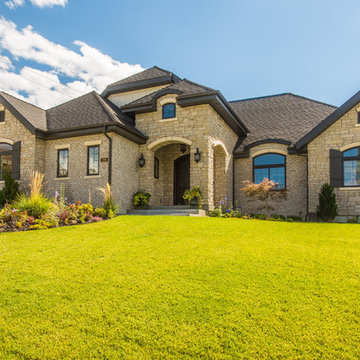
We completely transformed this dated, red-brick home into a more current, stone/brick mix exterior giving it an Old World flair.
Foto på ett stort vintage flerfärgat hus, med två våningar, valmat tak och tak i shingel
Foto på ett stort vintage flerfärgat hus, med två våningar, valmat tak och tak i shingel
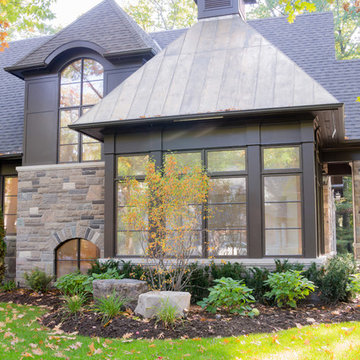
Jason Hartog Photography
Klassisk inredning av ett stort stenhus, med två våningar
Klassisk inredning av ett stort stenhus, med två våningar
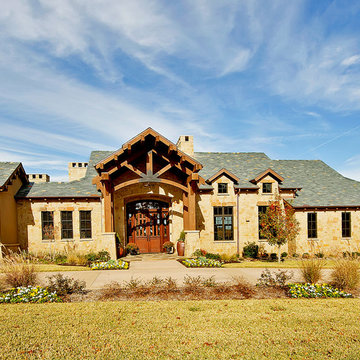
A blend of Craftsman details with Mountain Lodge architecture leads to this home that blends into the rolling topography of the land. The front elevation of the home appears to be a one story, but a view of the back elevation reveals a large walk-out basement.
Builder: Calais Custom Homes
Photography: Imagery Intelligence
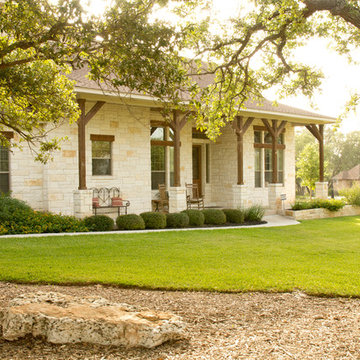
Idéer för att renovera ett stort rustikt vitt stenhus, med två våningar och sadeltak
155 foton på gult stenhus
1
