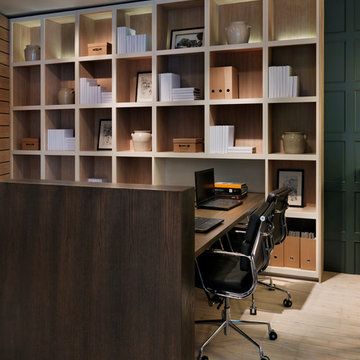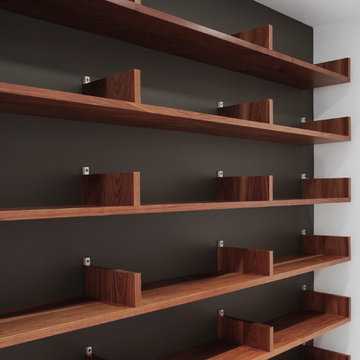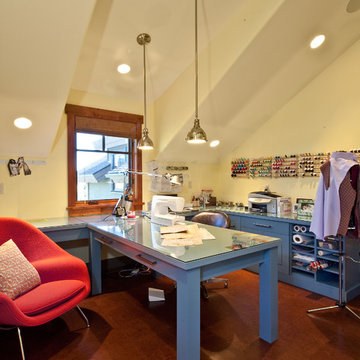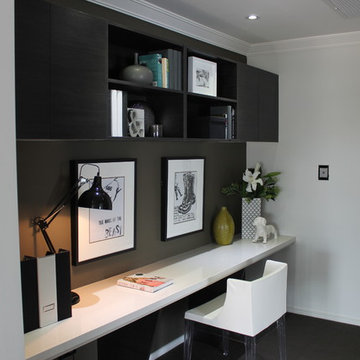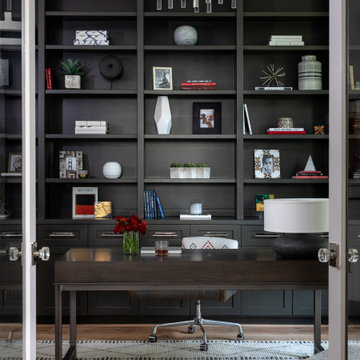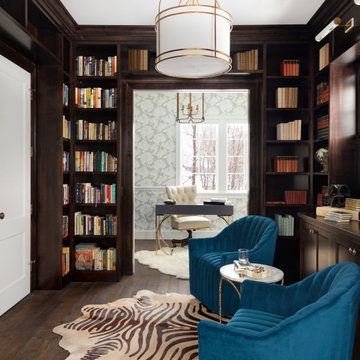25 018 foton på gult, svart arbetsrum
Sortera efter:
Budget
Sortera efter:Populärt i dag
81 - 100 av 25 018 foton
Artikel 1 av 3

Exempel på ett mellanstort klassiskt arbetsrum, med ett fristående skrivbord, grå väggar, vinylgolv och grått golv

Builder: J. Peterson Homes
Interior Designer: Francesca Owens
Photographers: Ashley Avila Photography, Bill Hebert, & FulView
Capped by a picturesque double chimney and distinguished by its distinctive roof lines and patterned brick, stone and siding, Rookwood draws inspiration from Tudor and Shingle styles, two of the world’s most enduring architectural forms. Popular from about 1890 through 1940, Tudor is characterized by steeply pitched roofs, massive chimneys, tall narrow casement windows and decorative half-timbering. Shingle’s hallmarks include shingled walls, an asymmetrical façade, intersecting cross gables and extensive porches. A masterpiece of wood and stone, there is nothing ordinary about Rookwood, which combines the best of both worlds.
Once inside the foyer, the 3,500-square foot main level opens with a 27-foot central living room with natural fireplace. Nearby is a large kitchen featuring an extended island, hearth room and butler’s pantry with an adjacent formal dining space near the front of the house. Also featured is a sun room and spacious study, both perfect for relaxing, as well as two nearby garages that add up to almost 1,500 square foot of space. A large master suite with bath and walk-in closet which dominates the 2,700-square foot second level which also includes three additional family bedrooms, a convenient laundry and a flexible 580-square-foot bonus space. Downstairs, the lower level boasts approximately 1,000 more square feet of finished space, including a recreation room, guest suite and additional storage.
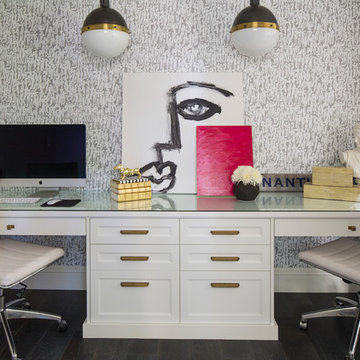
Foto på ett vintage arbetsrum, med mörkt trägolv, ett inbyggt skrivbord och grå väggar
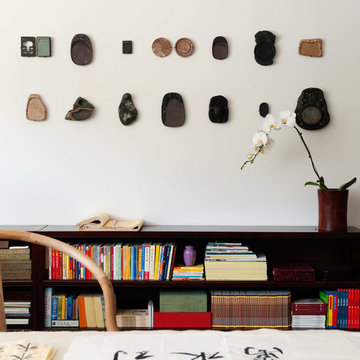
Designed by Blake Civiello. Photos by Philippe Le Berre
Inredning av ett modernt stort arbetsrum, med vita väggar och ett fristående skrivbord
Inredning av ett modernt stort arbetsrum, med vita väggar och ett fristående skrivbord

The master suite includes a private library freshly paneled in crotch mahogany. Heavy draperies are 19th-century French tapestry panels. The formal fringed sofa is Stark's Old World line and is upholstered in Stark fabric. The desk, purchased at auction, is chinoiserie on buried walnut.
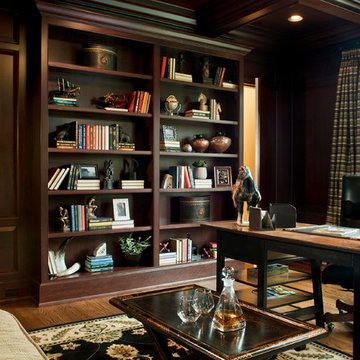
Cherry wood bookcase flanked by matching cherry wood "secret" panel doors which hide the entryway to a storage closet and power room on either side of bookcase.
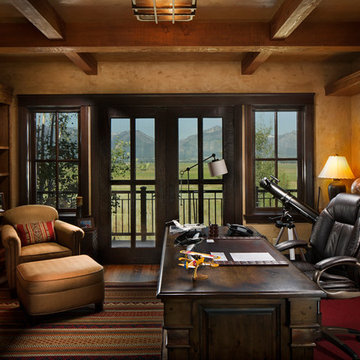
Kibo Group of Missoula provided architectural services. Shannon Callaghan Interior Design of Missoula provided extensive consultative services during the project. Hamilton, MT
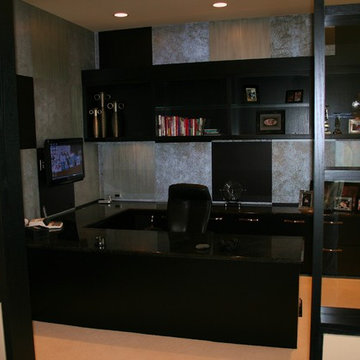
Dark stained maple cabinetry, u-shaped desk, with monitor attached to wall, Additional open shelving on one wall.
Photo by: J. Powless Fine Cabinetry
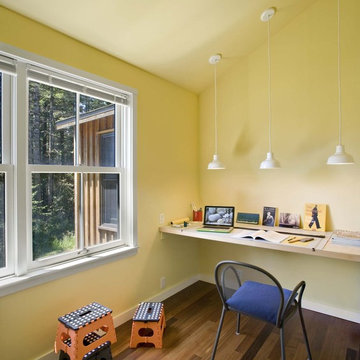
Built in Desk.
Cathy Schwabe Architecture.
Photograph by David Wakely
Foto på ett rustikt arbetsrum
Foto på ett rustikt arbetsrum

The family living in this shingled roofed home on the Peninsula loves color and pattern. At the heart of the two-story house, we created a library with high gloss lapis blue walls. The tête-à-tête provides an inviting place for the couple to read while their children play games at the antique card table. As a counterpoint, the open planned family, dining room, and kitchen have white walls. We selected a deep aubergine for the kitchen cabinetry. In the tranquil master suite, we layered celadon and sky blue while the daughters' room features pink, purple, and citrine.

Bild på ett mellanstort vintage arbetsrum, med ett bibliotek, grå väggar, mellanmörkt trägolv och brunt golv

A nook with a comfortable, sophisticated daybed in your study gives you a place to get inspiration and also doubles as a guest room. See in Bluffview, a Dallas community.
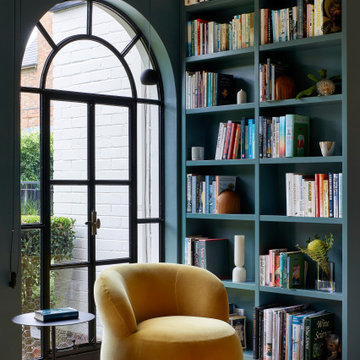
Art deco library featuring a large arched doorway framed by bookcases. Wall and bookcase painted in dark green from Dulux (colour: Coriole). Occasional Joy chair upholstered in elk velvet mustard from Jardan. Flooring in oak wood laid in a herringbone pattern with a matt lacquer for a minimalist styling. The project is a 1930s art deco Spanish mission-style house in Melbourne. See more from our Arch Deco Project.

Lantlig inredning av ett hemmabibliotek, med mörkt trägolv, ett fristående skrivbord, brunt golv och grå väggar
25 018 foton på gult, svart arbetsrum
5
